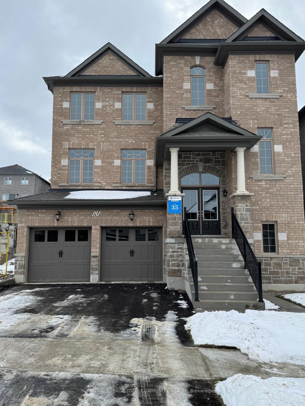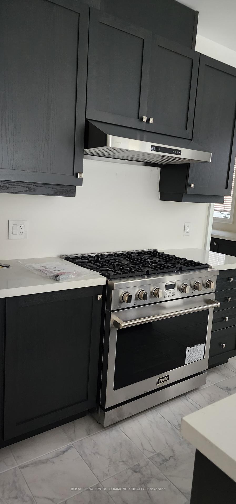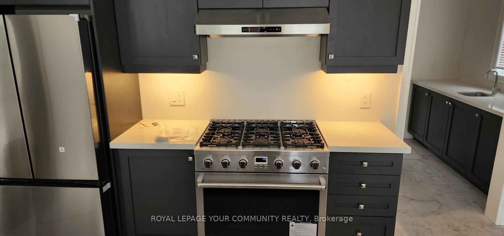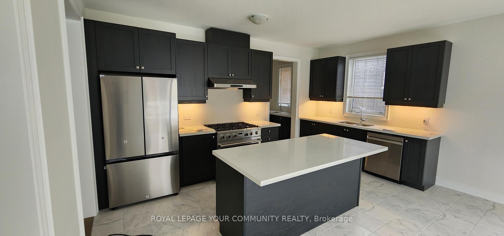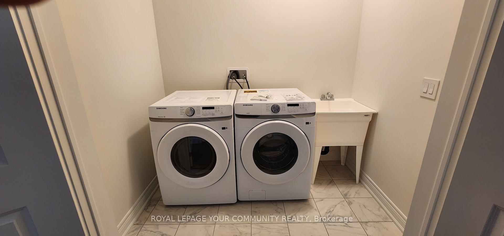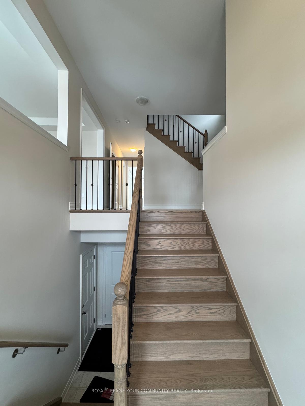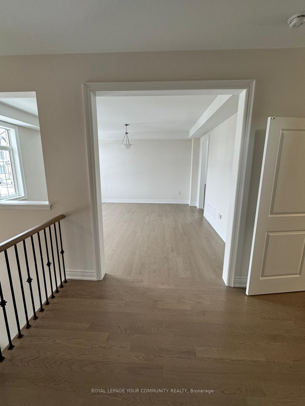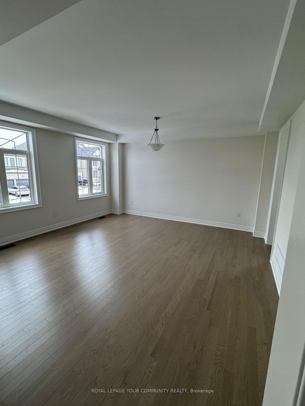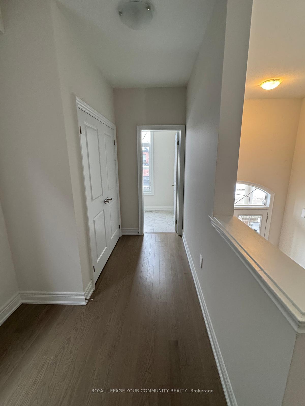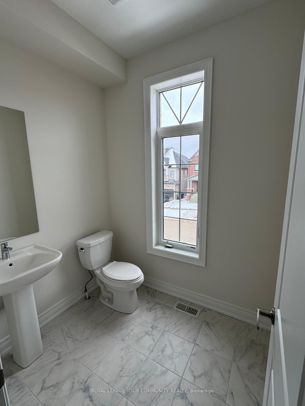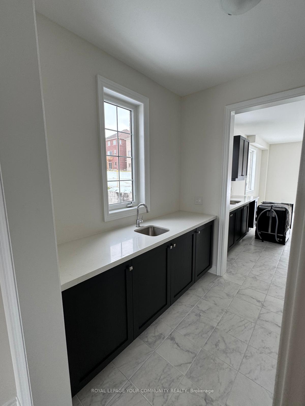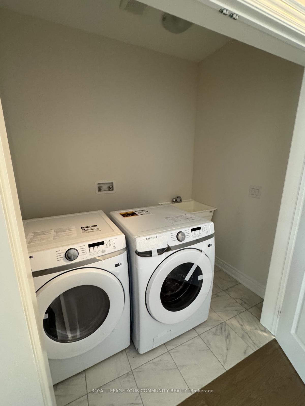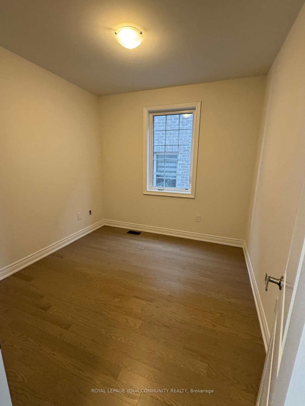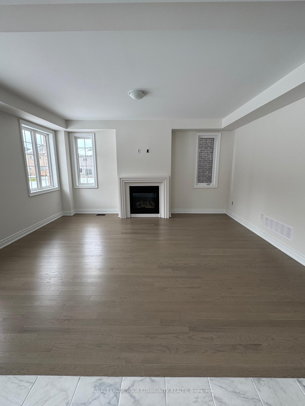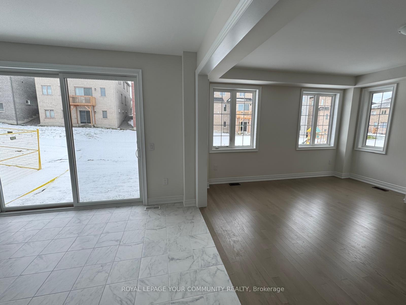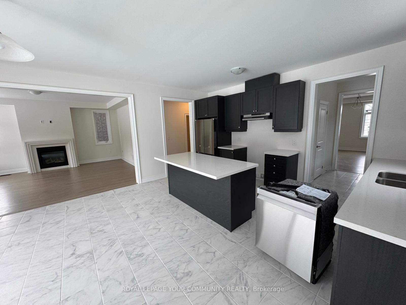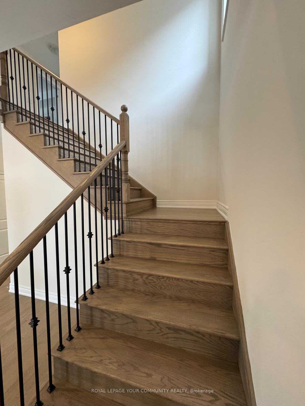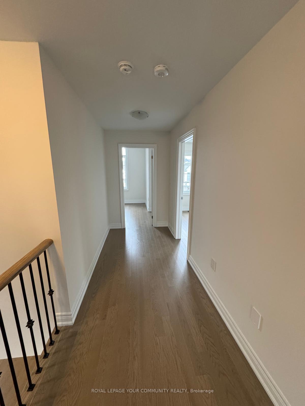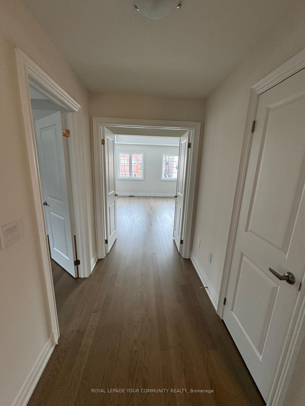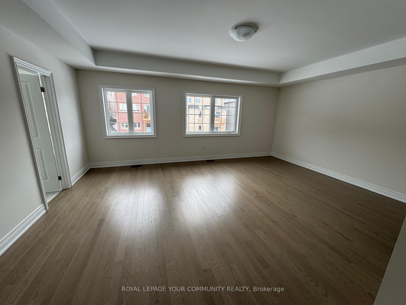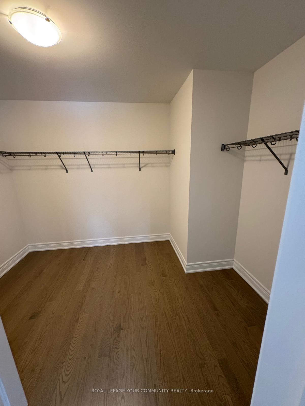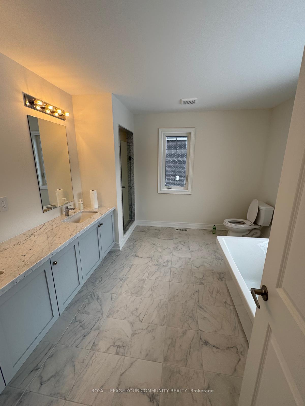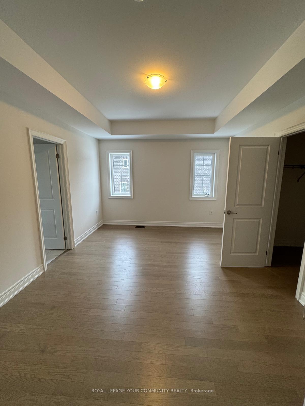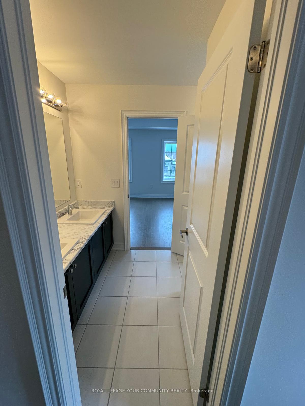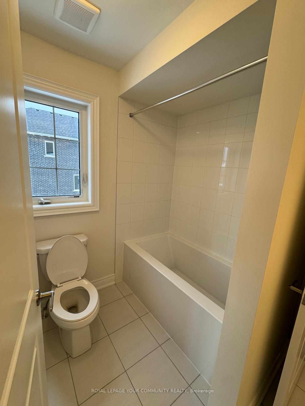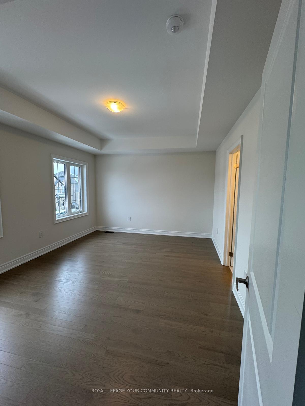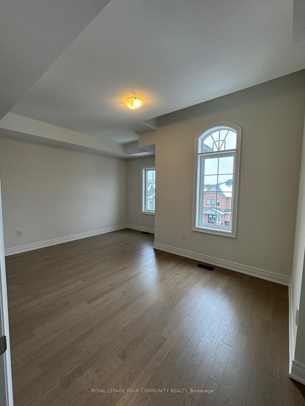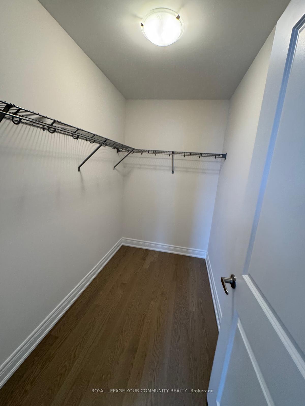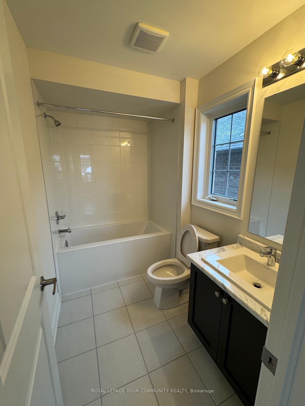$3,500
Available - For Rent
Listing ID: N11891988
181 Rowe St , Unit Main, Bradford West Gwillimbury, L3Z 4N2, Ontario
| Brand New Detached 4 Bedroom, 3.5 baths, almost 3600 sqft Functional Layout, Large Living/Dining Room, Family sized Eat-In Kitchen with Stainless Steel Appliances & Walk-out to Deck. Main Floor family room with Fireplace, Hardwood Floors through-out the home! Main Floor Laundry & Inside garage access. Primary Bedroom with 6pc Ensuite baths & large walk-in closet. Brand new high end stainless-steel appliances. Oversize Office with amazing large windows. Smooth Ceilings on main & 2nd with with 9' Ceilings throughout including basement. Kitchen w/extended uppers cabinetry, stone countertop, breakfast bar, Servery w/sink and Pantry. Laundry on main floor perfect for housework. All bedrooms w/their own Walk-In Closets. Master Basement is Not Included in This Rental. |
| Price | $3,500 |
| Address: | 181 Rowe St , Unit Main, Bradford West Gwillimbury, L3Z 4N2, Ontario |
| Apt/Unit: | Main |
| Lot Size: | 42.00 x 126.00 (Feet) |
| Directions/Cross Streets: | Hwy 27 / Line 7 |
| Rooms: | 9 |
| Bedrooms: | 4 |
| Bedrooms +: | |
| Kitchens: | 1 |
| Family Room: | Y |
| Basement: | Apartment |
| Furnished: | N |
| Approximatly Age: | New |
| Property Type: | Detached |
| Style: | 2-Storey |
| Exterior: | Brick |
| Garage Type: | Attached |
| (Parking/)Drive: | Available |
| Drive Parking Spaces: | 2 |
| Pool: | None |
| Private Entrance: | Y |
| Approximatly Age: | New |
| Approximatly Square Footage: | 3500-5000 |
| Property Features: | Golf, Park, Ravine |
| Parking Included: | Y |
| Fireplace/Stove: | Y |
| Heat Source: | Gas |
| Heat Type: | Forced Air |
| Central Air Conditioning: | Central Air |
| Laundry Level: | Main |
| Elevator Lift: | N |
| Sewers: | Sewers |
| Water: | Municipal |
| Utilities-Cable: | A |
| Utilities-Hydro: | Y |
| Utilities-Gas: | Y |
| Utilities-Telephone: | A |
| Although the information displayed is believed to be accurate, no warranties or representations are made of any kind. |
| ROYAL LEPAGE YOUR COMMUNITY REALTY |
|
|
Ali Shahpazir
Sales Representative
Dir:
416-473-8225
Bus:
416-473-8225
| Book Showing | Email a Friend |
Jump To:
At a Glance:
| Type: | Freehold - Detached |
| Area: | Simcoe |
| Municipality: | Bradford West Gwillimbury |
| Neighbourhood: | Bond Head |
| Style: | 2-Storey |
| Lot Size: | 42.00 x 126.00(Feet) |
| Approximate Age: | New |
| Beds: | 4 |
| Baths: | 4 |
| Fireplace: | Y |
| Pool: | None |
Locatin Map:

