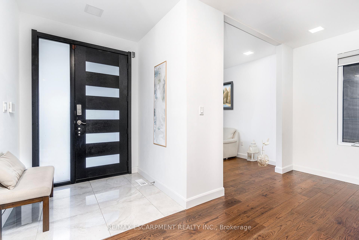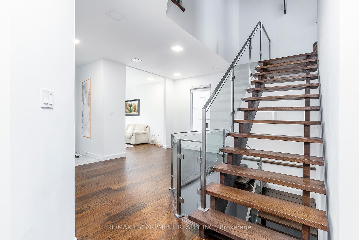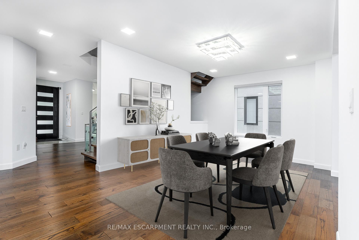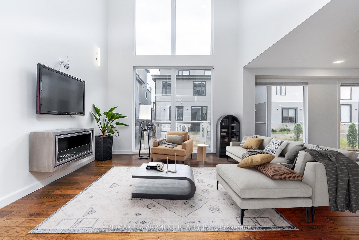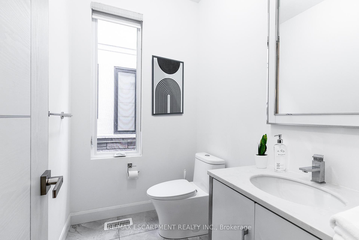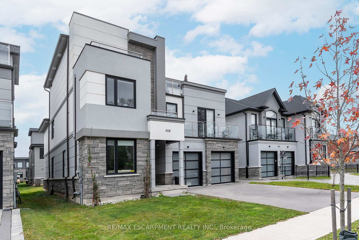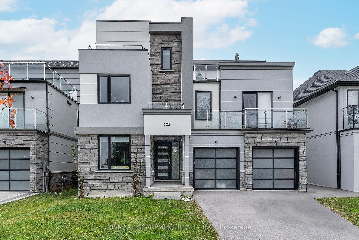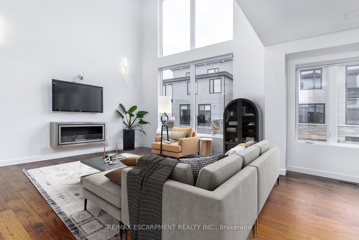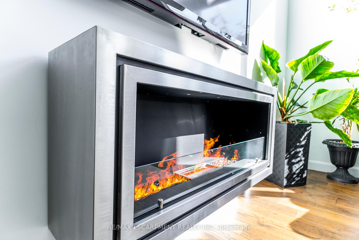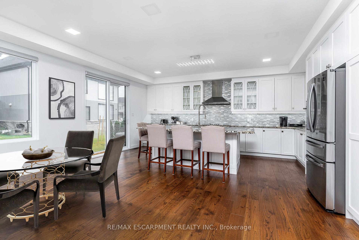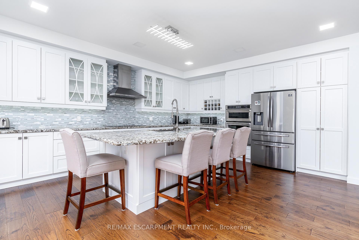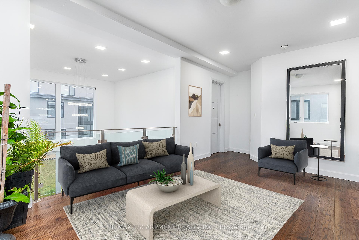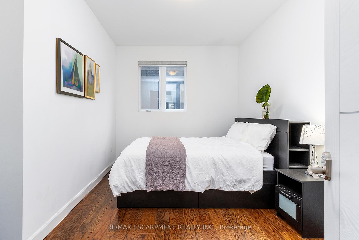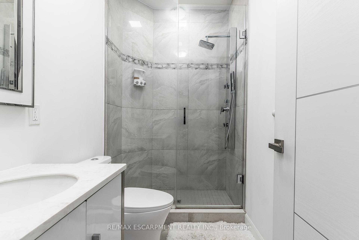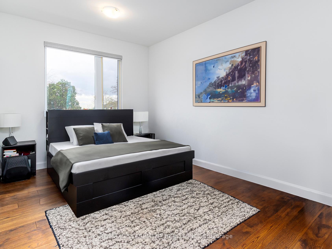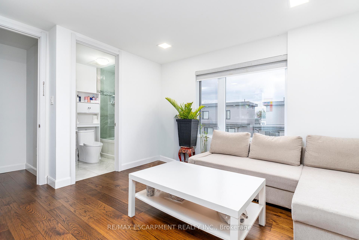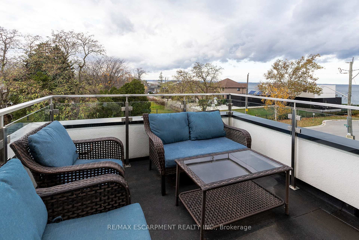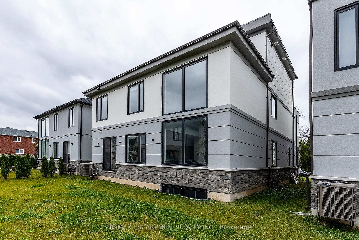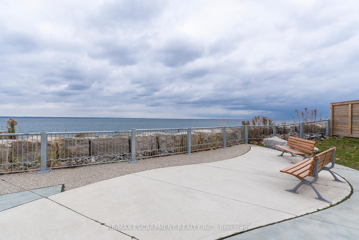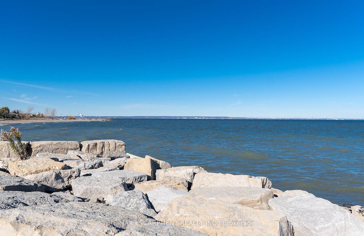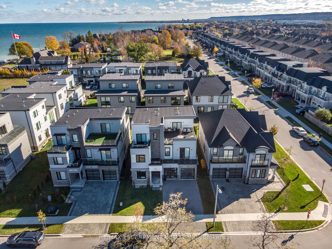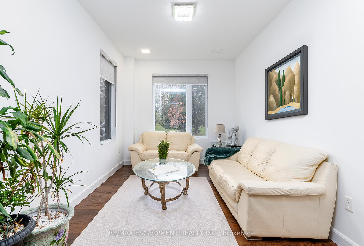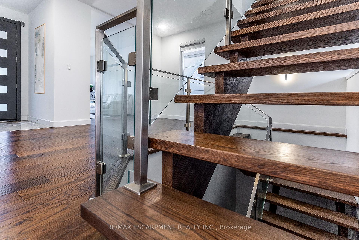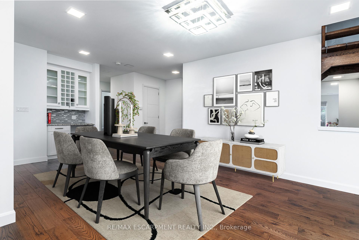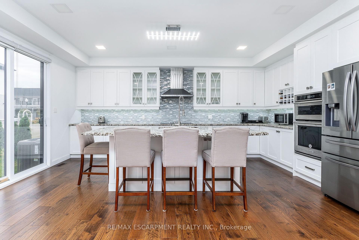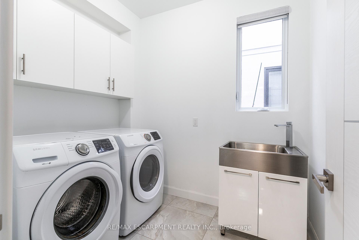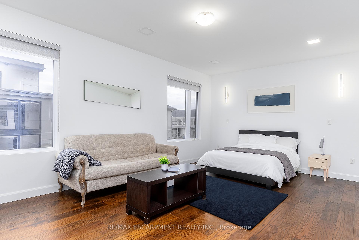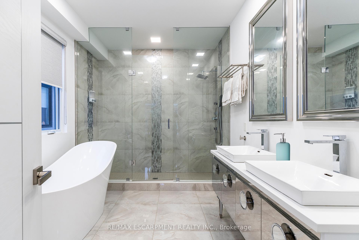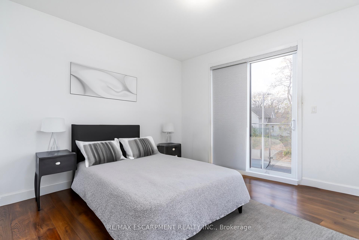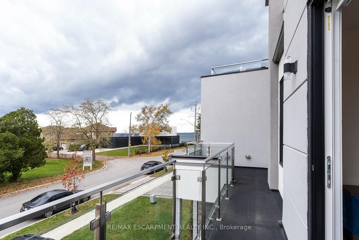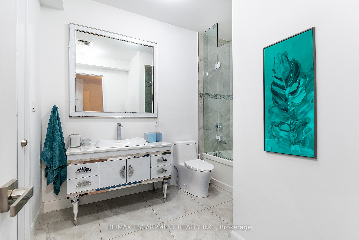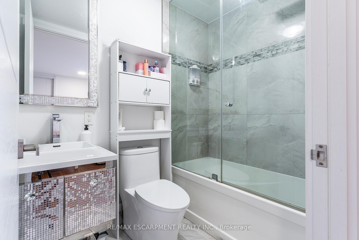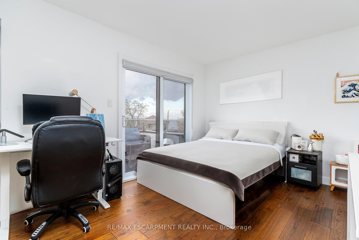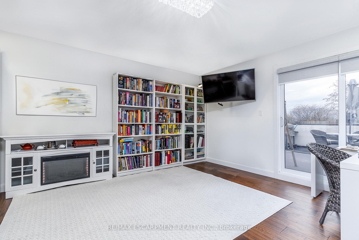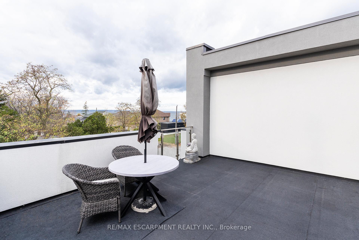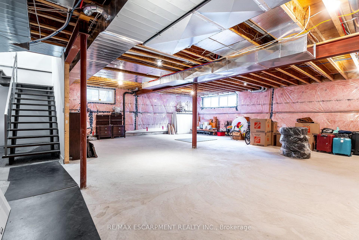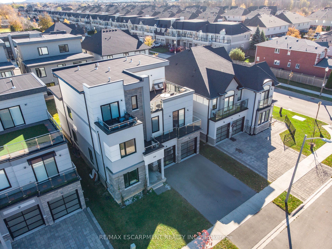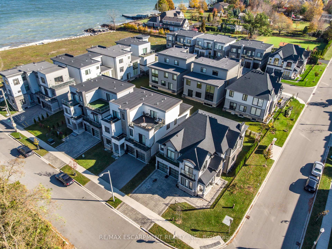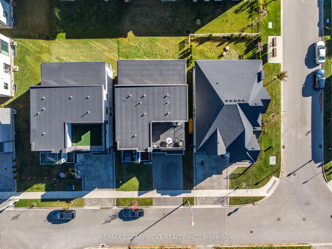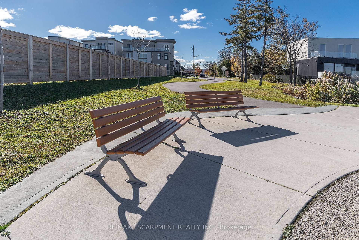$2,359,900
Available - For Sale
Listing ID: X10424389
528 Jones Rd , Hamilton, L8E 5C1, Ontario
| LOCATION LOCATION LOCATION. Spectacular 3 Stry LAKESIDE LUXURY. Prepare to be WOWED by this grand over 4300 sq ft home with 6 beds and 5 baths and plenty of windows for great natural lighting. From the moment you step in you will notice the abundance of space with lg foyer, seating area and little nook perfect for an office. Up the grand staircase you will find the impressive open concept main flr w/lg LR with FP, Din Rm and a Chefs dream Kitch w/high end appliances, granite counters, plenty of cabinets and very spacious island w/plenty of seating. This flr is complete w/2 pce powder and the convenience of main flr laundry. The Second Floor offers a spacious loft area, 4 great sized Bedrms & 3 baths (5pce, 4pce & 3pce). The master retreat offers W/I closet and spa like bath w/double sized shower, soaker tub and 2 sinks. One bedroom also offers a private balcony w/lake views. The Third Floor offers even more living space w/LR area, Kitchenette/DR area, 2 more bedrms and a 4pce bath. This floor also offers balcony access w/lake views from the LR area as well as 1 of the Bedrms. The basement awaits your vision w/so much potential. This exceptional home is the perfect place to call home offering luxury, convenience and fantastic floor plan. Close to QEW, Go, Schools and best of all Lakeside Living. This one checks ALL the boxes. |
| Price | $2,359,900 |
| Taxes: | $13800.00 |
| Address: | 528 Jones Rd , Hamilton, L8E 5C1, Ontario |
| Lot Size: | 46.36 x 100.06 (Feet) |
| Acreage: | < .50 |
| Directions/Cross Streets: | QEW - Fruitland - N Service to Jones |
| Rooms: | 16 |
| Bedrooms: | 6 |
| Bedrooms +: | |
| Kitchens: | 1 |
| Family Room: | N |
| Basement: | Full, Unfinished |
| Approximatly Age: | 0-5 |
| Property Type: | Detached |
| Style: | 3-Storey |
| Exterior: | Stone, Stucco/Plaster |
| Garage Type: | Attached |
| (Parking/)Drive: | Pvt Double |
| Drive Parking Spaces: | 4 |
| Pool: | None |
| Approximatly Age: | 0-5 |
| Approximatly Square Footage: | 3500-5000 |
| Property Features: | Beach, Lake Access, Lake/Pond, Marina |
| Fireplace/Stove: | Y |
| Heat Source: | Gas |
| Heat Type: | Forced Air |
| Central Air Conditioning: | Central Air |
| Sewers: | Sewers |
| Water: | Municipal |
$
%
Years
This calculator is for demonstration purposes only. Always consult a professional
financial advisor before making personal financial decisions.
| Although the information displayed is believed to be accurate, no warranties or representations are made of any kind. |
| RE/MAX ESCARPMENT REALTY INC. |
|
|
Ali Shahpazir
Sales Representative
Dir:
416-473-8225
Bus:
416-473-8225
| Book Showing | Email a Friend |
Jump To:
At a Glance:
| Type: | Freehold - Detached |
| Area: | Hamilton |
| Municipality: | Hamilton |
| Neighbourhood: | Lakeshore |
| Style: | 3-Storey |
| Lot Size: | 46.36 x 100.06(Feet) |
| Approximate Age: | 0-5 |
| Tax: | $13,800 |
| Beds: | 6 |
| Baths: | 5 |
| Fireplace: | Y |
| Pool: | None |
Locatin Map:
Payment Calculator:

