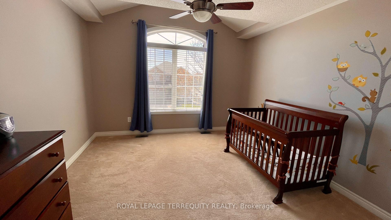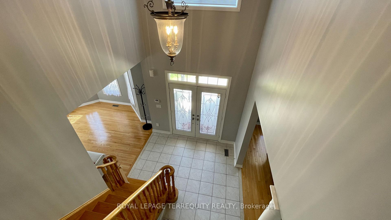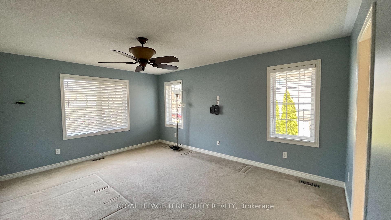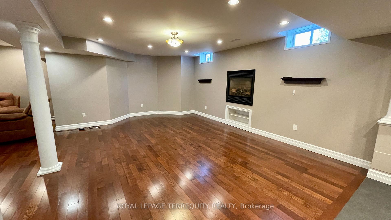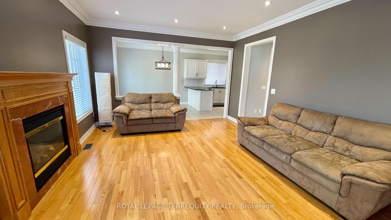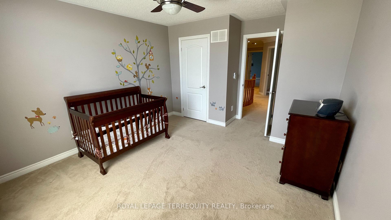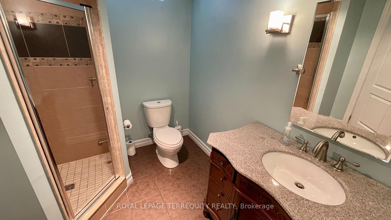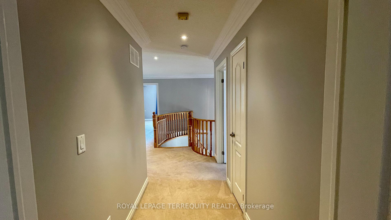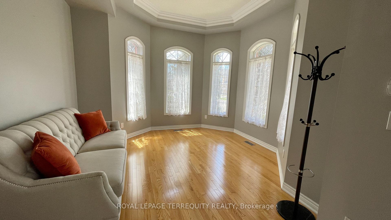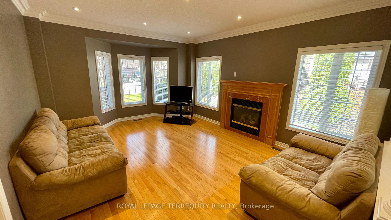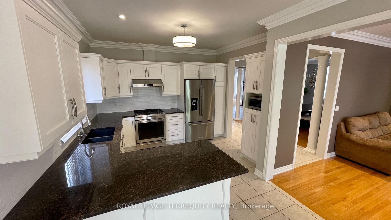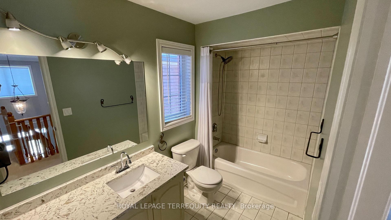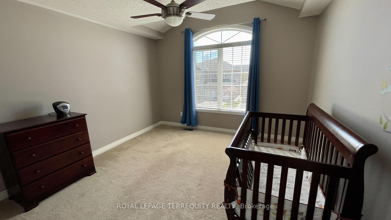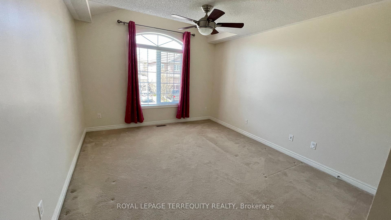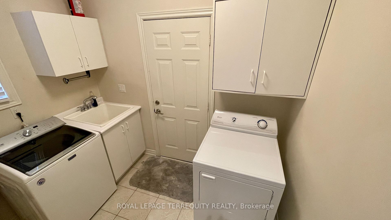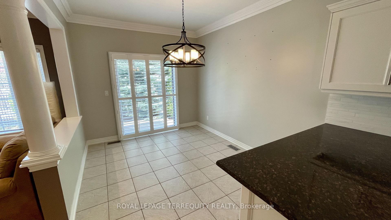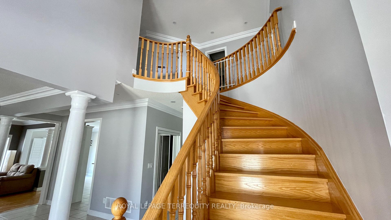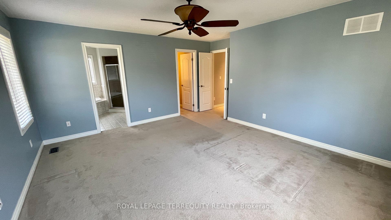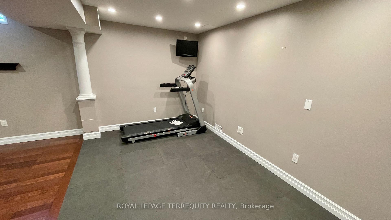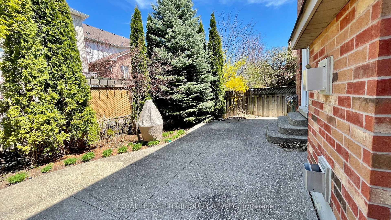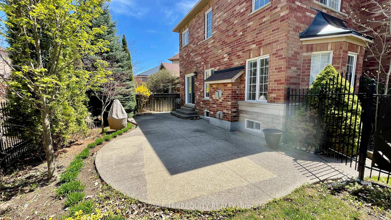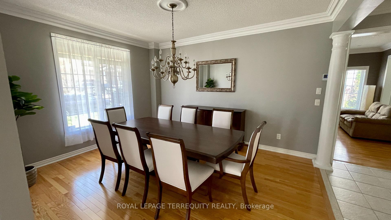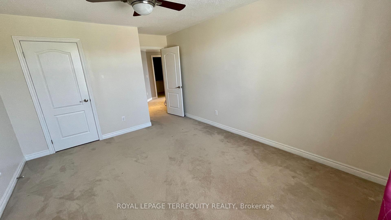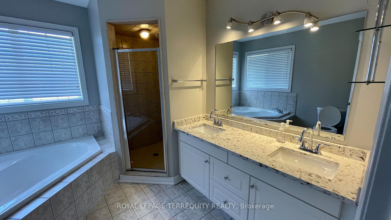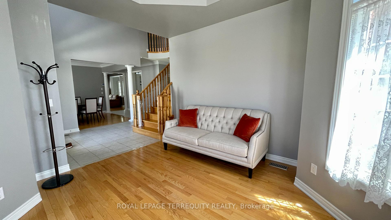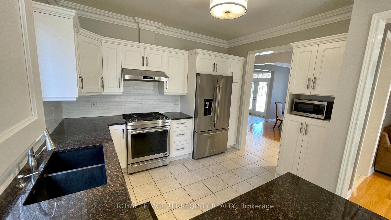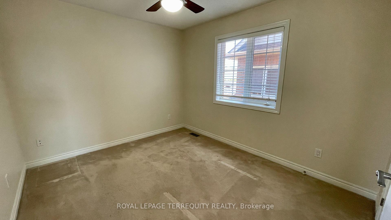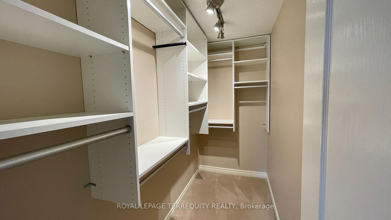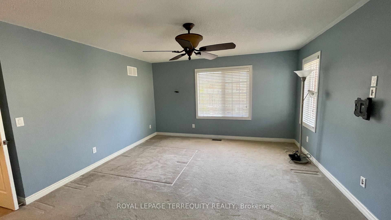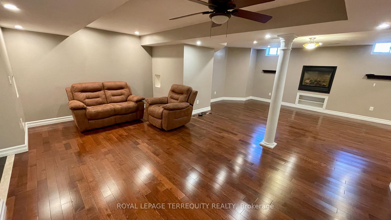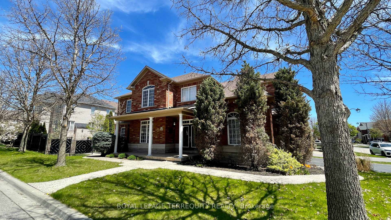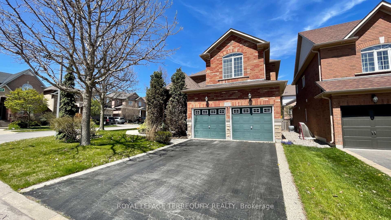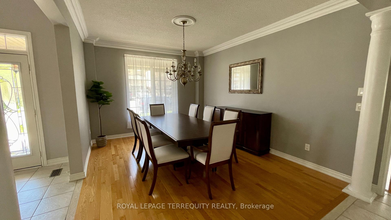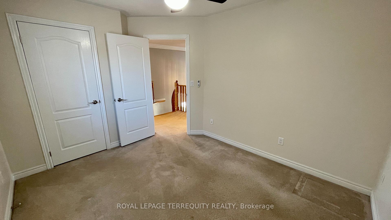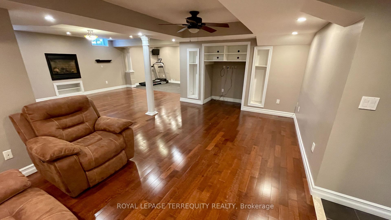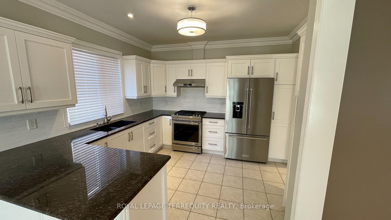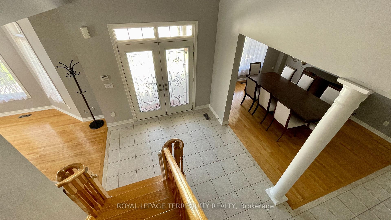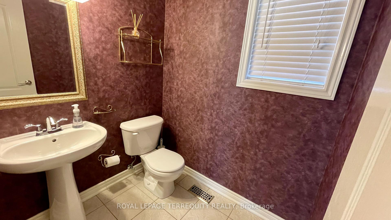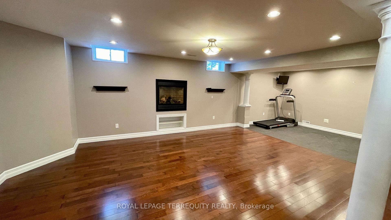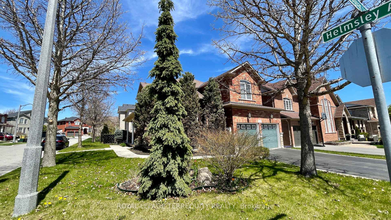$5,200
Available - For Rent
Listing ID: W11892613
2114 Helmsley Ave , Oakville, L6M 4R5, Ontario
| Available Jan 15th, Exclusive Westmount Enclave. Living & Spacious Dining With Hardwood , Coffered Ceiling , Crown Moulding . Ss High End Appliances, Granite & Open View To Family Rm And Patio. Family Rm With Gas Fireplace , Hardwood, Pot Lights. Curved Wood Staircase . 4 Generous Bedrooms. Primary Ensuite With Spa-Like Bath. Lower Level Retreat Media & Fitness Area, Features Sound Proofing, Fire Place & 3 Pc Bath. Utility & Cold Rm. Aggregate Paved Patio. |
| Price | $5,200 |
| Address: | 2114 Helmsley Ave , Oakville, L6M 4R5, Ontario |
| Directions/Cross Streets: | Bronte & Upper Middle Rd |
| Rooms: | 9 |
| Bedrooms: | 4 |
| Bedrooms +: | |
| Kitchens: | 1 |
| Family Room: | Y |
| Basement: | Finished |
| Furnished: | N |
| Property Type: | Detached |
| Style: | 2-Storey |
| Exterior: | Brick |
| Garage Type: | Built-In |
| (Parking/)Drive: | Pvt Double |
| Drive Parking Spaces: | 2 |
| Pool: | None |
| Private Entrance: | Y |
| Laundry Access: | Ensuite |
| Approximatly Square Footage: | 2500-3000 |
| Fireplace/Stove: | Y |
| Heat Source: | Gas |
| Heat Type: | Forced Air |
| Central Air Conditioning: | Central Air |
| Laundry Level: | Main |
| Sewers: | Sewers |
| Water: | Municipal |
| Utilities-Gas: | A |
| Although the information displayed is believed to be accurate, no warranties or representations are made of any kind. |
| ROYAL LEPAGE TERREQUITY REALTY |
|
|
Ali Shahpazir
Sales Representative
Dir:
416-473-8225
Bus:
416-473-8225
| Book Showing | Email a Friend |
Jump To:
At a Glance:
| Type: | Freehold - Detached |
| Area: | Halton |
| Municipality: | Oakville |
| Neighbourhood: | West Oak Trails |
| Style: | 2-Storey |
| Beds: | 4 |
| Baths: | 4 |
| Fireplace: | Y |
| Pool: | None |
Locatin Map:

