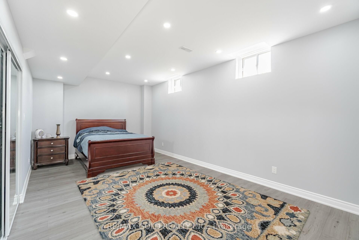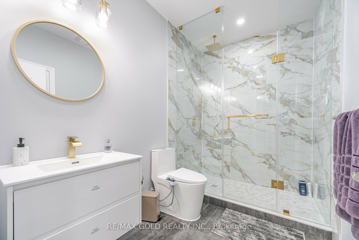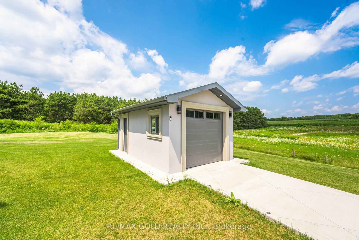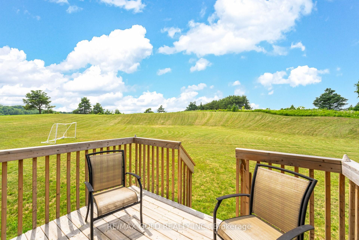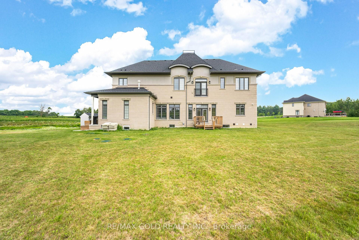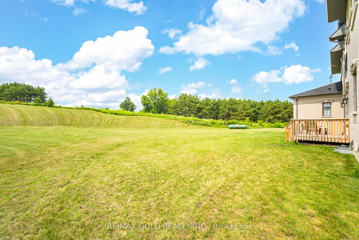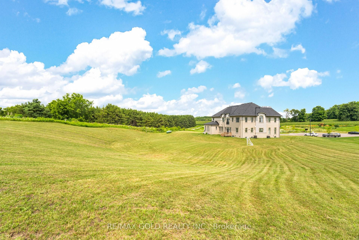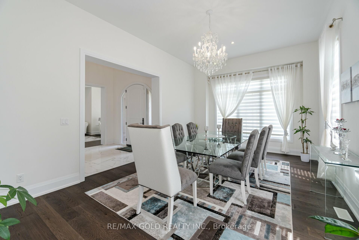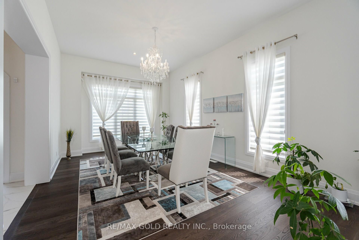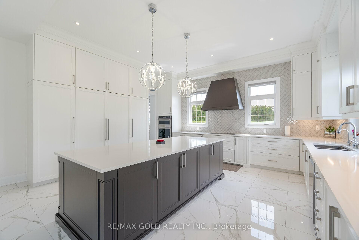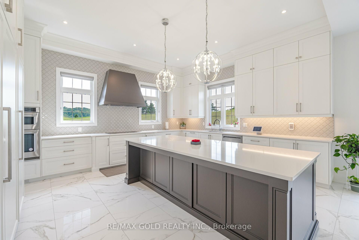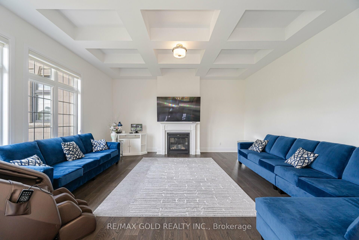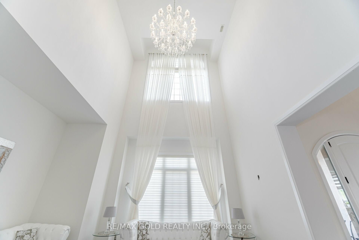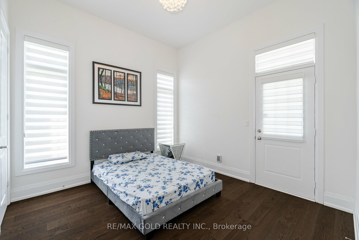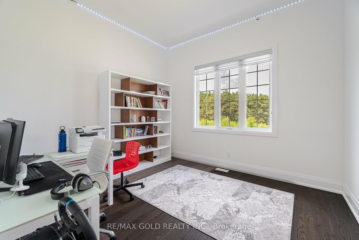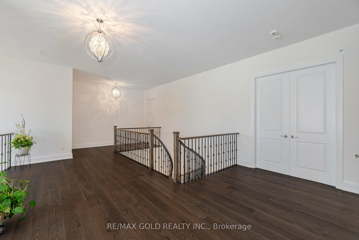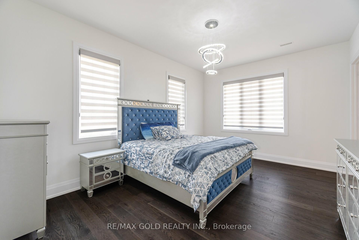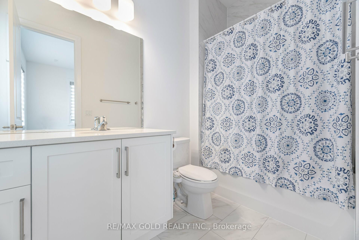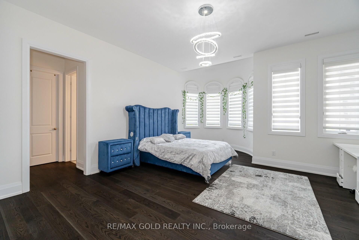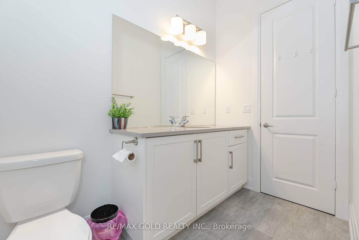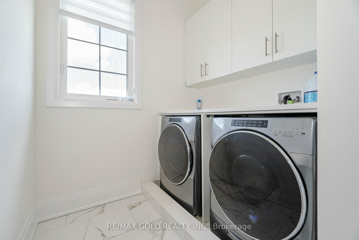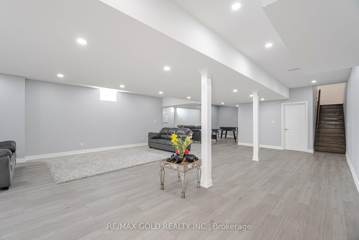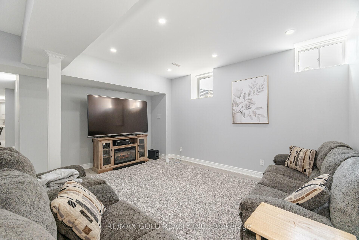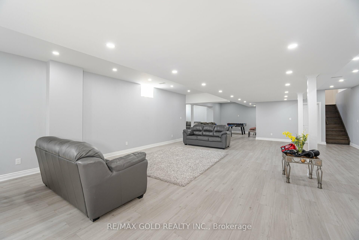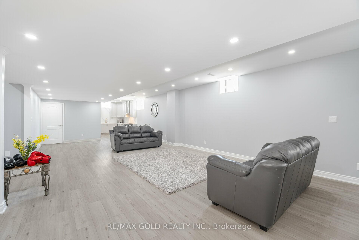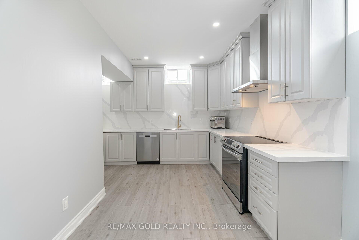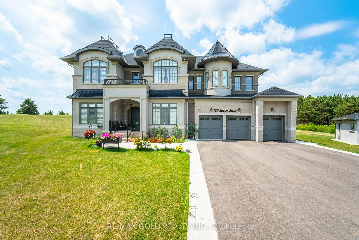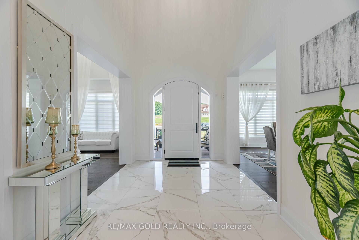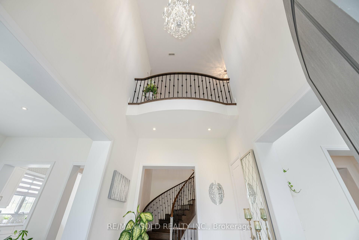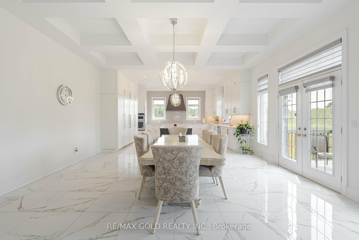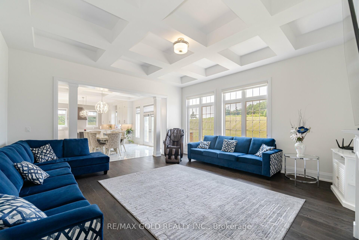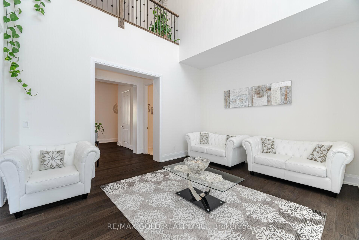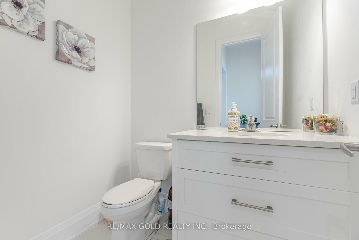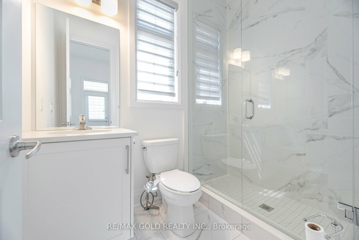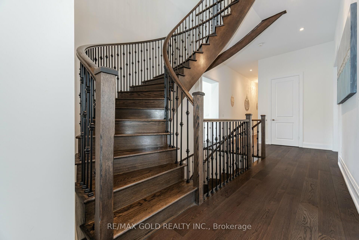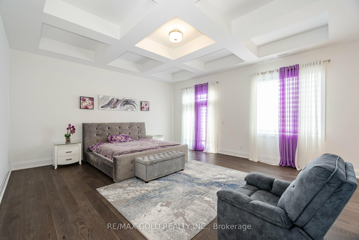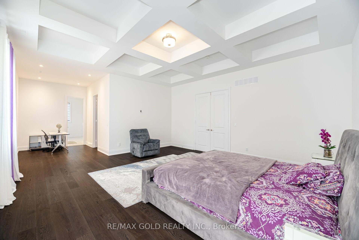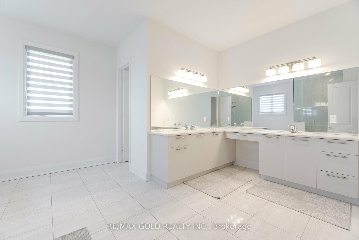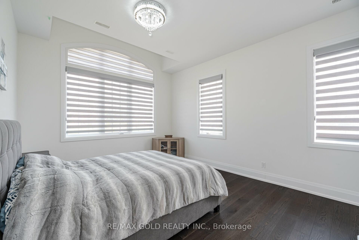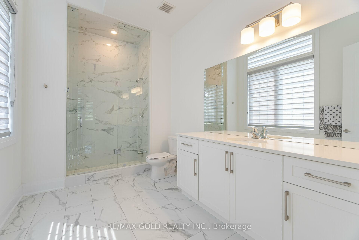$3,449,900
Available - For Sale
Listing ID: W9509457
128 Stinson St , Caledon, L7E 3N5, Ontario
| Welcome to 128 Stinson St, located in the prestigious Palgrave Estates, an exclusive collection of spectacular estate homes on spacious lots overlooking manicured greenspace, onsite ponds and breathtaking views of rolling hills in desirable North Caledon. This one-of-a-kind custom home boasts over 6,300 Sqft with 5 generously sized bedrooms, all sitting on an incredible 2.6-acre lot. The luxury in this home is never-ending, from a dream kitchen with built-in stainless steel appliances to 11-ft ceilings and a legally finished basement. This mansion screams homeowners' pride, and it is a property you must check out! |
| Extras: Irrigation System, Central Vacuum, S/S Appliances, all ELFs, and Window Coverings |
| Price | $3,449,900 |
| Taxes: | $16110.13 |
| Address: | 128 Stinson St , Caledon, L7E 3N5, Ontario |
| Lot Size: | 244.74 x 482.62 (Feet) |
| Acreage: | 2-4.99 |
| Directions/Cross Streets: | MT PLEASANT RD & HUNSDEN SRD |
| Rooms: | 11 |
| Rooms +: | 1 |
| Bedrooms: | 5 |
| Bedrooms +: | 1 |
| Kitchens: | 1 |
| Kitchens +: | 1 |
| Family Room: | Y |
| Basement: | Finished, Sep Entrance |
| Approximatly Age: | 0-5 |
| Property Type: | Detached |
| Style: | 2-Storey |
| Exterior: | Stone, Stucco/Plaster |
| Garage Type: | Attached |
| (Parking/)Drive: | Private |
| Drive Parking Spaces: | 12 |
| Pool: | None |
| Approximatly Age: | 0-5 |
| Approximatly Square Footage: | 5000+ |
| Property Features: | Clear View, Cul De Sac, Electric Car Charg, Golf, Grnbelt/Conserv, Park |
| Fireplace/Stove: | Y |
| Heat Source: | Propane |
| Heat Type: | Forced Air |
| Central Air Conditioning: | Central Air |
| Laundry Level: | Upper |
| Sewers: | Septic |
| Water: | Municipal |
$
%
Years
This calculator is for demonstration purposes only. Always consult a professional
financial advisor before making personal financial decisions.
| Although the information displayed is believed to be accurate, no warranties or representations are made of any kind. |
| RE/MAX GOLD REALTY INC. |
|
|
Ali Shahpazir
Sales Representative
Dir:
416-473-8225
Bus:
416-473-8225
| Book Showing | Email a Friend |
Jump To:
At a Glance:
| Type: | Freehold - Detached |
| Area: | Peel |
| Municipality: | Caledon |
| Neighbourhood: | Palgrave |
| Style: | 2-Storey |
| Lot Size: | 244.74 x 482.62(Feet) |
| Approximate Age: | 0-5 |
| Tax: | $16,110.13 |
| Beds: | 5+1 |
| Baths: | 7 |
| Fireplace: | Y |
| Pool: | None |
Locatin Map:
Payment Calculator:

