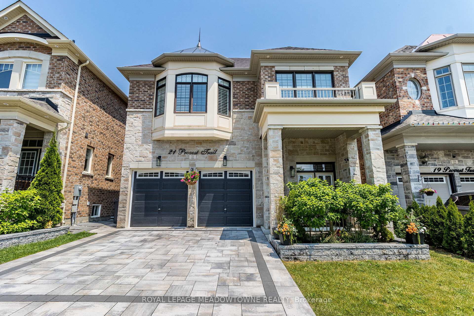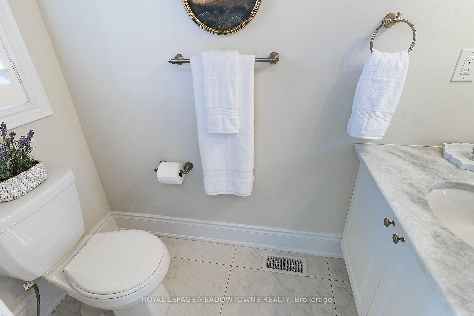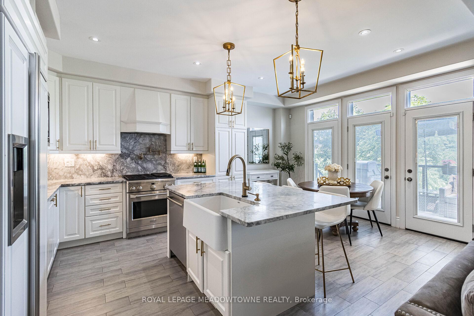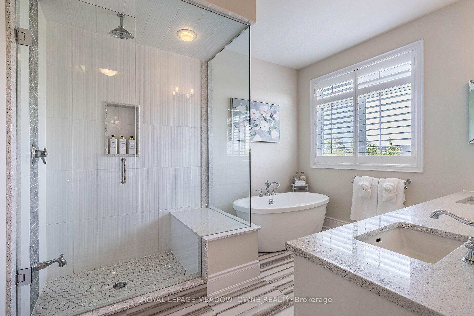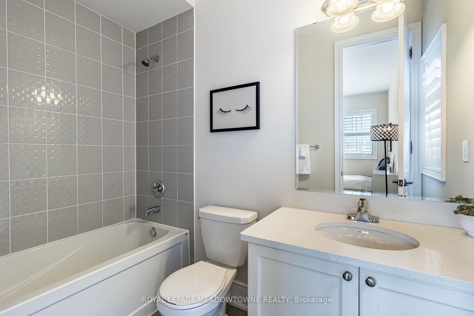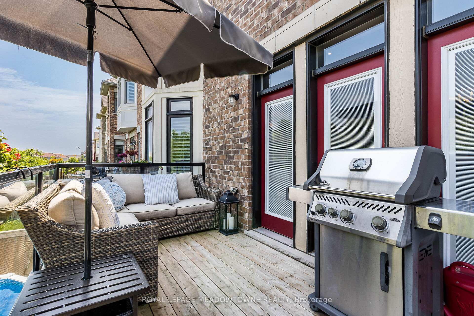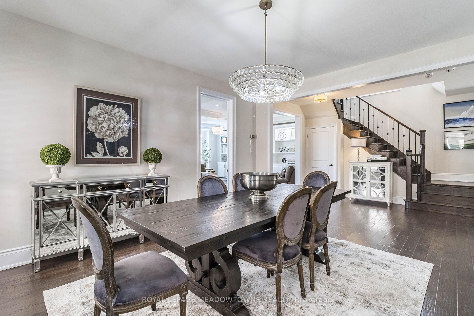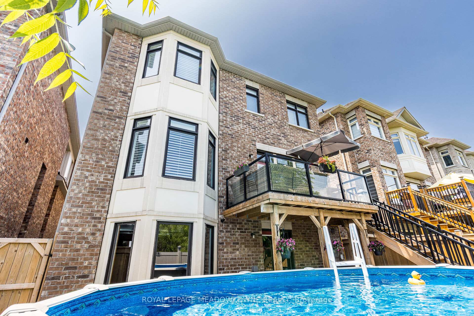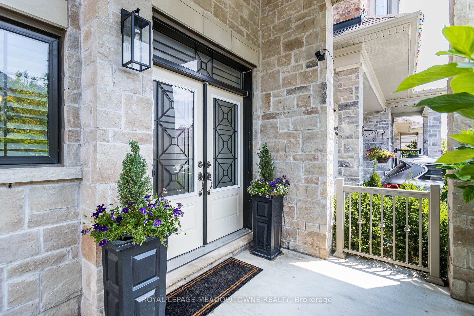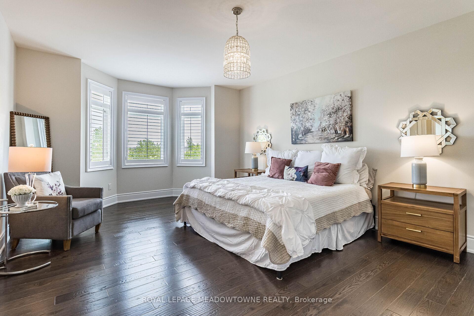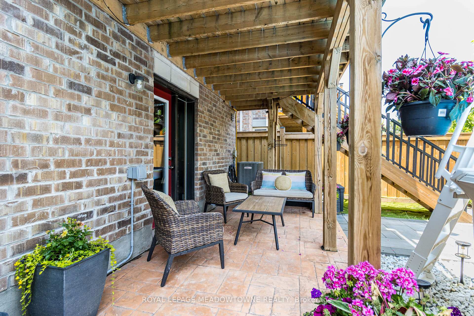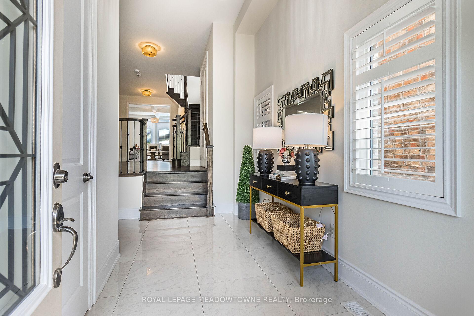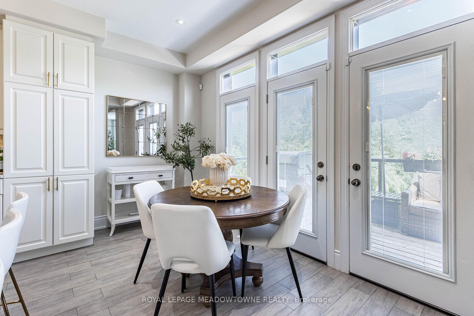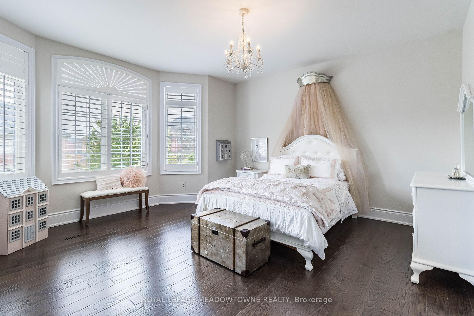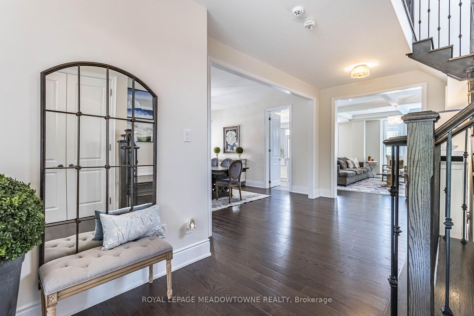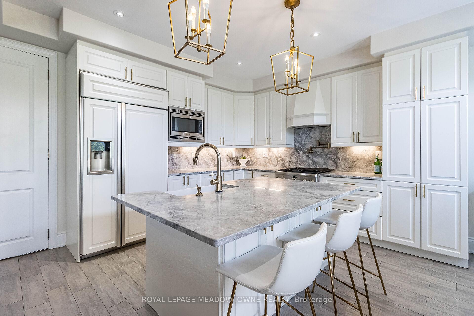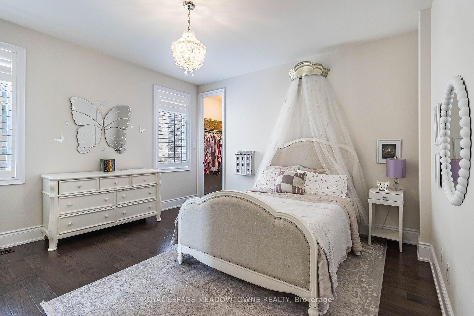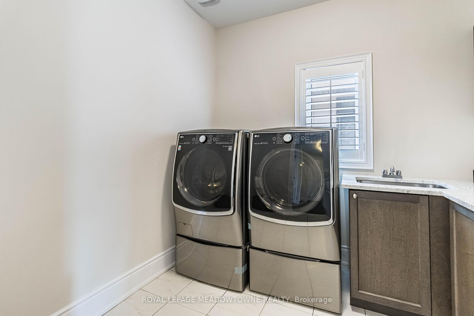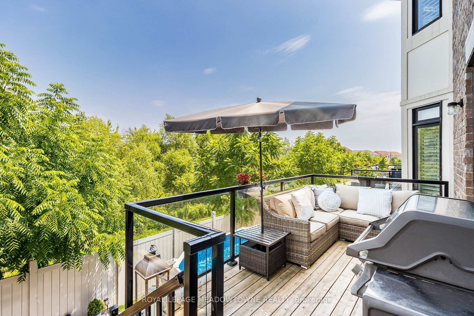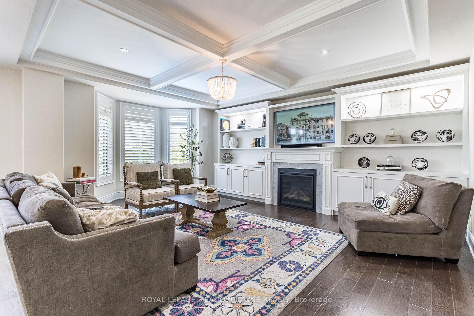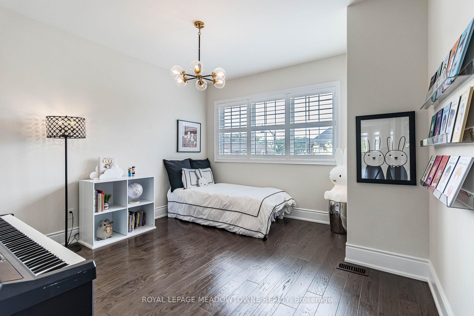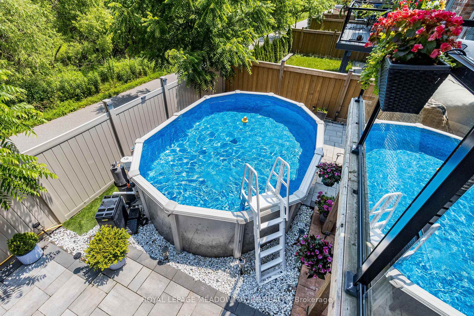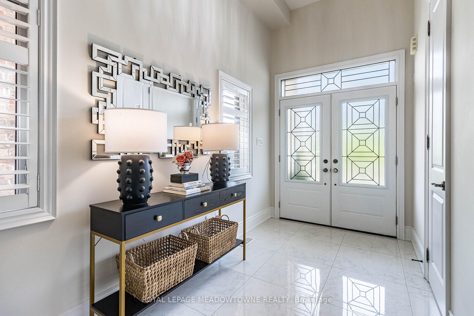$1,719,000
Available - For Sale
Listing ID: W9310478
21 Provost Tr , Brampton, L6Y 6E7, Ontario
| Catch this opportunity of an amazing property full of upgrades from the builder with walk-out basement just steps away from shops, trails and golfing. Over 3000sqft with high ceilings, larger open concept rooms overlooking green space and trails. Relax or entertain on the balcony walkout from the kitchen over looking the backyard or cozy up to the gas fireplace in the large family room with beamed ceilings. Entertain in the huge dining room or convert it into a secondary family/living room. The kitchen is a cooks dream with quartz counters/backsplash, custom kitchen appliances, added stove top water spout, lots of storage space, upgraded lighting and breakfast bar! lf that isn't enough enjoy the large bedrooms each with direct ensuite access, large closets and large windows. The huge primary bedroom comes with double walk-in closets and large 5pc bathroom with separate custom shower, soaker tub and 2pc sinks. Act now on this beautiful property. |
| Extras: Garage opener, newer furnace(2022), auto humidifier(2022), networking in some rooms, gas fireplace, conduit from basement to attic for wiring, balcony, gas bbq, hardwood floors, tall baseboards, 10ft ceilings, family room custom shelving. |
| Price | $1,719,000 |
| Taxes: | $8969.23 |
| Address: | 21 Provost Tr , Brampton, L6Y 6E7, Ontario |
| Lot Size: | 37.40 x 98.43 (Feet) |
| Directions/Cross Streets: | Financial Rd & Mississauga Rd |
| Rooms: | 9 |
| Bedrooms: | 4 |
| Bedrooms +: | |
| Kitchens: | 1 |
| Family Room: | Y |
| Basement: | Unfinished, W/O |
| Approximatly Age: | 6-15 |
| Property Type: | Detached |
| Style: | 2-Storey |
| Exterior: | Brick |
| Garage Type: | Built-In |
| (Parking/)Drive: | Pvt Double |
| Drive Parking Spaces: | 2 |
| Pool: | None |
| Approximatly Age: | 6-15 |
| Approximatly Square Footage: | 3000-3500 |
| Property Features: | Golf, Park, Public Transit, School |
| Fireplace/Stove: | Y |
| Heat Source: | Gas |
| Heat Type: | Forced Air |
| Central Air Conditioning: | Central Air |
| Laundry Level: | Upper |
| Sewers: | Sewers |
| Water: | Municipal |
$
%
Years
This calculator is for demonstration purposes only. Always consult a professional
financial advisor before making personal financial decisions.
| Although the information displayed is believed to be accurate, no warranties or representations are made of any kind. |
| ROYAL LEPAGE MEADOWTOWNE REALTY |
|
|
Ali Shahpazir
Sales Representative
Dir:
416-473-8225
Bus:
416-473-8225
| Virtual Tour | Book Showing | Email a Friend |
Jump To:
At a Glance:
| Type: | Freehold - Detached |
| Area: | Peel |
| Municipality: | Brampton |
| Neighbourhood: | Bram West |
| Style: | 2-Storey |
| Lot Size: | 37.40 x 98.43(Feet) |
| Approximate Age: | 6-15 |
| Tax: | $8,969.23 |
| Beds: | 4 |
| Baths: | 4 |
| Fireplace: | Y |
| Pool: | None |
Locatin Map:
Payment Calculator:

