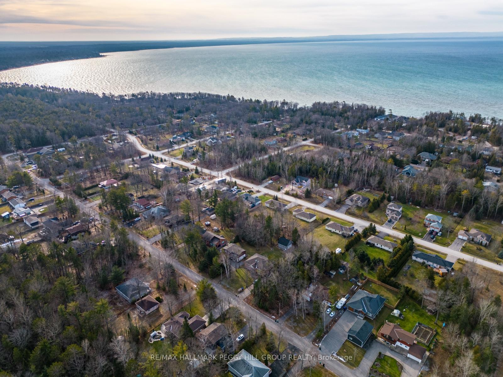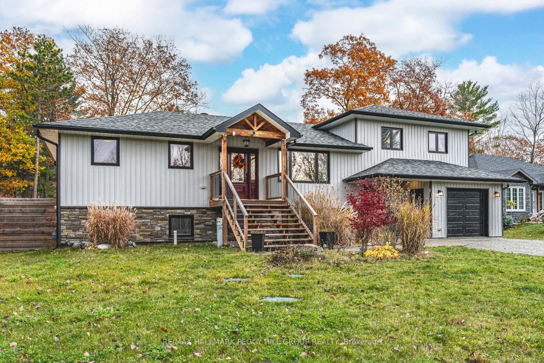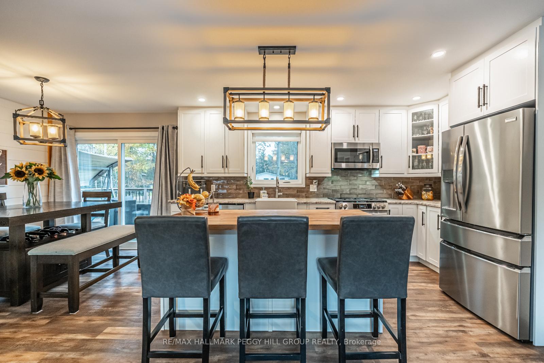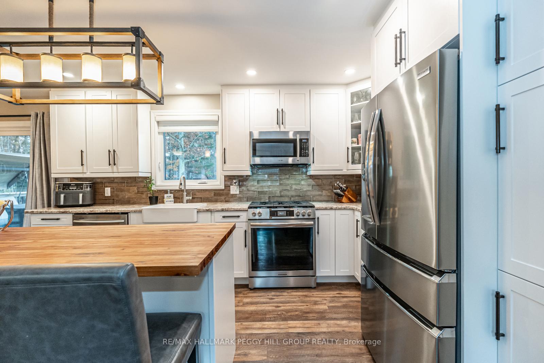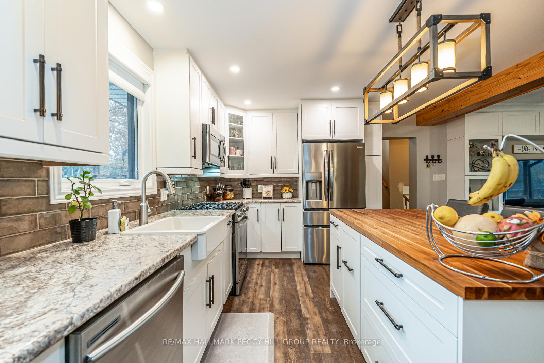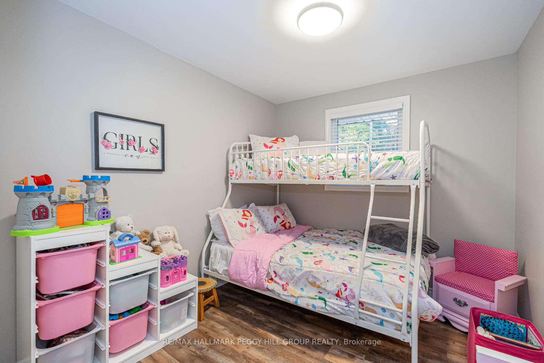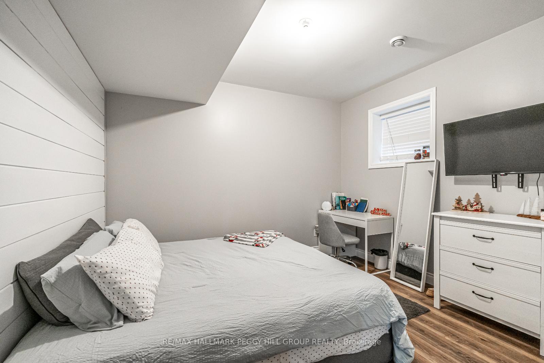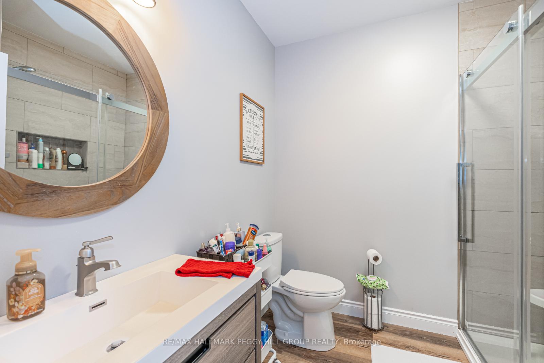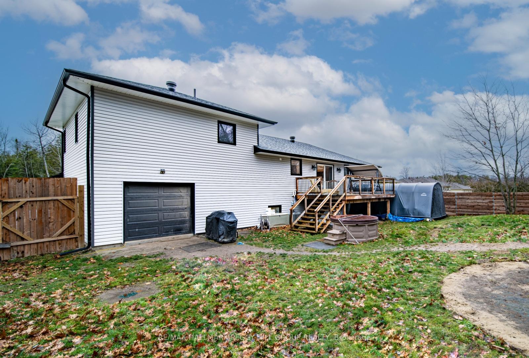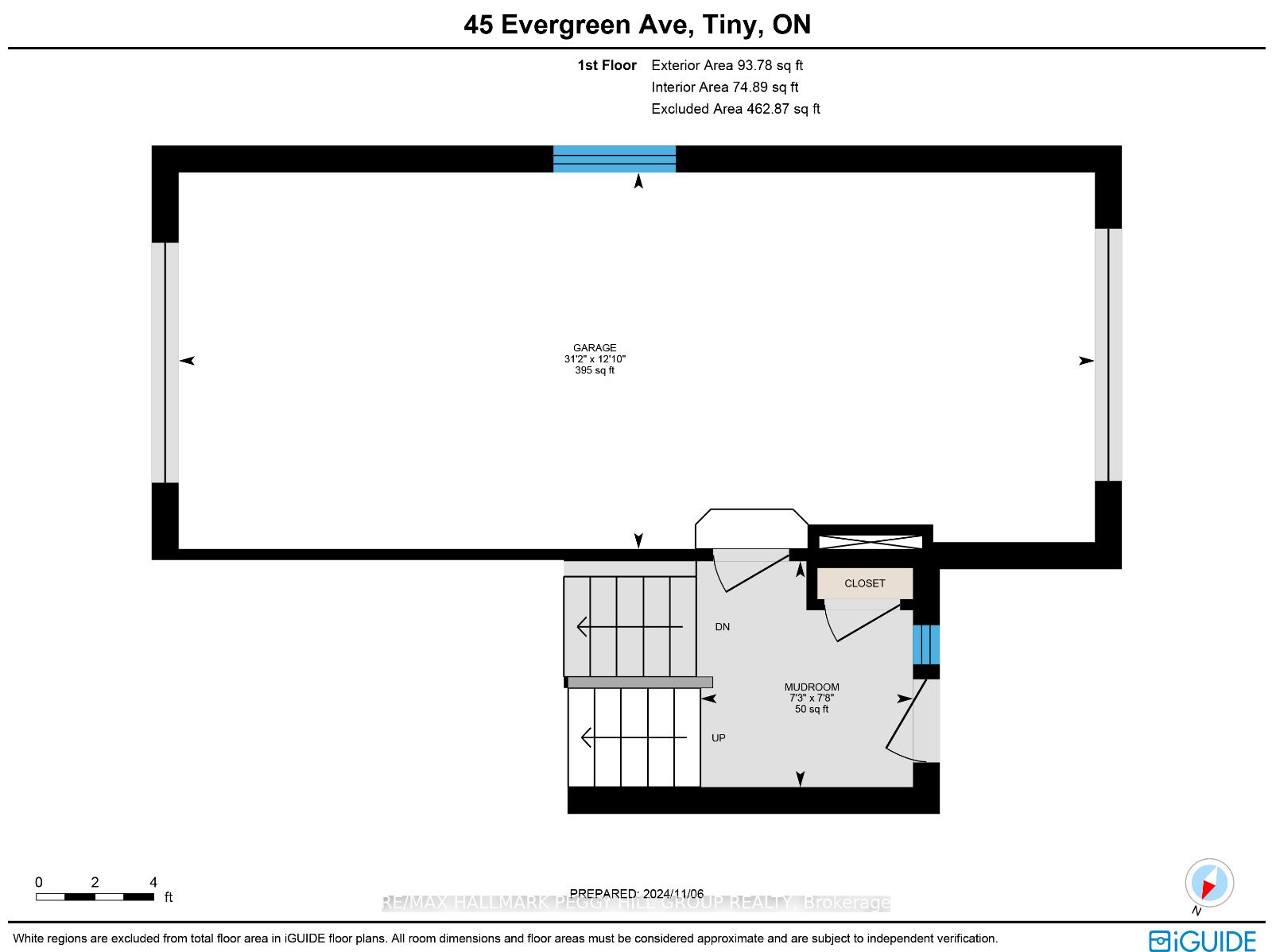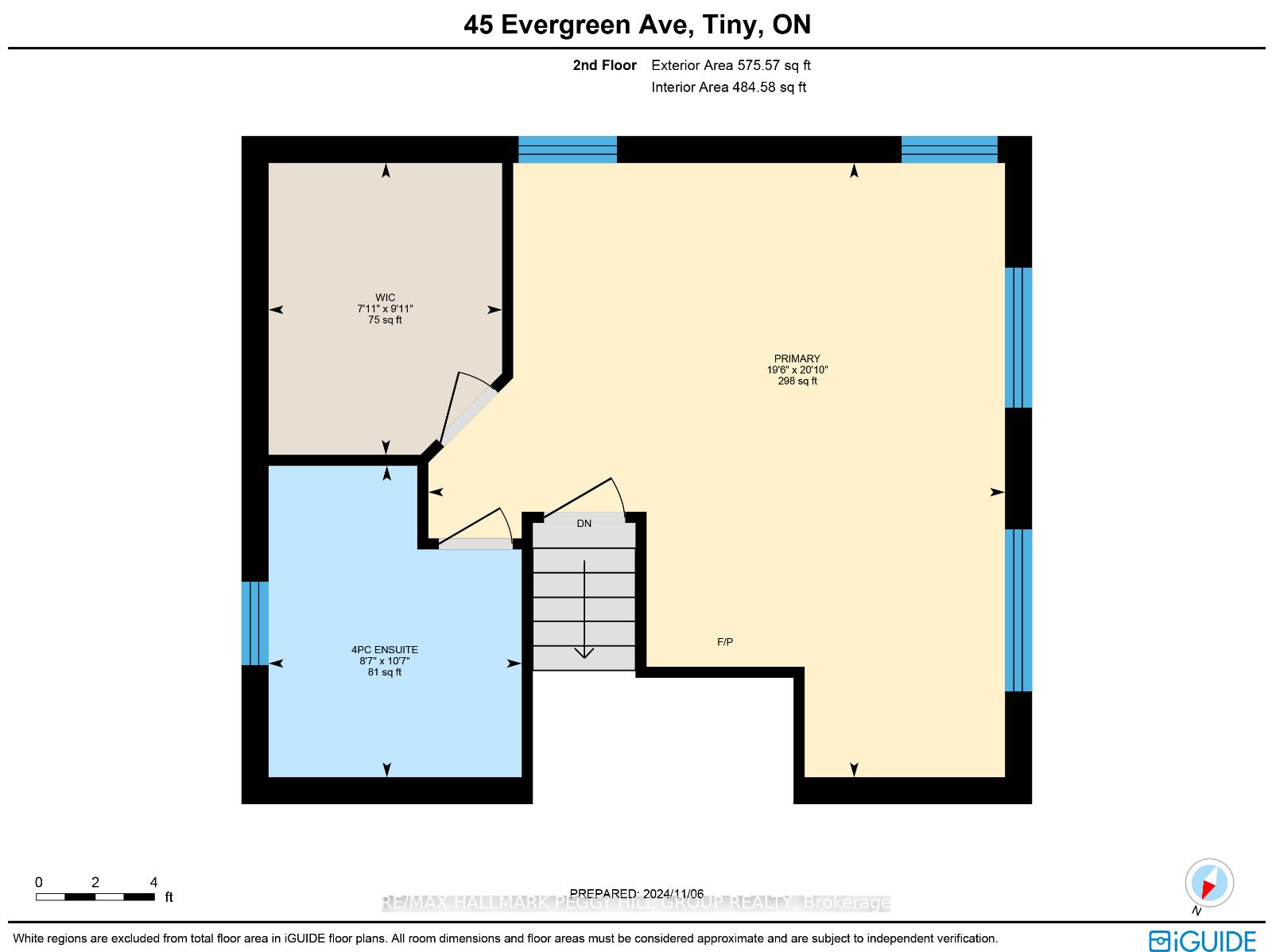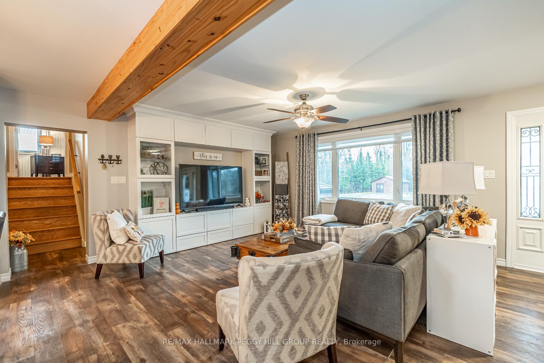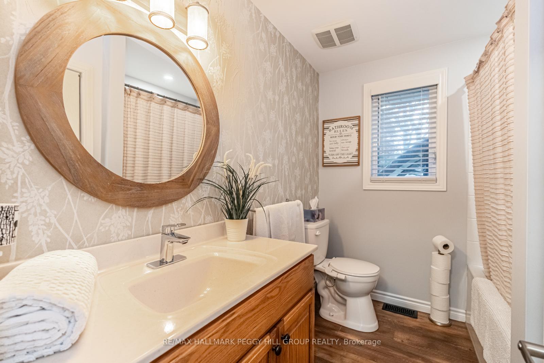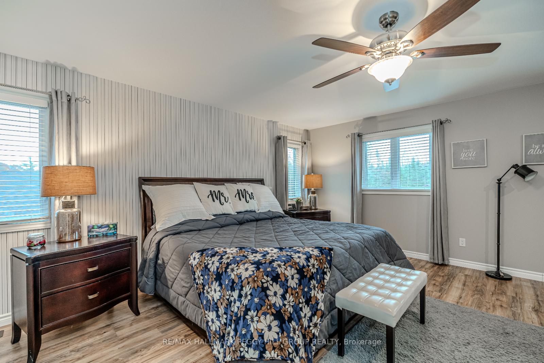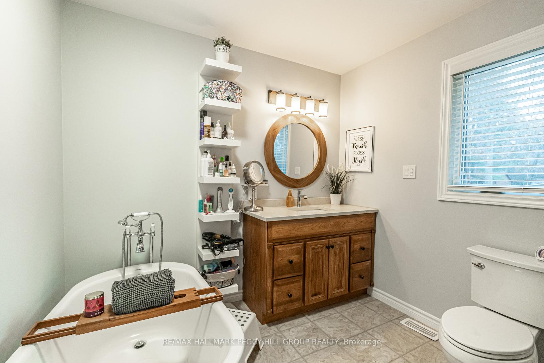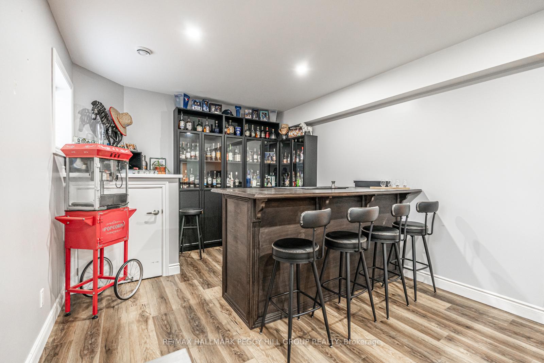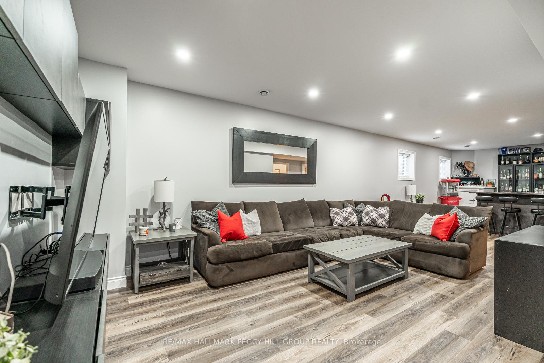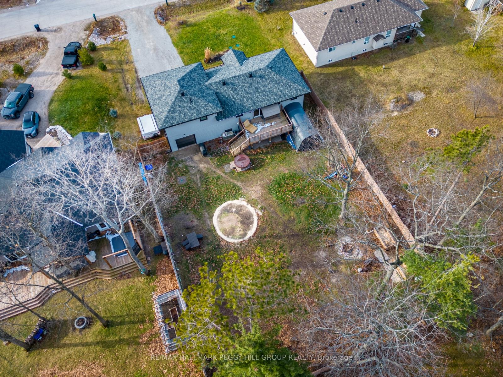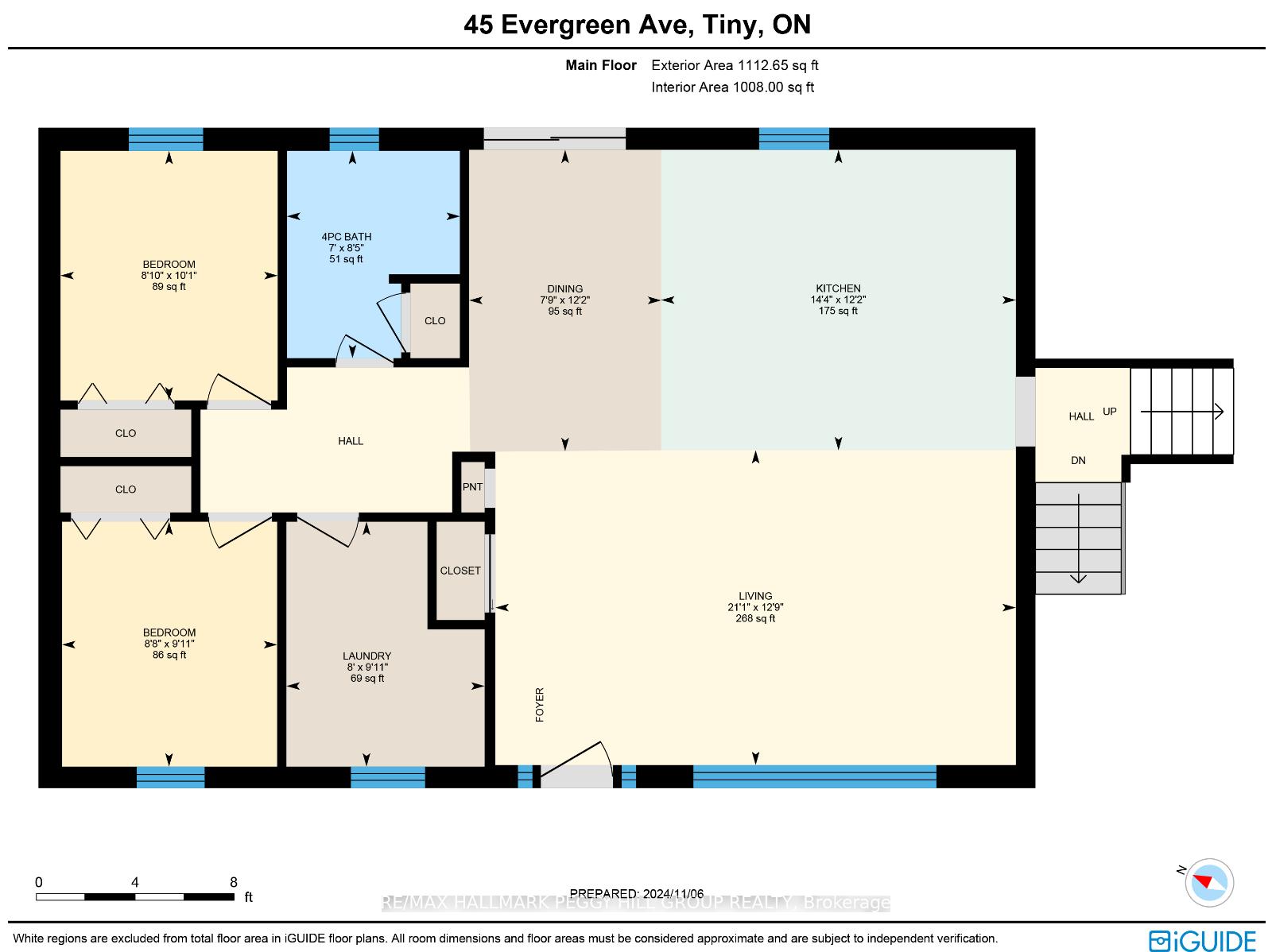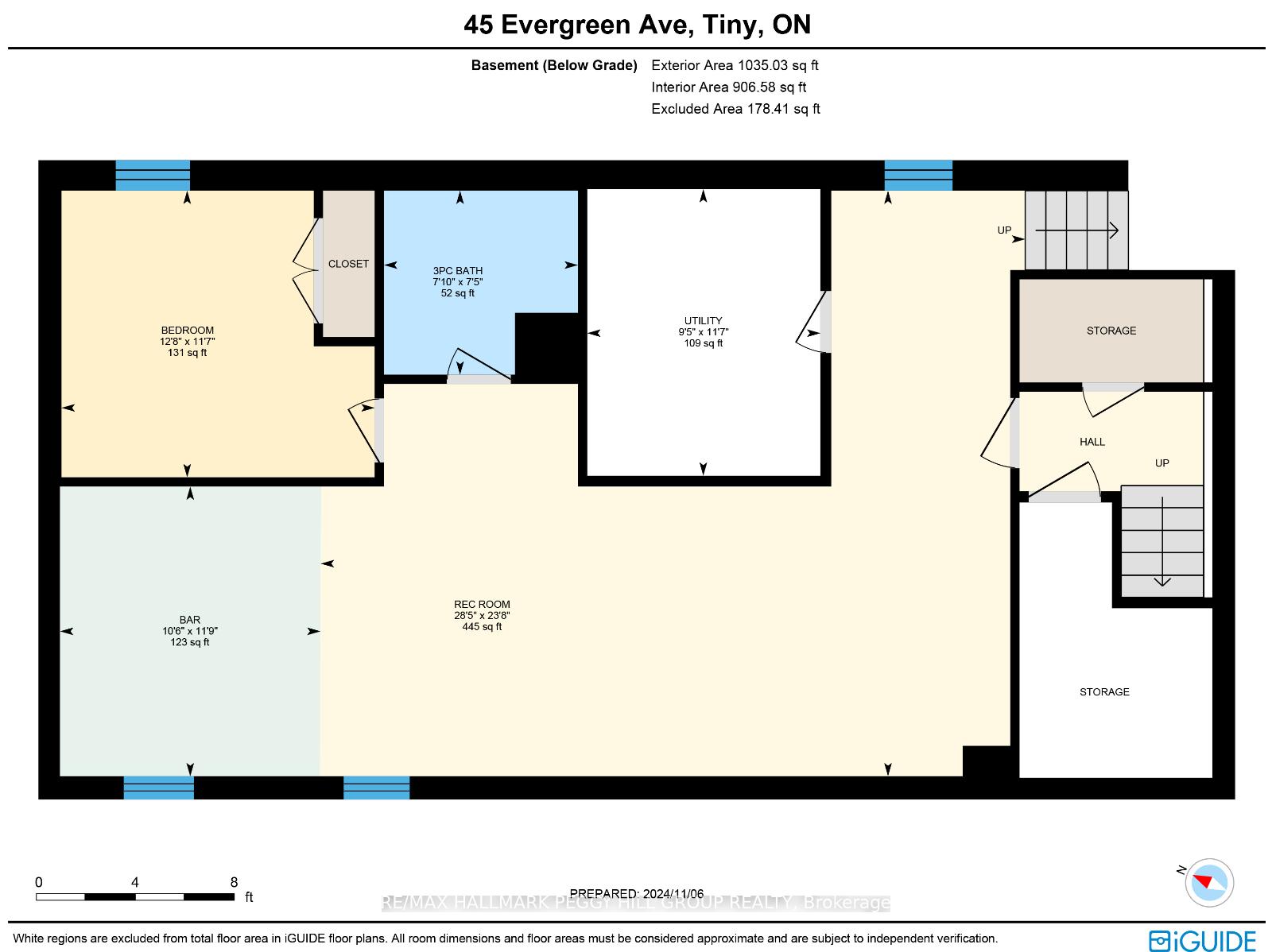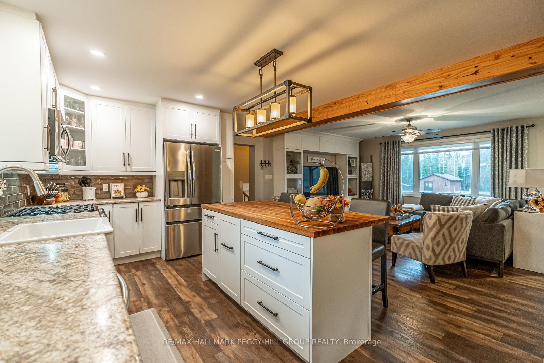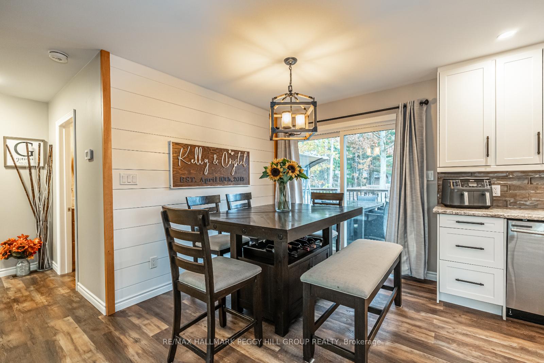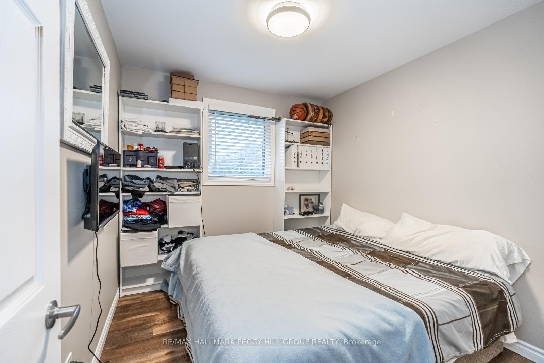$988,888
Available - For Sale
Listing ID: S11892125
45 EVERGREEN Ave , Tiny, L0L 1P0, Ontario
| TURN-KEY BUNGALOW WITH ELEGANT FINISHES & IN-LAW SUITE POTENTIAL NEAR GEORGIAN BAY! This impeccably constructed bungalow, built in 2019, is set on a spacious 82 x 189 ft lot, offering 0.36 acres of privacy and natural beauty with mature trees surrounding the property. Designed for both style and function, the open-concept interior is bright and welcoming, showcasing vinyl plank flooring, pot lights, and tasteful neutral finishes throughout. At the heart of the home, the stunning kitchen impresses with stainless steel appliances, a generous butcher-block island, pendant lighting, sleek white cabinetry, an apron-style sink, and a subway tile backsplash. The adjoining dining and living areas are perfect for gatherings, featuring custom built-ins, a shiplap feature wall, and large windows that fill the space with natural light. The spacious primary bedroom is tucked away in a private section of the home, separate from the other bedrooms, and includes a large walk-in closet and an elegant ensuite. The bright lower level offers in-law potential, complete with 8.5-ft ceilings, a walk-up entrance to the garage, a large rec room with a bar area, a bedroom, and a full bathroom. Additional highlights include a fully insulated attached double-car garage with drive-through access, a high-efficiency furnace, and a 200-amp electrical panel for reliable comfort and energy efficiency. Situated near Georgian Bays beaches, parks, grocery stores, dining, schools, and outdoor recreational activities, this modern, move-in-ready home offers comfort in a quiet and peaceful location. Dont miss the chance to make this exceptional property yours! |
| Price | $988,888 |
| Taxes: | $4784.05 |
| Address: | 45 EVERGREEN Ave , Tiny, L0L 1P0, Ontario |
| Lot Size: | 82.02 x 189.99 (Feet) |
| Acreage: | < .50 |
| Directions/Cross Streets: | County Rd 6 to Tiny Beaches Rd S to Evergreen Ave |
| Rooms: | 6 |
| Rooms +: | 3 |
| Bedrooms: | 3 |
| Bedrooms +: | 1 |
| Kitchens: | 1 |
| Family Room: | N |
| Basement: | Finished, Sep Entrance |
| Approximatly Age: | 0-5 |
| Property Type: | Detached |
| Style: | Bungalow |
| Exterior: | Stone, Vinyl Siding |
| Garage Type: | Attached |
| (Parking/)Drive: | Pvt Double |
| Drive Parking Spaces: | 8 |
| Pool: | None |
| Approximatly Age: | 0-5 |
| Approximatly Square Footage: | 1500-2000 |
| Property Features: | Beach, Fenced Yard, Golf, Lake/Pond |
| Fireplace/Stove: | N |
| Heat Source: | Gas |
| Heat Type: | Forced Air |
| Central Air Conditioning: | Central Air |
| Laundry Level: | Main |
| Elevator Lift: | N |
| Sewers: | Septic |
| Water: | Municipal |
$
%
Years
This calculator is for demonstration purposes only. Always consult a professional
financial advisor before making personal financial decisions.
| Although the information displayed is believed to be accurate, no warranties or representations are made of any kind. |
| RE/MAX HALLMARK PEGGY HILL GROUP REALTY |
|
|
Ali Shahpazir
Sales Representative
Dir:
416-473-8225
Bus:
416-473-8225
| Virtual Tour | Book Showing | Email a Friend |
Jump To:
At a Glance:
| Type: | Freehold - Detached |
| Area: | Simcoe |
| Municipality: | Tiny |
| Neighbourhood: | Rural Tiny |
| Style: | Bungalow |
| Lot Size: | 82.02 x 189.99(Feet) |
| Approximate Age: | 0-5 |
| Tax: | $4,784.05 |
| Beds: | 3+1 |
| Baths: | 3 |
| Fireplace: | N |
| Pool: | None |
Locatin Map:
Payment Calculator:

