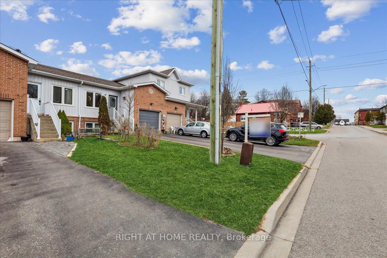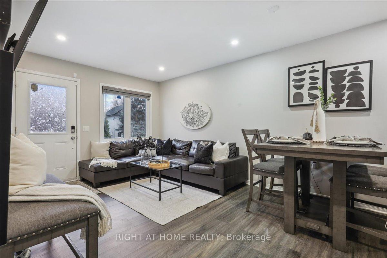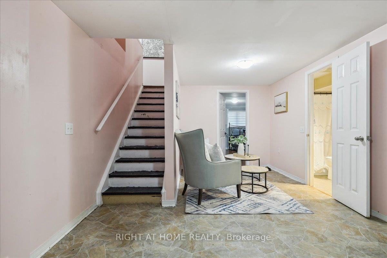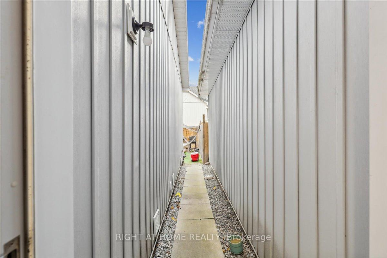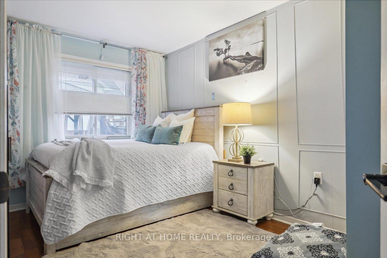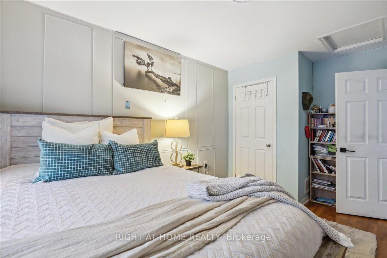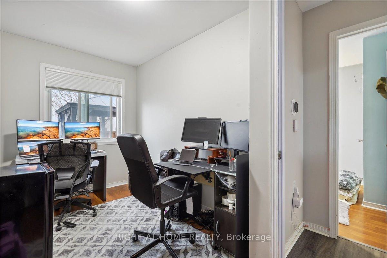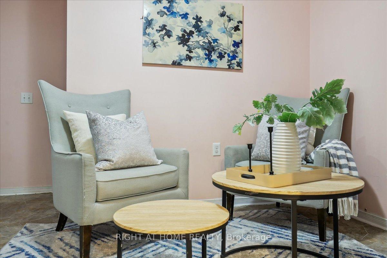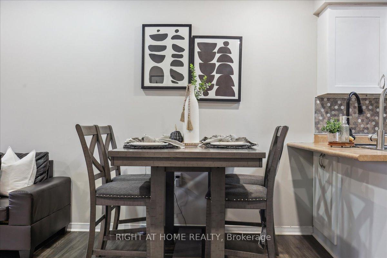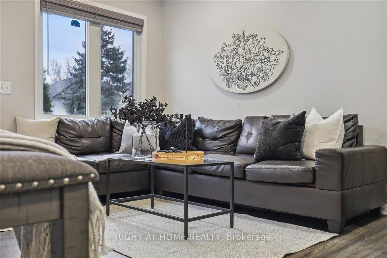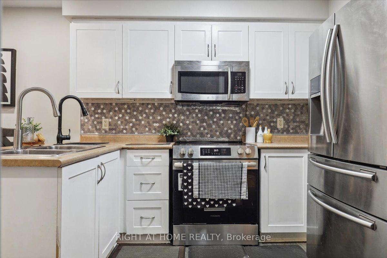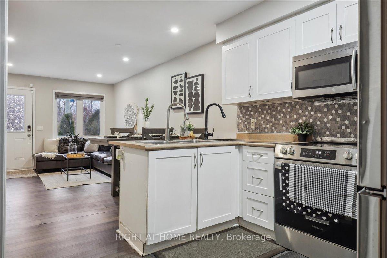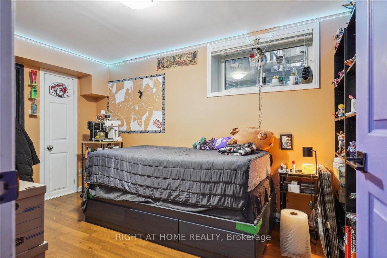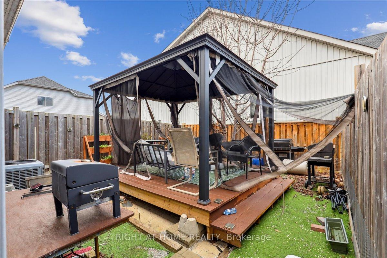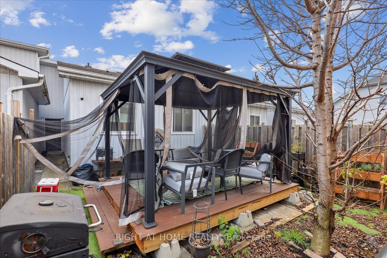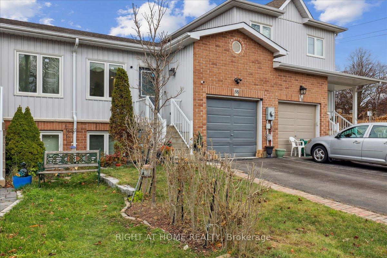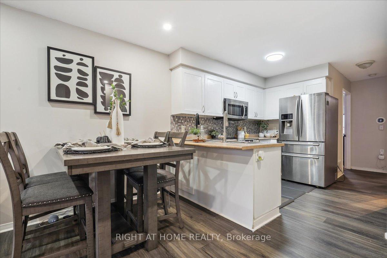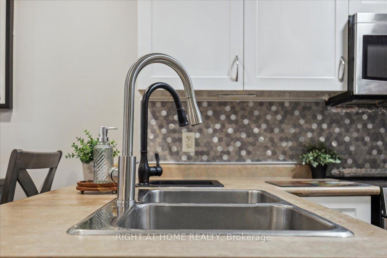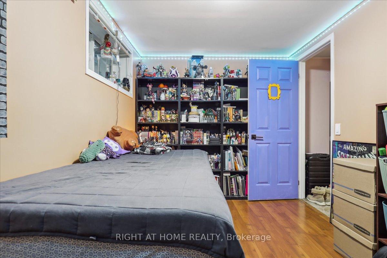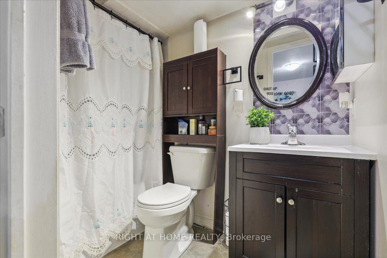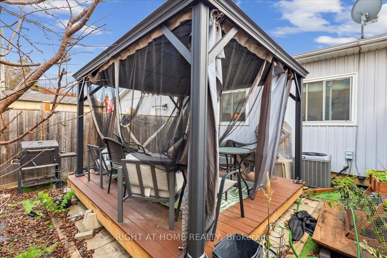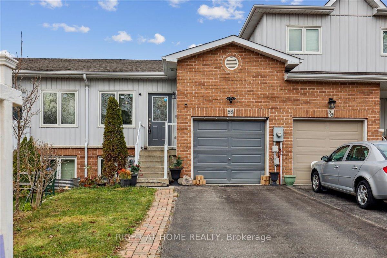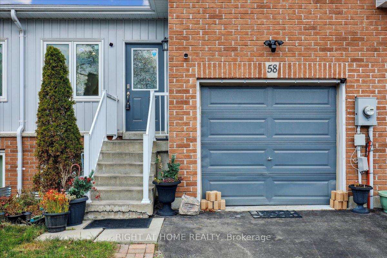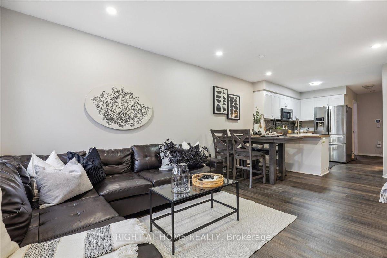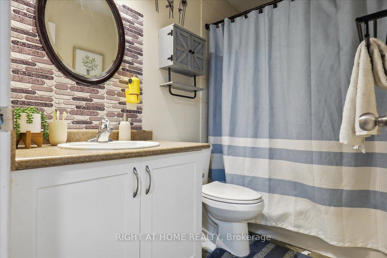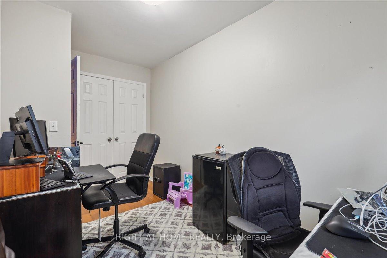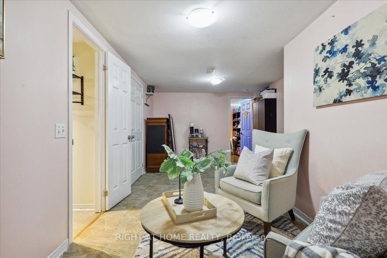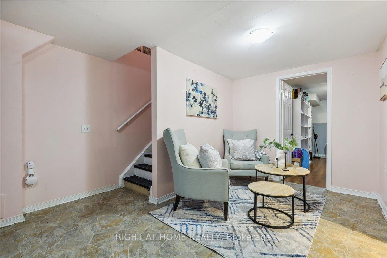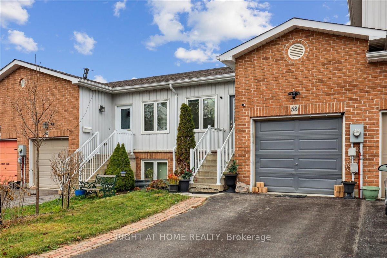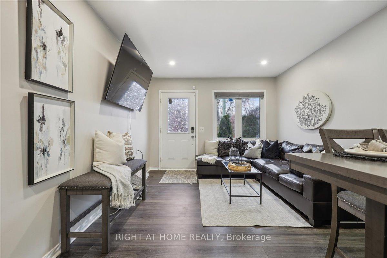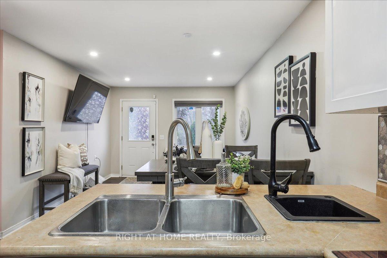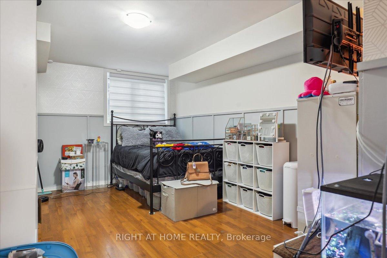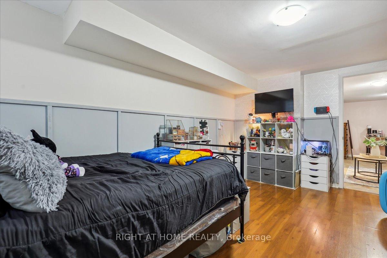$629,900
Available - For Sale
Listing ID: E11892316
58 Avenue St , Oshawa, L1H 0B7, Ontario
| Discover this unique Townhouse with the feel of a bungalow! Featuring 4 spacious bedrooms, including 2 conveniently located on the main level alongside the kitchen and living area, this home offers ease and functionality. The lower level includes 2 additional above-grade bedrooms, perfect for guests, a home office, or growing families. Situated just minutes from highway 401, shopping, schools and more. Its an ideal location for commuters or those seeking convenience. With the upcoming Metrolinx extension nearby, this home is set to become even more accessible. Whether youre a first-time buyer or looking to downsize, this property checks all the boxes! |
| Extras: Fridge, stove, dishwasher, washer and dryer will be installed prior to closing, Furnace, CAC, all window coverings, all electrical light fixtures |
| Price | $629,900 |
| Taxes: | $3247.85 |
| Address: | 58 Avenue St , Oshawa, L1H 0B7, Ontario |
| Lot Size: | 21.98 x 76.00 (Feet) |
| Directions/Cross Streets: | Simcoe St S/ Centre St S |
| Rooms: | 8 |
| Bedrooms: | 4 |
| Bedrooms +: | |
| Kitchens: | 1 |
| Family Room: | N |
| Basement: | None |
| Property Type: | Att/Row/Twnhouse |
| Style: | 2-Storey |
| Exterior: | Alum Siding, Brick |
| Garage Type: | Attached |
| (Parking/)Drive: | Private |
| Drive Parking Spaces: | 2 |
| Pool: | None |
| Fireplace/Stove: | N |
| Heat Source: | Gas |
| Heat Type: | Forced Air |
| Central Air Conditioning: | Central Air |
| Laundry Level: | Lower |
| Sewers: | Sewers |
| Water: | Municipal |
$
%
Years
This calculator is for demonstration purposes only. Always consult a professional
financial advisor before making personal financial decisions.
| Although the information displayed is believed to be accurate, no warranties or representations are made of any kind. |
| RIGHT AT HOME REALTY |
|
|
Ali Shahpazir
Sales Representative
Dir:
416-473-8225
Bus:
416-473-8225
| Book Showing | Email a Friend |
Jump To:
At a Glance:
| Type: | Freehold - Att/Row/Twnhouse |
| Area: | Durham |
| Municipality: | Oshawa |
| Neighbourhood: | Central |
| Style: | 2-Storey |
| Lot Size: | 21.98 x 76.00(Feet) |
| Tax: | $3,247.85 |
| Beds: | 4 |
| Baths: | 2 |
| Fireplace: | N |
| Pool: | None |
Locatin Map:
Payment Calculator:

