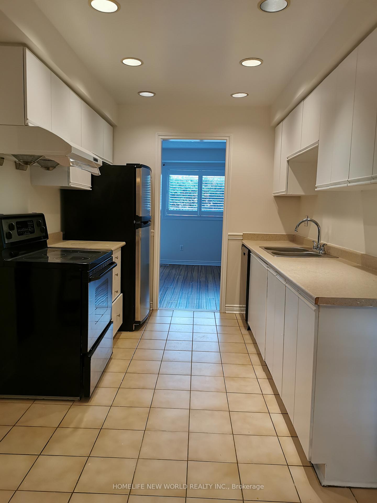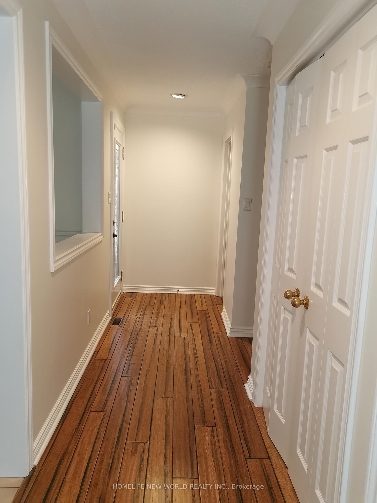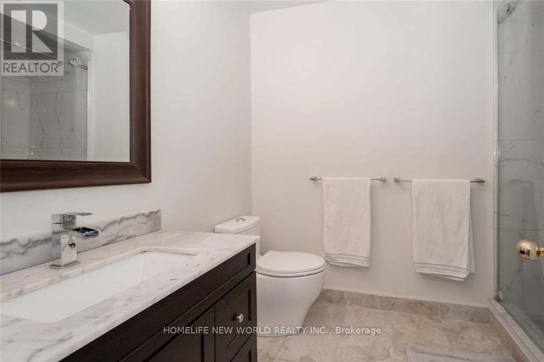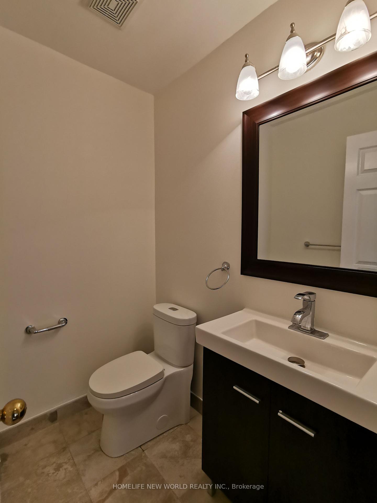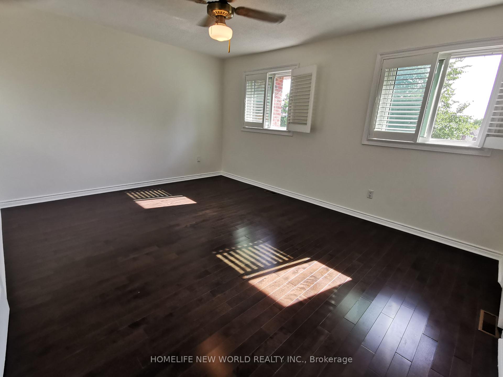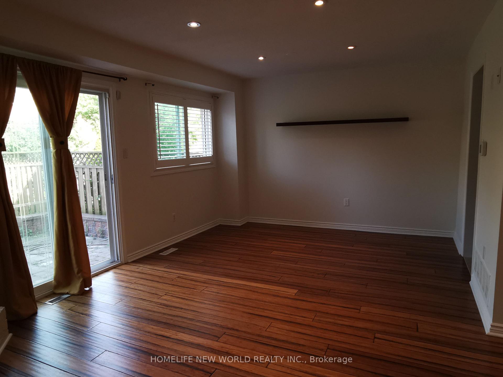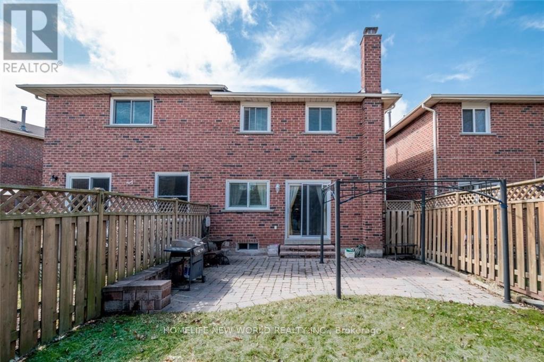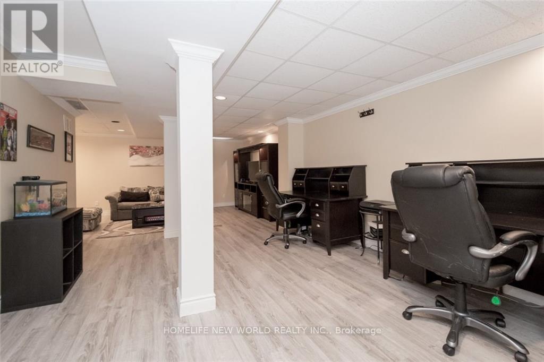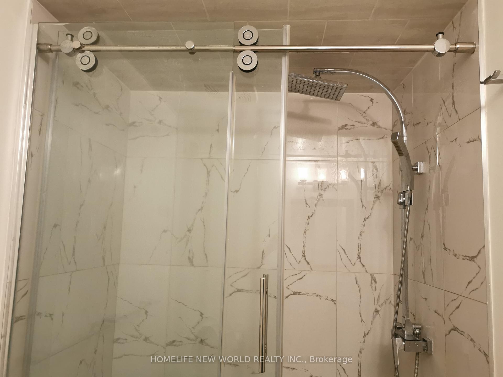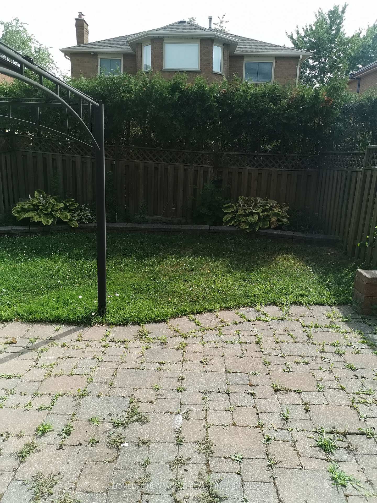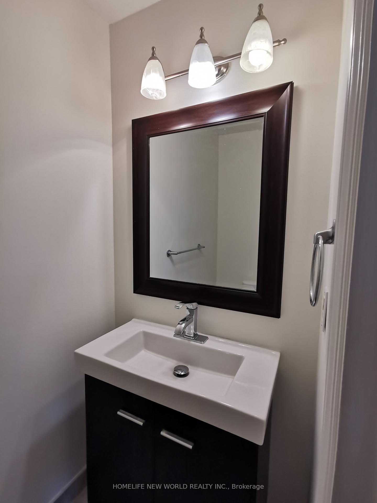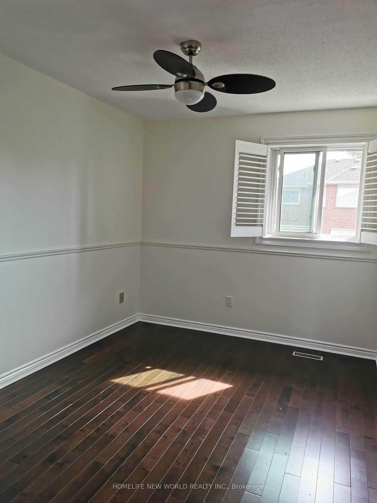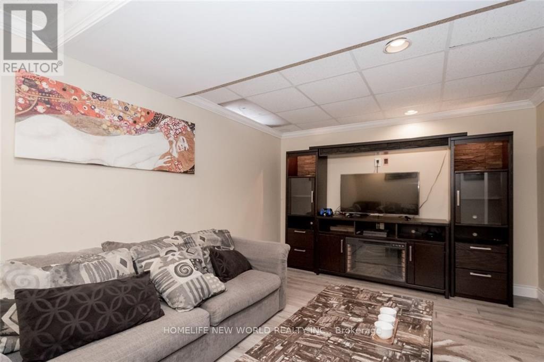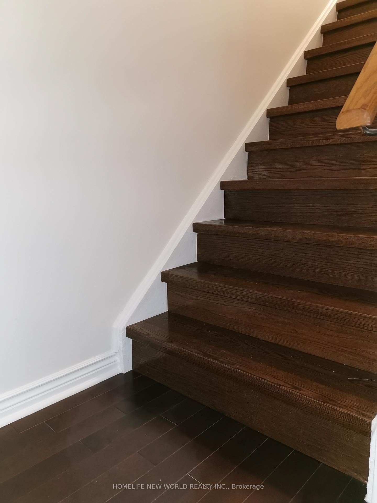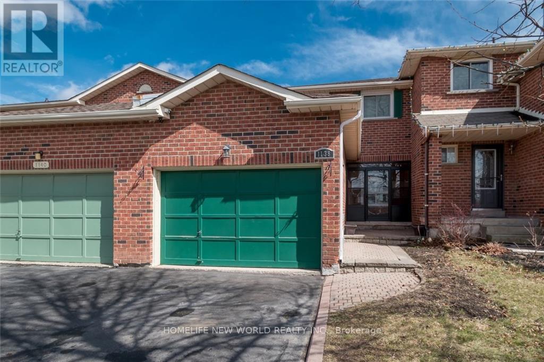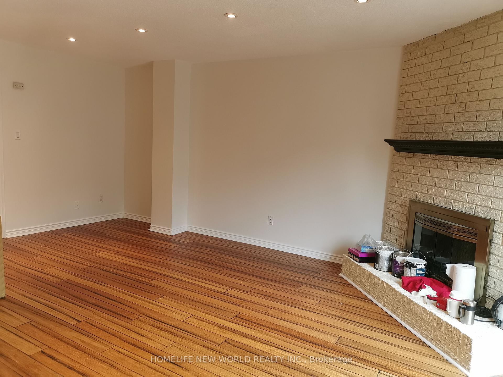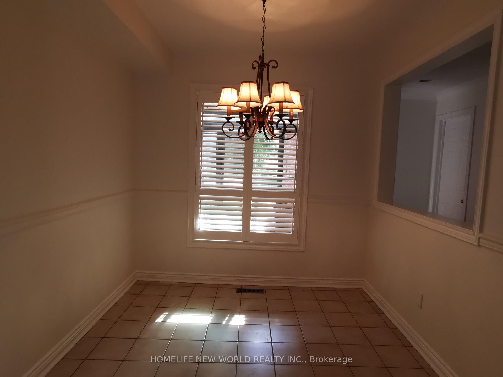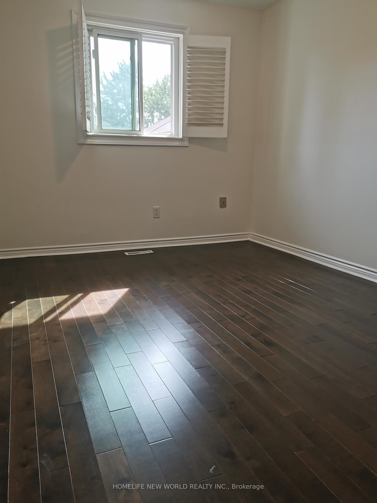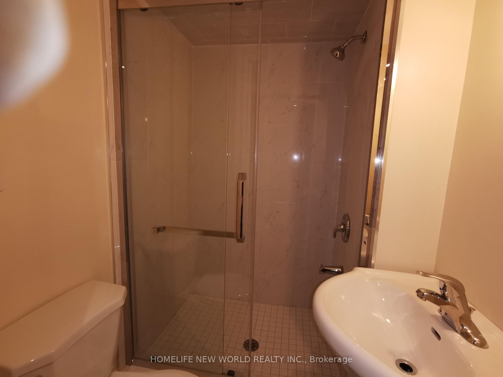$3,600
Available - For Rent
Listing ID: W11891990
1138 Avondale Dr , Oakville, L6H 5L3, Ontario
| Three Bedroom Freehold Townhouse In A Sought After Oakville Neighborhoods. Great Floor Plan With A Large Eat In Kitchen, Hardwood Floor Through Out. The Open Concept Living & Dining Areas Include A Full Brick Fireplace & A Walk Out To The Private Fenced Yard & Patio. Master Bedroom With Two Piece Bath And Walk In Closet, A Professionally Finished Basement With An Open Concept. |
| Extras: Fridge, Stove, Range Hood. Washer/Dryer, All Window Coverings And Blinds, All Light Fixtures. |
| Price | $3,600 |
| Address: | 1138 Avondale Dr , Oakville, L6H 5L3, Ontario |
| Directions/Cross Streets: | Upper Middle Rd / 8th Line |
| Rooms: | 7 |
| Rooms +: | 1 |
| Bedrooms: | 3 |
| Bedrooms +: | |
| Kitchens: | 1 |
| Family Room: | N |
| Basement: | Apartment |
| Furnished: | N |
| Property Type: | Att/Row/Twnhouse |
| Style: | 2-Storey |
| Exterior: | Brick |
| Garage Type: | Detached |
| (Parking/)Drive: | Private |
| Drive Parking Spaces: | 1 |
| Pool: | None |
| Private Entrance: | Y |
| Laundry Access: | Ensuite |
| Parking Included: | Y |
| Fireplace/Stove: | Y |
| Heat Source: | Gas |
| Heat Type: | Forced Air |
| Central Air Conditioning: | Central Air |
| Sewers: | Sewers |
| Water: | Municipal |
| Although the information displayed is believed to be accurate, no warranties or representations are made of any kind. |
| HOMELIFE NEW WORLD REALTY INC. |
|
|
Ali Shahpazir
Sales Representative
Dir:
416-473-8225
Bus:
416-473-8225
| Book Showing | Email a Friend |
Jump To:
At a Glance:
| Type: | Freehold - Att/Row/Twnhouse |
| Area: | Halton |
| Municipality: | Oakville |
| Neighbourhood: | Iroquois Ridge North |
| Style: | 2-Storey |
| Beds: | 3 |
| Baths: | 4 |
| Fireplace: | Y |
| Pool: | None |
Locatin Map:

