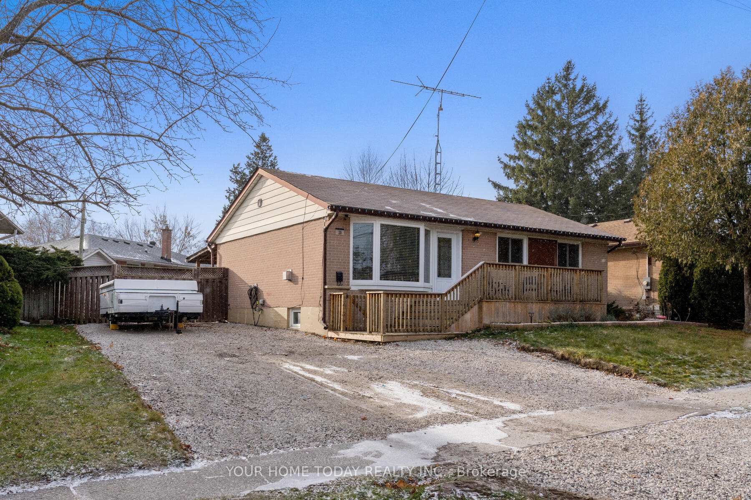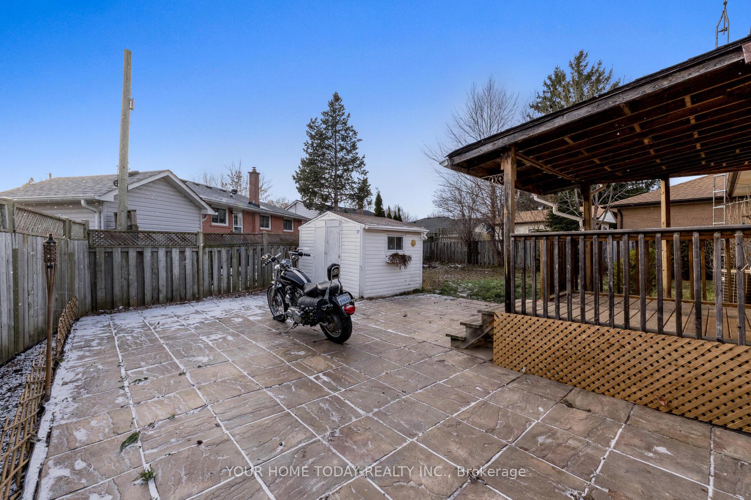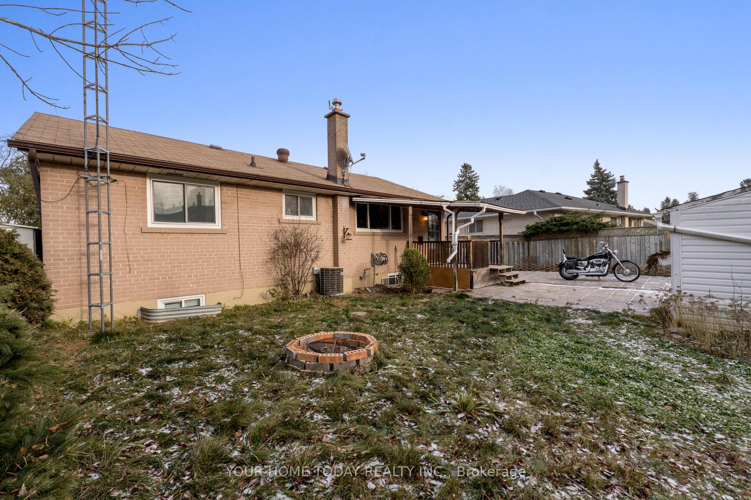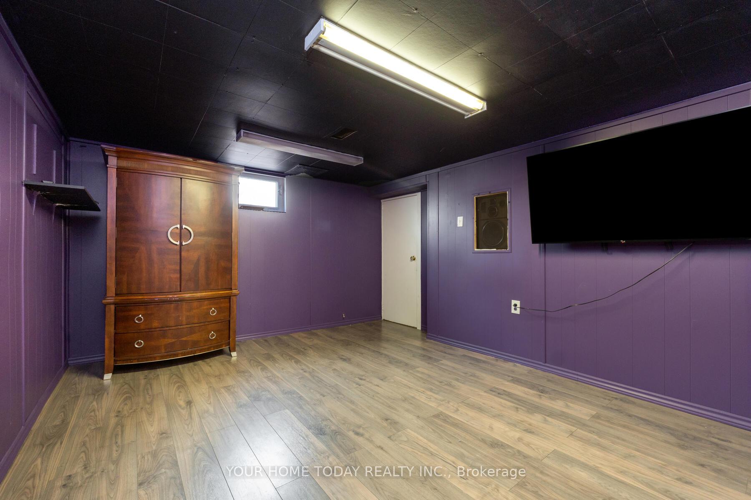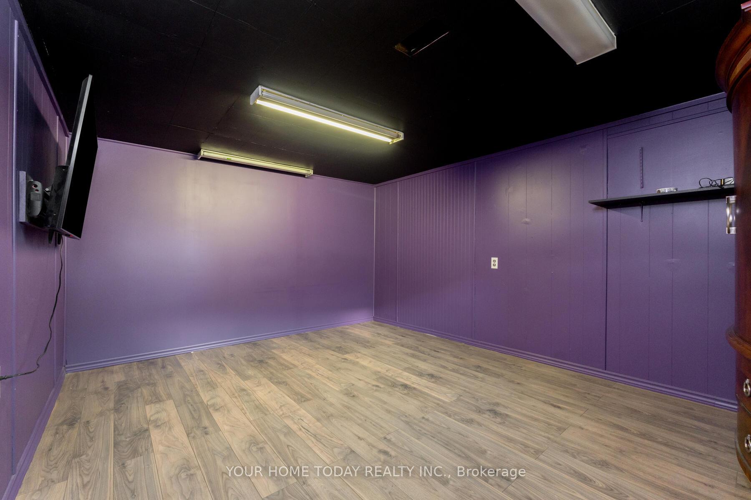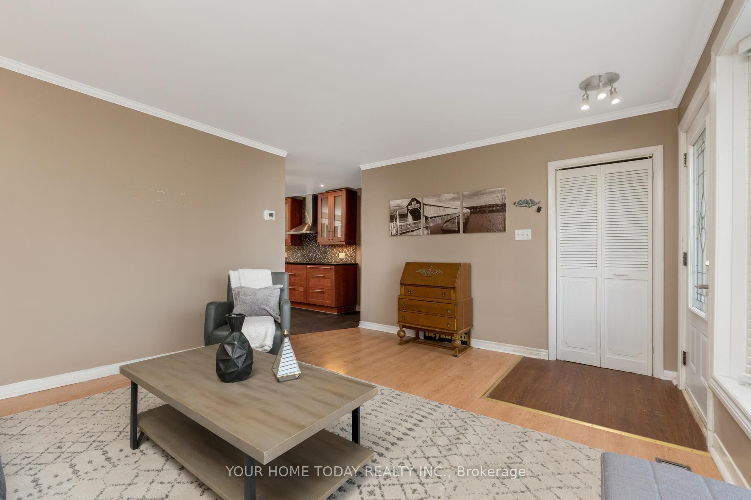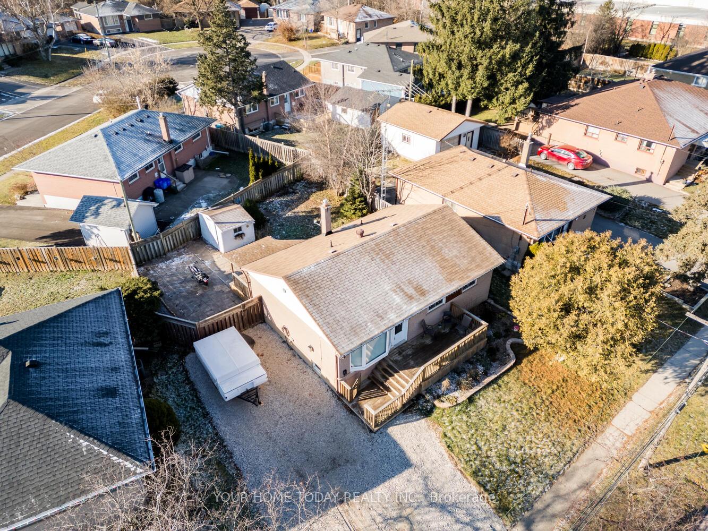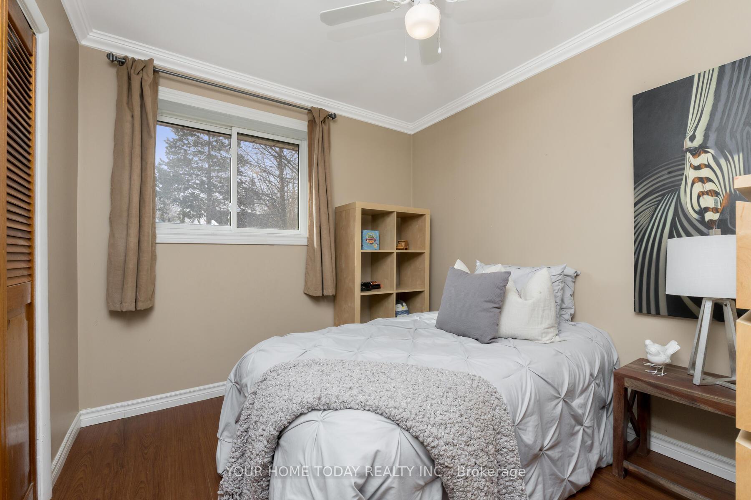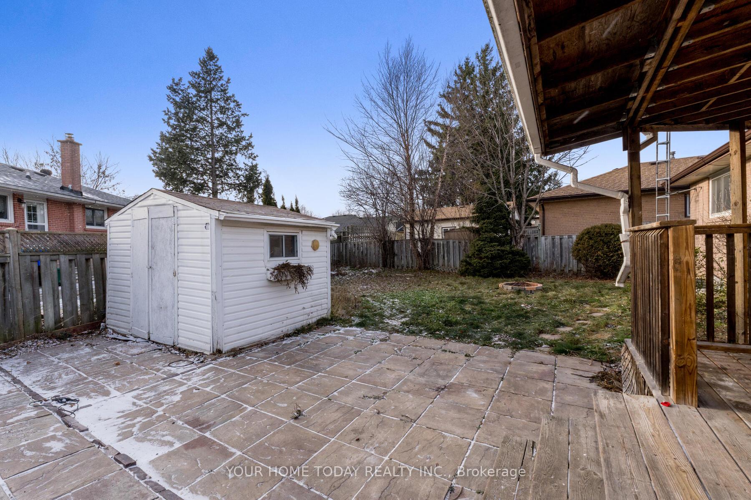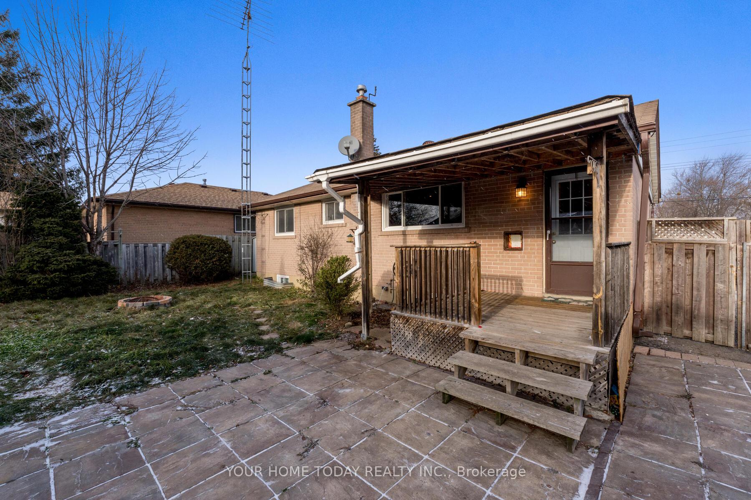$599,000
Available - For Sale
Listing ID: W11892289
20 Duncan Dr , Halton Hills, L7G 4L7, Ontario
| The perfect family home with in-law potential! Needs a little TLC and vision but the potential to make this into something extra special is just some tools and a little hard work away. Steps to three schools (St. Francis, George Kennedy and Centennial) and a hop, skip and jump to several parks, restaurants and the mall for all your needs. A large front porch welcomes you into this 2+2-bedroom bungalow featuring a sun-filled living room and beautifully updated eat-in kitchen. The heart of the home is the well-equipped kitchen featuring warm wood cabinetry accented by dark granite counters, ceramic backsplash, stainless steel appliances, integrated dishwasher, pantry, pot lights and a large window overlooking the covered deck and fenced yard perfect for watching the kids at play. Two bedrooms, the primary being two rooms converted to one (can easily be converted back to two) and the updated 4-piece bath complete the level. The lower level with separate entrance (ideal for in-laws) offers a rec room, two bedrooms, laundry and plenty of storage/utility space. The huge mature fenced yard enjoys an extensive patio area, loads of play space and a garden shed for added storage. |
| Extras: Parking for 5 cars in the driveway is a bonus. |
| Price | $599,000 |
| Taxes: | $4323.00 |
| Address: | 20 Duncan Dr , Halton Hills, L7G 4L7, Ontario |
| Lot Size: | 70.00 x 85.00 (Feet) |
| Directions/Cross Streets: | Sinclair and Duncan |
| Rooms: | 4 |
| Rooms +: | 3 |
| Bedrooms: | 2 |
| Bedrooms +: | 2 |
| Kitchens: | 1 |
| Family Room: | N |
| Basement: | Finished, Sep Entrance |
| Approximatly Age: | 51-99 |
| Property Type: | Detached |
| Style: | Bungalow |
| Exterior: | Brick |
| Garage Type: | None |
| (Parking/)Drive: | Private |
| Drive Parking Spaces: | 5 |
| Pool: | None |
| Approximatly Age: | 51-99 |
| Approximatly Square Footage: | 700-1100 |
| Property Features: | Fenced Yard, Golf, Hospital, Library, Park, School |
| Fireplace/Stove: | N |
| Heat Source: | Gas |
| Heat Type: | Forced Air |
| Central Air Conditioning: | Central Air |
| Sewers: | Sewers |
| Water: | Municipal |
$
%
Years
This calculator is for demonstration purposes only. Always consult a professional
financial advisor before making personal financial decisions.
| Although the information displayed is believed to be accurate, no warranties or representations are made of any kind. |
| YOUR HOME TODAY REALTY INC. |
|
|
Ali Shahpazir
Sales Representative
Dir:
416-473-8225
Bus:
416-473-8225
| Virtual Tour | Book Showing | Email a Friend |
Jump To:
At a Glance:
| Type: | Freehold - Detached |
| Area: | Halton |
| Municipality: | Halton Hills |
| Neighbourhood: | Georgetown |
| Style: | Bungalow |
| Lot Size: | 70.00 x 85.00(Feet) |
| Approximate Age: | 51-99 |
| Tax: | $4,323 |
| Beds: | 2+2 |
| Baths: | 1 |
| Fireplace: | N |
| Pool: | None |
Locatin Map:
Payment Calculator:

