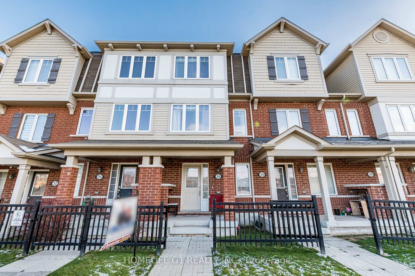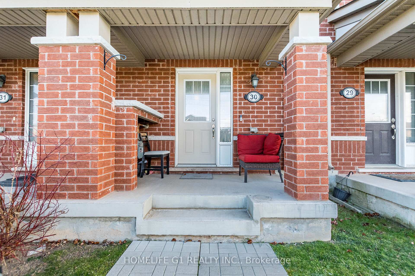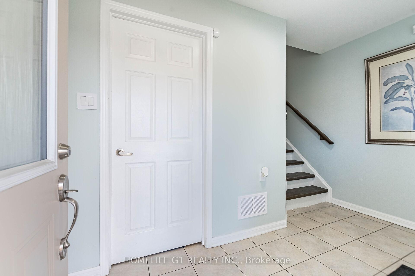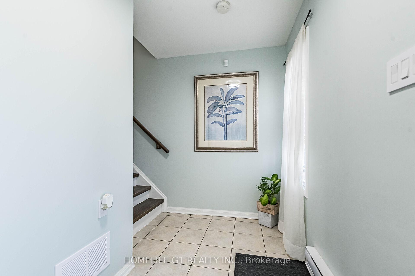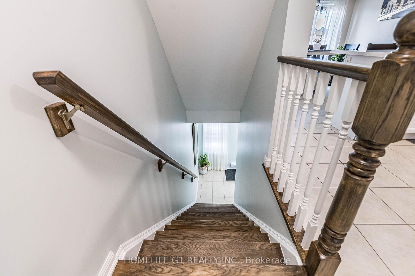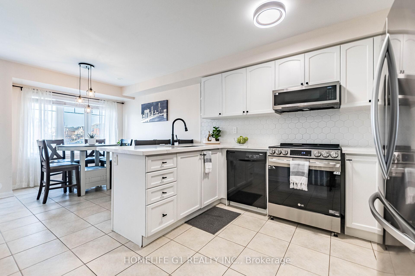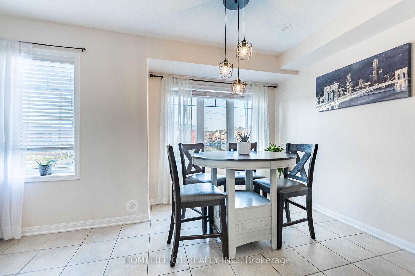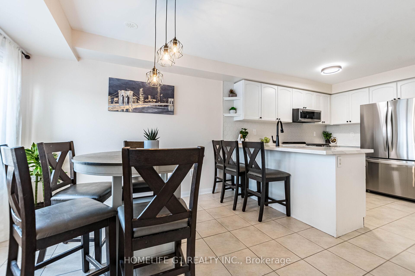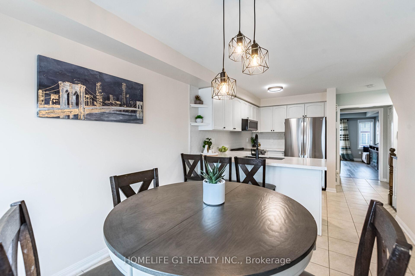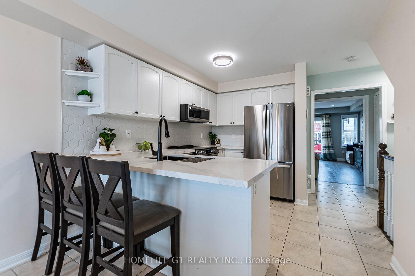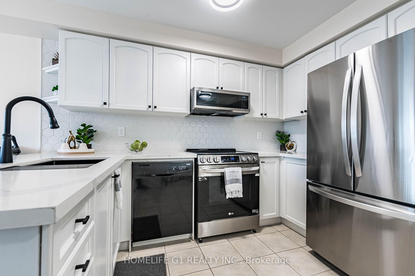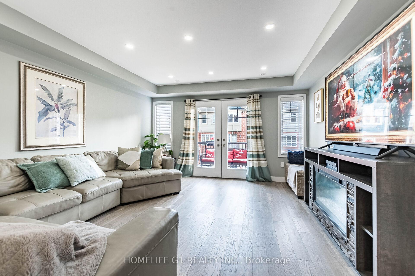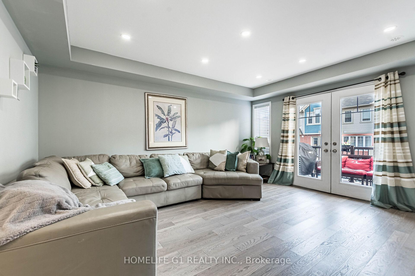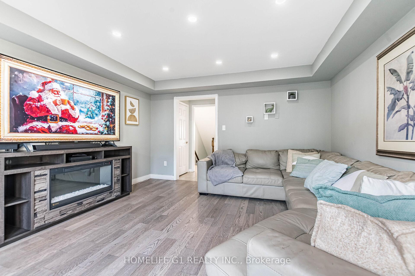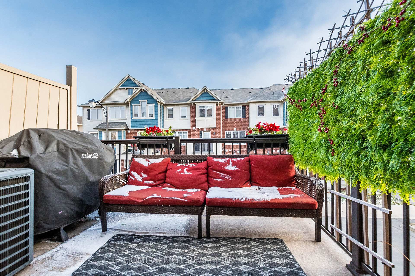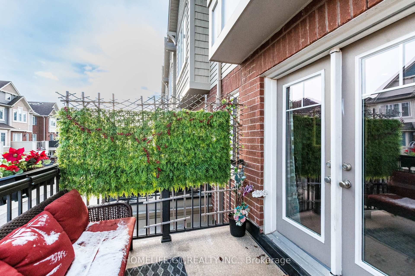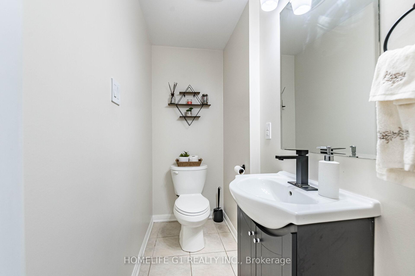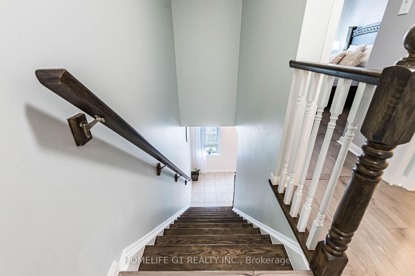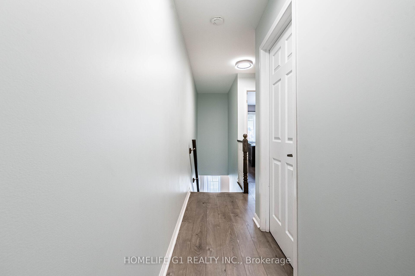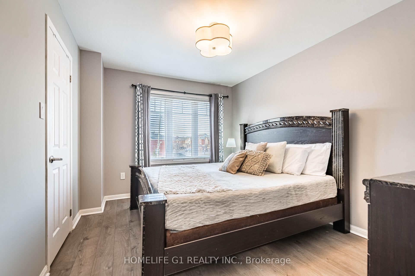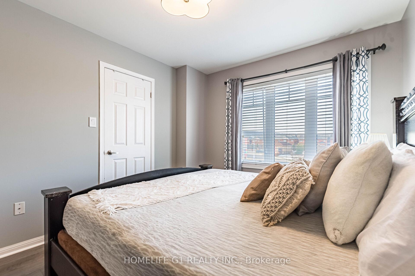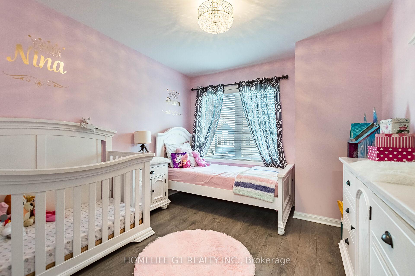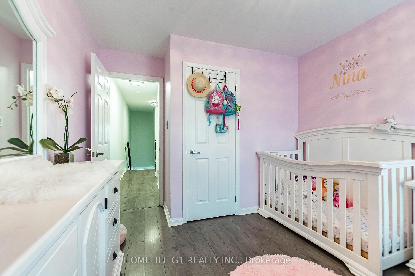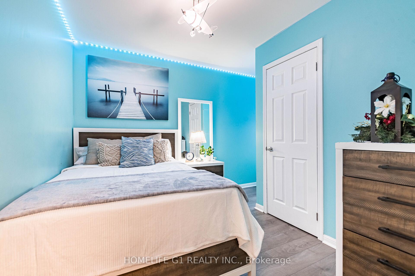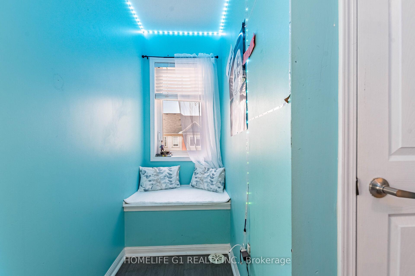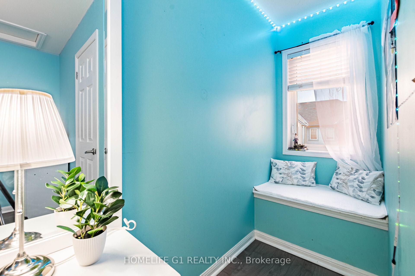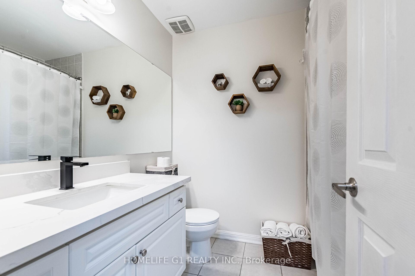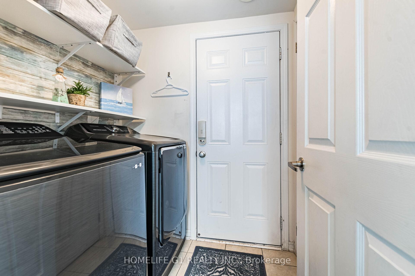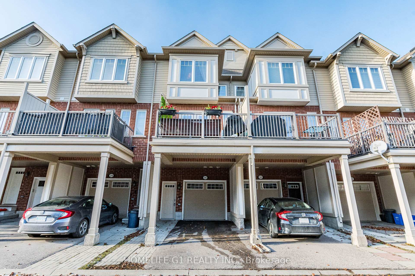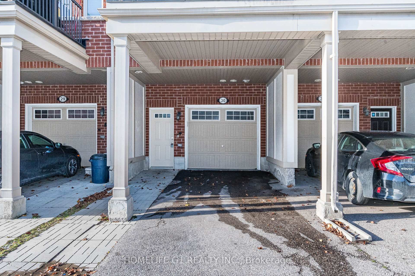$749,900
Available - For Sale
Listing ID: W11892514
6020 Derry Rd , Unit 30, Milton, L9T 8A7, Ontario
| Stunning Mattamy Built "Urban Series" Townhome, offers 3 spacious Bedroom, exceptional layout with living room that walks out to a beautiful balcony. Two Entrances to the home for your convenience. Grown floor foyer with Access to an oversized garage. Freshly painted, with newly installed hardwood stairs. No Carpet in the Home. Features upgraded kitchen with quarts counter tops and ceramic backsplash, Eat in kitchen with breakfast bar. Large master bedroom with Closet, second bedroom has a seating window, generous size rooms and much more. Quiet family friendly community excellent for starting a family. Walking distance to shopping, minutes from Toronto Premium outlets, schools, community centers and Hospital. |
| Price | $749,900 |
| Taxes: | $3173.44 |
| Address: | 6020 Derry Rd , Unit 30, Milton, L9T 8A7, Ontario |
| Apt/Unit: | 30 |
| Lot Size: | 14.50 x 66.90 (Feet) |
| Directions/Cross Streets: | Derry Rd And Tremaine |
| Rooms: | 6 |
| Bedrooms: | 3 |
| Bedrooms +: | |
| Kitchens: | 1 |
| Family Room: | N |
| Basement: | None |
| Property Type: | Att/Row/Twnhouse |
| Style: | 3-Storey |
| Exterior: | Alum Siding, Brick |
| Garage Type: | Attached |
| (Parking/)Drive: | Available |
| Drive Parking Spaces: | 1 |
| Pool: | None |
| Fireplace/Stove: | N |
| Heat Source: | Gas |
| Heat Type: | Forced Air |
| Central Air Conditioning: | Central Air |
| Sewers: | Sewers |
| Water: | Municipal |
$
%
Years
This calculator is for demonstration purposes only. Always consult a professional
financial advisor before making personal financial decisions.
| Although the information displayed is believed to be accurate, no warranties or representations are made of any kind. |
| HOMELIFE G1 REALTY INC. |
|
|
Ali Shahpazir
Sales Representative
Dir:
416-473-8225
Bus:
416-473-8225
| Book Showing | Email a Friend |
Jump To:
At a Glance:
| Type: | Freehold - Att/Row/Twnhouse |
| Area: | Halton |
| Municipality: | Milton |
| Neighbourhood: | Harrison |
| Style: | 3-Storey |
| Lot Size: | 14.50 x 66.90(Feet) |
| Tax: | $3,173.44 |
| Beds: | 3 |
| Baths: | 2 |
| Fireplace: | N |
| Pool: | None |
Locatin Map:
Payment Calculator:

