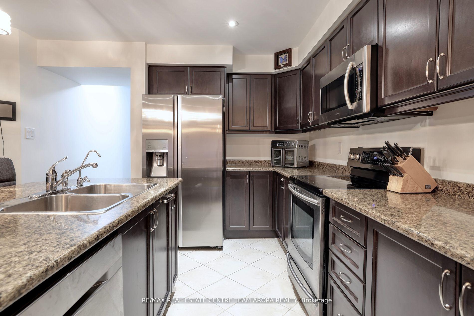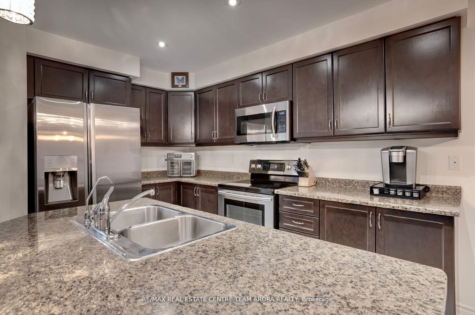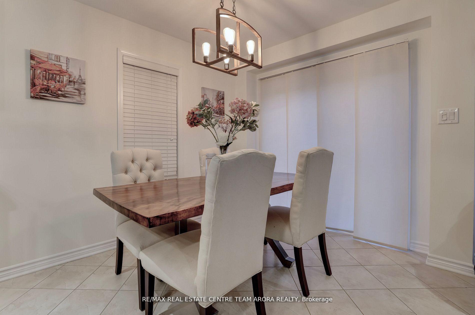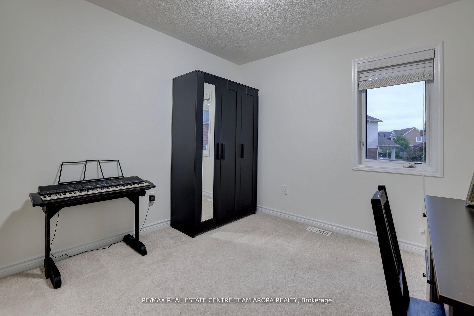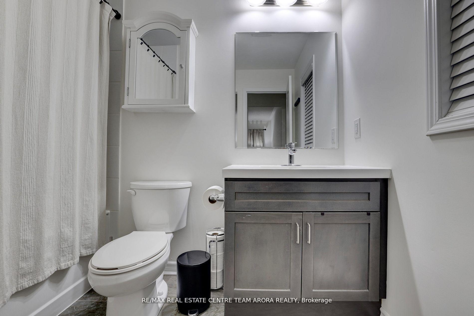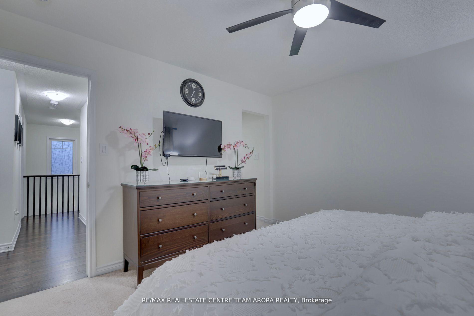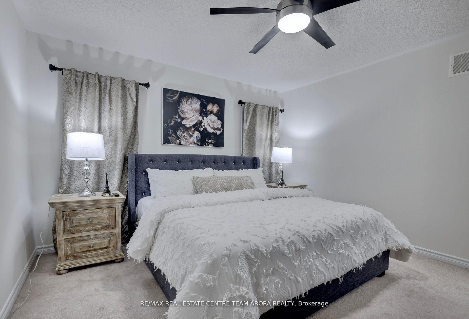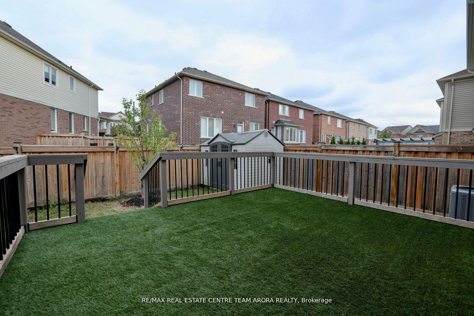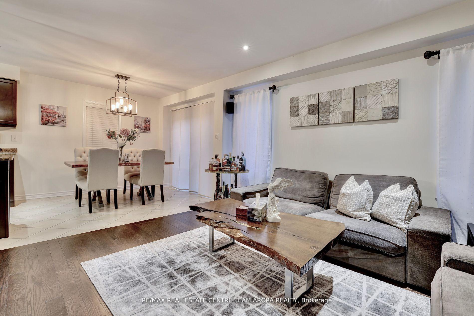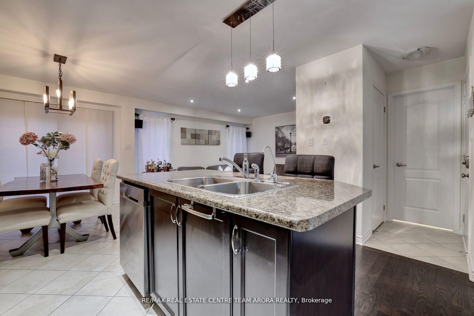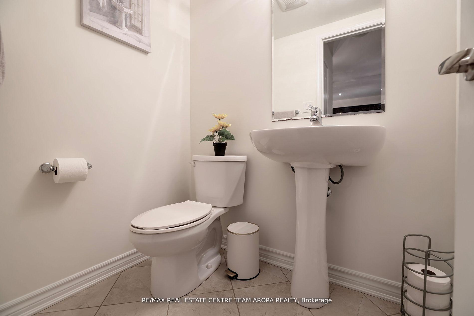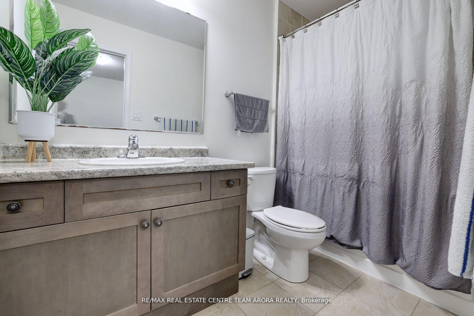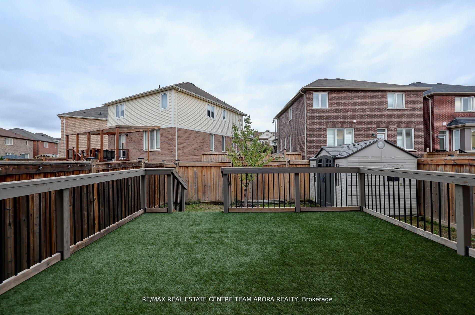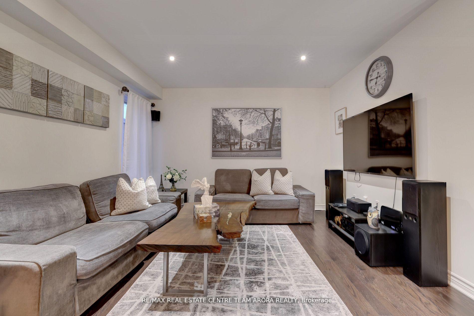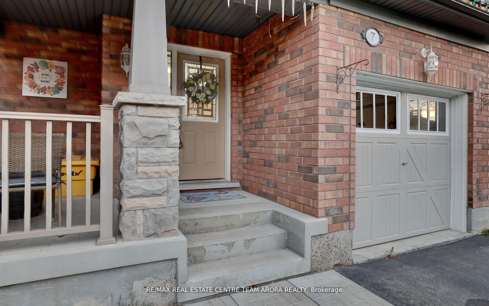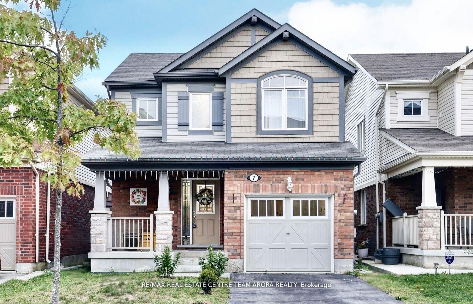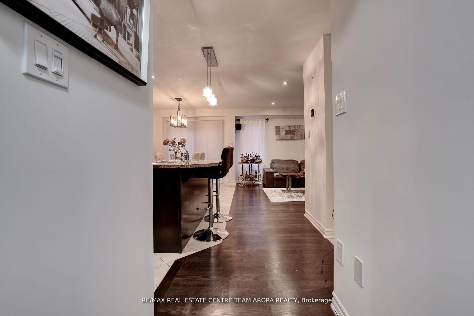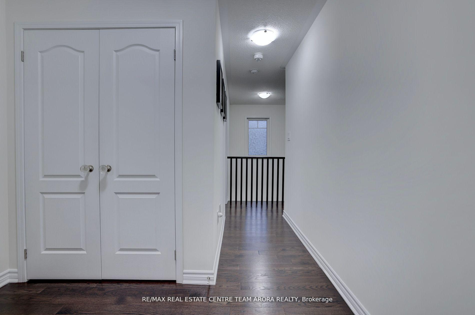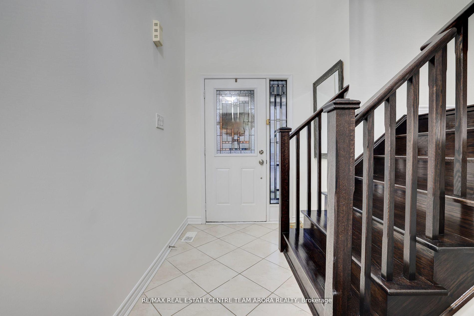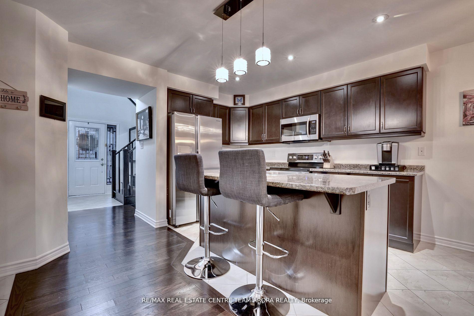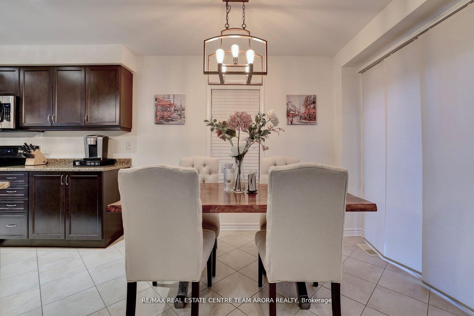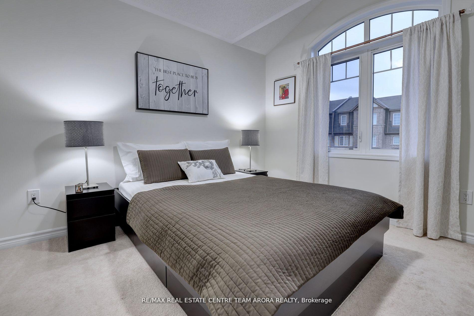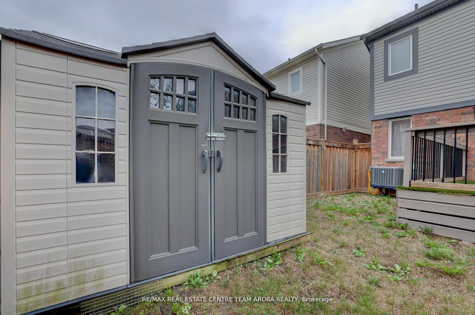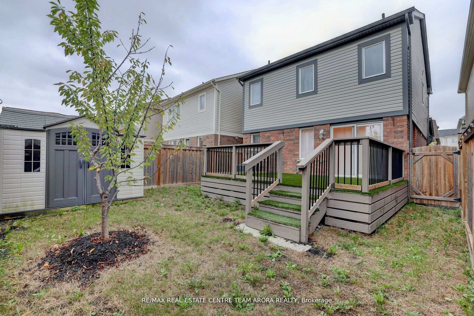$899,999
Available - For Sale
Listing ID: W11891845
7 Allium Rd , Brampton, L7A 4H5, Ontario
| Welcome to this stunning home nestled in the sought-after Northwest Brampton community! This beautiful residence boasts an open-concept layout that seamlessly connects all primary living areas, creating a warm and inviting atmosphere. The main floor features exquisite hardwood floors and smooth ceilings adorned with pot lights, enhancing the overall elegance of the space. At the heart of the home lies the kitchen, designed for both functionality and style. It showcases a spacious center island, top-of-the-line Samsung stainless steel appliances, and ample cabinetry both above and below, making it perfect for culinary enthusiasts. The spacious dining area flows effortlessly to the backyard deck, offering an ideal setting for indoor and outdoor entertaining. Venture upstairs to discover the cozy primary bedroom, complete with a large walk-in closet and a luxurious 4-piece ensuite, providing a private retreat for relaxation. Two additional bedrooms, each with their own unique design details, share a beautifully appointed 4-piece bathroom, ensuring comfort for family and guests alike. This home is ideally located in close proximity to all desired amenities, including grocery stores, restaurants, parks, schools and Minutes Away From Mount Pleasant Go Station, making it a perfect choice for modern living. Don't miss the opportunity to make this beautiful house your new home! |
| Price | $899,999 |
| Taxes: | $5357.16 |
| Address: | 7 Allium Rd , Brampton, L7A 4H5, Ontario |
| Lot Size: | 30.02 x 88.58 (Feet) |
| Directions/Cross Streets: | Creditview Rd/Sandalwood Pkwy |
| Rooms: | 6 |
| Bedrooms: | 3 |
| Bedrooms +: | |
| Kitchens: | 1 |
| Family Room: | N |
| Basement: | Unfinished |
| Property Type: | Detached |
| Style: | 2-Storey |
| Exterior: | Brick, Vinyl Siding |
| Garage Type: | Built-In |
| (Parking/)Drive: | Private |
| Drive Parking Spaces: | 1 |
| Pool: | None |
| Fireplace/Stove: | N |
| Heat Source: | Gas |
| Heat Type: | Forced Air |
| Central Air Conditioning: | Central Air |
| Laundry Level: | Lower |
| Elevator Lift: | N |
| Sewers: | Sewers |
| Water: | Municipal |
$
%
Years
This calculator is for demonstration purposes only. Always consult a professional
financial advisor before making personal financial decisions.
| Although the information displayed is believed to be accurate, no warranties or representations are made of any kind. |
| RE/MAX REAL ESTATE CENTRE TEAM ARORA REALTY |
|
|
Ali Shahpazir
Sales Representative
Dir:
416-473-8225
Bus:
416-473-8225
| Virtual Tour | Book Showing | Email a Friend |
Jump To:
At a Glance:
| Type: | Freehold - Detached |
| Area: | Peel |
| Municipality: | Brampton |
| Neighbourhood: | Northwest Brampton |
| Style: | 2-Storey |
| Lot Size: | 30.02 x 88.58(Feet) |
| Tax: | $5,357.16 |
| Beds: | 3 |
| Baths: | 3 |
| Fireplace: | N |
| Pool: | None |
Locatin Map:
Payment Calculator:

