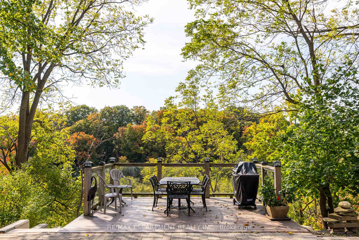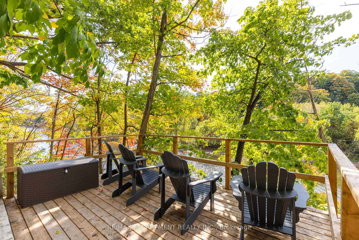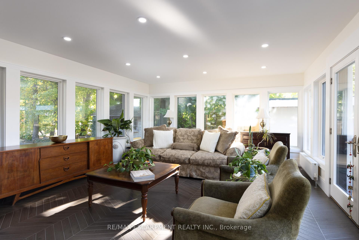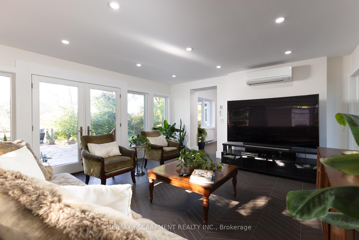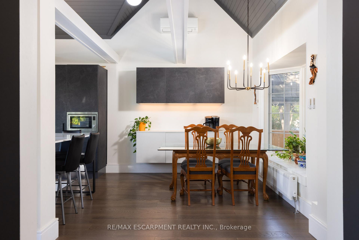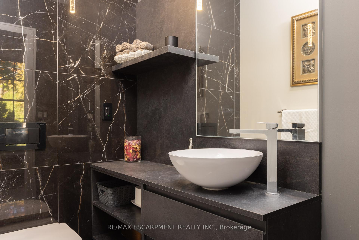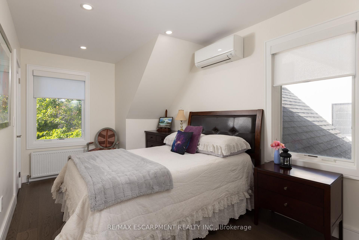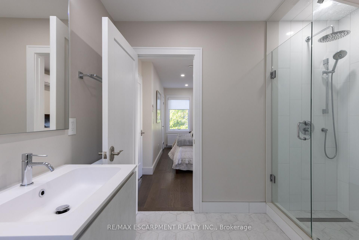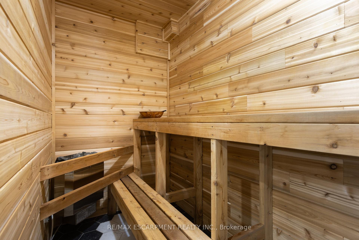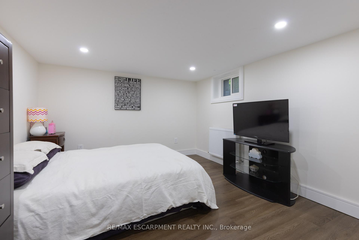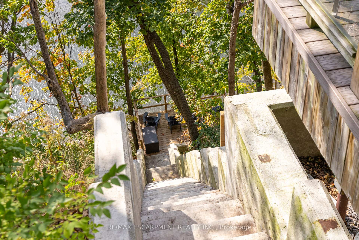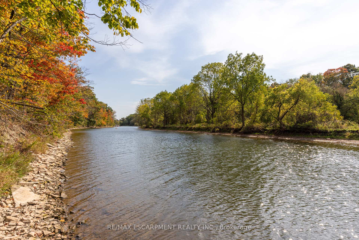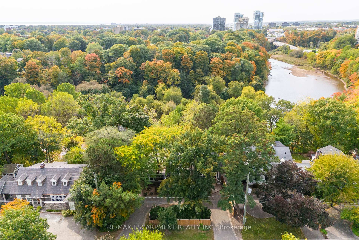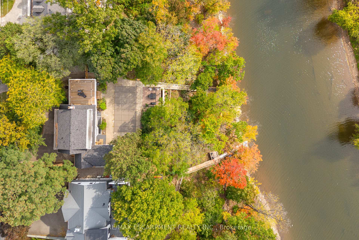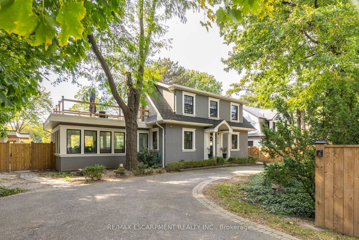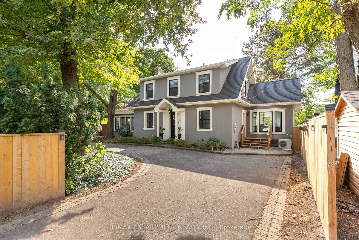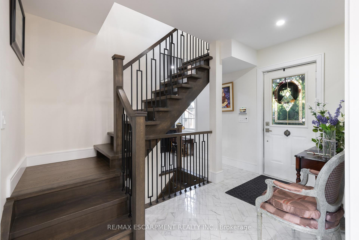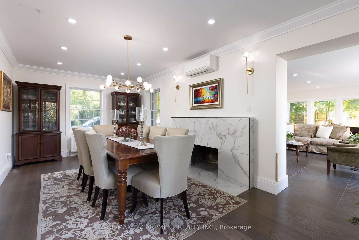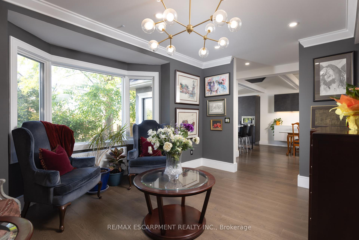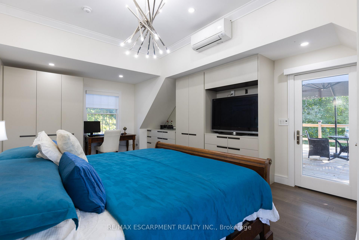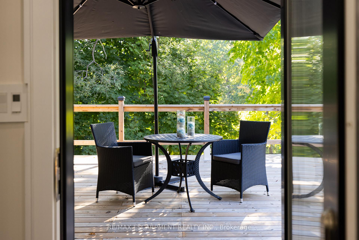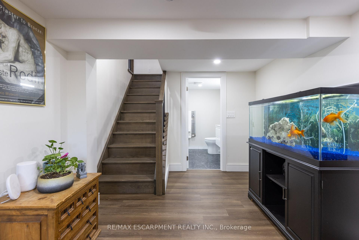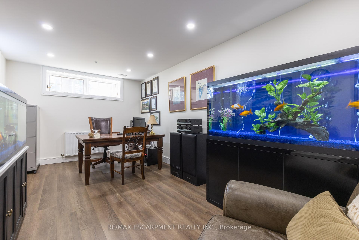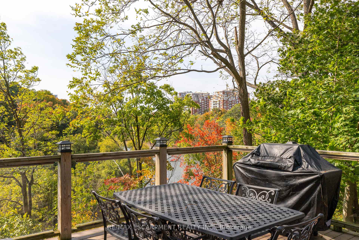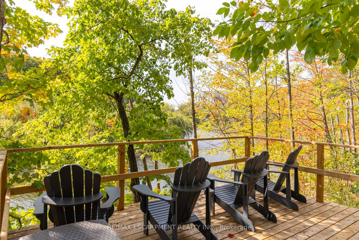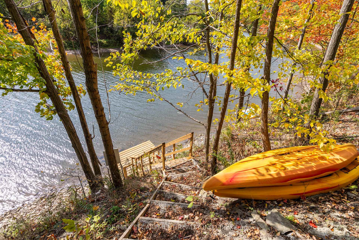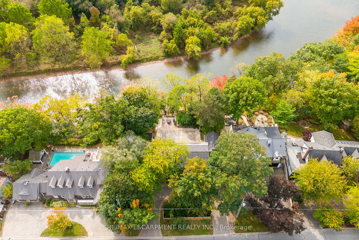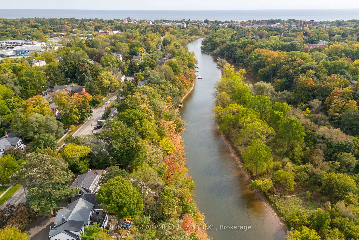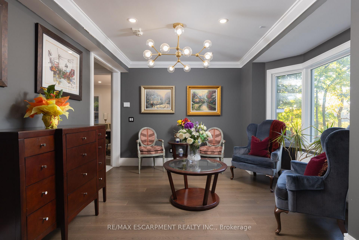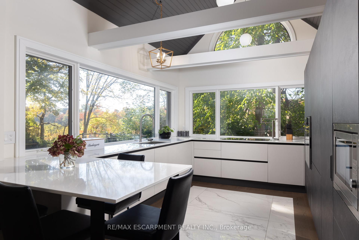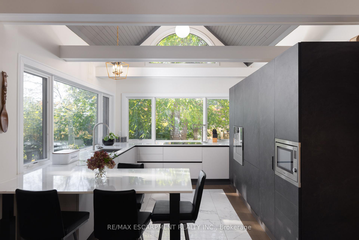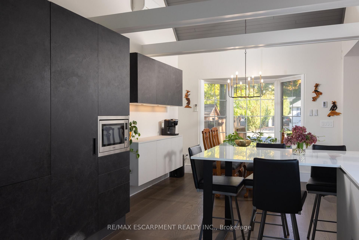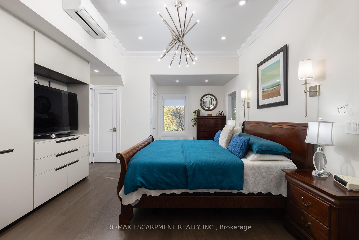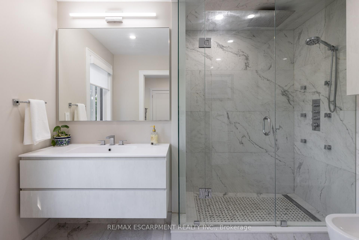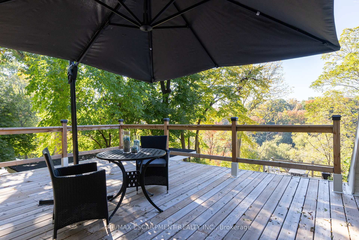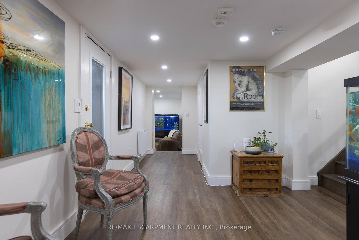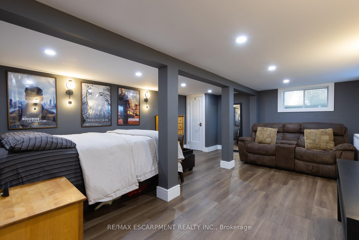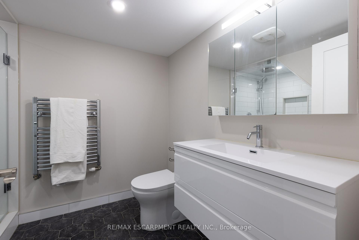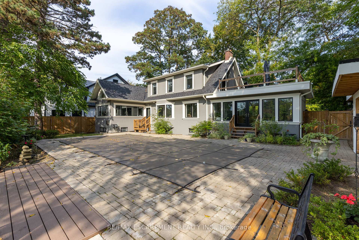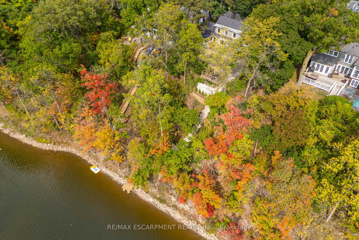$3,899,900
Available - For Sale
Listing ID: W9420222
416 Trafalgar Rd , Oakville, L6J 3H7, Ontario
| Mile high luxury & vista views on the river. Welcome to 416 Trafalgar Rd!A charming, renovated character home backing onto 16 Mile Creek with riparian rights in desirable Old Oakville. This 4 bed, 3.5 bath residence offers over 3,650 sqft. of thoughtfully designed living space. The MF features a spacious sunroom w/ heated porcelain flrs & access to the backyard. Pella windows & patio doors allow the sun to fill the room w/ an abundance of natural light.A LRG formal dining room features a fireplace w/ porcelain mantel, crown moulding & hardwood flrs- perfect for entertaining. The parlour at the rear of the home w/ a LRG bay window captures the panoramic landscape. At the heart of the home is the modern, gourmet Scavolini KIT w/built-in Gaggenau main APP, multi-purpose Panasonic M/W, Quartz countertops, peninsula seating, hardwood flrs w/heated porcelain inlay, auto-rise exhaust, pot tap, auto glass rinse tray & a bright breakfast area. Subtle textured cabinetry, vaulted ceilings, exposed beams, w/o & wall to wall oversized windows w/ breathtaking views are what take this KIT to the next level- Truly amazing! A 2PC bath w/ porcelain floor & wall completes this level. The 2nd flr boasts the primary suite, offering a LUX 4-PC ensuite with heated floors & towel rack, tray ceiling, custom built-ins, hardwood flrs, closets & a w/o onto the LRG rooftop deck. An add't bed with 3PC ensuite concludes this level. The fully finished basement includes 2 add't beds, a den, a 3PC bath w/ heated flrs & towel rack, 5 PER cedar sauna & a w/u. The backyard escape features a 16' x 35' inground Marbelite pool, rough stuccoed structure for a cabana/storage room, look-out deck w/ lighting & glass railings for al fresco dining, concrete staircase leading to a 2nd deck & a floating dock. Walking distance to downtown Oakville & Lake Ontario...this home is close to the GO Train, HWYS, shops, restaurants, trails & top-rated schools. 416 Trafalgar Rd-A unique & RARE opportunity on 16 Mile Creek. |
| Price | $3,899,900 |
| Taxes: | $10242.00 |
| Address: | 416 Trafalgar Rd , Oakville, L6J 3H7, Ontario |
| Lot Size: | 90.14 x 164.41 (Feet) |
| Acreage: | < .50 |
| Directions/Cross Streets: | TRAFALGAR/CORNWALL |
| Rooms: | 7 |
| Rooms +: | 4 |
| Bedrooms: | 2 |
| Bedrooms +: | 2 |
| Kitchens: | 1 |
| Family Room: | Y |
| Basement: | Finished, Walk-Up |
| Approximatly Age: | 51-99 |
| Property Type: | Detached |
| Style: | 2-Storey |
| Exterior: | Stucco/Plaster |
| Garage Type: | None |
| (Parking/)Drive: | Circular |
| Drive Parking Spaces: | 6 |
| Pool: | Inground |
| Other Structures: | Garden Shed |
| Approximatly Age: | 51-99 |
| Approximatly Square Footage: | 2000-2500 |
| Property Features: | Clear View, Grnbelt/Conserv, River/Stream, Sloping, Terraced, Waterfront |
| Fireplace/Stove: | N |
| Heat Source: | Gas |
| Heat Type: | Water |
| Central Air Conditioning: | Wall Unit |
| Laundry Level: | Lower |
| Sewers: | Sewers |
| Water: | Municipal |
$
%
Years
This calculator is for demonstration purposes only. Always consult a professional
financial advisor before making personal financial decisions.
| Although the information displayed is believed to be accurate, no warranties or representations are made of any kind. |
| RE/MAX ESCARPMENT REALTY INC. |
|
|
Ali Shahpazir
Sales Representative
Dir:
416-473-8225
Bus:
416-473-8225
| Virtual Tour | Book Showing | Email a Friend |
Jump To:
At a Glance:
| Type: | Freehold - Detached |
| Area: | Halton |
| Municipality: | Oakville |
| Neighbourhood: | Old Oakville |
| Style: | 2-Storey |
| Lot Size: | 90.14 x 164.41(Feet) |
| Approximate Age: | 51-99 |
| Tax: | $10,242 |
| Beds: | 2+2 |
| Baths: | 4 |
| Fireplace: | N |
| Pool: | Inground |
Locatin Map:
Payment Calculator:

