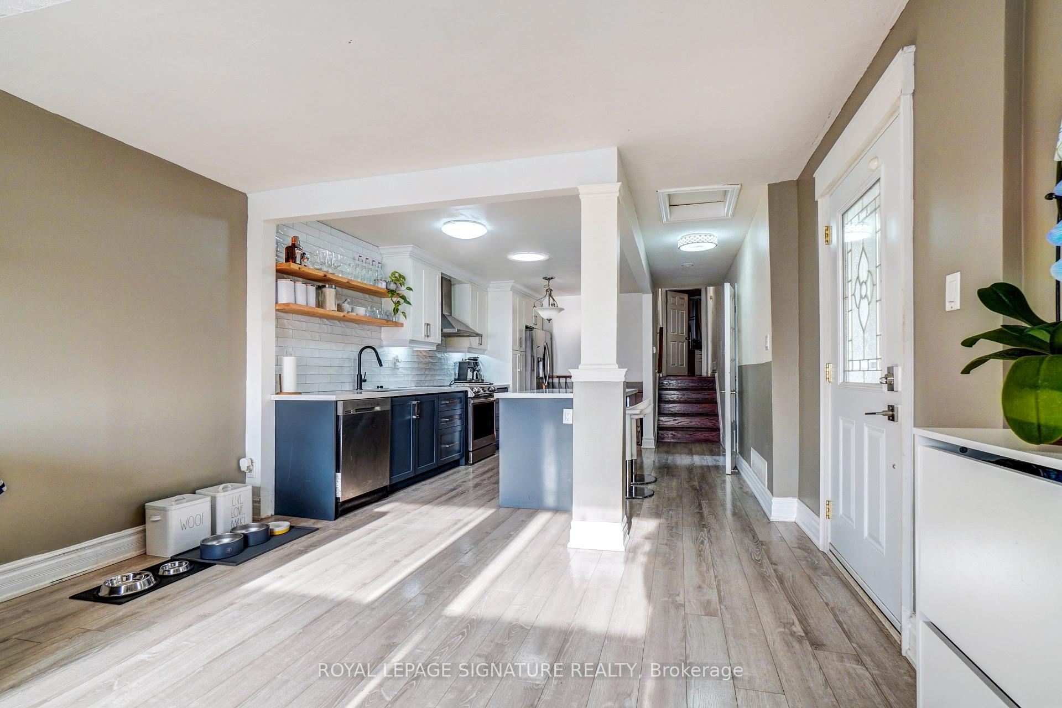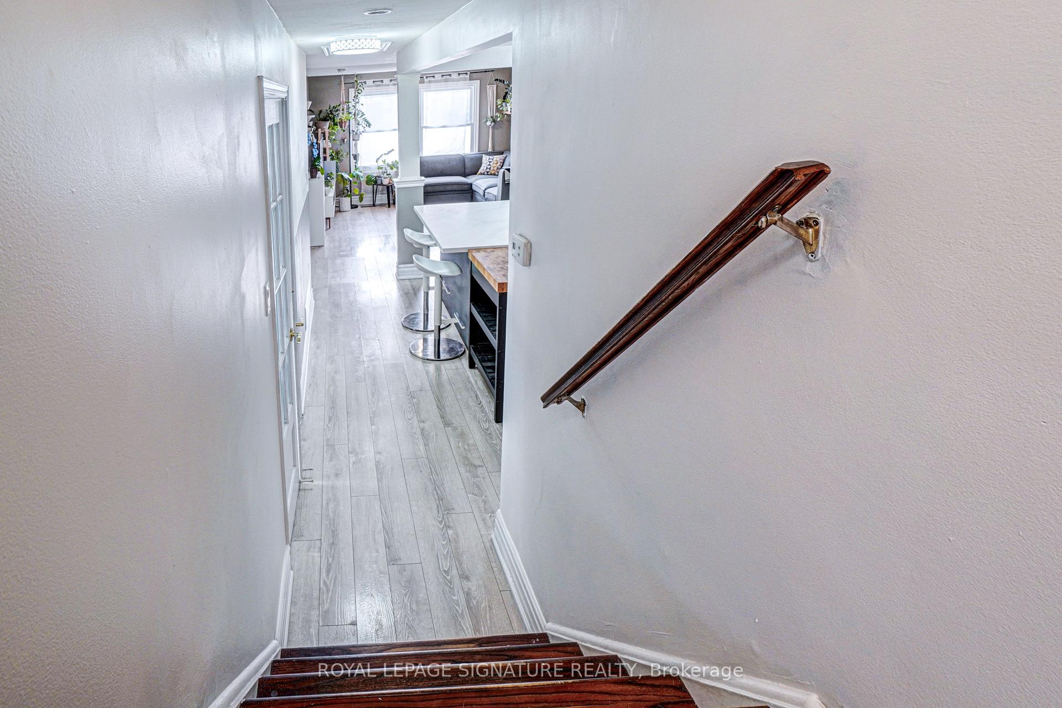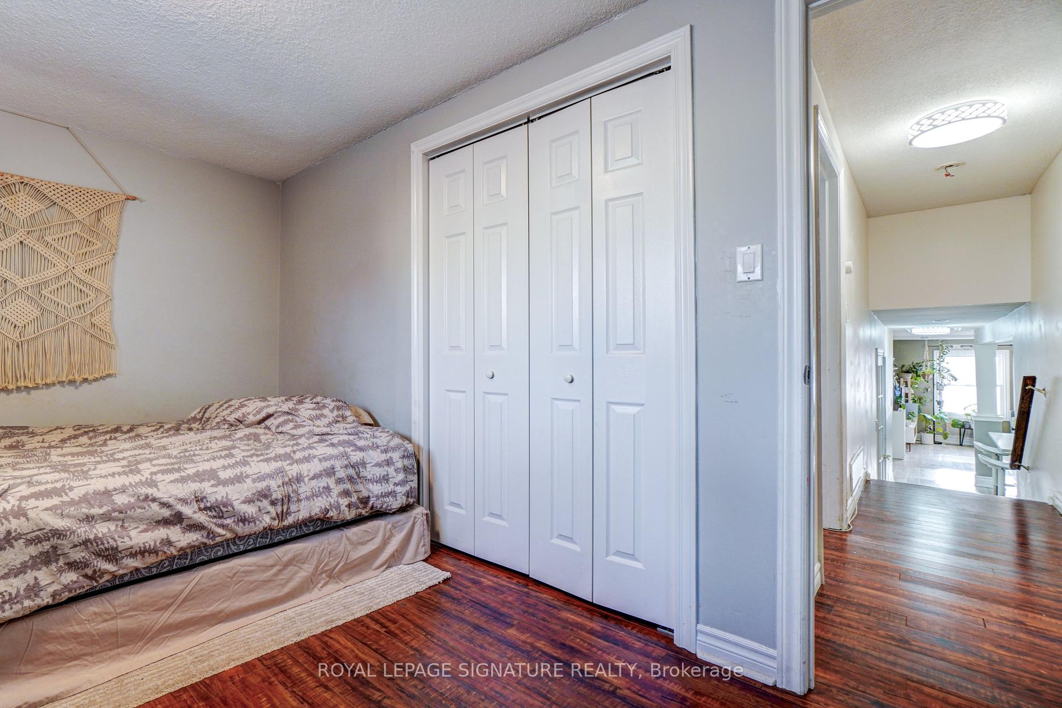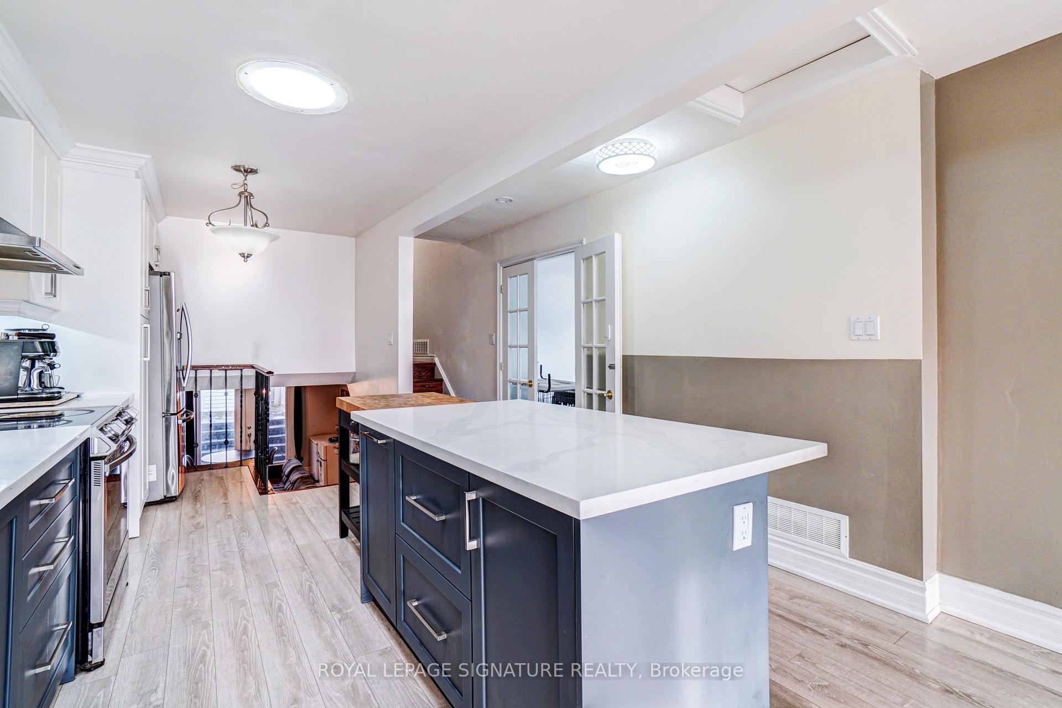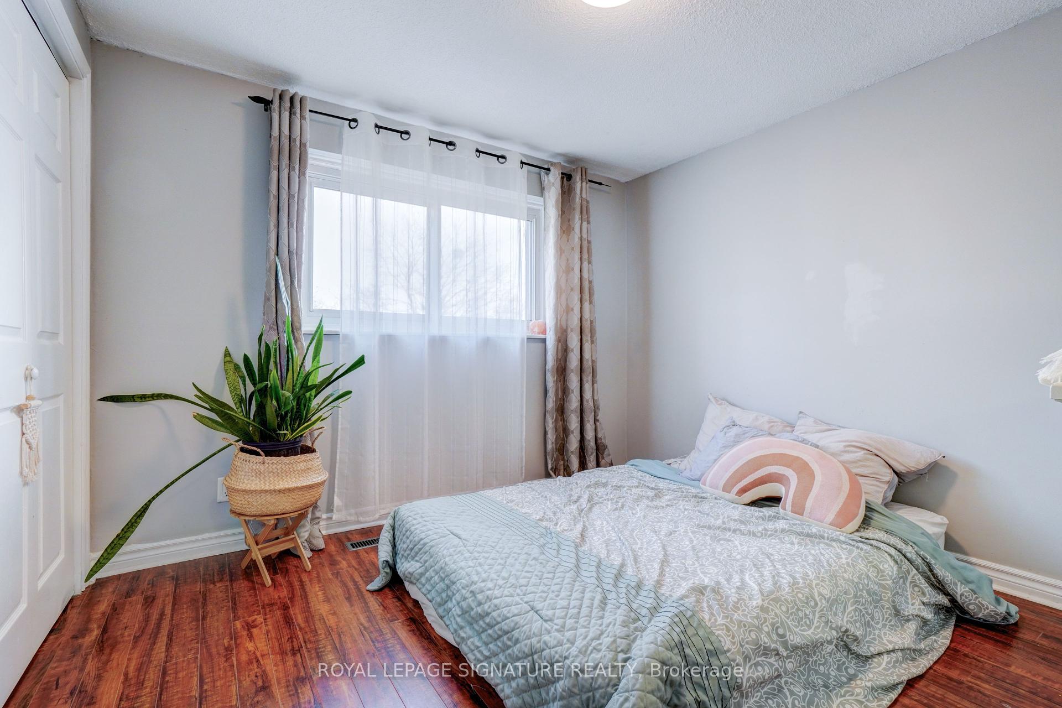$699,000
Available - For Sale
Listing ID: E11891999
124 Ormond Dr , Oshawa, L1G 6T4, Ontario
| Welcome Home! This 3 + 1 bedroom and 2 washrooms semi situated in a corner lot and located in a friendly and family-oriented neighborhood. The open concept design is perfect for busy families. The kitchen adds a touch of luxury to this home and boast of a huge breakfast bar, backsplash and overlooks living & dining. The bedrooms are spacious and have plenty of closet space. Finished basement with an extra room that can be a bedroom or a home office. Huge backyard. This home is steps from a school bus route and minutes away from schools, parks, shops, public transit, DurhamCollege & Ontario Tech University. Don't wait, make this your home today!! |
| Extras: Includes S/S Stove, S/S Fridge, S/S Dishwasher, S/S Exhaust Vent, White Washer & Dryer, Garden Storage Shed, All ELFs. |
| Price | $699,000 |
| Taxes: | $3702.00 |
| Address: | 124 Ormond Dr , Oshawa, L1G 6T4, Ontario |
| Lot Size: | 34.01 x 106.00 (Feet) |
| Directions/Cross Streets: | Simcoe St N & Taunton Road E |
| Rooms: | 8 |
| Bedrooms: | 3 |
| Bedrooms +: | 1 |
| Kitchens: | 1 |
| Family Room: | N |
| Basement: | Fin W/O |
| Approximatly Age: | 31-50 |
| Property Type: | Semi-Detached |
| Style: | Backsplit 3 |
| Exterior: | Vinyl Siding |
| Garage Type: | Carport |
| (Parking/)Drive: | Private |
| Drive Parking Spaces: | 2 |
| Pool: | None |
| Approximatly Age: | 31-50 |
| Property Features: | Fenced Yard, Park, Public Transit, School, School Bus Route |
| Fireplace/Stove: | N |
| Heat Source: | Gas |
| Heat Type: | Forced Air |
| Central Air Conditioning: | Central Air |
| Sewers: | Sewers |
| Water: | Municipal |
$
%
Years
This calculator is for demonstration purposes only. Always consult a professional
financial advisor before making personal financial decisions.
| Although the information displayed is believed to be accurate, no warranties or representations are made of any kind. |
| ROYAL LEPAGE SIGNATURE REALTY |
|
|
Ali Shahpazir
Sales Representative
Dir:
416-473-8225
Bus:
416-473-8225
| Virtual Tour | Book Showing | Email a Friend |
Jump To:
At a Glance:
| Type: | Freehold - Semi-Detached |
| Area: | Durham |
| Municipality: | Oshawa |
| Neighbourhood: | Samac |
| Style: | Backsplit 3 |
| Lot Size: | 34.01 x 106.00(Feet) |
| Approximate Age: | 31-50 |
| Tax: | $3,702 |
| Beds: | 3+1 |
| Baths: | 2 |
| Fireplace: | N |
| Pool: | None |
Locatin Map:
Payment Calculator:

