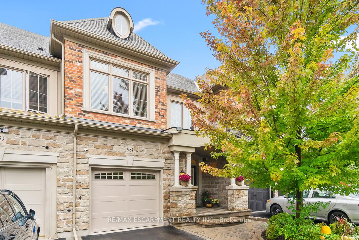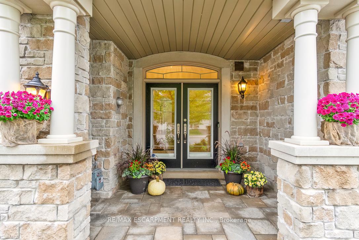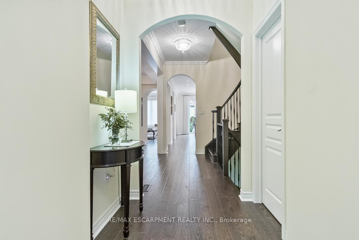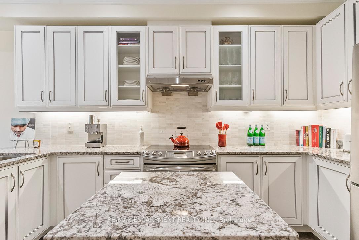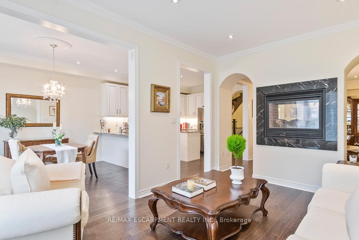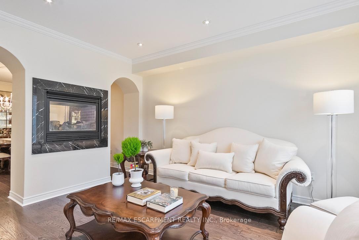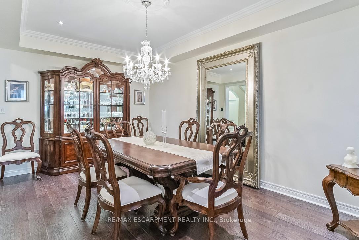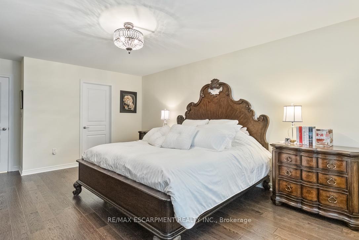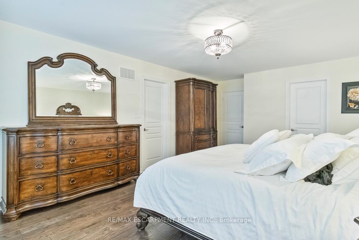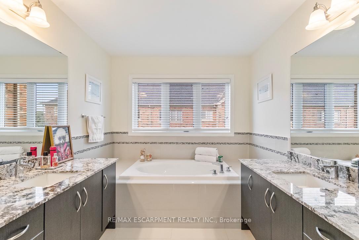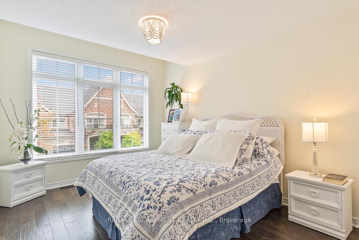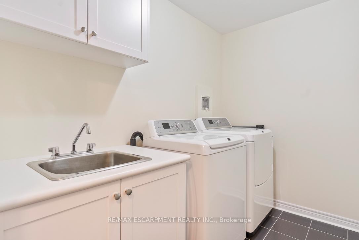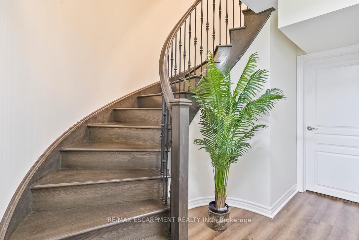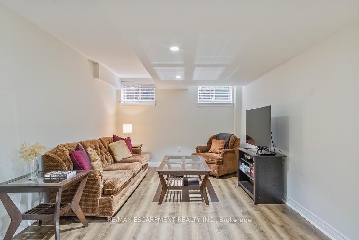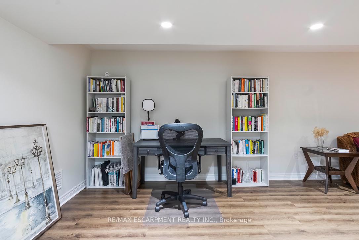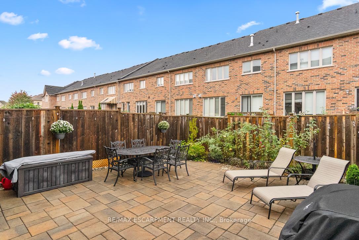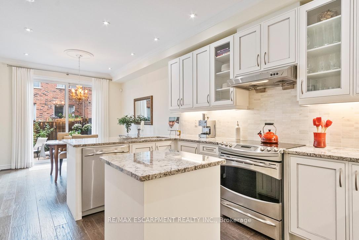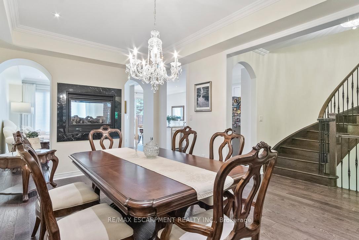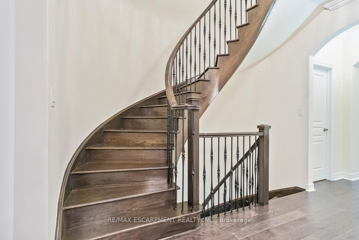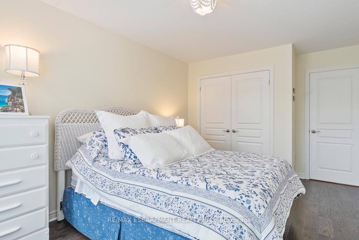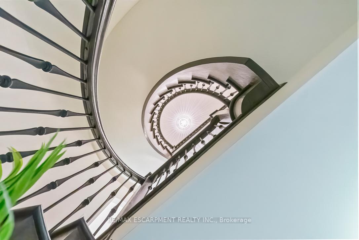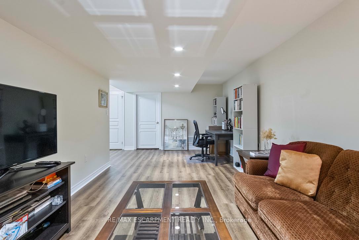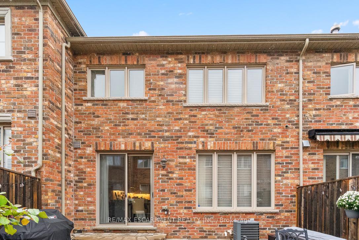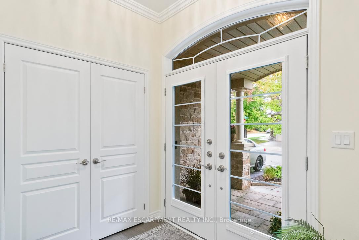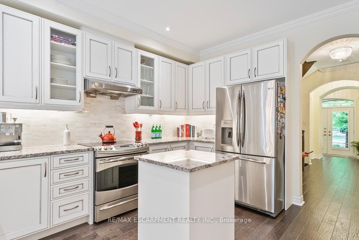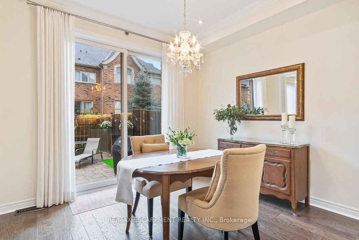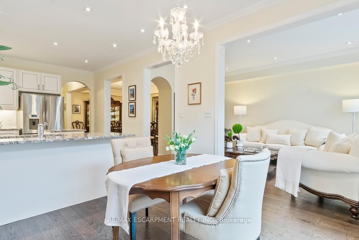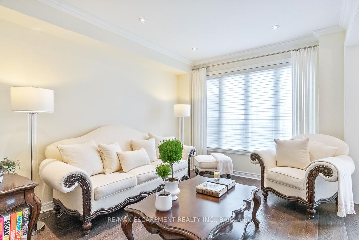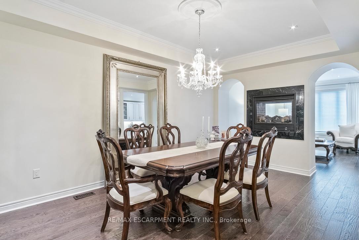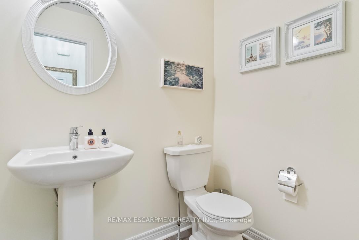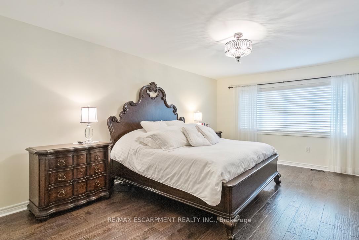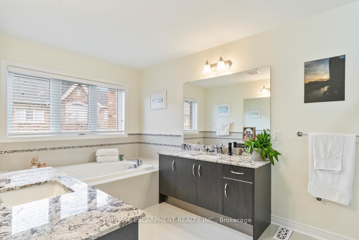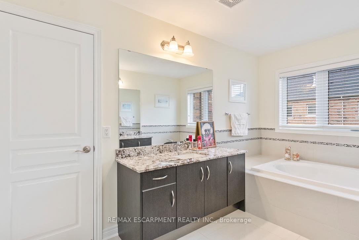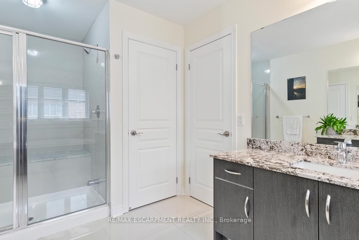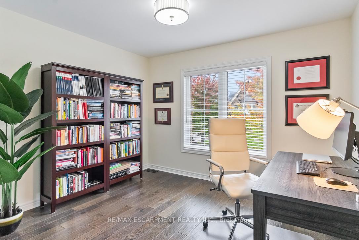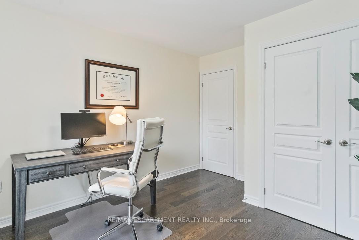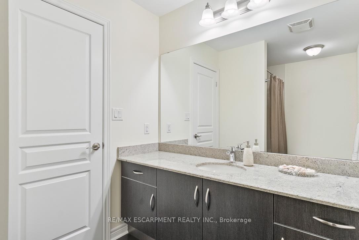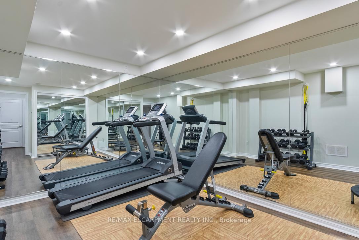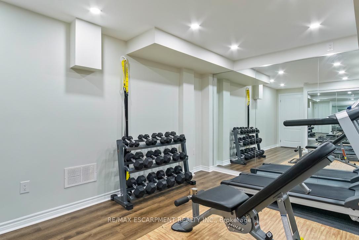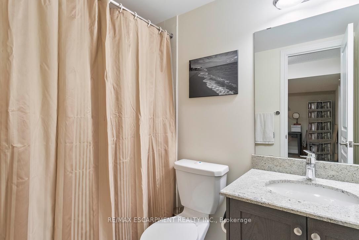$1,385,000
Available - For Sale
Listing ID: W10442542
2484 Thornfield Common , Oakville, L6M 0S2, Ontario
| This meticulously cared-for executive townhome built by Monarch has been lovingly maintained by its original owners and is packed with thoughtful upgrades. Offering 3 spacious bedrooms and 4 bathrooms, this home boasts 3177 sqft of living space with a well-considered layout perfect for family living. Enter through the grand foyer with wide hallways leading to a formal dining room, which shares a cozy double-sided gas fireplace with an inviting living room. The open-concept, eat-in kitchen offers direct access to the fully landscaped backyard, complete with new interlocking stoneideal for outdoor entertaining. Additional features on the main level include crown moulding throughout, smooth ceilings, custom drapery, and hand-scraped oak wood floors for a touch of elegance. The basement has been professionally finished with upgraded luxury vinyl flooring, a modern home gym featuring custom wall-to-wall mirrors, and recessed pot lighting. The entire house was freshly painted in 2023, giving it a pristine, move-in-ready feel. Upstairs, the large primary bedroom serves as a serene retreat with a spa-like ensuite. The second floor also offers two additional spacious bedrooms, perfect for families, accommodating out-of-town guests, or even creating a home office. Situated in an unbeatable location, this home is just minutes from the GO station, making commuting a breeze. It also offers quick access to the 407, Hospital, various medical centers, and Bronte Provincial Park, known for its scenic trails and hiking paths. Don't miss the opportunity to call this exceptional property your new home! |
| Price | $1,385,000 |
| Taxes: | $5451.00 |
| Assessment: | $685000 |
| Assessment Year: | 2024 |
| Address: | 2484 Thornfield Common , Oakville, L6M 0S2, Ontario |
| Lot Size: | 23.00 x 103.02 (Feet) |
| Acreage: | < .50 |
| Directions/Cross Streets: | Dundas St & Colonel William Pk |
| Rooms: | 8 |
| Bedrooms: | 3 |
| Bedrooms +: | |
| Kitchens: | 1 |
| Family Room: | Y |
| Basement: | Finished |
| Approximatly Age: | 6-15 |
| Property Type: | Att/Row/Twnhouse |
| Style: | 2-Storey |
| Exterior: | Brick, Stone |
| Garage Type: | Attached |
| (Parking/)Drive: | Front Yard |
| Drive Parking Spaces: | 1 |
| Pool: | None |
| Approximatly Age: | 6-15 |
| Approximatly Square Footage: | 2000-2500 |
| Property Features: | Fenced Yard, Park, Rec Centre |
| Fireplace/Stove: | Y |
| Heat Source: | Gas |
| Heat Type: | Forced Air |
| Central Air Conditioning: | Central Air |
| Laundry Level: | Upper |
| Elevator Lift: | N |
| Sewers: | Sewers |
| Water: | Municipal |
$
%
Years
This calculator is for demonstration purposes only. Always consult a professional
financial advisor before making personal financial decisions.
| Although the information displayed is believed to be accurate, no warranties or representations are made of any kind. |
| RE/MAX ESCARPMENT REALTY INC. |
|
|
Ali Shahpazir
Sales Representative
Dir:
416-473-8225
Bus:
416-473-8225
| Book Showing | Email a Friend |
Jump To:
At a Glance:
| Type: | Freehold - Att/Row/Twnhouse |
| Area: | Halton |
| Municipality: | Oakville |
| Neighbourhood: | Palermo West |
| Style: | 2-Storey |
| Lot Size: | 23.00 x 103.02(Feet) |
| Approximate Age: | 6-15 |
| Tax: | $5,451 |
| Beds: | 3 |
| Baths: | 4 |
| Fireplace: | Y |
| Pool: | None |
Locatin Map:
Payment Calculator:

