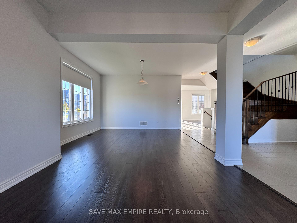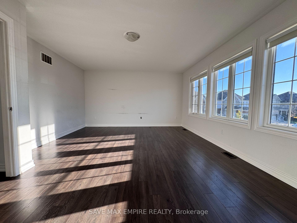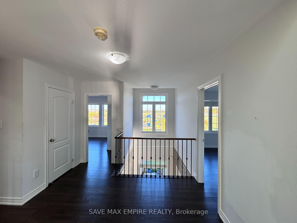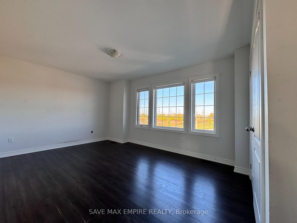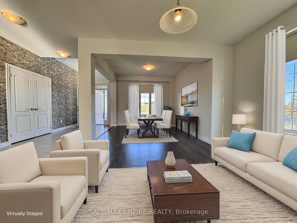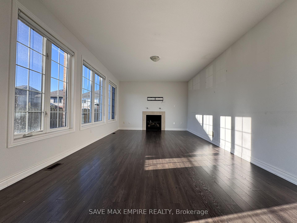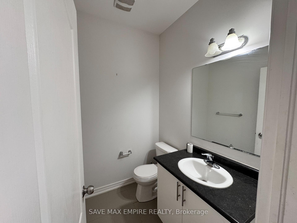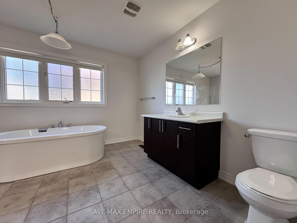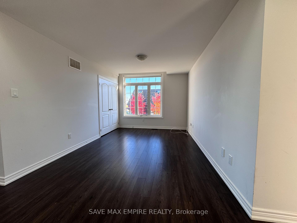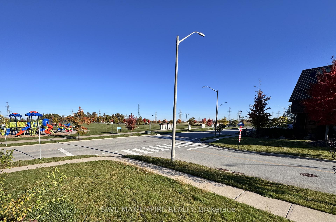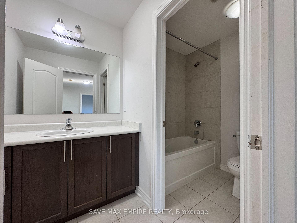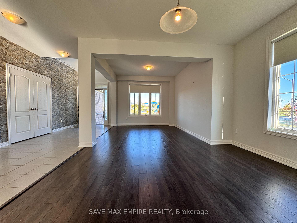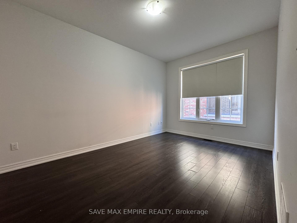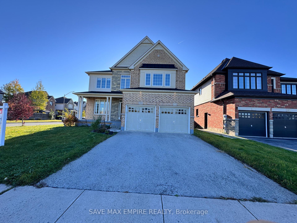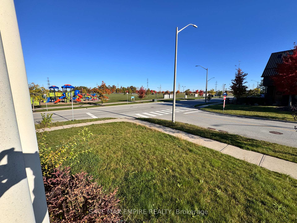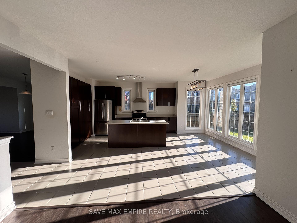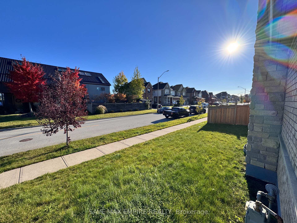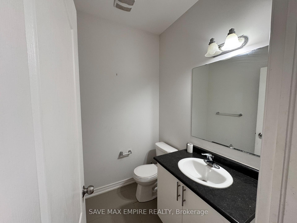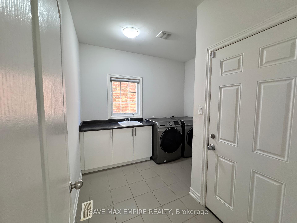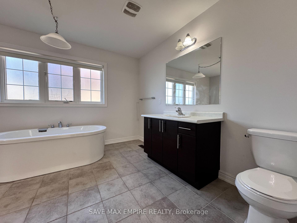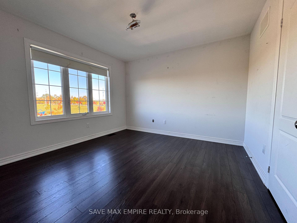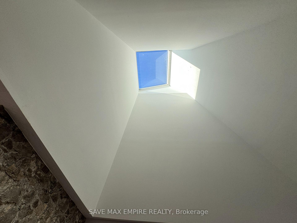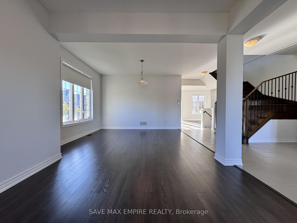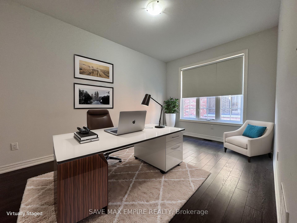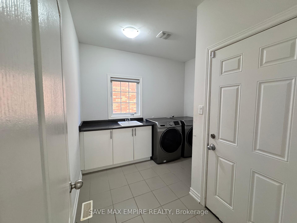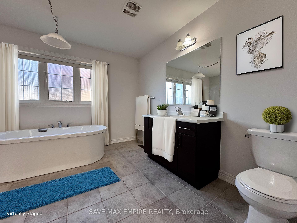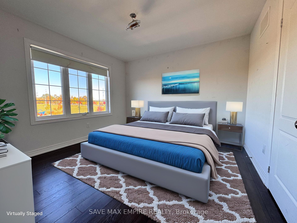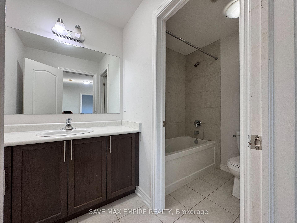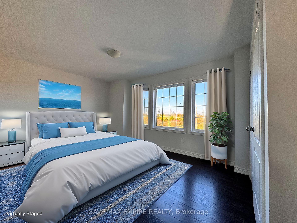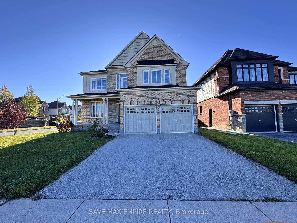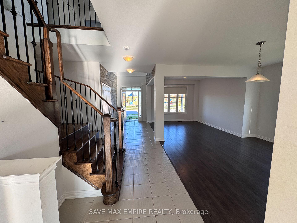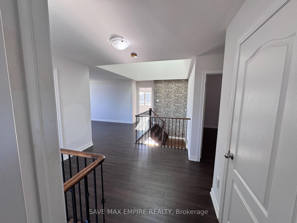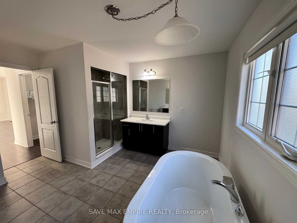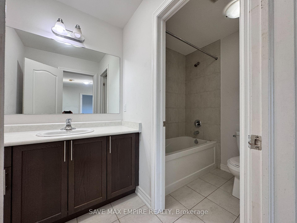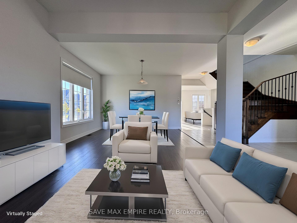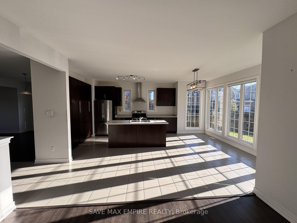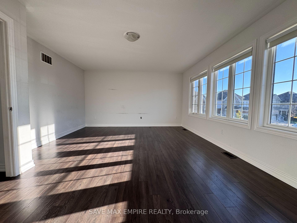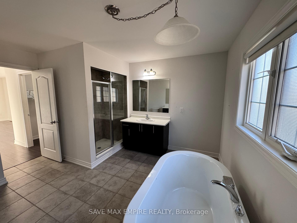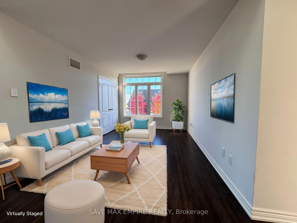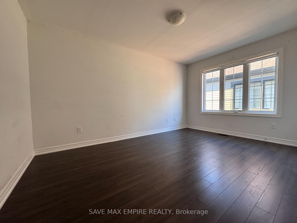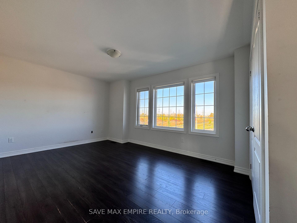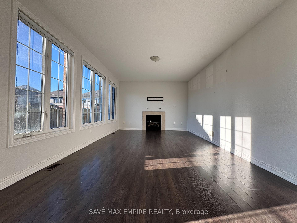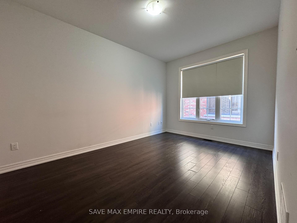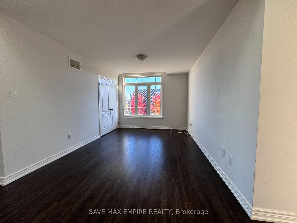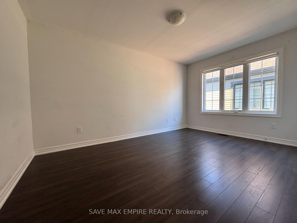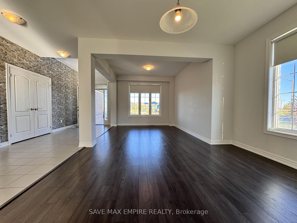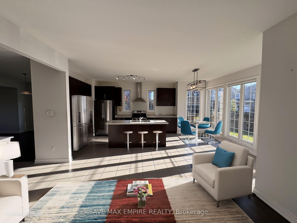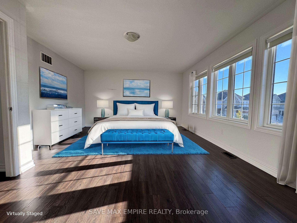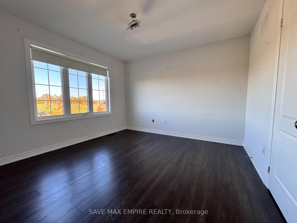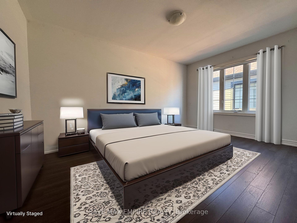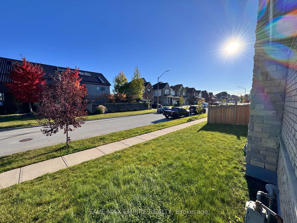$988,888
Available - For Sale
Listing ID: X9417965
9 Sunset Way , Thorold, L2V 0B6, Ontario
| Located in the peaceful area of Rolling Meadows, this impressive family home sits on a spacious corner lot with lovely views of a nearby park. With 3,095 square feet of living space, it includes 4bedrooms and 4 bathrooms, each bedroom having its own bathroom or shared access. The second floor features a loft for extra living space. The home has no carpets, showcasing modern decor throughout. The large kitchen has a cozy breakfast area and a pantry. There are separate living, dining, and family rooms, plus a main floor office that could easily be used as an extra bedroom. Natural light fills the home thanks to a skylight on the second floor, creating a warm and inviting atmosphere. |
| Extras: Step outside to a beautiful backyard, perfect for hosting family gatherings during the summer months, creating cherished memories for years to come. |
| Price | $988,888 |
| Taxes: | $9157.00 |
| Address: | 9 Sunset Way , Thorold, L2V 0B6, Ontario |
| Lot Size: | 43.71 x 110.24 (Feet) |
| Directions/Cross Streets: | Thorold Stone/Davis |
| Rooms: | 10 |
| Bedrooms: | 4 |
| Bedrooms +: | 1 |
| Kitchens: | 1 |
| Family Room: | Y |
| Basement: | Full, Unfinished |
| Approximatly Age: | 6-15 |
| Property Type: | Detached |
| Style: | 2-Storey |
| Exterior: | Brick, Vinyl Siding |
| Garage Type: | Built-In |
| (Parking/)Drive: | Pvt Double |
| Drive Parking Spaces: | 4 |
| Pool: | None |
| Approximatly Age: | 6-15 |
| Approximatly Square Footage: | 3000-3500 |
| Property Features: | Clear View, Park |
| Fireplace/Stove: | Y |
| Heat Source: | Gas |
| Heat Type: | Forced Air |
| Central Air Conditioning: | Central Air |
| Sewers: | Sewers |
| Water: | Municipal |
$
%
Years
This calculator is for demonstration purposes only. Always consult a professional
financial advisor before making personal financial decisions.
| Although the information displayed is believed to be accurate, no warranties or representations are made of any kind. |
| SAVE MAX EMPIRE REALTY |
|
|
Ali Shahpazir
Sales Representative
Dir:
416-473-8225
Bus:
416-473-8225
| Book Showing | Email a Friend |
Jump To:
At a Glance:
| Type: | Freehold - Detached |
| Area: | Niagara |
| Municipality: | Thorold |
| Style: | 2-Storey |
| Lot Size: | 43.71 x 110.24(Feet) |
| Approximate Age: | 6-15 |
| Tax: | $9,157 |
| Beds: | 4+1 |
| Baths: | 4 |
| Fireplace: | Y |
| Pool: | None |
Locatin Map:
Payment Calculator:

