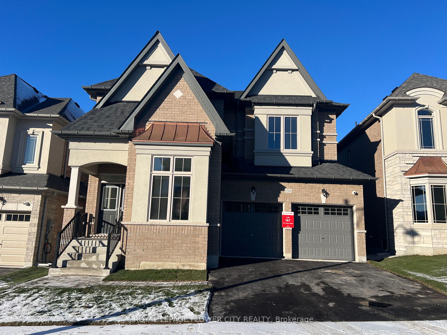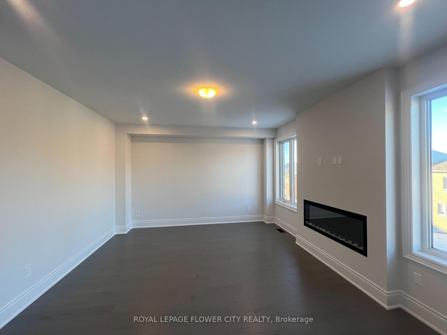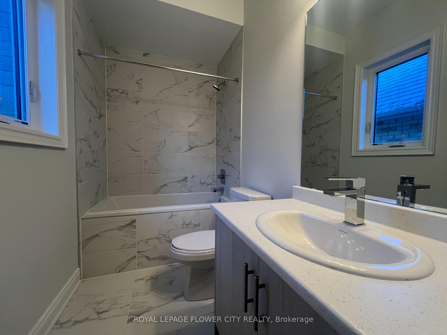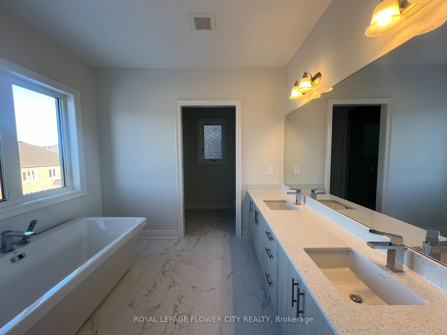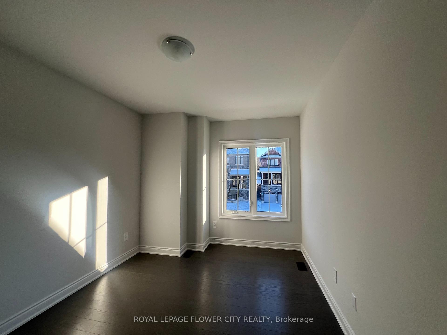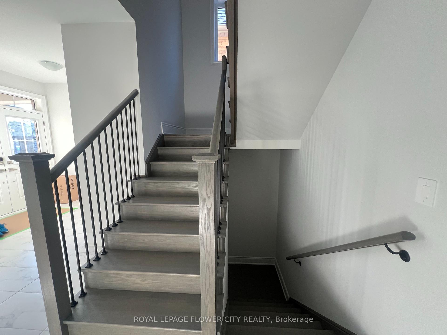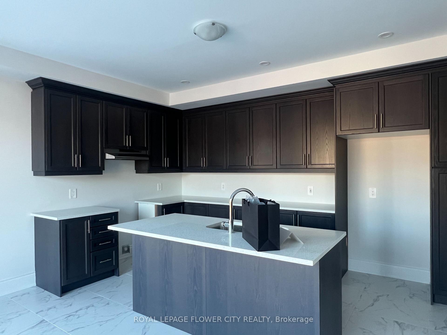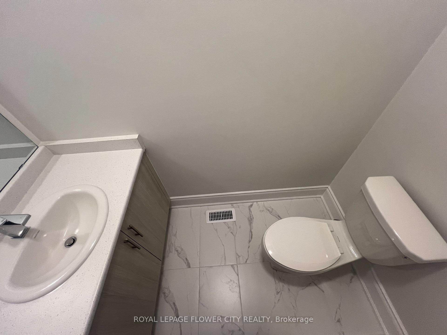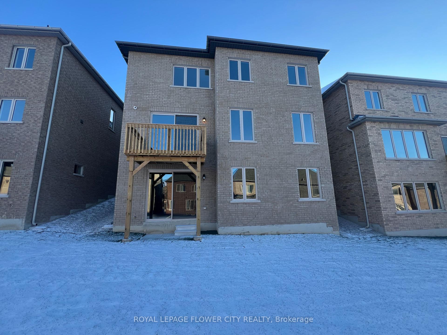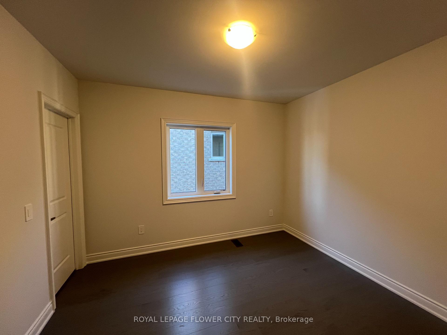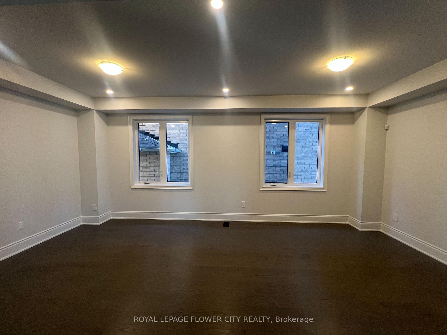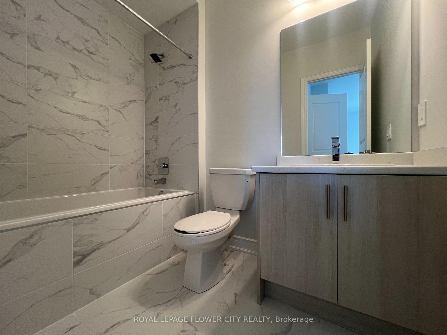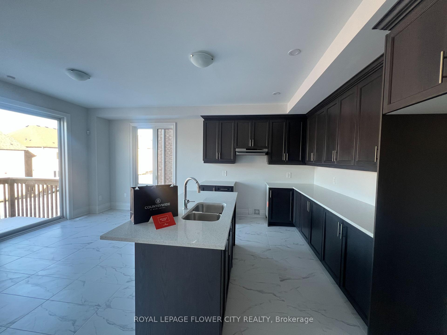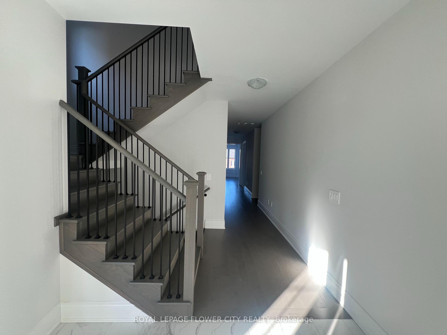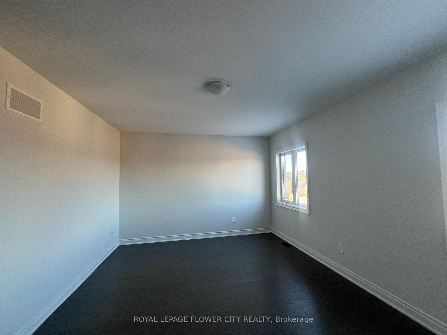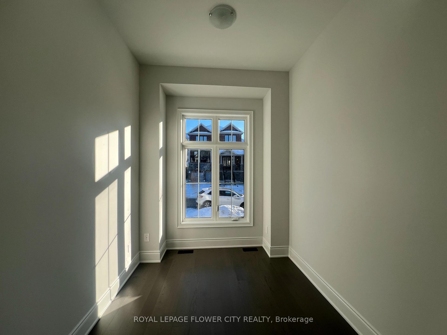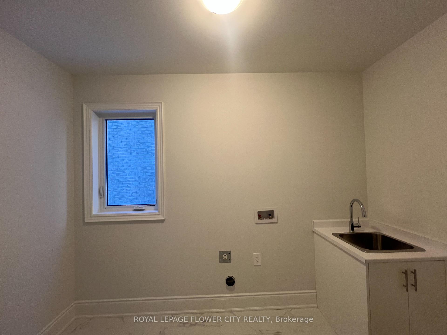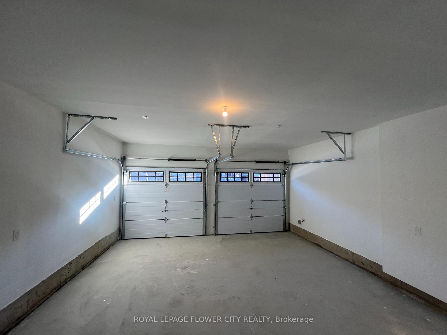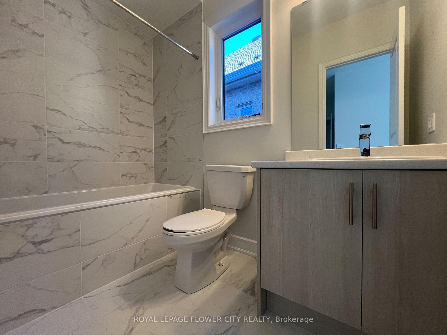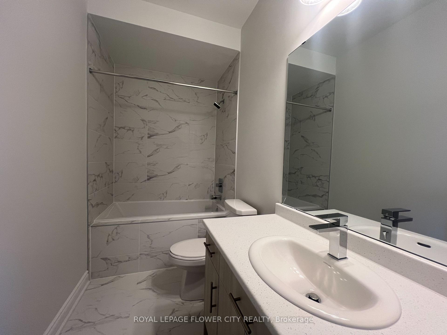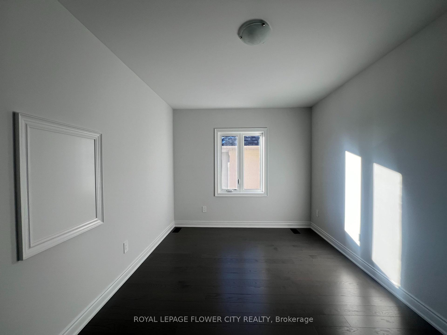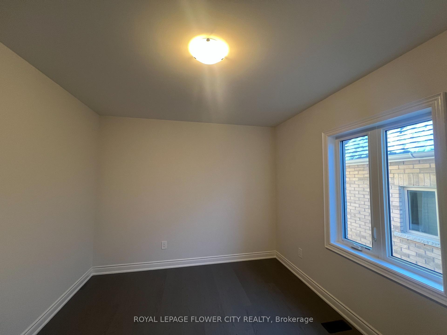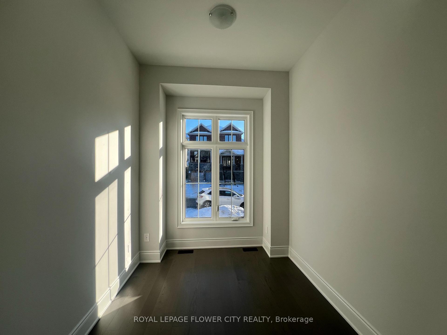$3,999
Available - For Rent
Listing ID: N11892608
154 Rowe St , Bradford West Gwillimbury, L3Z 4M9, Ontario
| Beautiful, Brand New Detached Home in highly desired neighborhood of Bradford. 5 Bedrooms & 5 Full bathrooms on second level. Very practical layout with 3371 Sq Ft above ground living space. Main floor with separate Living area, family room and library. Coffered ceiling and pot lights in living room. Family room with electric wall mount fireplace and pot lights. Conveniently located main floor laundry. Bright home with lots of windows. Walkout basement. |
| Extras: Tenant to pay utilities and insurance. |
| Price | $3,999 |
| Address: | 154 Rowe St , Bradford West Gwillimbury, L3Z 4M9, Ontario |
| Lot Size: | 42.02 x 101.71 (Feet) |
| Directions/Cross Streets: | Hwy 27 / Line 7 |
| Rooms: | 9 |
| Bedrooms: | 5 |
| Bedrooms +: | |
| Kitchens: | 1 |
| Family Room: | Y |
| Basement: | Full, Unfinished |
| Furnished: | N |
| Approximatly Age: | New |
| Property Type: | Detached |
| Style: | 2-Storey |
| Exterior: | Brick |
| Garage Type: | Built-In |
| (Parking/)Drive: | Private |
| Drive Parking Spaces: | 2 |
| Pool: | None |
| Private Entrance: | Y |
| Laundry Access: | Ensuite |
| Approximatly Age: | New |
| Approximatly Square Footage: | 3000-3500 |
| Parking Included: | Y |
| Fireplace/Stove: | Y |
| Heat Source: | Gas |
| Heat Type: | Forced Air |
| Central Air Conditioning: | None |
| Laundry Level: | Main |
| Elevator Lift: | N |
| Sewers: | Sewers |
| Water: | Municipal |
| Although the information displayed is believed to be accurate, no warranties or representations are made of any kind. |
| ROYAL LEPAGE FLOWER CITY REALTY |
|
|
Ali Shahpazir
Sales Representative
Dir:
416-473-8225
Bus:
416-473-8225
| Book Showing | Email a Friend |
Jump To:
At a Glance:
| Type: | Freehold - Detached |
| Area: | Simcoe |
| Municipality: | Bradford West Gwillimbury |
| Neighbourhood: | Bond Head |
| Style: | 2-Storey |
| Lot Size: | 42.02 x 101.71(Feet) |
| Approximate Age: | New |
| Beds: | 5 |
| Baths: | 6 |
| Fireplace: | Y |
| Pool: | None |
Locatin Map:

