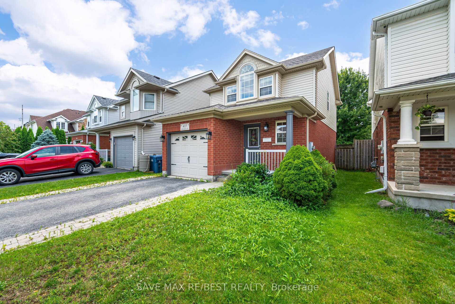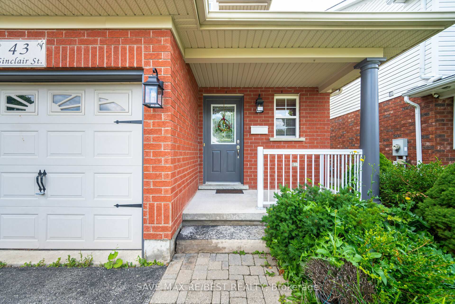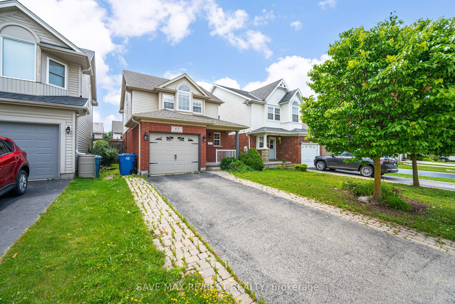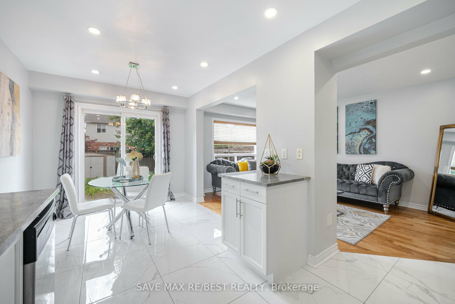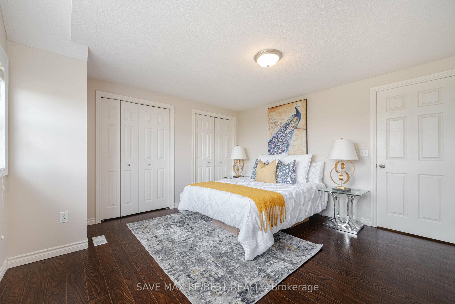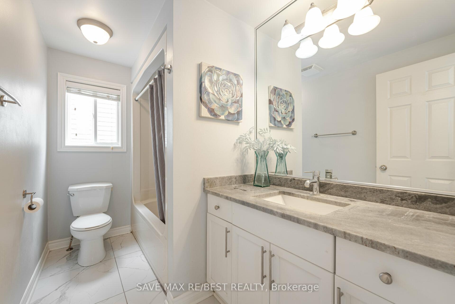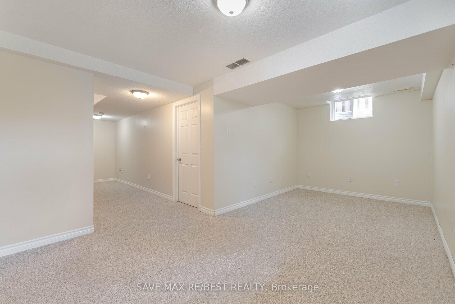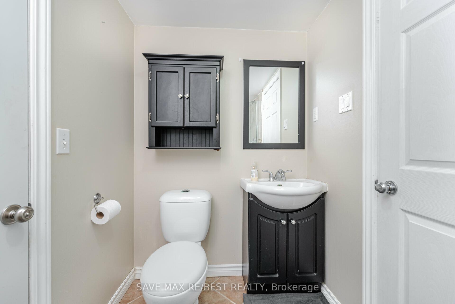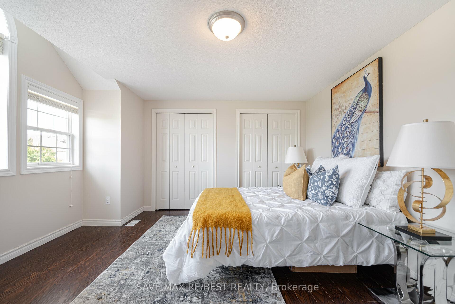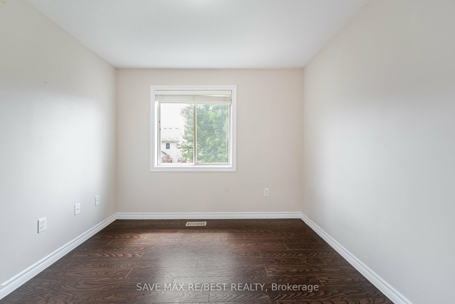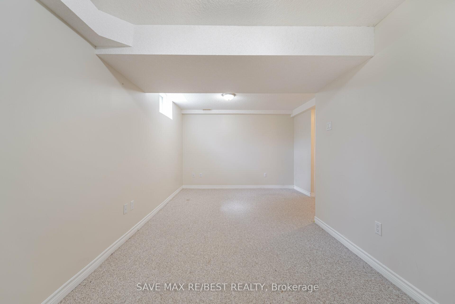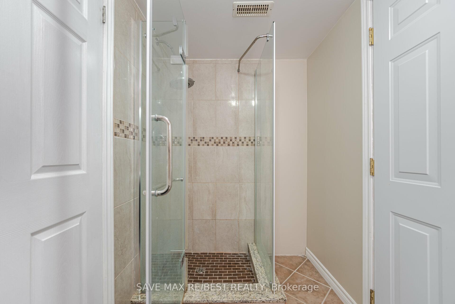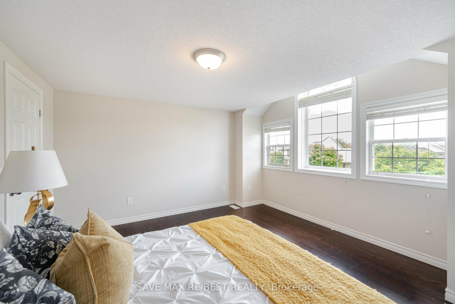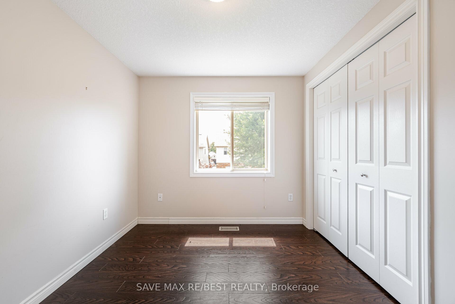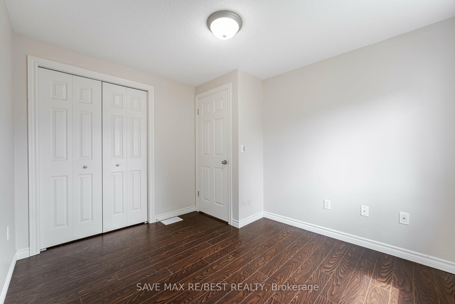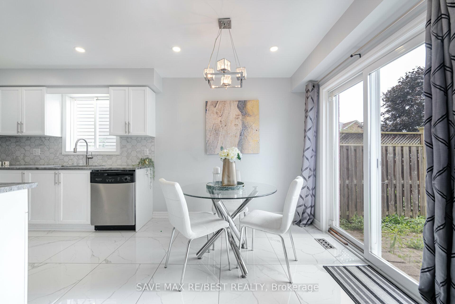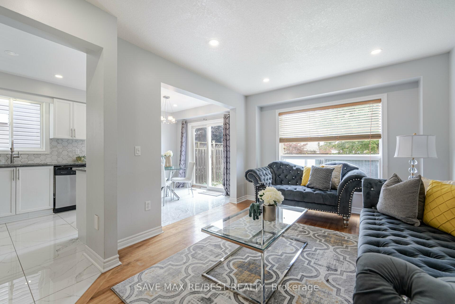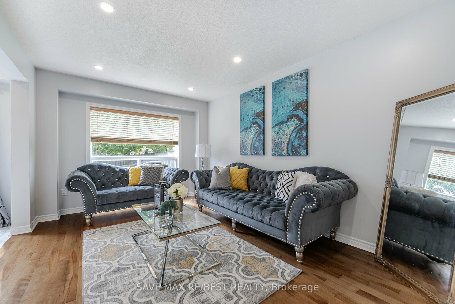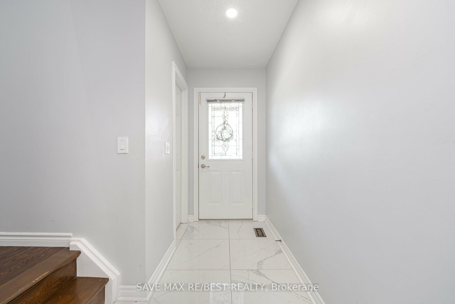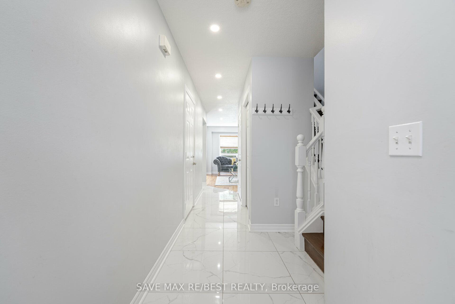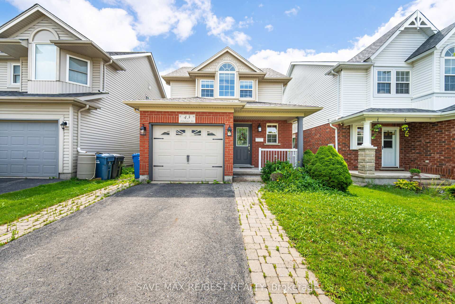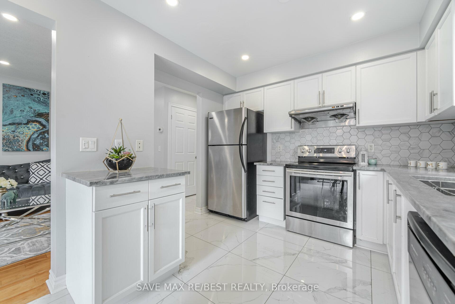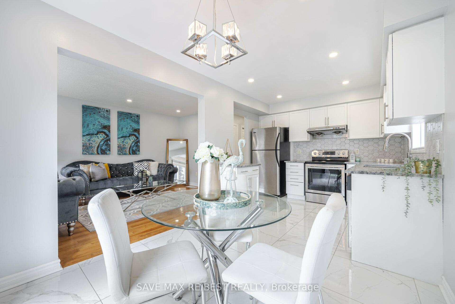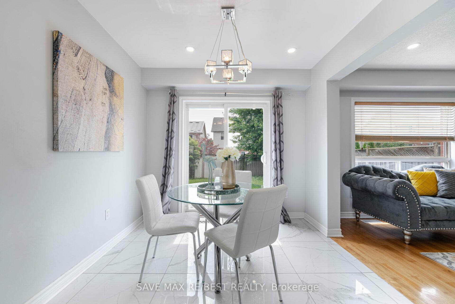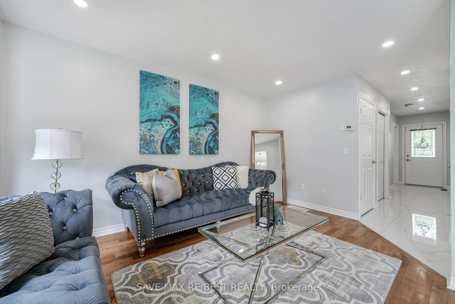$849,990
Available - For Sale
Listing ID: X11891841
43 Sinclair St , Guelph, N1L 1R7, Ontario
| Presenting a spectacular detached two-story home in the desirable Westminster Woods neighborhood, offering 3 bedrooms and 2.5 bathrooms. A charming porch welcomes you into a bright and airy interior. The kitchen has been updated with white cabinetry, stone countertops, a stylish backsplash, and stainless steel appliances. The open living area, highlighted by large windows, features hardwood floors throughout. Both the main and upper levels are carpet-free, making maintenance a breeze. The spacious primary bedroom is accentuated by vaulted ceilings and a wall of closets. The fully finished basement includes a versatile family room with windows at each end and a three-piece bathroom. Additional features include a fenced yard and ample parking. Situated on a quiet street, this home is close to all essential amenities, schools, highways, and public transit. |
| Price | $849,990 |
| Taxes: | $4631.94 |
| Address: | 43 Sinclair St , Guelph, N1L 1R7, Ontario |
| Lot Size: | 30.18 x 108.27 (Feet) |
| Directions/Cross Streets: | Clair Rd/ Gordon St |
| Rooms: | 6 |
| Rooms +: | 1 |
| Bedrooms: | 3 |
| Bedrooms +: | |
| Kitchens: | 1 |
| Family Room: | N |
| Basement: | Finished, Full |
| Property Type: | Detached |
| Style: | 2-Storey |
| Exterior: | Brick, Vinyl Siding |
| Garage Type: | Attached |
| (Parking/)Drive: | Private |
| Drive Parking Spaces: | 1 |
| Pool: | None |
| Property Features: | Public Trans |
| Fireplace/Stove: | N |
| Heat Source: | Gas |
| Heat Type: | Forced Air |
| Central Air Conditioning: | Central Air |
| Laundry Level: | Lower |
| Sewers: | Sewers |
| Water: | Municipal |
$
%
Years
This calculator is for demonstration purposes only. Always consult a professional
financial advisor before making personal financial decisions.
| Although the information displayed is believed to be accurate, no warranties or representations are made of any kind. |
| SAVE MAX RE/BEST REALTY |
|
|
Ali Shahpazir
Sales Representative
Dir:
416-473-8225
Bus:
416-473-8225
| Virtual Tour | Book Showing | Email a Friend |
Jump To:
At a Glance:
| Type: | Freehold - Detached |
| Area: | Wellington |
| Municipality: | Guelph |
| Neighbourhood: | Pine Ridge |
| Style: | 2-Storey |
| Lot Size: | 30.18 x 108.27(Feet) |
| Tax: | $4,631.94 |
| Beds: | 3 |
| Baths: | 3 |
| Fireplace: | N |
| Pool: | None |
Locatin Map:
Payment Calculator:

