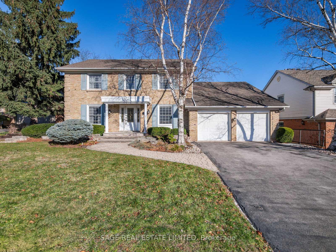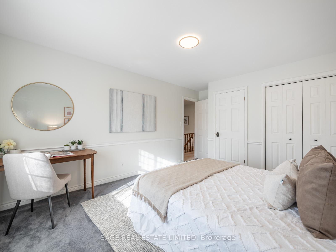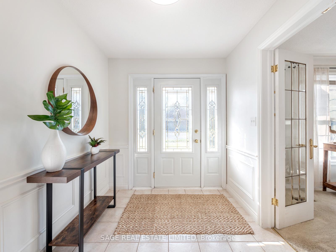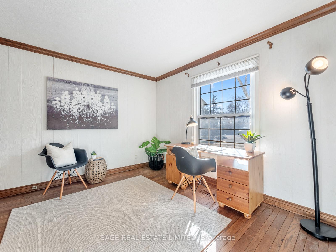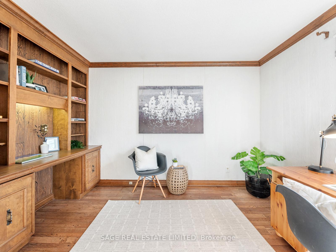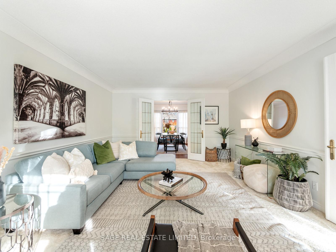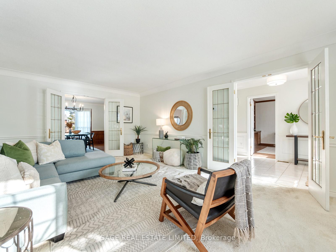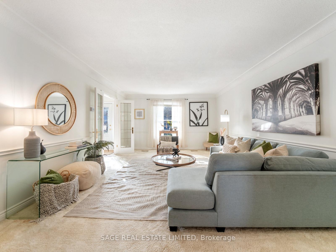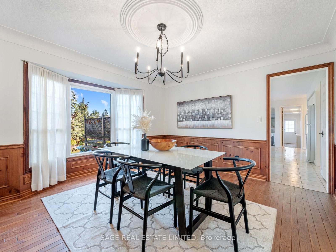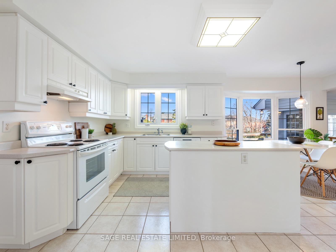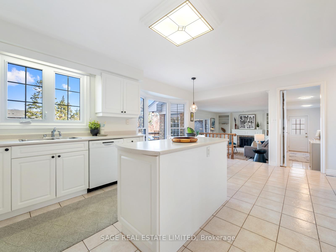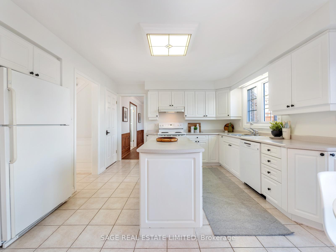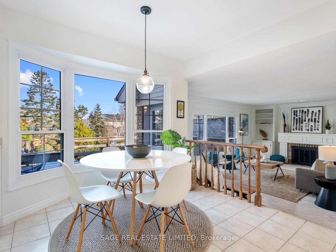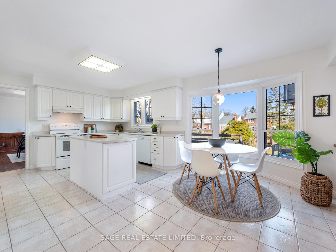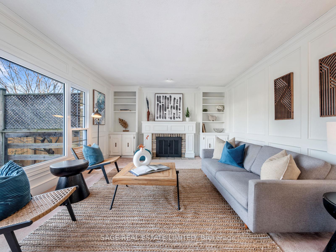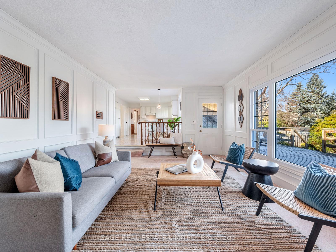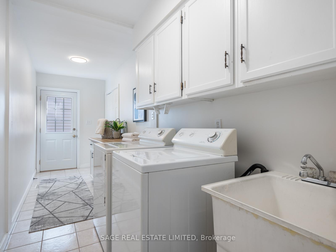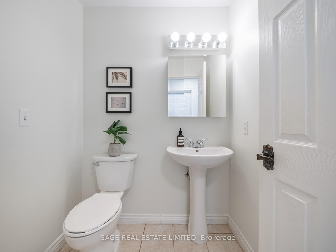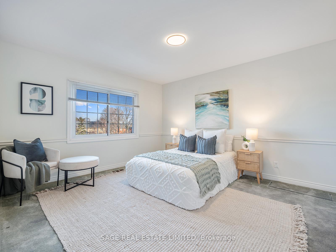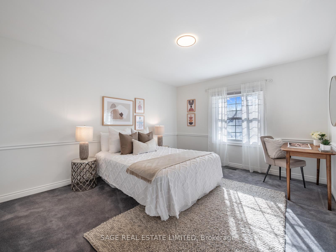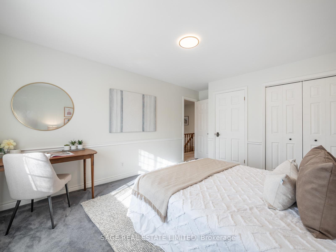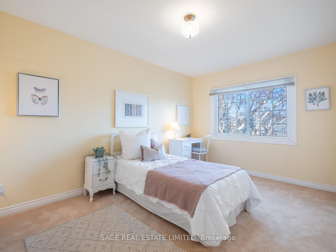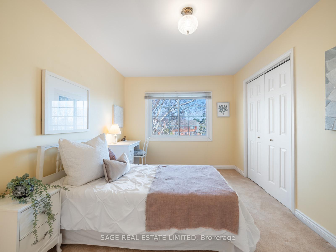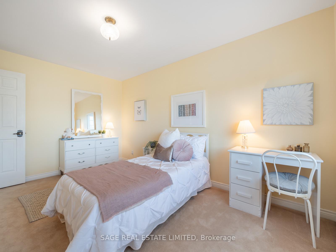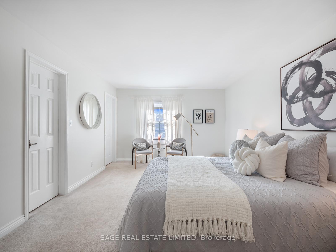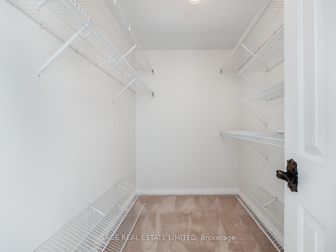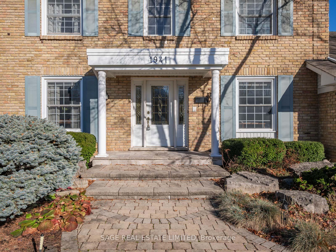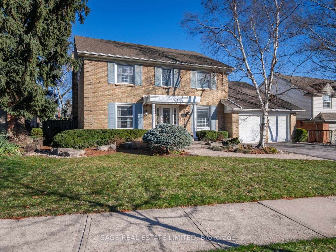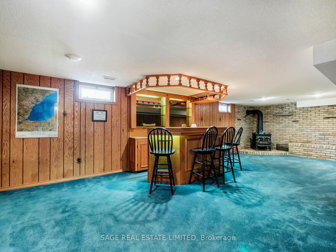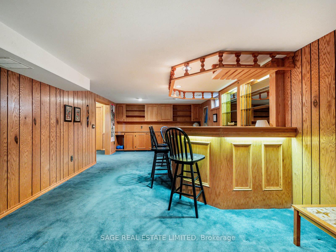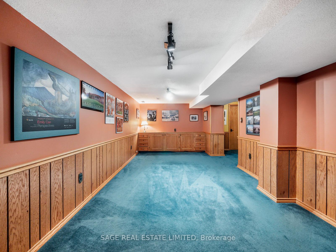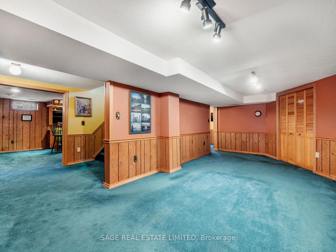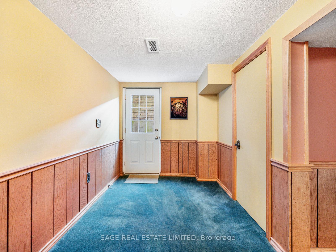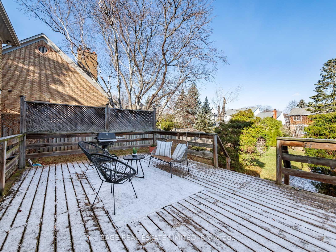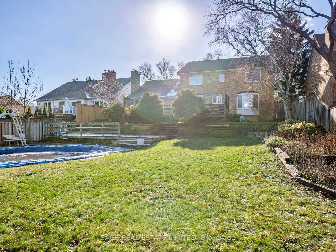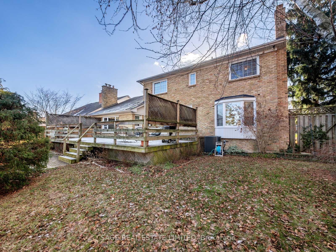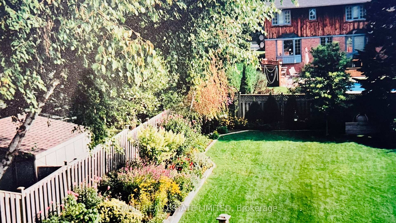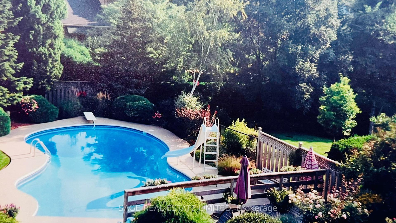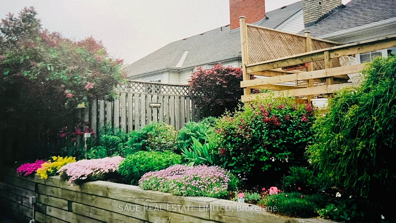$1,599,000
Available - For Sale
Listing ID: W11892450
1941 Edenvale Cres , Burlington, L7P 3H9, Ontario
| Beautiful Maintained 4-bedroom Home in Prestigious Tyandaga, Situated on a quiet, tree-lined street. This Classic brick home is situated in a family-friendly neighborhood just a short walk to the golf course and Kerncliff Park. Many major updates include: Windows, Roof, Eaves Troughs, Newer Furnace and AC, $40K on landscaping and a new retaining wall, and the entire Back end of the Basement was underpinned. Designed with a sought-after center hall floor plan, it offers a spacious kitchen featuring a breakfast island and a large walkout. The fully finished basement includes a bonus walkout and private entrance, ideal for an in-law suite, rental potential, or an additional entertaining area. Two walk-outs to a large private deck and backyard oasis, accessible from the kitchen and Living room, perfect for relaxing or entertaining. Also a separate entrance for possible income/apartment. Conveniently located with quick access to highways, GO Transit, shopping, Costco, and entertainment, this home offers a rare combination of luxury, comfort, and prime location. |
| Extras: extras: Pool Liner replaced within last 5 years and professionally opened and closed by Mirage, Freshly painted throughout (2024), Main floor office could be another bedroom Cvac (as is) |
| Price | $1,599,000 |
| Taxes: | $8263.38 |
| Address: | 1941 Edenvale Cres , Burlington, L7P 3H9, Ontario |
| Lot Size: | 65.52 x 180.20 (Feet) |
| Directions/Cross Streets: | Cedar Springs Rd + Dundas St |
| Rooms: | 9 |
| Bedrooms: | 4 |
| Bedrooms +: | 1 |
| Kitchens: | 1 |
| Family Room: | Y |
| Basement: | Finished, Sep Entrance |
| Property Type: | Detached |
| Style: | 2-Storey |
| Exterior: | Brick |
| Garage Type: | Attached |
| (Parking/)Drive: | Private |
| Drive Parking Spaces: | 4 |
| Pool: | Inground |
| Approximatly Square Footage: | 2500-3000 |
| Property Features: | Golf, Park, Public Transit, School |
| Fireplace/Stove: | Y |
| Heat Source: | Gas |
| Heat Type: | Forced Air |
| Central Air Conditioning: | Central Air |
| Laundry Level: | Main |
| Sewers: | Sewers |
| Water: | Municipal |
| Utilities-Cable: | Y |
$
%
Years
This calculator is for demonstration purposes only. Always consult a professional
financial advisor before making personal financial decisions.
| Although the information displayed is believed to be accurate, no warranties or representations are made of any kind. |
| SAGE REAL ESTATE LIMITED |
|
|
Ali Shahpazir
Sales Representative
Dir:
416-473-8225
Bus:
416-473-8225
| Book Showing | Email a Friend |
Jump To:
At a Glance:
| Type: | Freehold - Detached |
| Area: | Halton |
| Municipality: | Burlington |
| Neighbourhood: | Tyandaga |
| Style: | 2-Storey |
| Lot Size: | 65.52 x 180.20(Feet) |
| Tax: | $8,263.38 |
| Beds: | 4+1 |
| Baths: | 4 |
| Fireplace: | Y |
| Pool: | Inground |
Locatin Map:
Payment Calculator:

