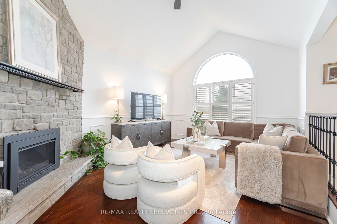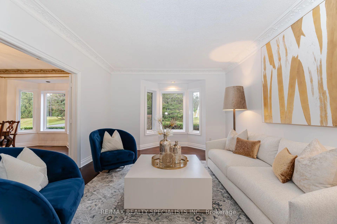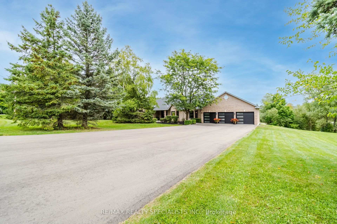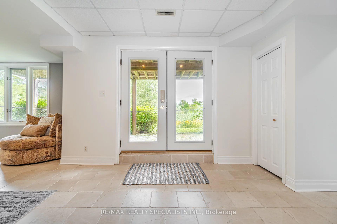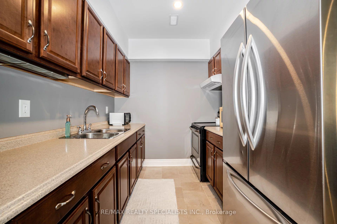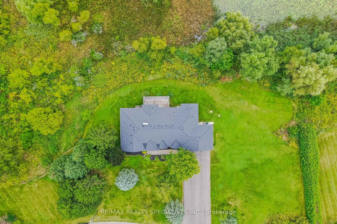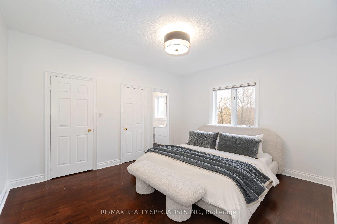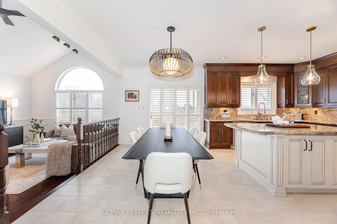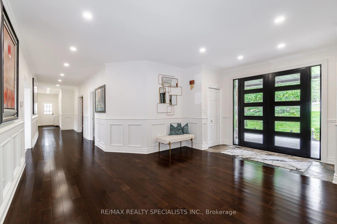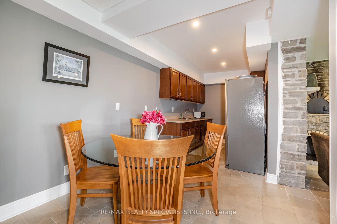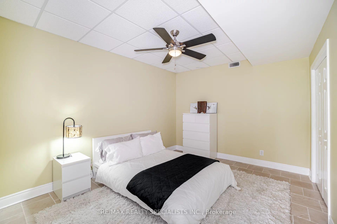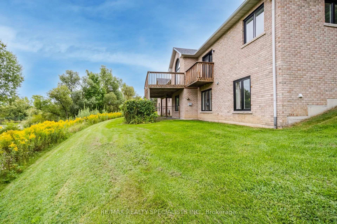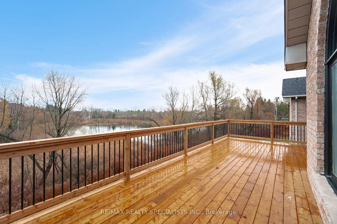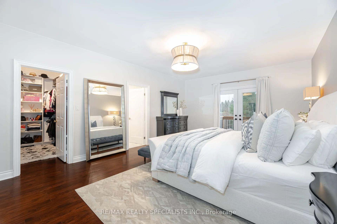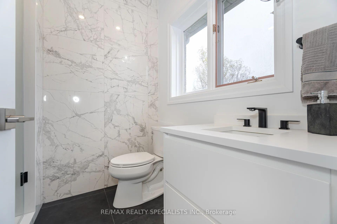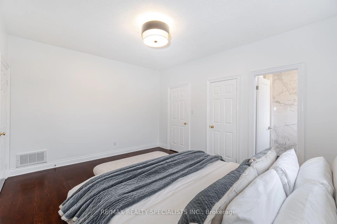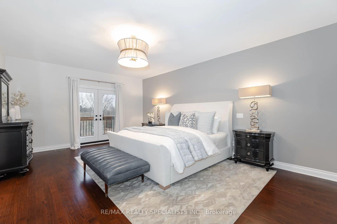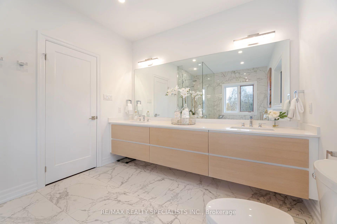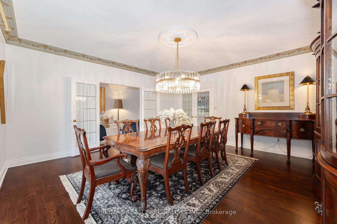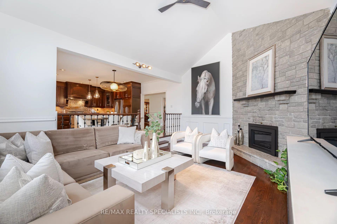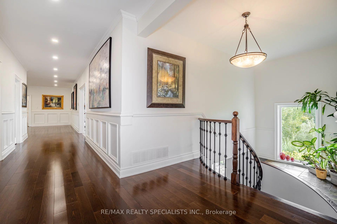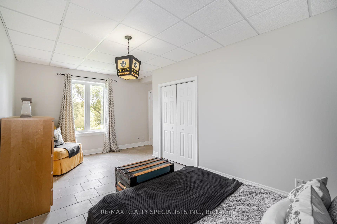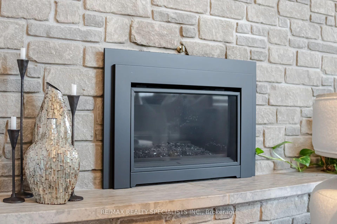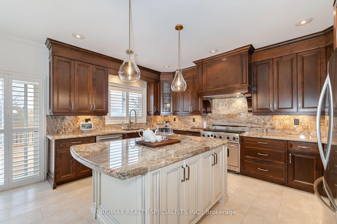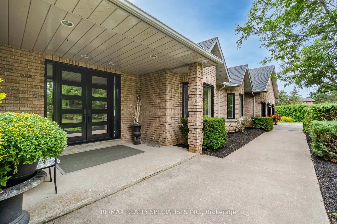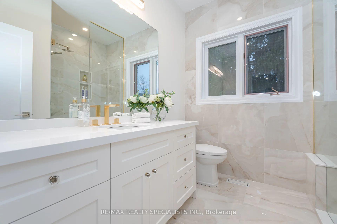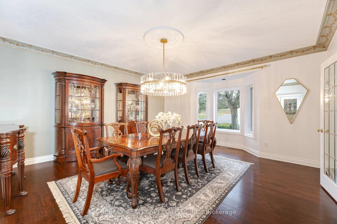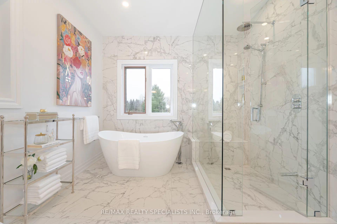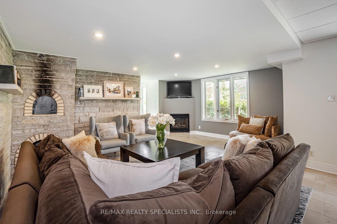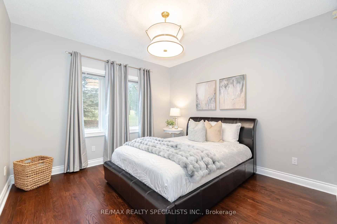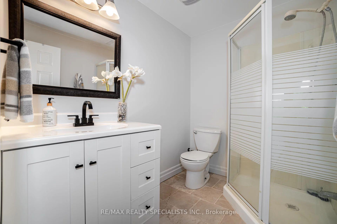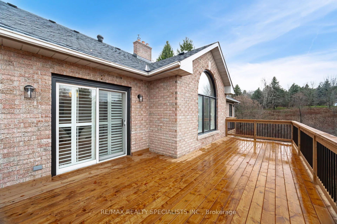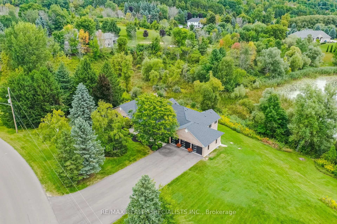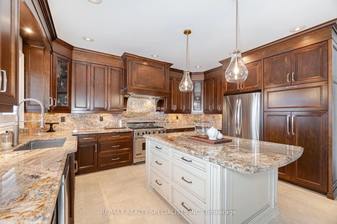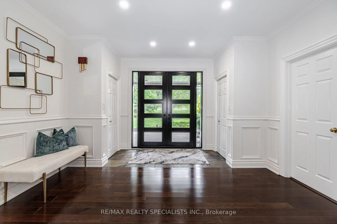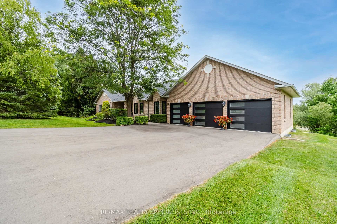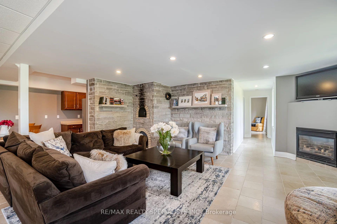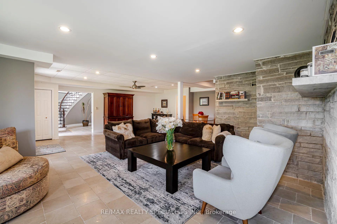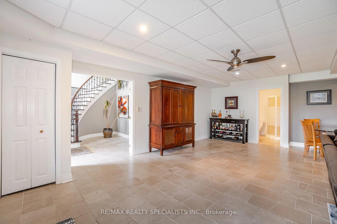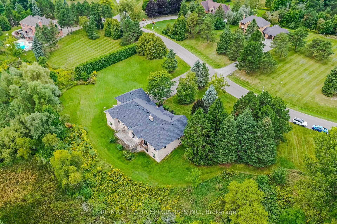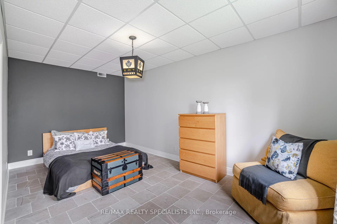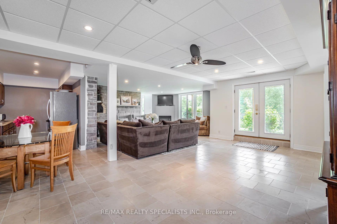$2,448,000
Available - For Sale
Listing ID: W11891863
41 Matson Dr , Caledon, L7E 0B1, Ontario
| Introducing a Spectacular Estate: 3-Acre Haven with a Spring-Fed Pond! Discover the epitome of luxurious living in this expansive bungalow nestled on 3 pristine acres of natural beauty. This exceptional property boasts a picturesque spring-fed pond, a winter wonderland for skating enthusiasts. Step inside this meticulously maintained bungalow, where large principal rooms offer a perfect blend of comfort and style. Recently renovated to perfection, this residence exudes modern elegance and timeless charm. With four spacious bedrooms, two of which feature luxurious ensuites and walk-in closets, this home is designed for ultimate convenience. Plus, the basement includes a bright and sunny two-bedroom apartment with a private walk-out entrance, adding versatility to your lifestyle. Experience the tranquillity of country living without sacrificing urban amenities. Don't miss this opportunity to own a slice of paradise in a prestigious location. Welcome home to your dream estate. |
| Extras: Approximately 6000 sqft of living space. Driveway (2022), garage doors (2022) front doors (2023), primary doors (2023), many new windows (2023), roof (2020), main level bathrooms (2022), Deck (2024), CVAC & Dryer in as-is condition |
| Price | $2,448,000 |
| Taxes: | $10100.00 |
| Address: | 41 Matson Dr , Caledon, L7E 0B1, Ontario |
| Acreage: | 2-4.99 |
| Directions/Cross Streets: | Mount Pleasant/Old Church |
| Rooms: | 8 |
| Rooms +: | 4 |
| Bedrooms: | 4 |
| Bedrooms +: | 2 |
| Kitchens: | 1 |
| Kitchens +: | 1 |
| Family Room: | Y |
| Basement: | Apartment, Fin W/O |
| Property Type: | Detached |
| Style: | Bungalow |
| Exterior: | Brick |
| Garage Type: | Attached |
| (Parking/)Drive: | Private |
| Drive Parking Spaces: | 12 |
| Pool: | None |
| Approximatly Square Footage: | 3000-3500 |
| Property Features: | Golf, Grnbelt/Conserv, Lake/Pond, Library, Rolling, School |
| Fireplace/Stove: | Y |
| Heat Source: | Gas |
| Heat Type: | Forced Air |
| Central Air Conditioning: | Central Air |
| Sewers: | Septic |
| Water: | Municipal |
$
%
Years
This calculator is for demonstration purposes only. Always consult a professional
financial advisor before making personal financial decisions.
| Although the information displayed is believed to be accurate, no warranties or representations are made of any kind. |
| RE/MAX REALTY SPECIALISTS INC. |
|
|
Ali Shahpazir
Sales Representative
Dir:
416-473-8225
Bus:
416-473-8225
| Virtual Tour | Book Showing | Email a Friend |
Jump To:
At a Glance:
| Type: | Freehold - Detached |
| Area: | Peel |
| Municipality: | Caledon |
| Neighbourhood: | Palgrave |
| Style: | Bungalow |
| Tax: | $10,100 |
| Beds: | 4+2 |
| Baths: | 4 |
| Fireplace: | Y |
| Pool: | None |
Locatin Map:
Payment Calculator:

