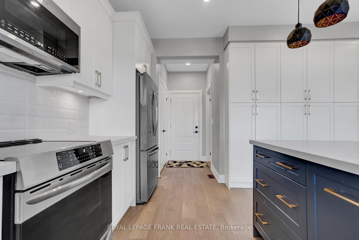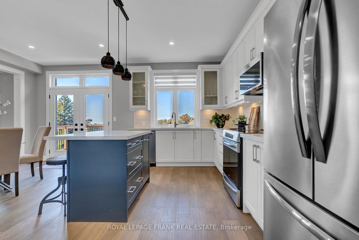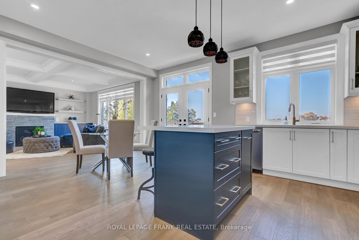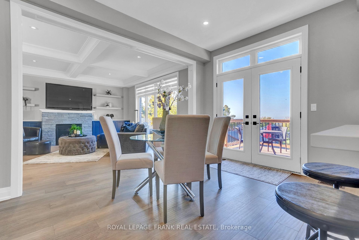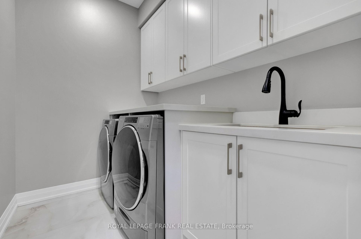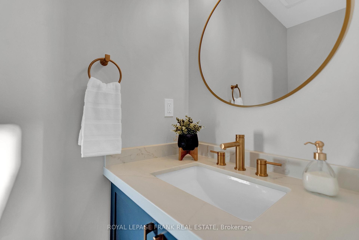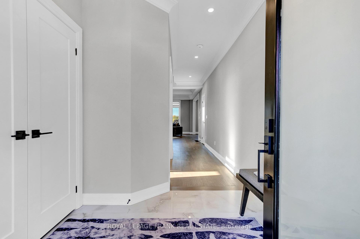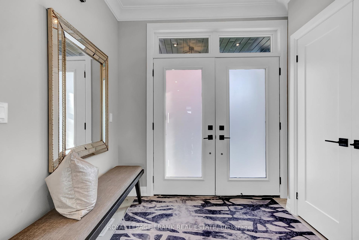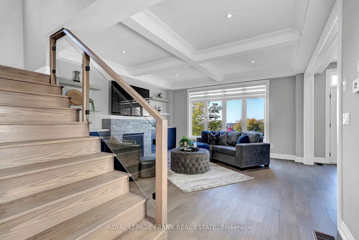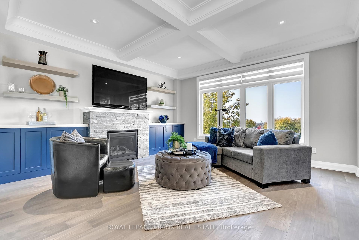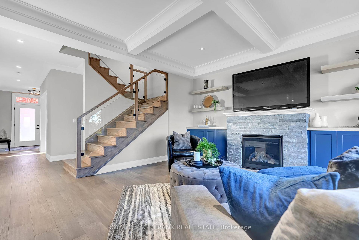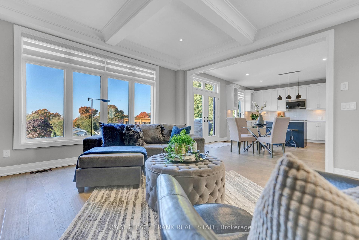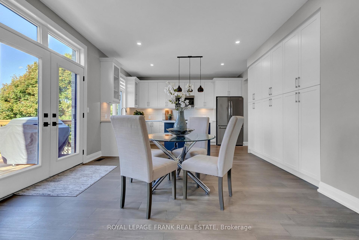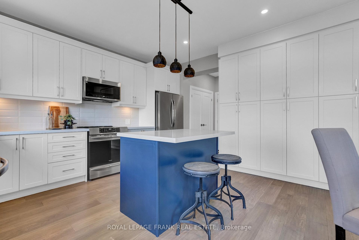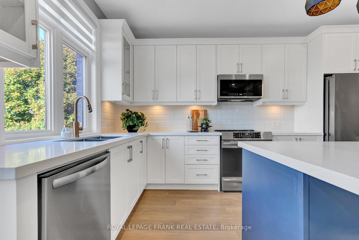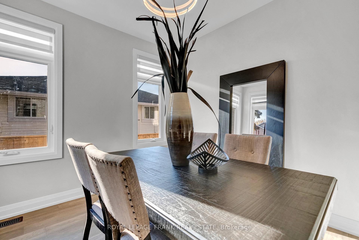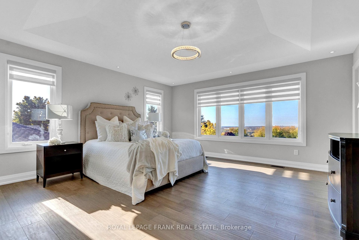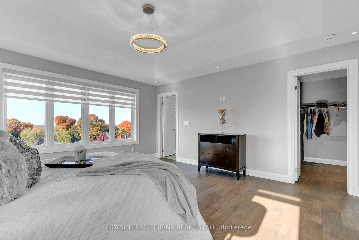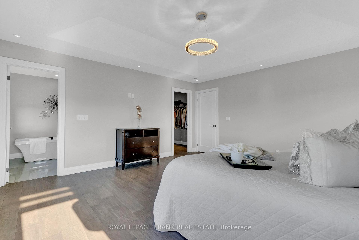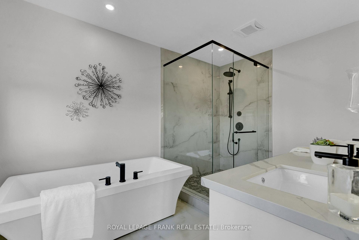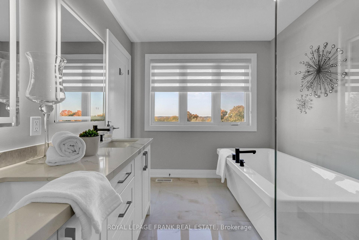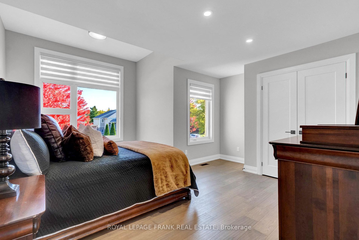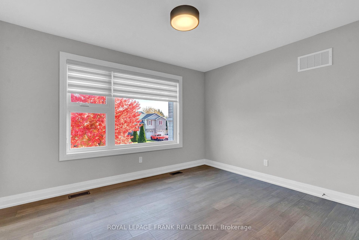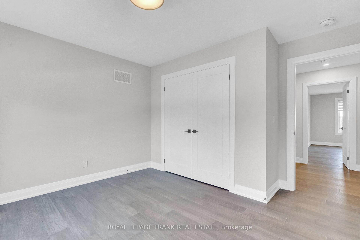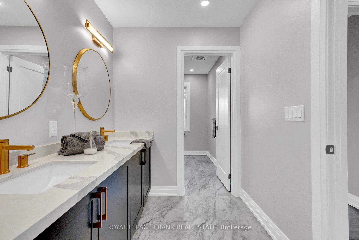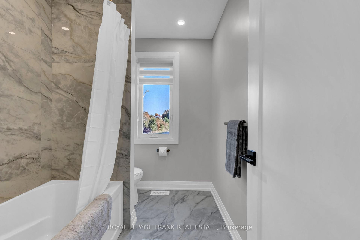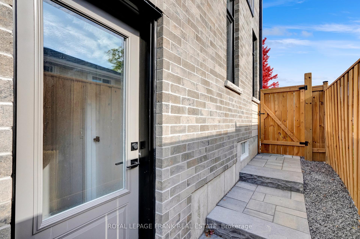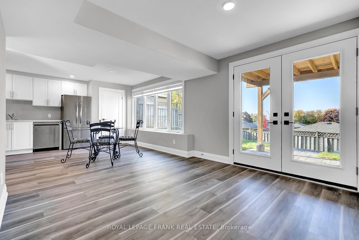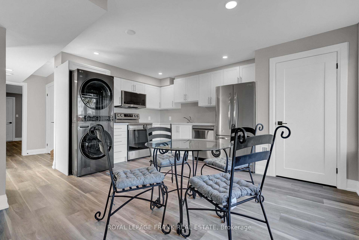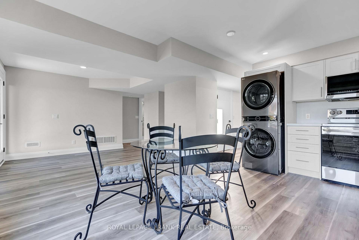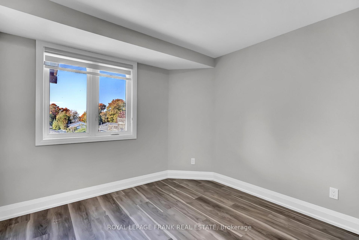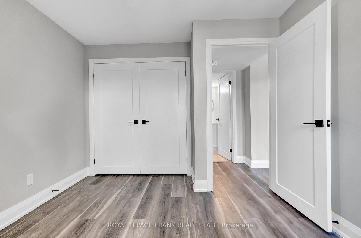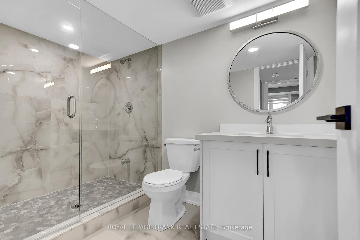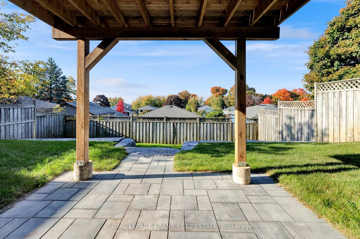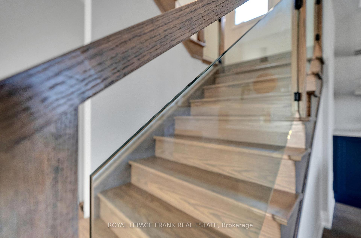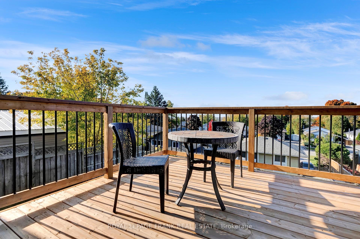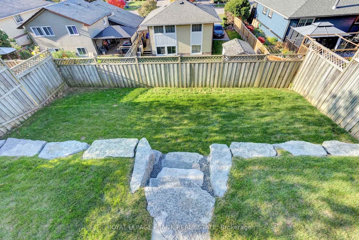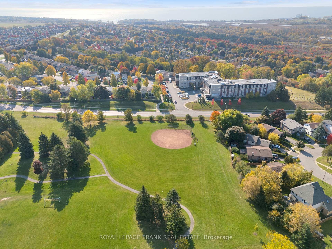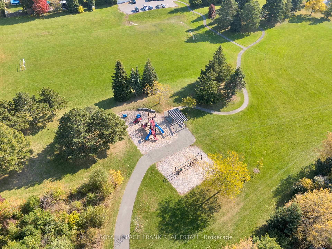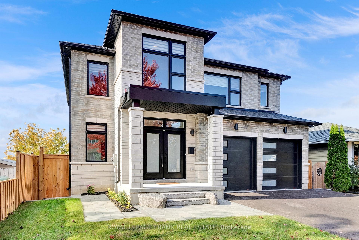$1,399,900
Available - For Sale
Listing ID: E9513602
628 Capilano Cres , Oshawa, L1H 7V2, Ontario
| Welcome to 628 Capilano Cres. This stunning custom built 4 bedroom home offers modern living with luxurious features throughout. Step inside to discover an inviting open concept layout w/9' ceilings on main floor, gourmet kitchen, stainless steel appliances, huge pantry and quartz counters. Eating area features a walkout to patio w/panoramic views. Living room with waffle ceiling, crown moulding, potlights, gas fireplace and built in cabinetry. Primary bedroom with picture window with views of Lake Ontario, potlights, coffered ceiling, luxurious 5pce ensuite and walk in closet. Engineered hardwood throughout main and second floor, oversized porcelain tiles. Lots of windows. Walk-out Basement offers legal accessory 2 bedroom apartment with separate entrance ideal for an in-law suite or additional income. Conveniently located across Terry Fox Park, Close to Hwy 401 & all amenities. This home is a must see! |
| Extras: Professionally landscaped. Garage door openers. |
| Price | $1,399,900 |
| Taxes: | $1746.73 |
| Assessment Year: | 2023 |
| Address: | 628 Capilano Cres , Oshawa, L1H 7V2, Ontario |
| Lot Size: | 45.00 x 111.25 (Feet) |
| Acreage: | < .50 |
| Directions/Cross Streets: | Grandview St and Capilano Cres |
| Rooms: | 8 |
| Rooms +: | 4 |
| Bedrooms: | 4 |
| Bedrooms +: | 2 |
| Kitchens: | 1 |
| Kitchens +: | 1 |
| Family Room: | N |
| Basement: | Apartment, Fin W/O |
| Approximatly Age: | 0-5 |
| Property Type: | Detached |
| Style: | 2-Storey |
| Exterior: | Brick, Vinyl Siding |
| Garage Type: | Attached |
| (Parking/)Drive: | Private |
| Drive Parking Spaces: | 2 |
| Pool: | None |
| Approximatly Age: | 0-5 |
| Property Features: | Park |
| Fireplace/Stove: | Y |
| Heat Source: | Gas |
| Heat Type: | Forced Air |
| Central Air Conditioning: | Central Air |
| Sewers: | Sewers |
| Water: | Municipal |
$
%
Years
This calculator is for demonstration purposes only. Always consult a professional
financial advisor before making personal financial decisions.
| Although the information displayed is believed to be accurate, no warranties or representations are made of any kind. |
| ROYAL LEPAGE FRANK REAL ESTATE |
|
|
Ali Shahpazir
Sales Representative
Dir:
416-473-8225
Bus:
416-473-8225
| Virtual Tour | Book Showing | Email a Friend |
Jump To:
At a Glance:
| Type: | Freehold - Detached |
| Area: | Durham |
| Municipality: | Oshawa |
| Neighbourhood: | Donevan |
| Style: | 2-Storey |
| Lot Size: | 45.00 x 111.25(Feet) |
| Approximate Age: | 0-5 |
| Tax: | $1,746.73 |
| Beds: | 4+2 |
| Baths: | 4 |
| Fireplace: | Y |
| Pool: | None |
Locatin Map:
Payment Calculator:

