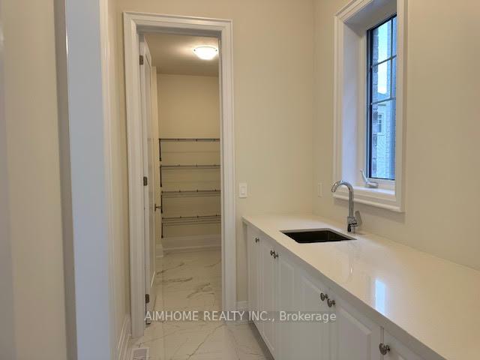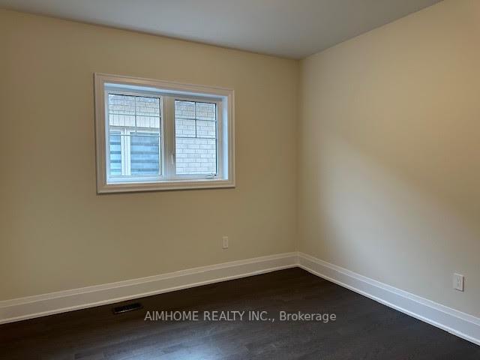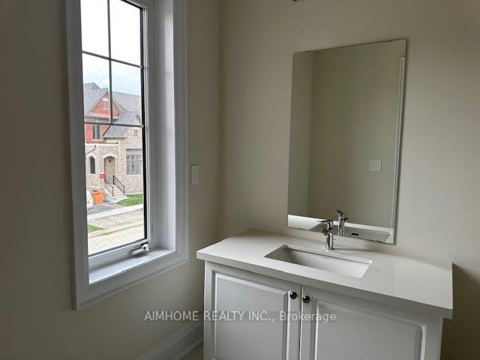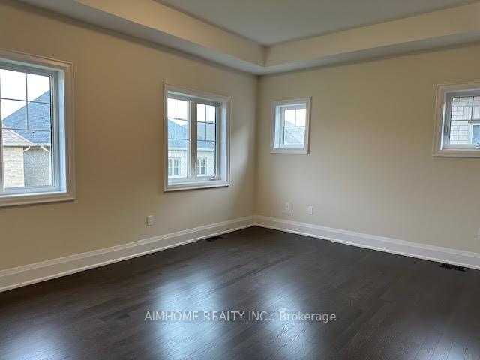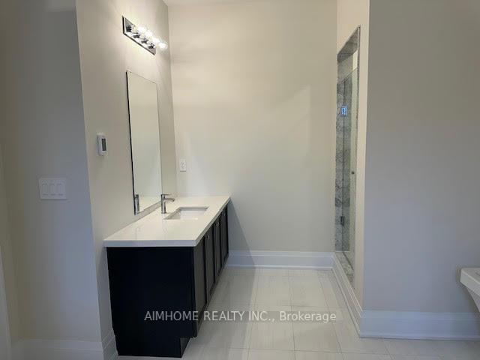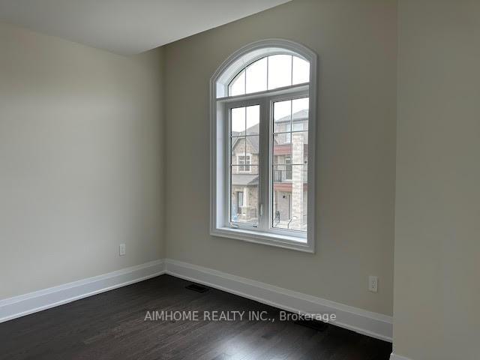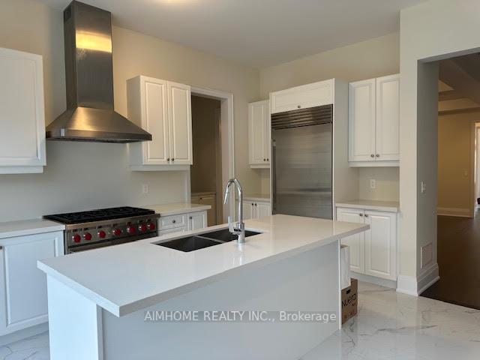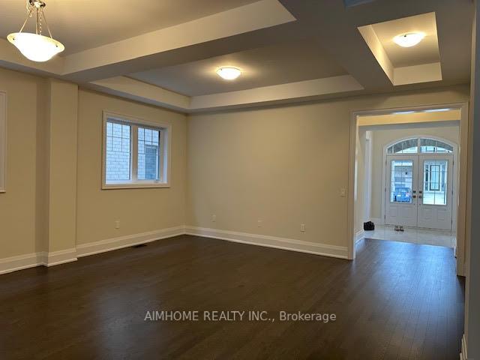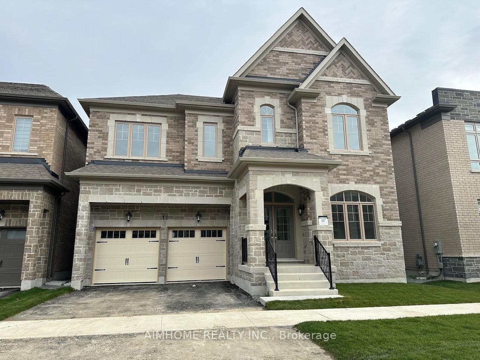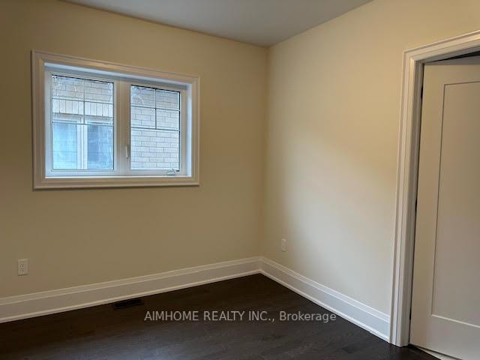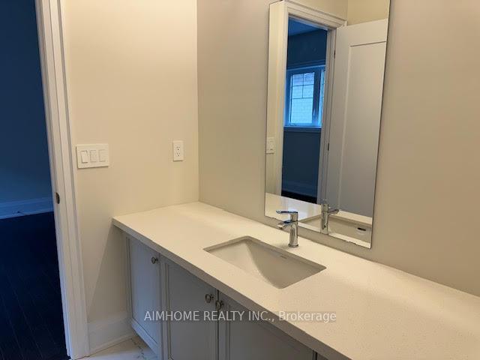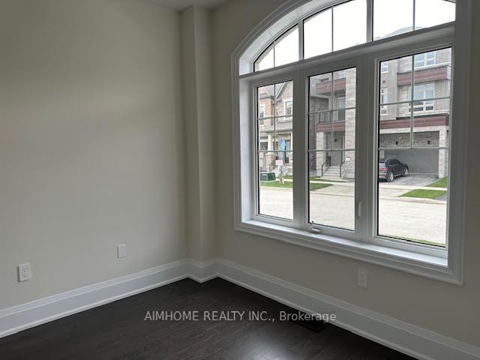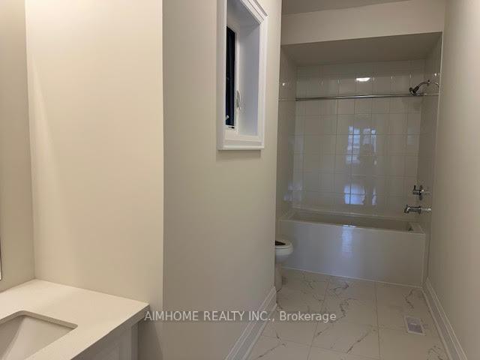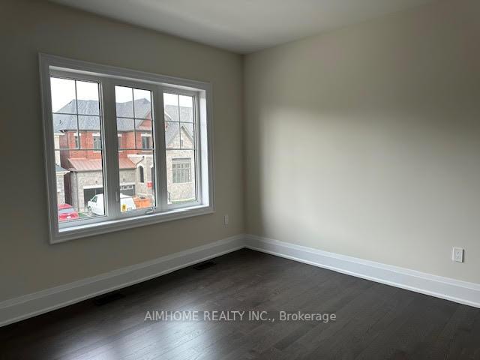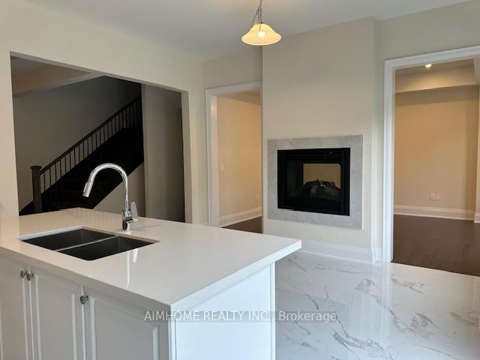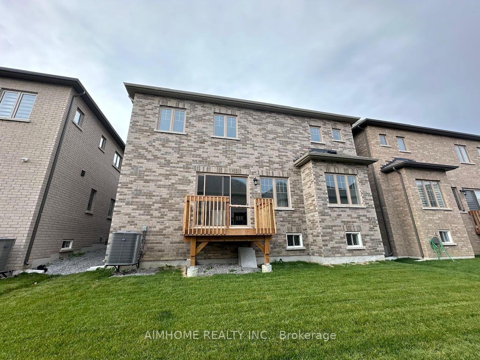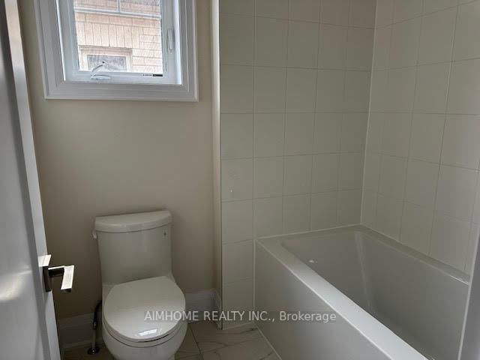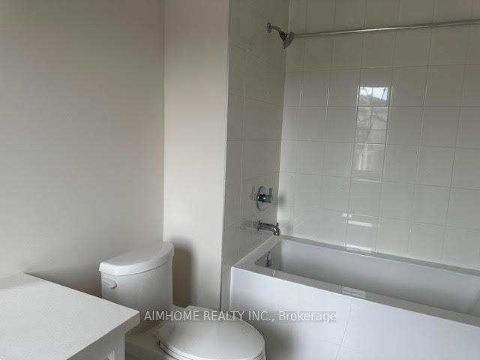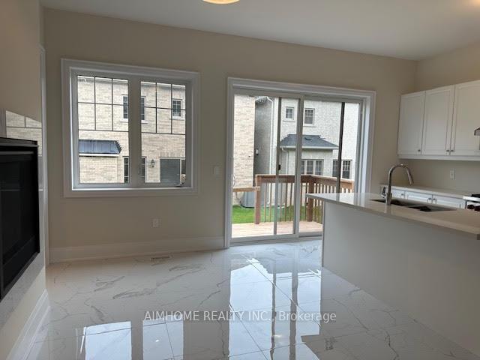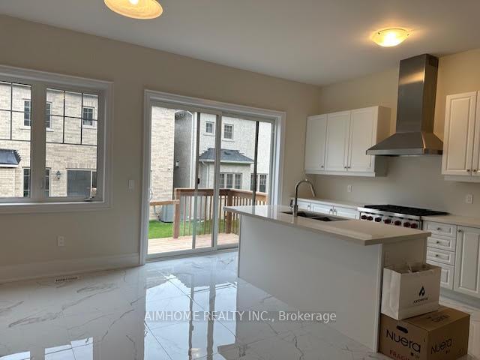$6,500
Available - For Rent
Listing ID: N11892684
11 Sweet Gale Cres , Richmond Hill, L4E 1A2, Ontario
| Luxury brand New Detached House by Aspen Ridge. 3561 Sqft. spacious 5 bedrooms, 3 ensuite master bedrooms, other 2 rooms share 1 bathroom. 10 Ft Ceilings On Main Floor. 9 Ft On Both 2nd Floor and Basement. Lots of Upgrades, Upgraded white kitchen With Center Island & Quartz Counter top. Waffle Ceilings in Family room and Living room, Extended Tall Cabinetry with glass door, lots of Pot Lights, Upgraded Hardwood Floor on ground and 2nd floors. Stained Oak staircase and much more. Laundry on 2nd floor. Mins To 404, Go Station, Costco, Park, School ,Golf Course, Restaurants, Shops. |
| Price | $6,500 |
| Address: | 11 Sweet Gale Cres , Richmond Hill, L4E 1A2, Ontario |
| Lot Size: | 45.00 x 110.00 (Feet) |
| Directions/Cross Streets: | Leslie and stouffvile |
| Rooms: | 10 |
| Bedrooms: | 5 |
| Bedrooms +: | |
| Kitchens: | 1 |
| Family Room: | Y |
| Basement: | Unfinished |
| Furnished: | N |
| Approximatly Age: | New |
| Property Type: | Detached |
| Style: | 2-Storey |
| Exterior: | Brick, Stone |
| Garage Type: | Attached |
| (Parking/)Drive: | Available |
| Drive Parking Spaces: | 4 |
| Pool: | None |
| Private Entrance: | N |
| Laundry Access: | Ensuite |
| Approximatly Age: | New |
| Approximatly Square Footage: | 2500-3000 |
| Parking Included: | Y |
| Fireplace/Stove: | Y |
| Heat Source: | Gas |
| Heat Type: | Forced Air |
| Central Air Conditioning: | None |
| Laundry Level: | Upper |
| Elevator Lift: | N |
| Sewers: | Sewers |
| Water: | Municipal |
| Utilities-Cable: | A |
| Utilities-Hydro: | Y |
| Utilities-Gas: | Y |
| Utilities-Telephone: | N |
| Although the information displayed is believed to be accurate, no warranties or representations are made of any kind. |
| AIMHOME REALTY INC. |
|
|
Ali Shahpazir
Sales Representative
Dir:
416-473-8225
Bus:
416-473-8225
| Book Showing | Email a Friend |
Jump To:
At a Glance:
| Type: | Freehold - Detached |
| Area: | York |
| Municipality: | Richmond Hill |
| Neighbourhood: | Rural Richmond Hill |
| Style: | 2-Storey |
| Lot Size: | 45.00 x 110.00(Feet) |
| Approximate Age: | New |
| Beds: | 5 |
| Baths: | 5 |
| Fireplace: | Y |
| Pool: | None |
Locatin Map:

