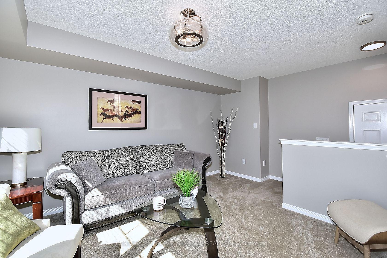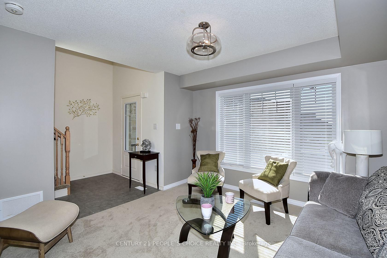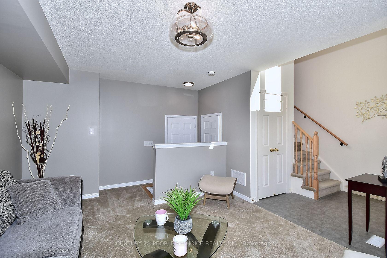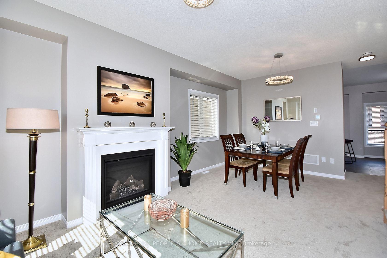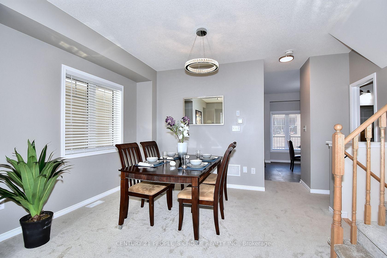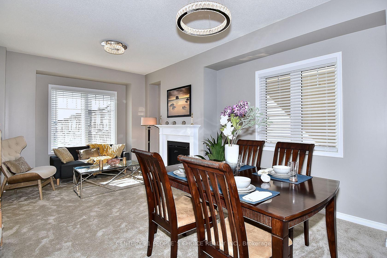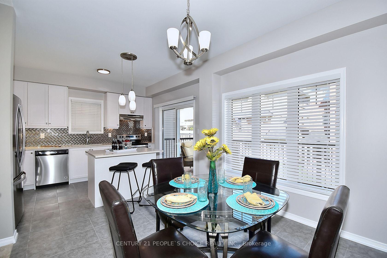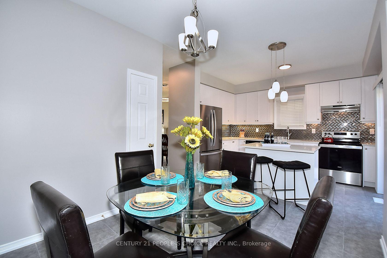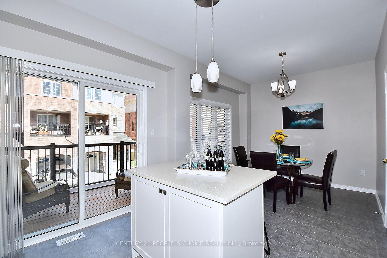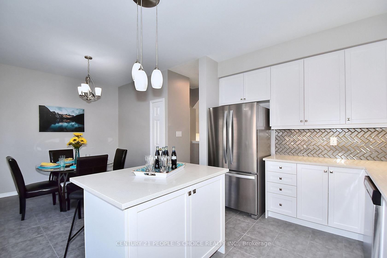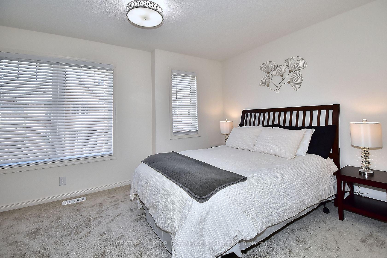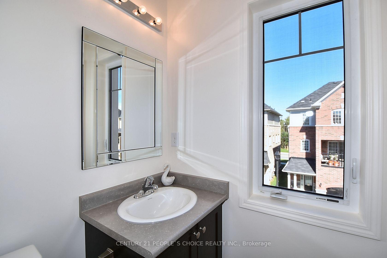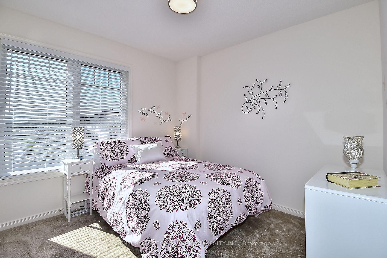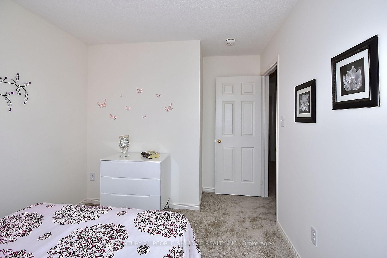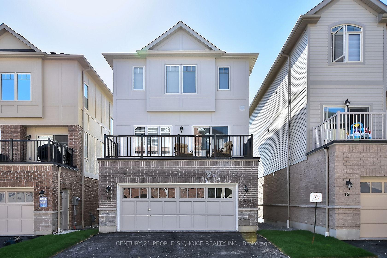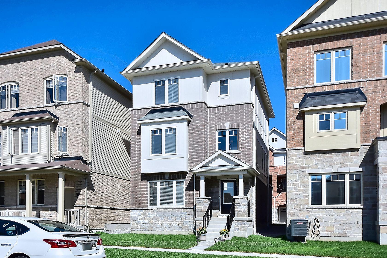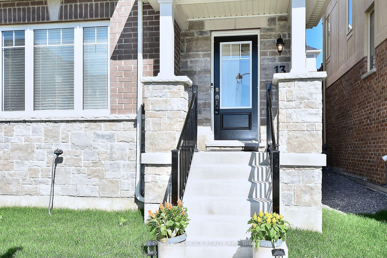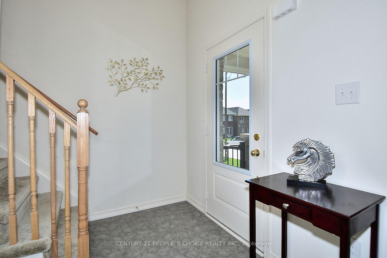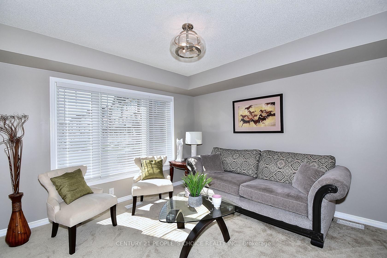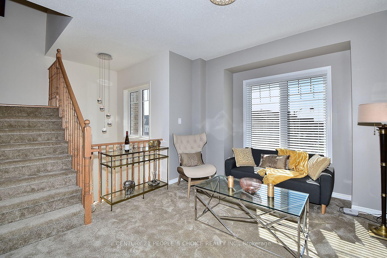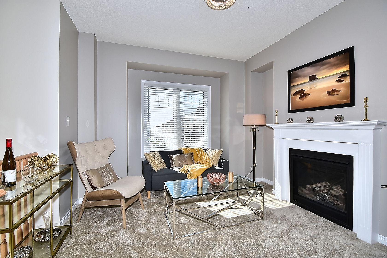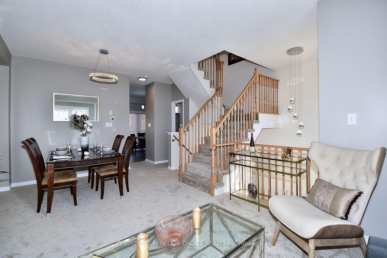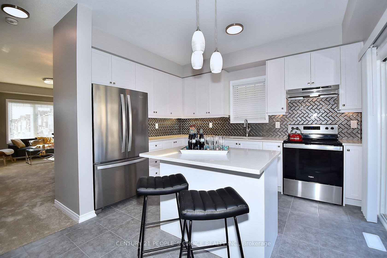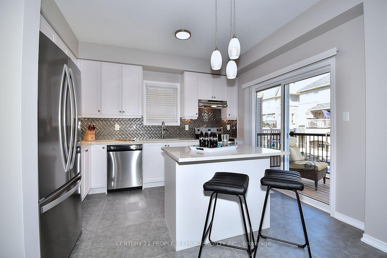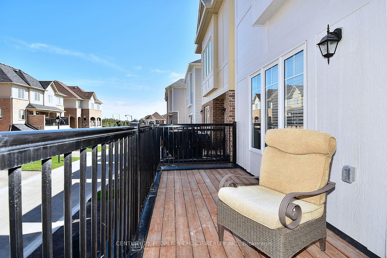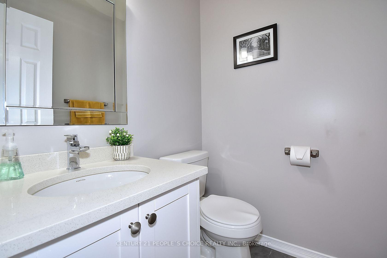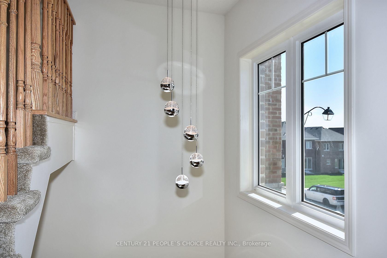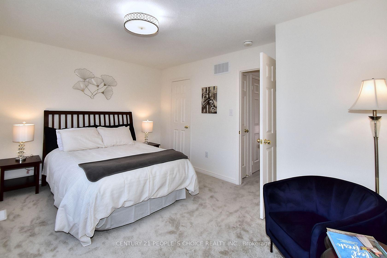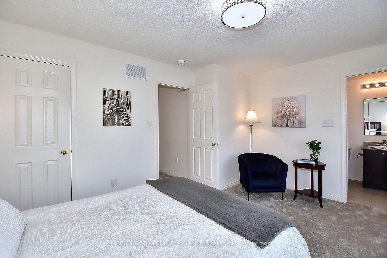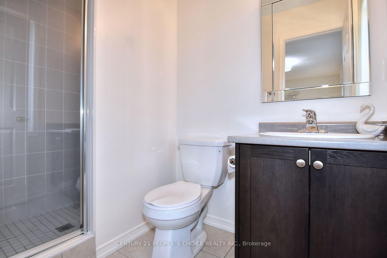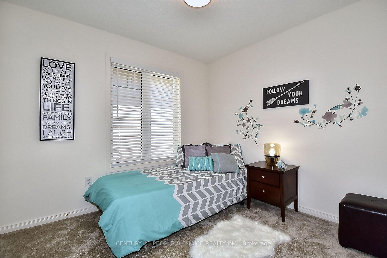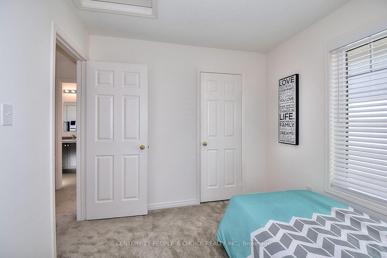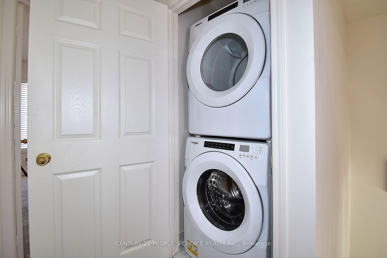$995,000
Available - For Sale
Listing ID: E10252078
13 Devineridge Ave , Ajax, L1Z 0T1, Ontario
| This all-brick detached house, approximately 5 years old, includes three spacious bedrooms on the top floor, an open-concept living and dining room with a gas fireplace, and an eat-in kitchen with a walk-out balcony. This stunning home features a grand entry with a 16-foot high ceiling and a modern chandelier, leading into a finished family room on the main floor. It offers direct mainfloor garage access to a full-size double car garage plus additional storage space in the basement. The kitchen is equipped with upgraded cabinets, under-cabinet lighting, a mirror subway tile backsplash, quartz countertops, and a large quartz island. It also includes stainless steel appliances: a fridge, stove, and dishwasher, with a walk-out to a large balcony perfect for enjoying sunrises or hosting a BBQ. Additional upgrades include top-floor stackable laundry, a Nest thermostat, chandelier at the entry, a gas fireplace. Tarion New Home Warranty still in effect. The home is conveniently located just a 2-minute walk from Viola Desmond Public School and offers easy access to Highway 412, 401, and 407 for commuting. Check out Audley Recreation Centre (ARC) brand new facility with gym, pool, child-friendly splash pad and skateboard park. |
| Price | $995,000 |
| Taxes: | $6068.00 |
| Address: | 13 Devineridge Ave , Ajax, L1Z 0T1, Ontario |
| Lot Size: | 27.23 x 66.17 (Feet) |
| Directions/Cross Streets: | Rossland & Audley |
| Rooms: | 11 |
| Rooms +: | 1 |
| Bedrooms: | 3 |
| Bedrooms +: | |
| Kitchens: | 1 |
| Family Room: | Y |
| Basement: | Unfinished |
| Approximatly Age: | 0-5 |
| Property Type: | Detached |
| Style: | 3-Storey |
| Exterior: | Brick |
| Garage Type: | Built-In |
| (Parking/)Drive: | Private |
| Drive Parking Spaces: | 2 |
| Pool: | None |
| Approximatly Age: | 0-5 |
| Approximatly Square Footage: | 1500-2000 |
| Property Features: | Park, Rec Centre, School |
| Fireplace/Stove: | Y |
| Heat Source: | Gas |
| Heat Type: | Forced Air |
| Central Air Conditioning: | Central Air |
| Laundry Level: | Upper |
| Sewers: | Sewers |
| Water: | Municipal |
$
%
Years
This calculator is for demonstration purposes only. Always consult a professional
financial advisor before making personal financial decisions.
| Although the information displayed is believed to be accurate, no warranties or representations are made of any kind. |
| CENTURY 21 PEOPLE`S CHOICE REALTY INC. |
|
|
Ali Shahpazir
Sales Representative
Dir:
416-473-8225
Bus:
416-473-8225
| Book Showing | Email a Friend |
Jump To:
At a Glance:
| Type: | Freehold - Detached |
| Area: | Durham |
| Municipality: | Ajax |
| Neighbourhood: | Central East |
| Style: | 3-Storey |
| Lot Size: | 27.23 x 66.17(Feet) |
| Approximate Age: | 0-5 |
| Tax: | $6,068 |
| Beds: | 3 |
| Baths: | 3 |
| Fireplace: | Y |
| Pool: | None |
Locatin Map:
Payment Calculator:

