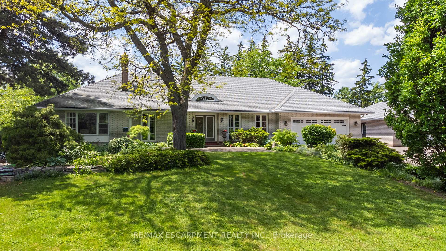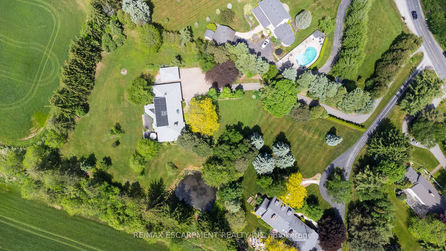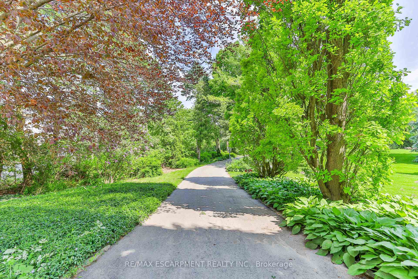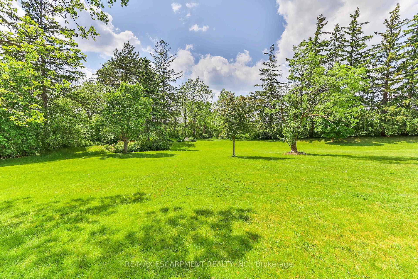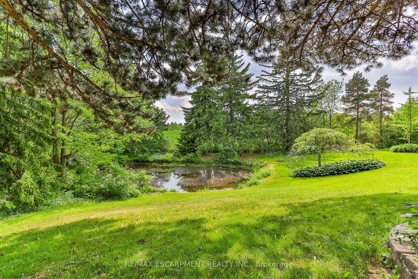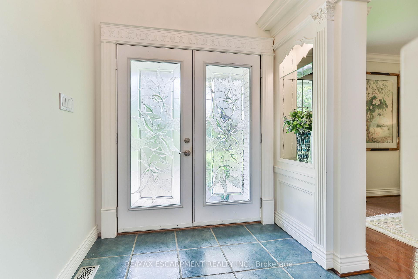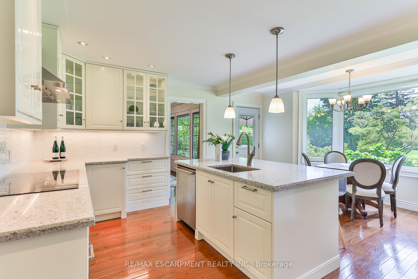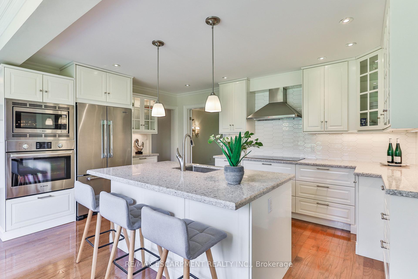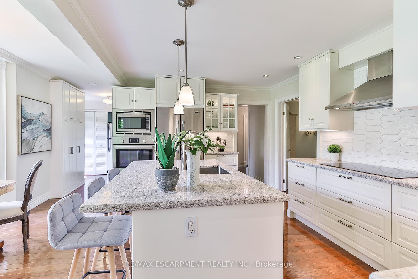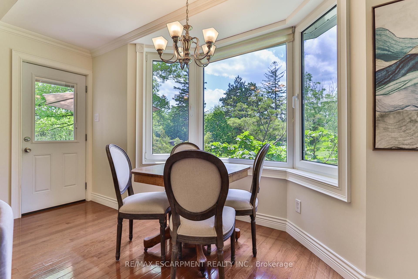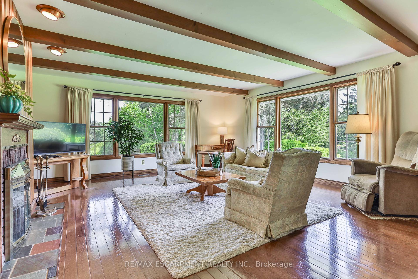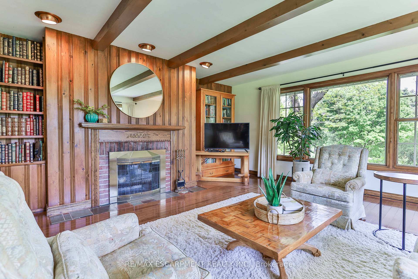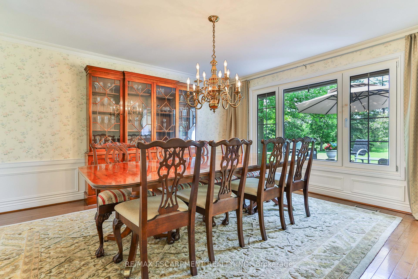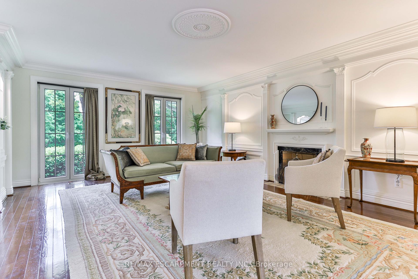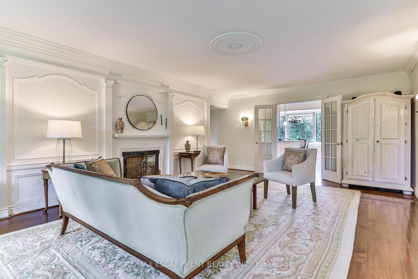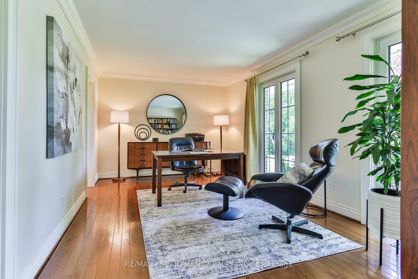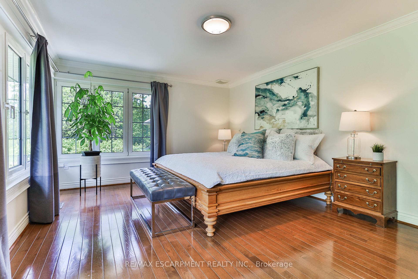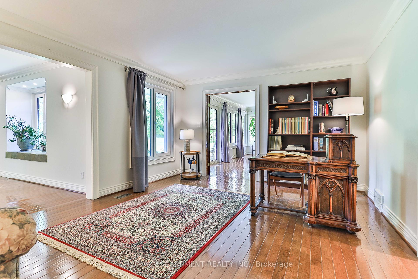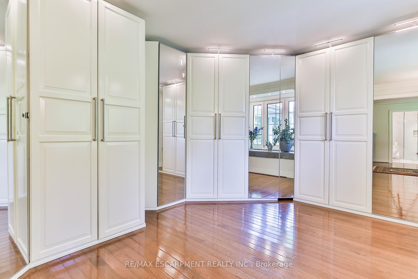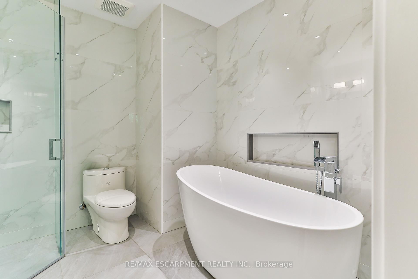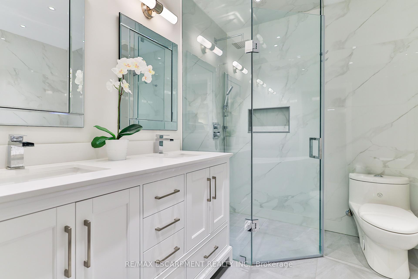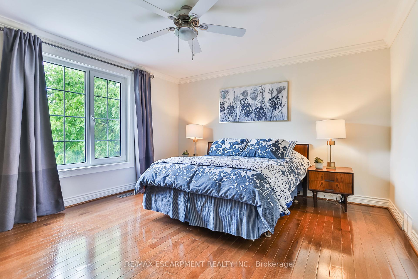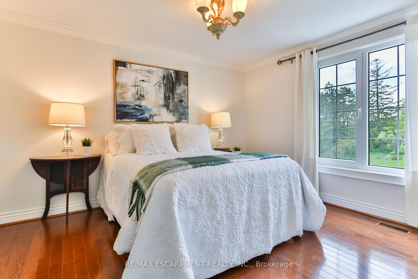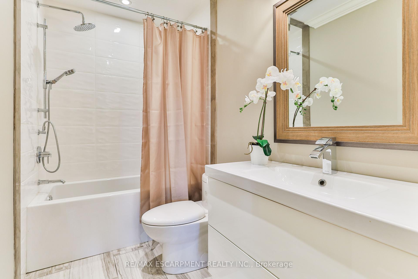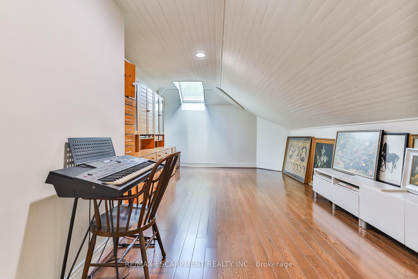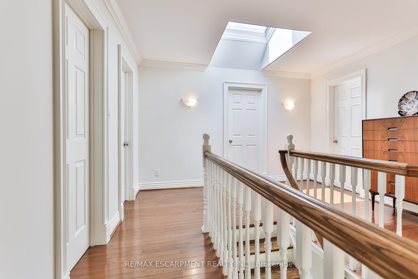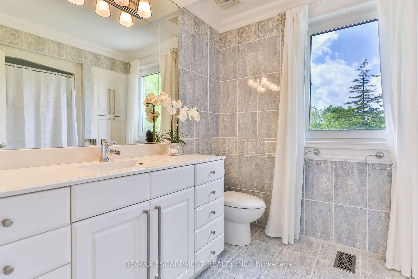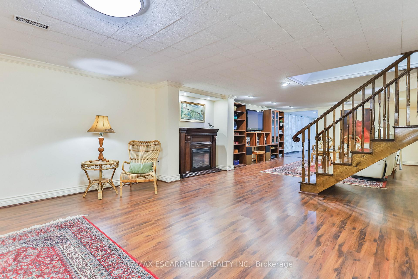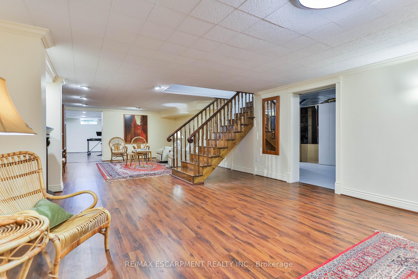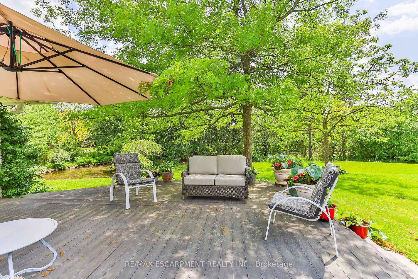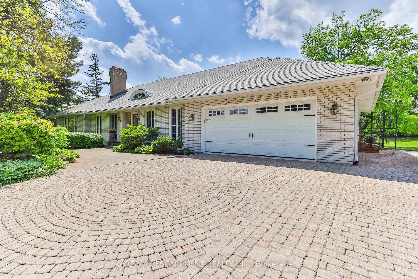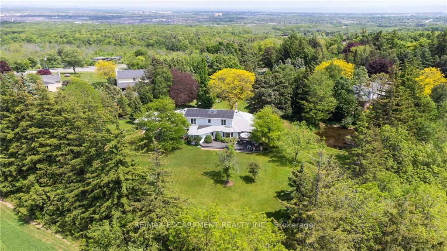$2,799,000
Available - For Sale
Listing ID: W9346464
2501 #1 Side Rd , Burlington, L7P 0S4, Ontario
| Nestled on 1.66 acres of privacy, this charming property offers the tranquility of rural living with easy access to all essential amenities. Discover a spacious 4 bedroom, 1 storey home boasting approx 4,700 sqft of finished living space, accessible via a secluded 400ft paved driveway. Dbl car attached garage & a separate oversized detached garage. Thoughtfully upgraded & meticulously maintained, each room offers breathtaking views of the scenic landscaped grounds. The main flr features formal living & dining areas, a cozy separate family rm overlooking the pond & a modern kitchen with an eat-in area with complete privacy. Unwind in the spacious primary suite with a private patio or accommodate guests in the main flr study with an ensuite bathrm. Upstairs, find two well-sized bedrms, a main bathrm, and a versatile, unspoiled hobby room, additional study or a 5th bedrm. The lower lvl offers a recreation room, games room, along with a workshop and ample storage space. Benefit from geo-thermal heating and cooling, ensuring cost-effective comfort year-round. Enjoy the convenience of a driveway that can hold numerous cars, a large dble garage and a separate oversized single garage for all your toys and tools. Relax on a patio or simply enjoy the pond setting where this peaceful sanctuary allows you to unwind, destress and connect with nature. 2501 #1 Side Rd is more than just a place to live, it's a lifestyle in itself. Experience all the features this country home has to offer. |
| Price | $2,799,000 |
| Taxes: | $8559.65 |
| Address: | 2501 #1 Side Rd , Burlington, L7P 0S4, Ontario |
| Lot Size: | 245.60 x 265.84 (Feet) |
| Acreage: | .50-1.99 |
| Directions/Cross Streets: | Guelph Line north of Dundas, West on #1 Side Road |
| Rooms: | 11 |
| Bedrooms: | 4 |
| Bedrooms +: | |
| Kitchens: | 1 |
| Family Room: | Y |
| Basement: | Full, Part Fin |
| Approximatly Age: | 51-99 |
| Property Type: | Detached |
| Style: | 1 1/2 Storey |
| Exterior: | Alum Siding, Brick |
| Garage Type: | Attached |
| (Parking/)Drive: | Pvt Double |
| Drive Parking Spaces: | 6 |
| Pool: | None |
| Approximatly Age: | 51-99 |
| Approximatly Square Footage: | 3500-5000 |
| Property Features: | Grnbelt/Cons, Hospital, Park, Wooded/Treed |
| Fireplace/Stove: | N |
| Heat Source: | Grnd Srce |
| Heat Type: | Forced Air |
| Central Air Conditioning: | Central Air |
| Laundry Level: | Main |
| Sewers: | Septic |
| Water: | Well |
| Water Supply Types: | Drilled Well |
$
%
Years
This calculator is for demonstration purposes only. Always consult a professional
financial advisor before making personal financial decisions.
| Although the information displayed is believed to be accurate, no warranties or representations are made of any kind. |
| RE/MAX ESCARPMENT REALTY INC. |
|
|
Ali Shahpazir
Sales Representative
Dir:
416-473-8225
Bus:
416-473-8225
| Book Showing | Email a Friend |
Jump To:
At a Glance:
| Type: | Freehold - Detached |
| Area: | Halton |
| Municipality: | Burlington |
| Neighbourhood: | Rural Burlington |
| Style: | 1 1/2 Storey |
| Lot Size: | 245.60 x 265.84(Feet) |
| Approximate Age: | 51-99 |
| Tax: | $8,559.65 |
| Beds: | 4 |
| Baths: | 4 |
| Fireplace: | N |
| Pool: | None |
Locatin Map:
Payment Calculator:

