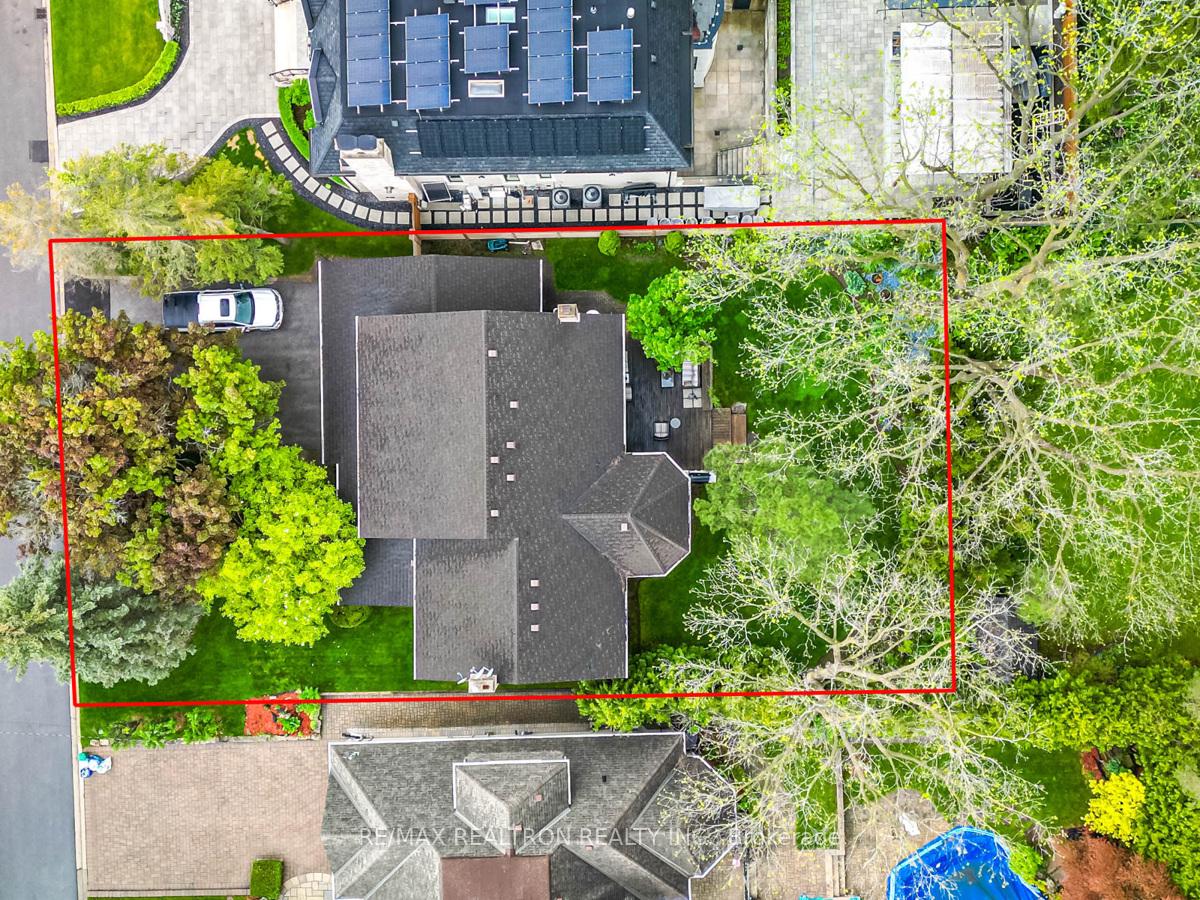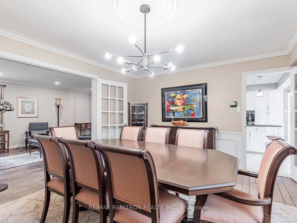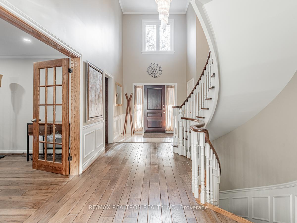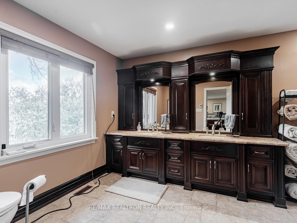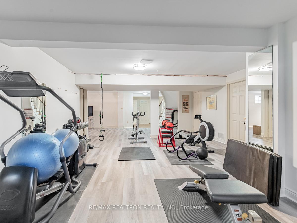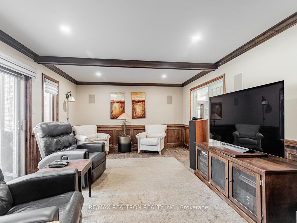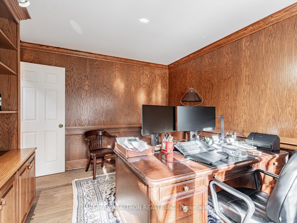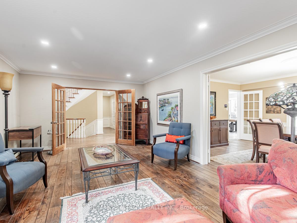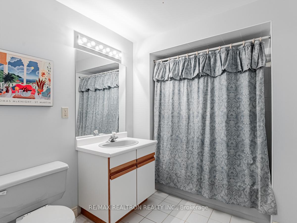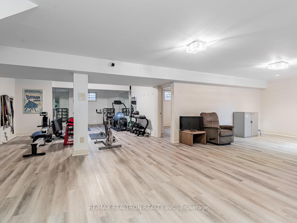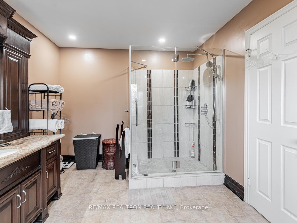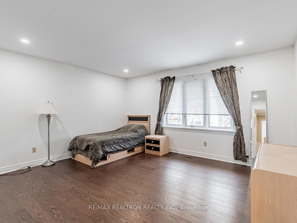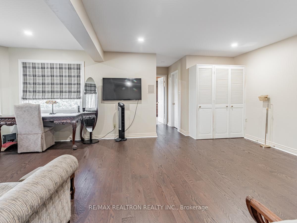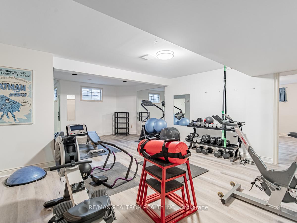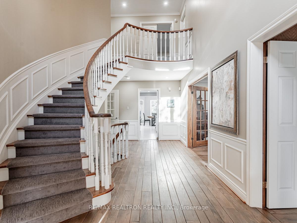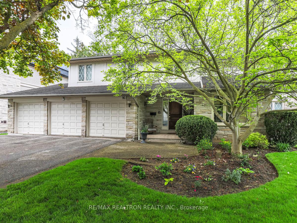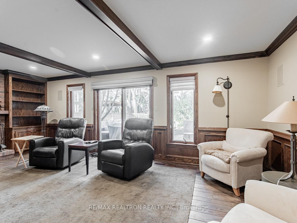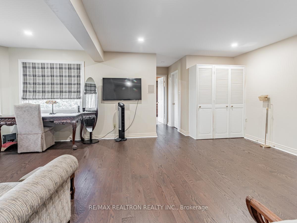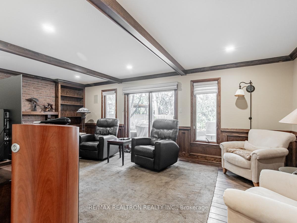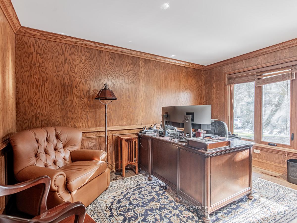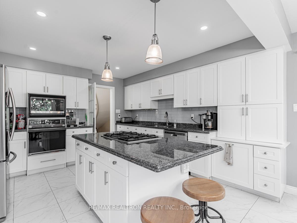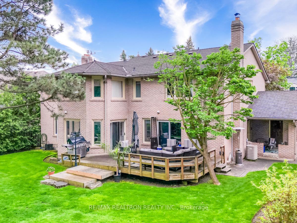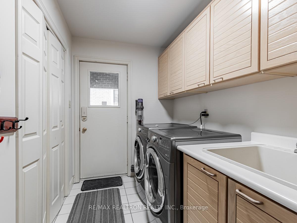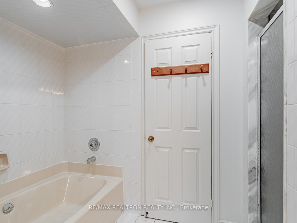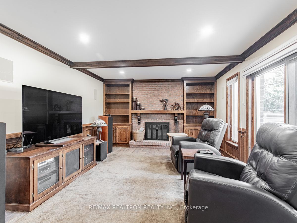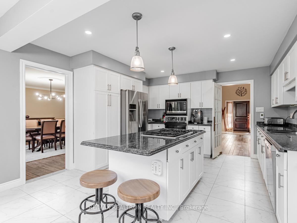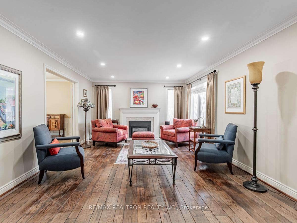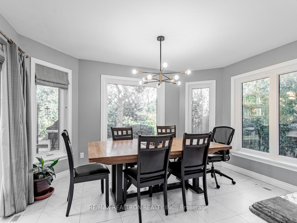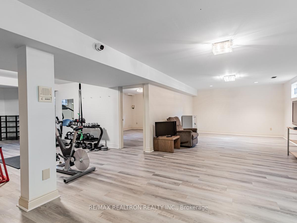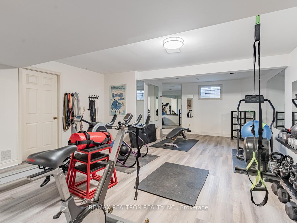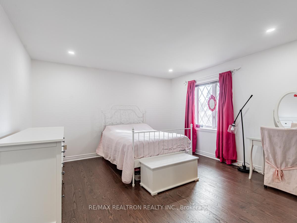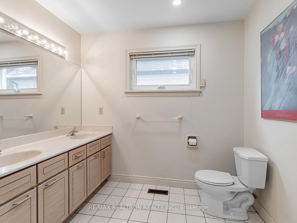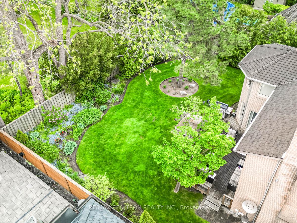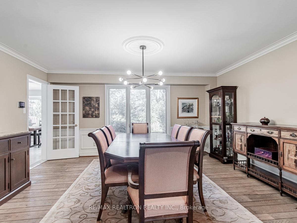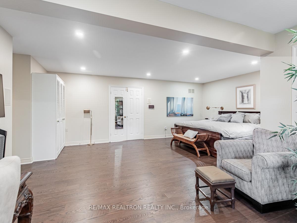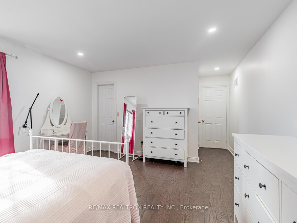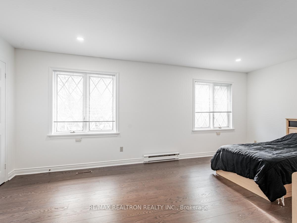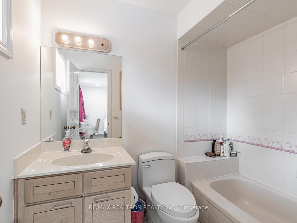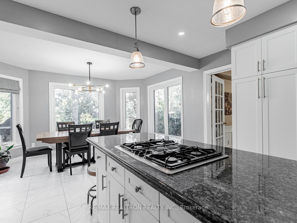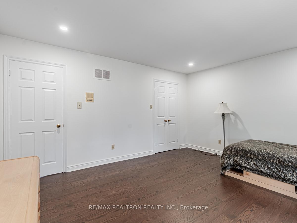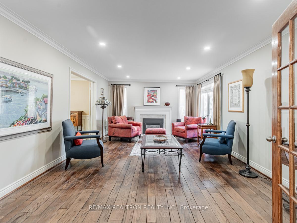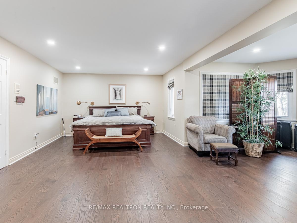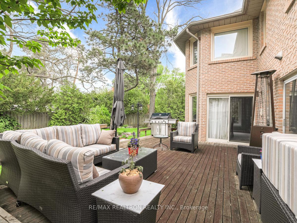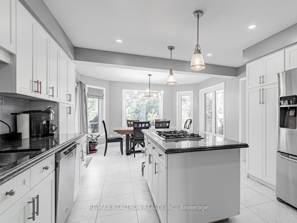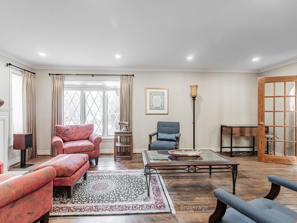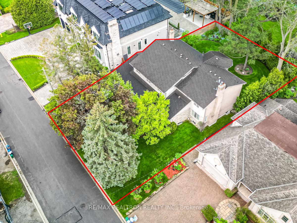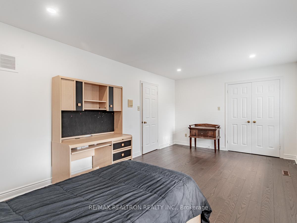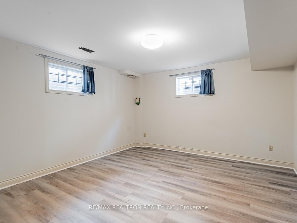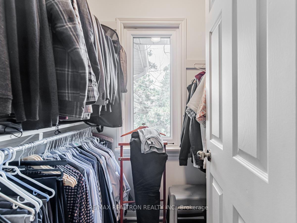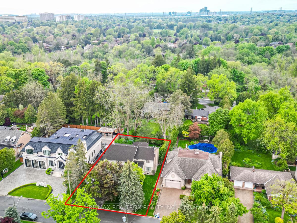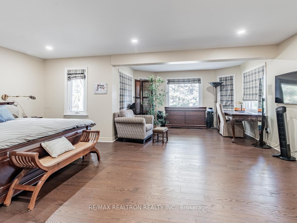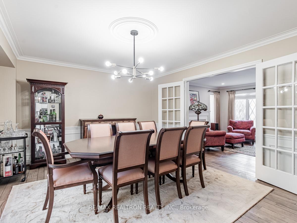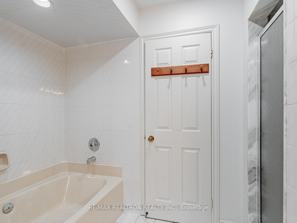$2,950,000
Available - For Sale
Listing ID: N11892451
16 Ida St , Markham, L3T 1X5, Ontario
| This beautiful family home is located on an exclusive and quiet Cul de Sac on one of the finest streets in prestigious Old Thornhill. Move in and enjoy this adorned home w/spacious principal rooms, or build your dream home on this stunning 76x128 ft lot with mature & professional landscaping surrounded by multi-million $ homes.. 4+2 beds,5 baths, main flr study fully panelled, fully finished l/level w/rec rm, gym, 2 beds & 1 bath, main floor laundry w/side door & garage access. Oversized primary rm w/his/her w/i closets and reno'd 6 pc ensuite. ***3 Car Garage. Large deck off kitchen leading to private and professionally landscaped pool size backyard with complete privacy. |
| Extras: All appls incl:Samsung Fridge, Jennair gas range, Hotpoint oven, Whirlpool DW, Panasonic Micro, Whirlpool washer/dryer, (new breakfast & DR chandelier) brand new LED pot lights thr/out house, brand new runner on stairs, 3 bdrms just painted |
| Price | $2,950,000 |
| Taxes: | $10356.27 |
| Address: | 16 Ida St , Markham, L3T 1X5, Ontario |
| Lot Size: | 76.08 x 128.41 (Feet) |
| Directions/Cross Streets: | Bayview & John |
| Rooms: | 10 |
| Rooms +: | 2 |
| Bedrooms: | 4 |
| Bedrooms +: | 2 |
| Kitchens: | 1 |
| Family Room: | Y |
| Basement: | Finished |
| Property Type: | Detached |
| Style: | 2-Storey |
| Exterior: | Brick |
| Garage Type: | Attached |
| (Parking/)Drive: | Private |
| Drive Parking Spaces: | 4 |
| Pool: | None |
| Fireplace/Stove: | Y |
| Heat Source: | Gas |
| Heat Type: | Forced Air |
| Central Air Conditioning: | Central Air |
| Sewers: | Sewers |
| Water: | Municipal |
$
%
Years
This calculator is for demonstration purposes only. Always consult a professional
financial advisor before making personal financial decisions.
| Although the information displayed is believed to be accurate, no warranties or representations are made of any kind. |
| RE/MAX REALTRON REALTY INC. |
|
|
Ali Shahpazir
Sales Representative
Dir:
416-473-8225
Bus:
416-473-8225
| Virtual Tour | Book Showing | Email a Friend |
Jump To:
At a Glance:
| Type: | Freehold - Detached |
| Area: | York |
| Municipality: | Markham |
| Neighbourhood: | Thornhill |
| Style: | 2-Storey |
| Lot Size: | 76.08 x 128.41(Feet) |
| Tax: | $10,356.27 |
| Beds: | 4+2 |
| Baths: | 5 |
| Fireplace: | Y |
| Pool: | None |
Locatin Map:
Payment Calculator:

