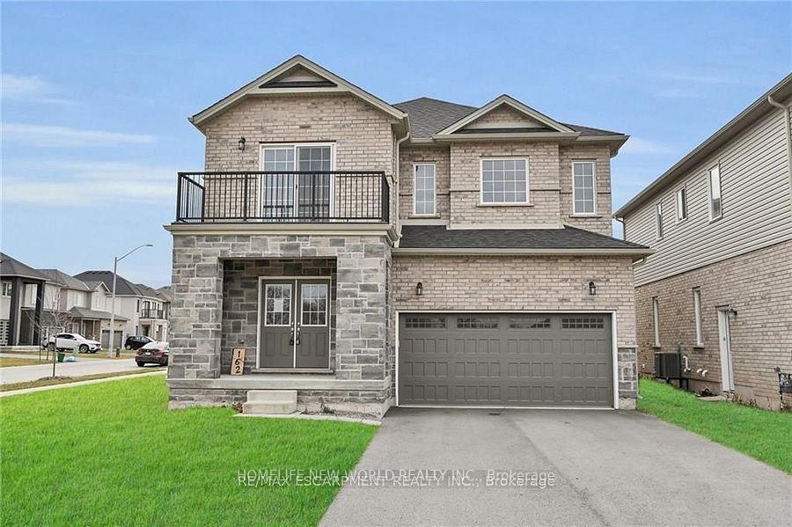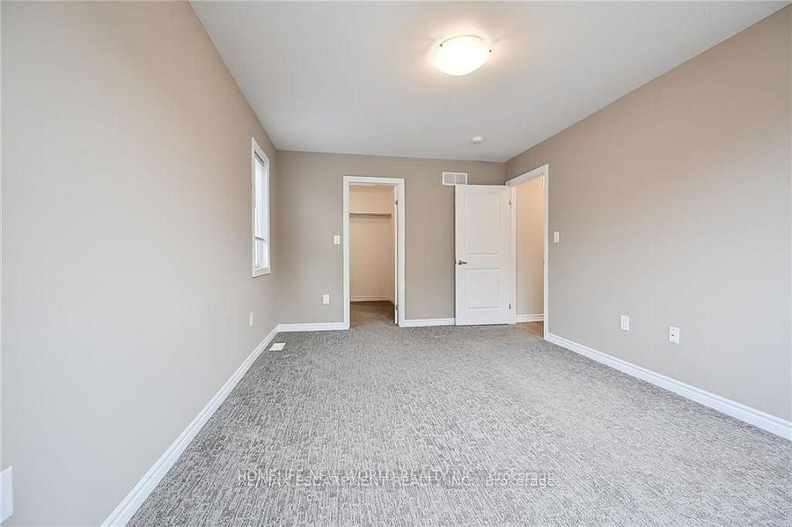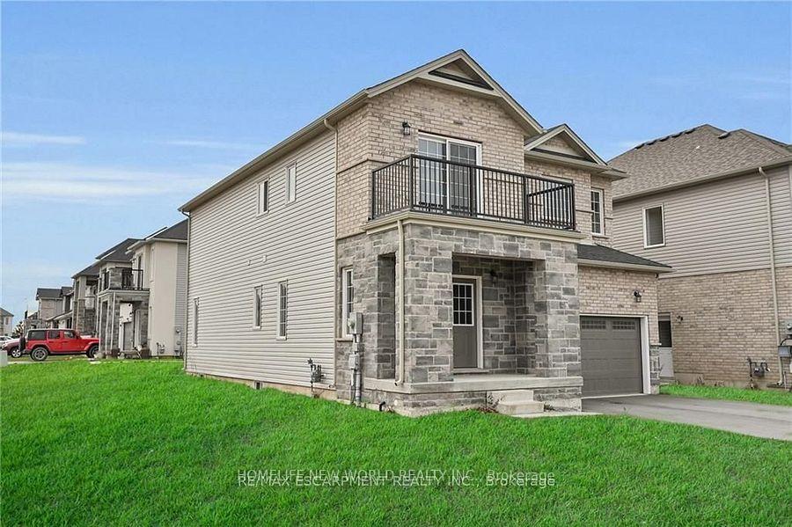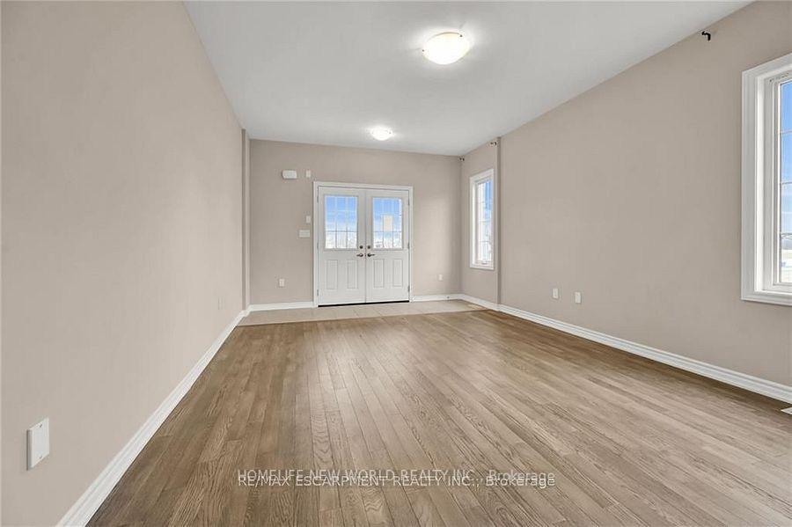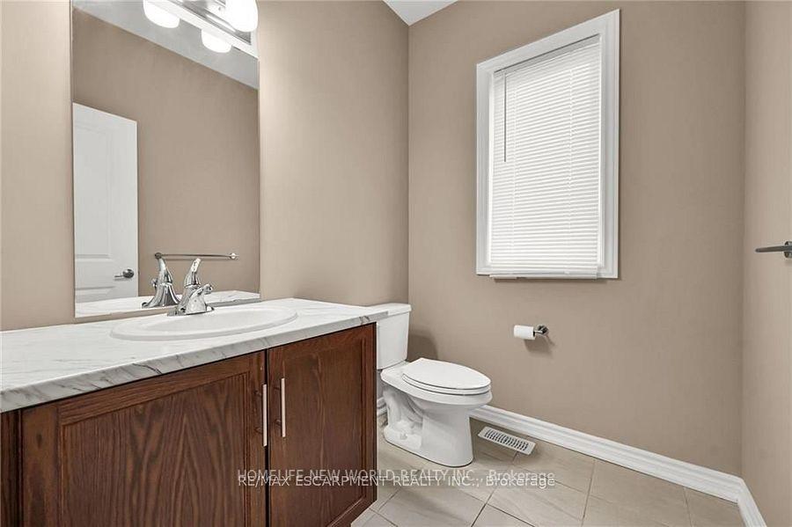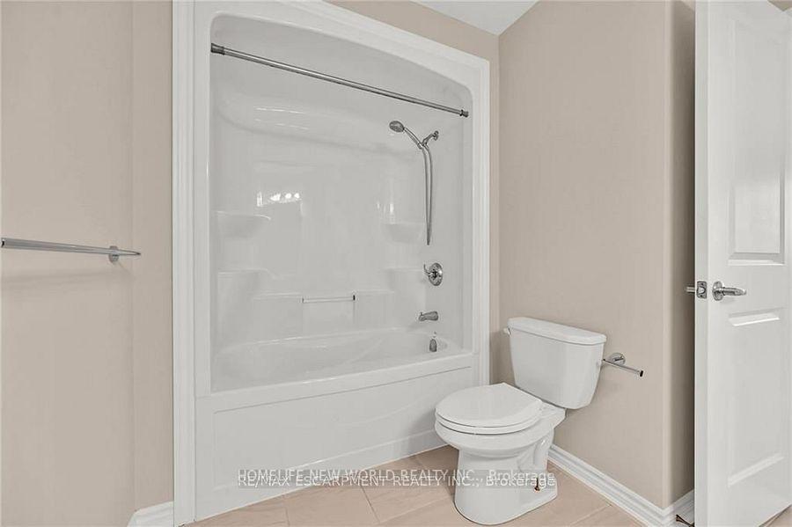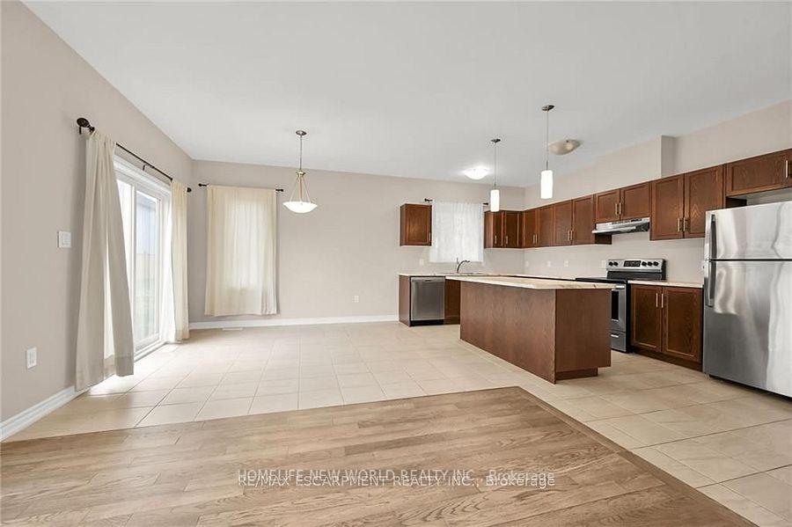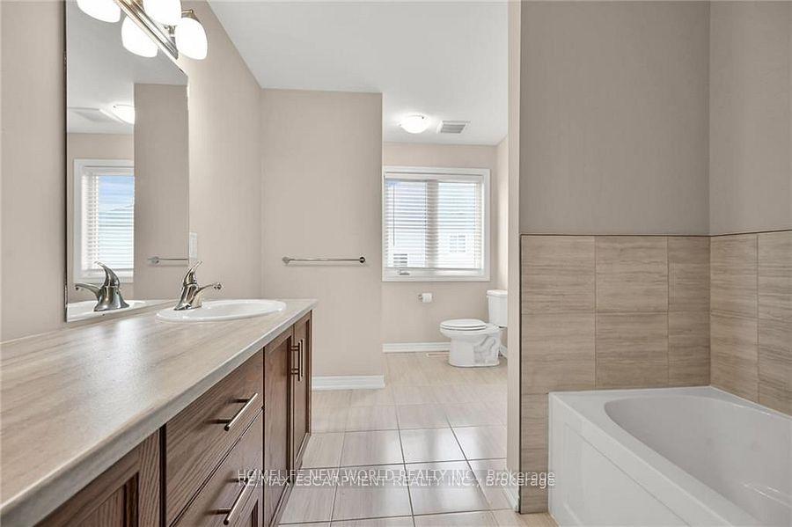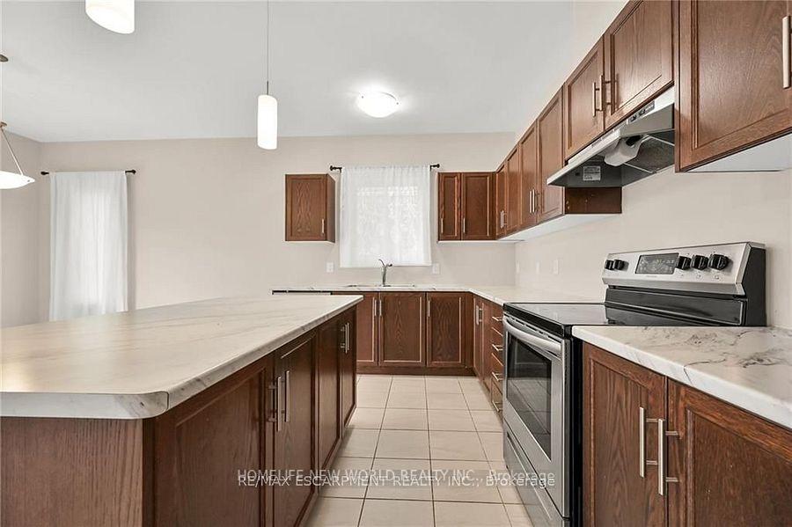$2,750
Available - For Rent
Listing ID: X11892550
162 MCCABE Ave , Welland, L3B 0H6, Ontario
| Bright & spacious 3 years ++ new 4 bedroom, 3.5 bath 2 storey home with double car garage located in convenient Welland location!!!!. Great open & modern layout featuring 9ft ceilings & hardwood flooring on main floor. Eat-in kitchen with breakfast bar island. Sliding door off Dinette to rear yard. Wood staircase leads to upper level offering 4 generous sized bedrooms (2 bedrooms with 4pc ensuite baths) & convenient laundry room with sink. Primary bedroom with good sized walk-in closet. Front bedroom with sliding door that opens to Juliet balcony. Dry unfinished basement contains some larger windows. Close to all amenities and Welland Canal. Appliances included. minimum 1 yr lease. Plus utilities. Credit Report, Rental Application with all the offers. Ideal no pet and non smoker AAA tenants |
| Extras: INTERIOR FEATURES: AIR EXCHANGER, ROUGHED-IN CENTRAL VACUUM. AMPS 200 ,Carbon Monoxide Detector, Smoke Detector |
| Price | $2,750 |
| Address: | 162 MCCABE Ave , Welland, L3B 0H6, Ontario |
| Lot Size: | 58.00 x 103.00 (Feet) |
| Directions/Cross Streets: | SOUTHWORTH STREET AND MACCABE AVE |
| Rooms: | 13 |
| Rooms +: | 1 |
| Bedrooms: | 4 |
| Bedrooms +: | 0 |
| Kitchens: | 1 |
| Kitchens +: | 0 |
| Family Room: | Y |
| Basement: | Full, Unfinished |
| Furnished: | N |
| Approximatly Age: | 0-5 |
| Property Type: | Detached |
| Style: | 2-Storey |
| Exterior: | Brick, Concrete |
| Garage Type: | Attached |
| (Parking/)Drive: | Pvt Double |
| Drive Parking Spaces: | 4 |
| Pool: | None |
| Private Entrance: | Y |
| Laundry Access: | In Area |
| Approximatly Age: | 0-5 |
| Approximatly Square Footage: | 2000-2500 |
| Fireplace/Stove: | N |
| Heat Source: | Gas |
| Heat Type: | Forced Air |
| Central Air Conditioning: | None |
| Elevator Lift: | N |
| Sewers: | Sewers |
| Water: | Municipal |
| Although the information displayed is believed to be accurate, no warranties or representations are made of any kind. |
| HOMELIFE NEW WORLD REALTY INC. |
|
|
Ali Shahpazir
Sales Representative
Dir:
416-473-8225
Bus:
416-473-8225
| Virtual Tour | Book Showing | Email a Friend |
Jump To:
At a Glance:
| Type: | Freehold - Detached |
| Area: | Niagara |
| Municipality: | Welland |
| Style: | 2-Storey |
| Lot Size: | 58.00 x 103.00(Feet) |
| Approximate Age: | 0-5 |
| Beds: | 4 |
| Baths: | 4 |
| Fireplace: | N |
| Pool: | None |
Locatin Map:

