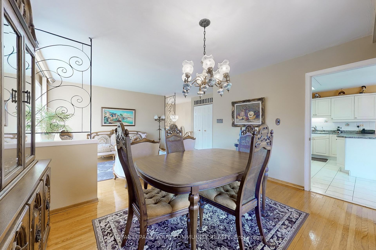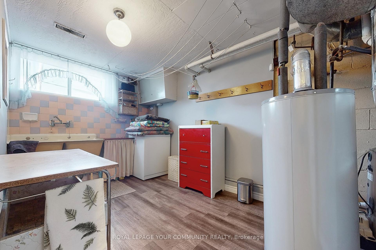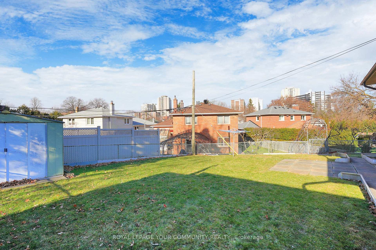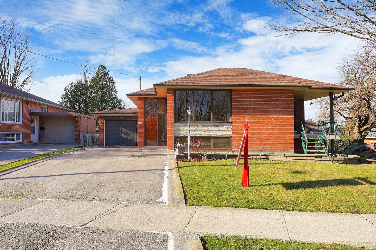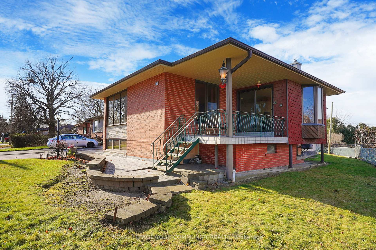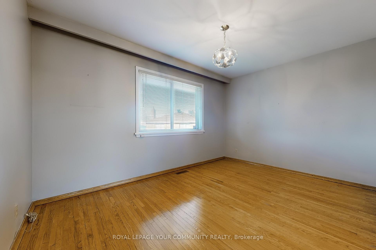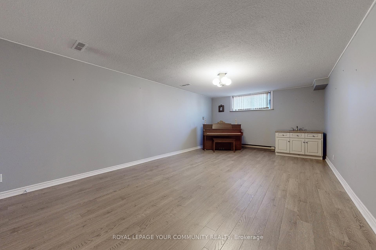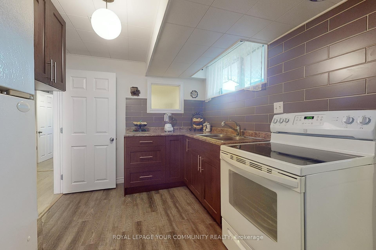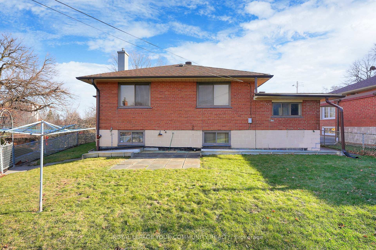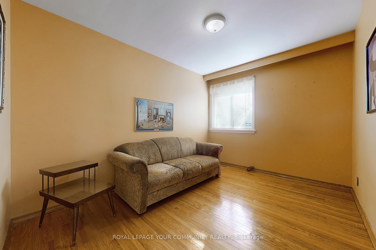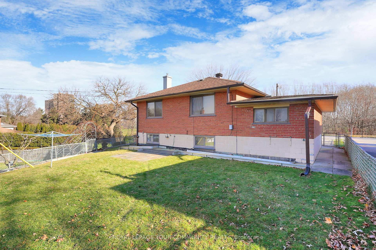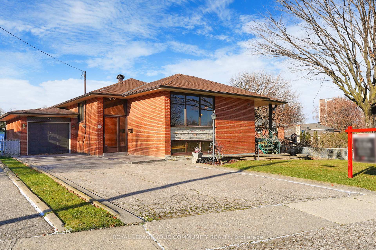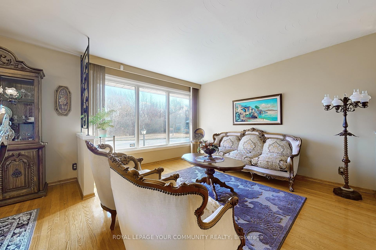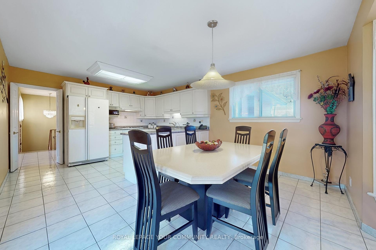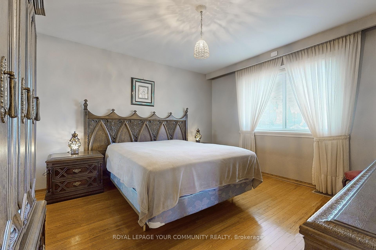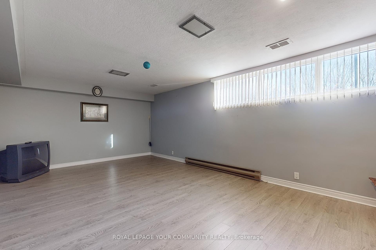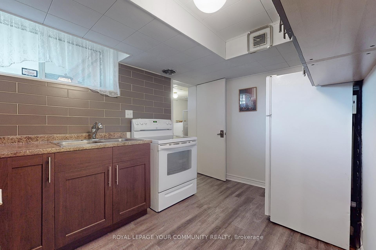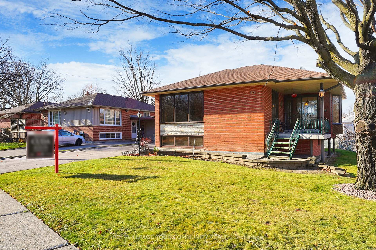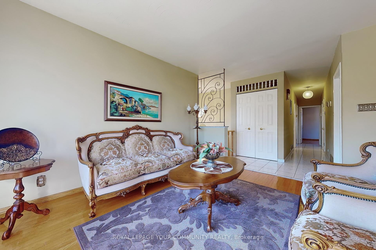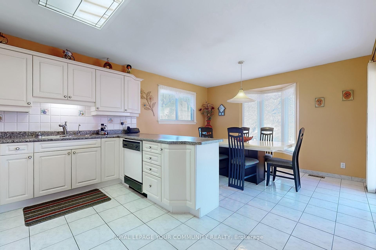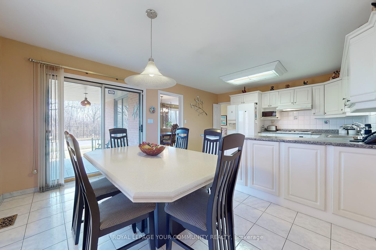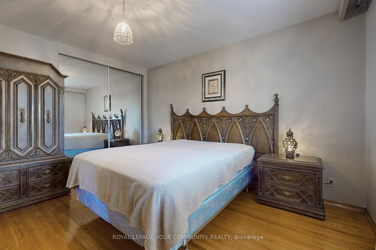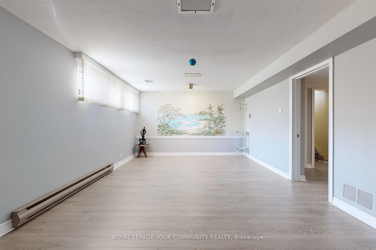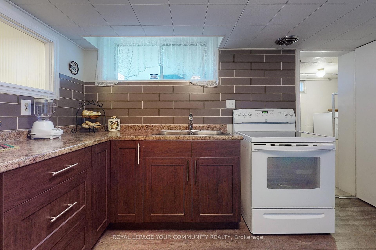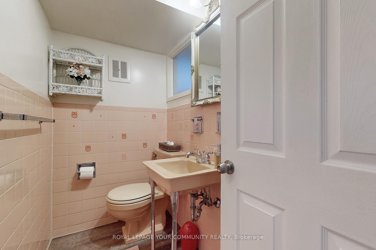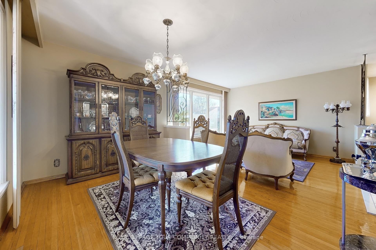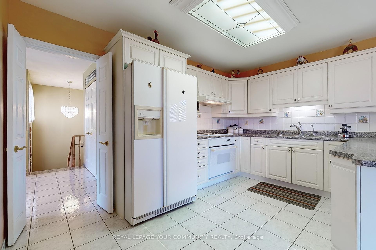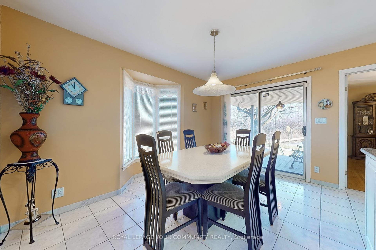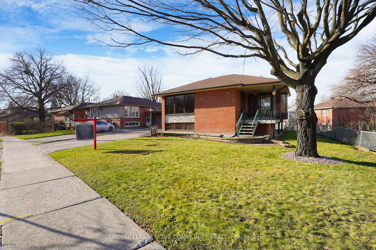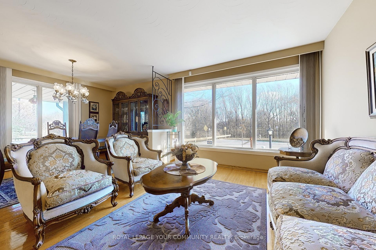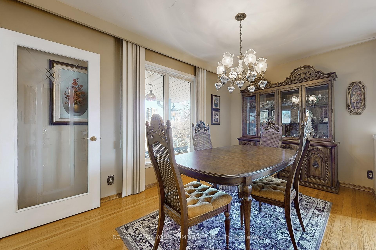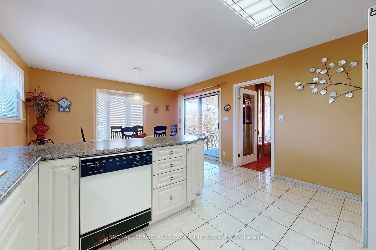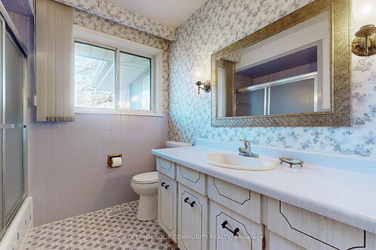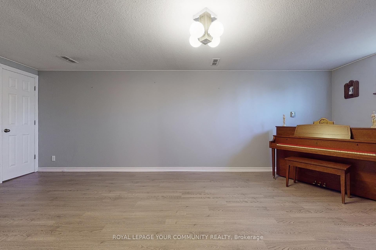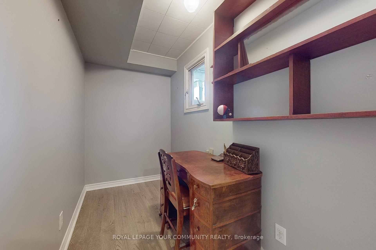$1,398,888
Available - For Sale
Listing ID: W11892692
78 WINCOTT Dr , Toronto, M9R 2P1, Ontario
| Welcome to this immaculate, well maintained, detached all brick Bungalow situated at the very end of a Cul de Sac with clear, unobstructed views to Wincott Park. With an abundance of natural light, this well appointed home offers a bright, open concept living & dining room, a family sized kitchen with lots of cupboard & counter space & 3 generous sized bedrooms with hardwood flooring. Enjoy the covered terrace off the kitchen to enjoy your morning coffee overlooking green space & parkland. The finished basement offers a multitude of uses & perfect for multigenerational living: Featuring a large recreation room, a versatile secondary room (potential 4th Bedroom/Playroom/TV Room/Workout Room) with closets, an office, a utility room & an additional kitchen that leads to a separate cantina with shelves. With no neighbours directly in front or to the north, limited traffic & a direct path to the park, this home offers a rare, private setting in a vibrant, family- friendly neighbourhood! |
| Extras: Private driveway accommodating up to 5 cars. Lots of Storage! Minutes to the Airport, Golf Courses, Amenities, Schools & Transit! |
| Price | $1,398,888 |
| Taxes: | $4857.00 |
| Address: | 78 WINCOTT Dr , Toronto, M9R 2P1, Ontario |
| Lot Size: | 82.73 x 136.36 (Feet) |
| Directions/Cross Streets: | Kipling & The Westway |
| Rooms: | 7 |
| Rooms +: | 3 |
| Bedrooms: | 3 |
| Bedrooms +: | 2 |
| Kitchens: | 1 |
| Kitchens +: | 1 |
| Family Room: | N |
| Basement: | Finished |
| Property Type: | Detached |
| Style: | Bungalow |
| Exterior: | Brick |
| Garage Type: | Attached |
| (Parking/)Drive: | Private |
| Drive Parking Spaces: | 5 |
| Pool: | None |
| Property Features: | Fenced Yard, Grnbelt/Conserv, Park, Place Of Worship, Public Transit, Ravine |
| Fireplace/Stove: | N |
| Heat Source: | Gas |
| Heat Type: | Forced Air |
| Central Air Conditioning: | Central Air |
| Sewers: | Sewers |
| Water: | Municipal |
$
%
Years
This calculator is for demonstration purposes only. Always consult a professional
financial advisor before making personal financial decisions.
| Although the information displayed is believed to be accurate, no warranties or representations are made of any kind. |
| ROYAL LEPAGE YOUR COMMUNITY REALTY |
|
|
Ali Shahpazir
Sales Representative
Dir:
416-473-8225
Bus:
416-473-8225
| Virtual Tour | Book Showing | Email a Friend |
Jump To:
At a Glance:
| Type: | Freehold - Detached |
| Area: | Toronto |
| Municipality: | Toronto |
| Neighbourhood: | Kingsview Village-The Westway |
| Style: | Bungalow |
| Lot Size: | 82.73 x 136.36(Feet) |
| Tax: | $4,857 |
| Beds: | 3+2 |
| Baths: | 2 |
| Fireplace: | N |
| Pool: | None |
Locatin Map:
Payment Calculator:


