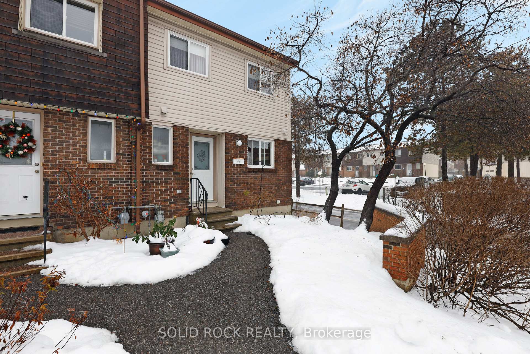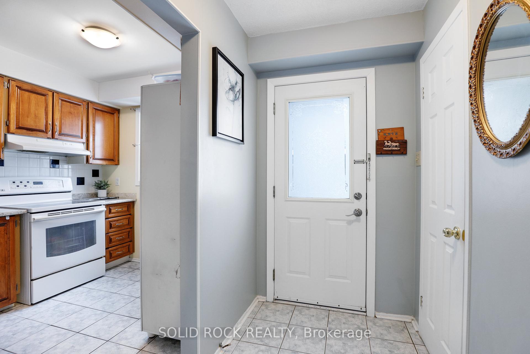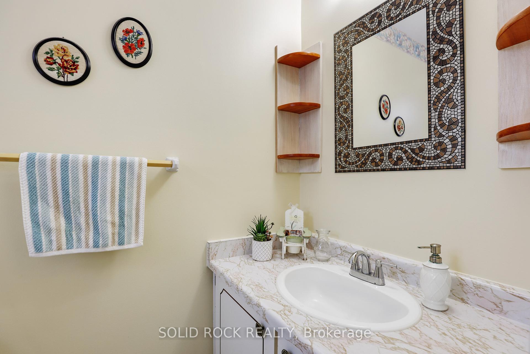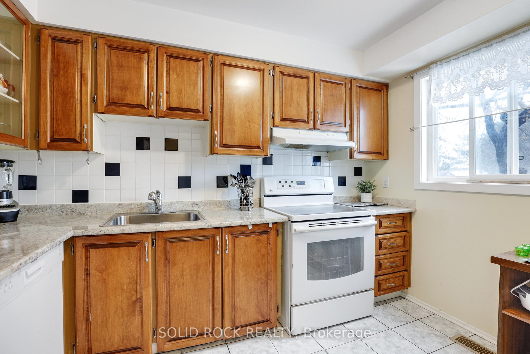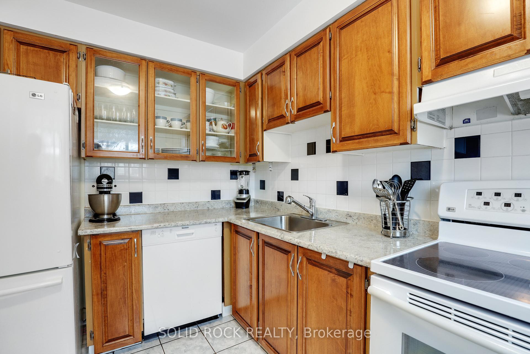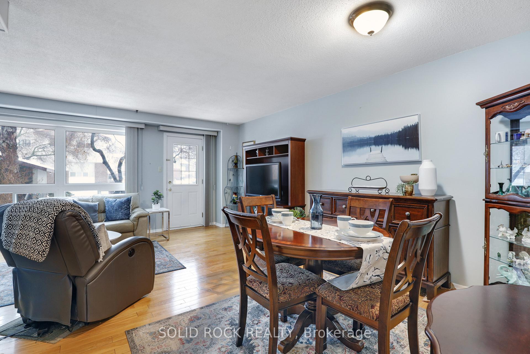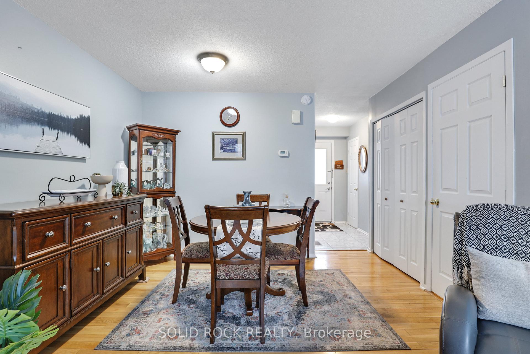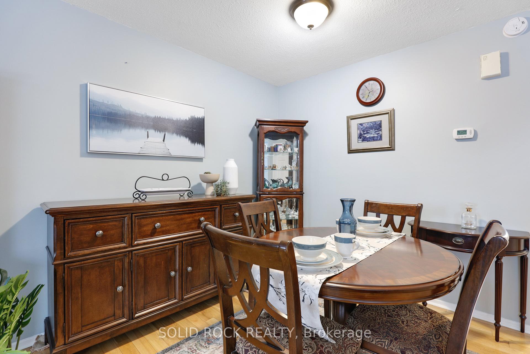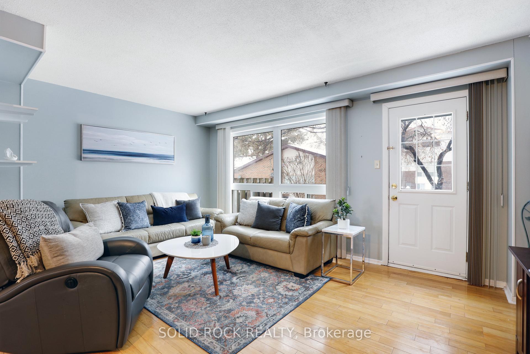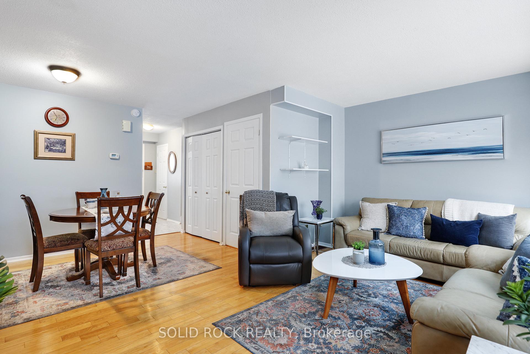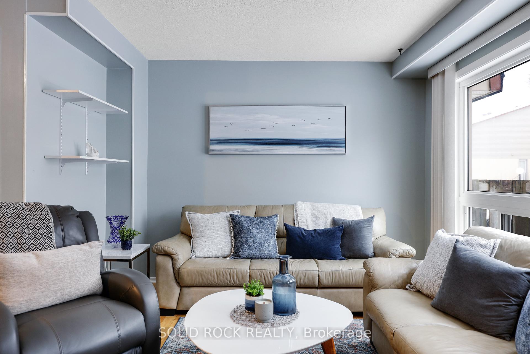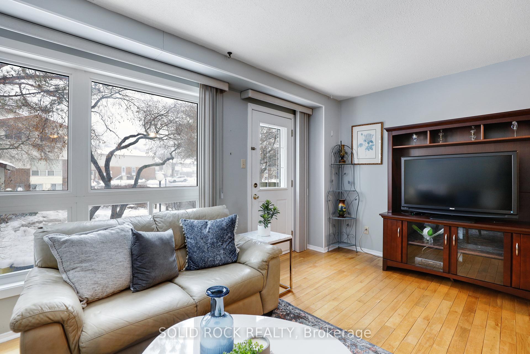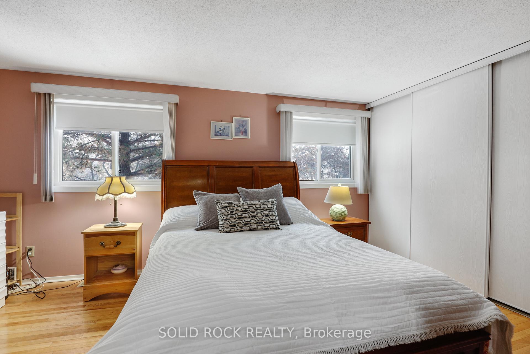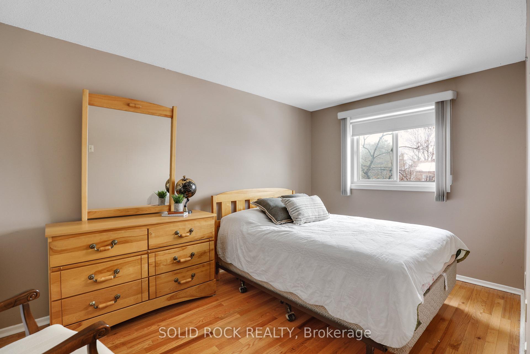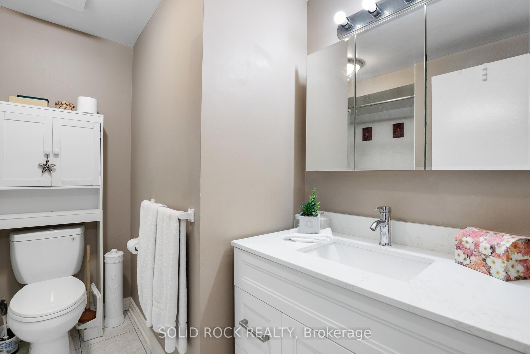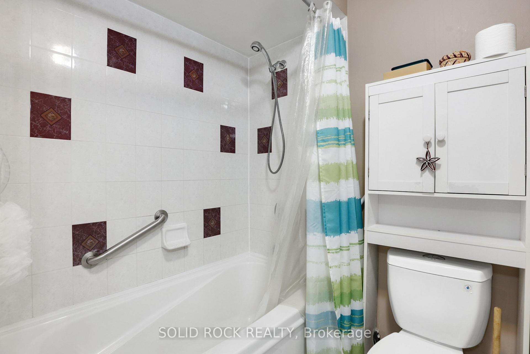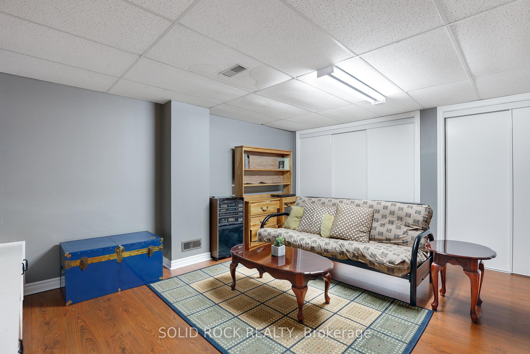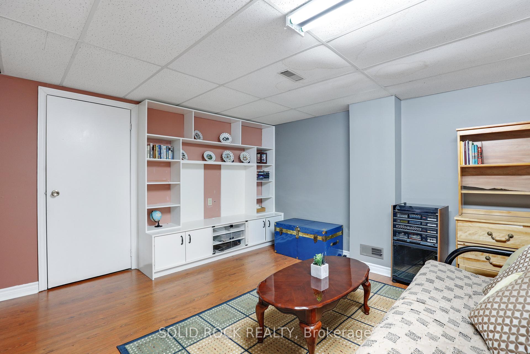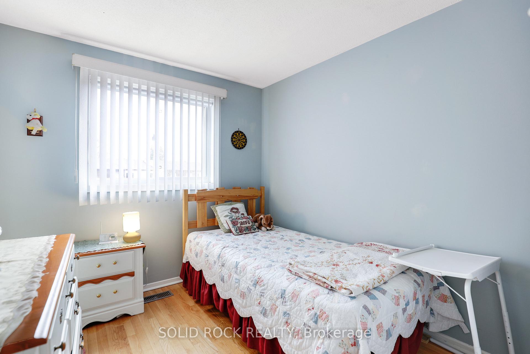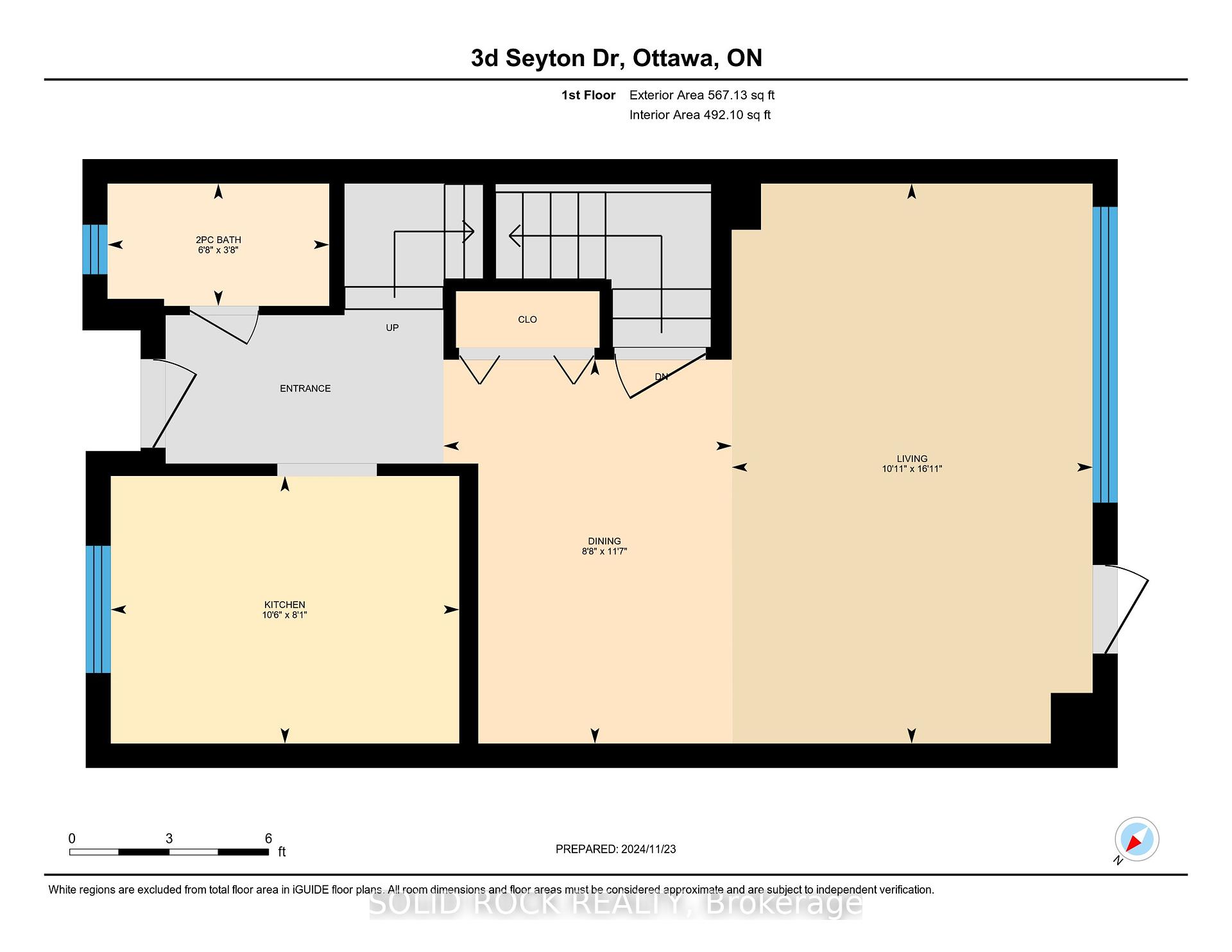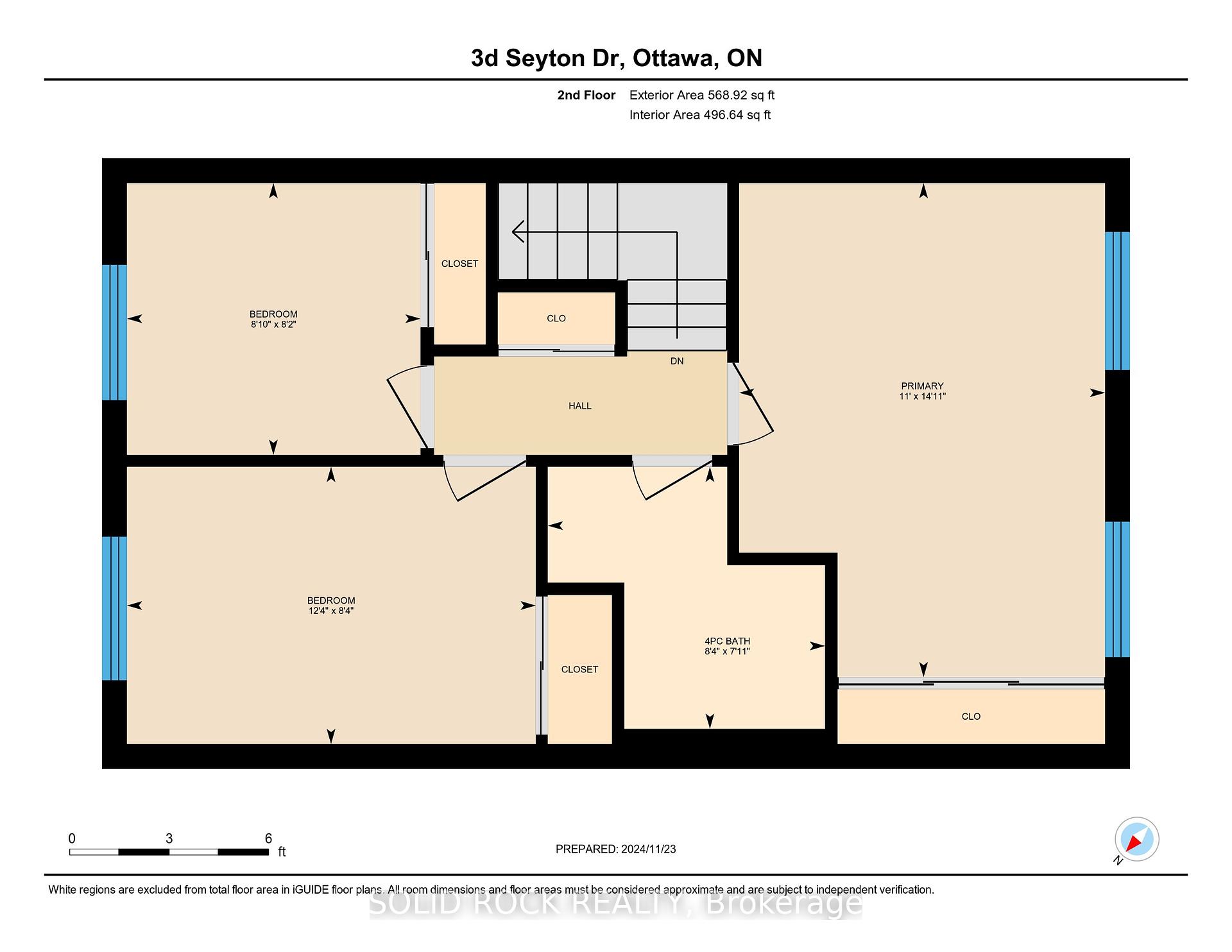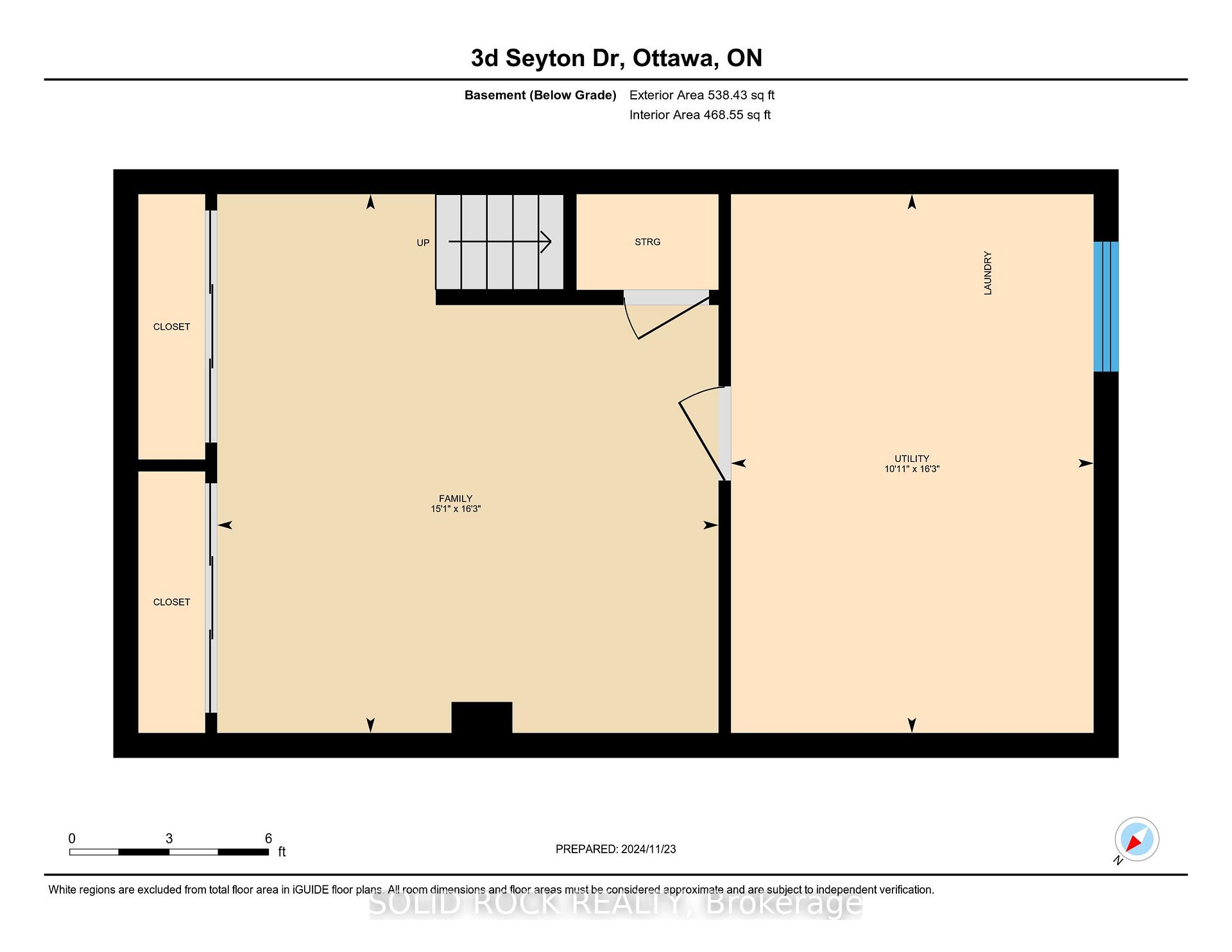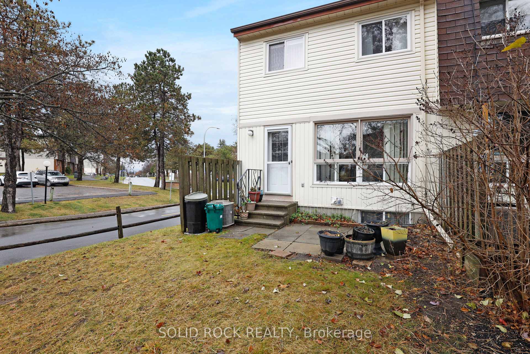$374,900
Available - For Sale
Listing ID: X11890429
3 SEYTON Dr , Unit D, Bells Corners and South to Fallowfield, K2H 8Y5, Ontario
| End Unit condo townhome with hardwood floors on the main and upstairs level in the convenient area of Bells Corners. Enter into this bright home with spacious living room and separate dining area. Kitchen with real wood cabinetry including glass cabinets and large window overlooking the front yard. Powder room on the main level for your guests. Primary bedroom is spacious, has multiple windows to bring in natural light and a full wall to wall closet. Additionally you have 2 other bedrooms upstairs and a main bathroom. Finished basement recreation room with laminate floors makes a great area for the kids. Laundry room offers additional storage space. Backyard to enjoy the outdoors. Designated parking space. Owner of over 3 decades! Don't delay-book your showing today! Close to shopping, transit, schools, parks, walking trails and highway access. Low condo fee which includes water! OPEN HOUSE: Dec.15, 1-3 P.M. Ideal for first time buyers and investors. Status certificate available after showing. |
| Extras: Condo fee includes: building insurance, landscaping, snow removal and water |
| Price | $374,900 |
| Taxes: | $2261.00 |
| Maintenance Fee: | 382.00 |
| Address: | 3 SEYTON Dr , Unit D, Bells Corners and South to Fallowfield, K2H 8Y5, Ontario |
| Province/State: | Ontario |
| Condo Corporation No | Senti |
| Level | 1 |
| Unit No | D |
| Directions/Cross Streets: | Take Richmond to Seyton |
| Rooms: | 8 |
| Rooms +: | 2 |
| Bedrooms: | 3 |
| Bedrooms +: | 0 |
| Kitchens: | 1 |
| Kitchens +: | 0 |
| Family Room: | N |
| Basement: | Finished, Full |
| Approximatly Age: | 31-50 |
| Property Type: | Condo Townhouse |
| Style: | 2-Storey |
| Exterior: | Brick, Other |
| Garage Type: | None |
| Garage(/Parking)Space: | 0.00 |
| Drive Parking Spaces: | 1 |
| Park #1 | |
| Parking Type: | Owned |
| Exposure: | W |
| Balcony: | None |
| Locker: | None |
| Pet Permited: | Restrict |
| Retirement Home: | N |
| Approximatly Age: | 31-50 |
| Approximatly Square Footage: | 1000-1199 |
| Property Features: | Public Trans |
| Maintenance: | 382.00 |
| Water Included: | Y |
| Building Insurance Included: | Y |
| Fireplace/Stove: | N |
| Heat Source: | Gas |
| Heat Type: | Forced Air |
| Central Air Conditioning: | Central Air |
| Laundry Level: | Lower |
| Ensuite Laundry: | Y |
| Elevator Lift: | N |
$
%
Years
This calculator is for demonstration purposes only. Always consult a professional
financial advisor before making personal financial decisions.
| Although the information displayed is believed to be accurate, no warranties or representations are made of any kind. |
| SOLID ROCK REALTY |
|
|
Ali Shahpazir
Sales Representative
Dir:
416-473-8225
Bus:
416-473-8225
| Book Showing | Email a Friend |
Jump To:
At a Glance:
| Type: | Condo - Condo Townhouse |
| Area: | Ottawa |
| Municipality: | Bells Corners and South to Fallowfield |
| Neighbourhood: | 7802 - Westcliffe Estates |
| Style: | 2-Storey |
| Approximate Age: | 31-50 |
| Tax: | $2,261 |
| Maintenance Fee: | $382 |
| Beds: | 3 |
| Baths: | 2 |
| Fireplace: | N |
Locatin Map:
Payment Calculator:

