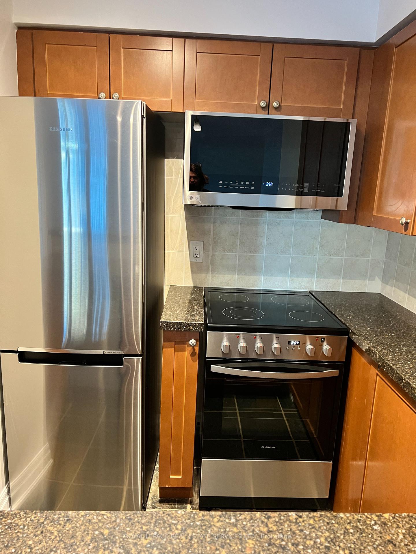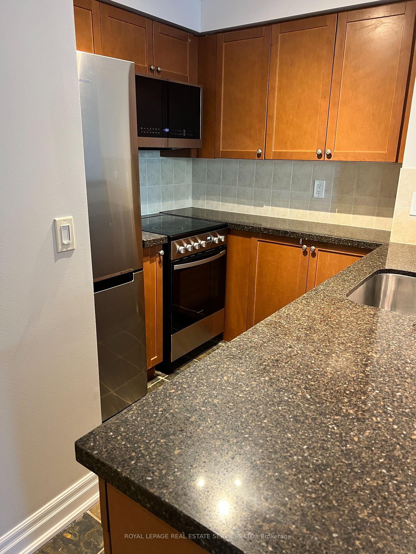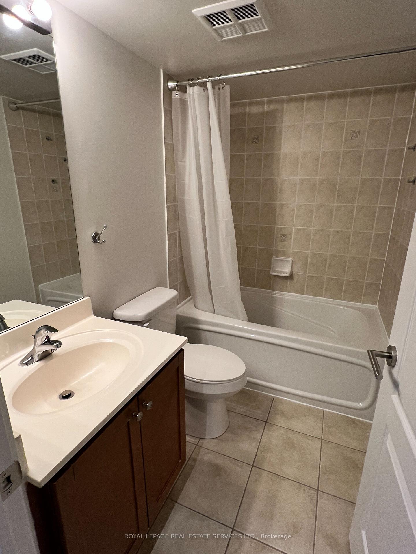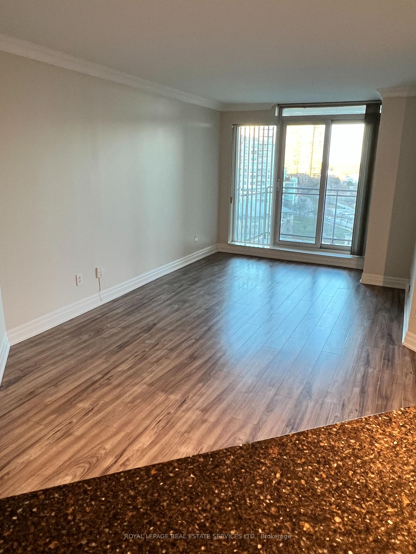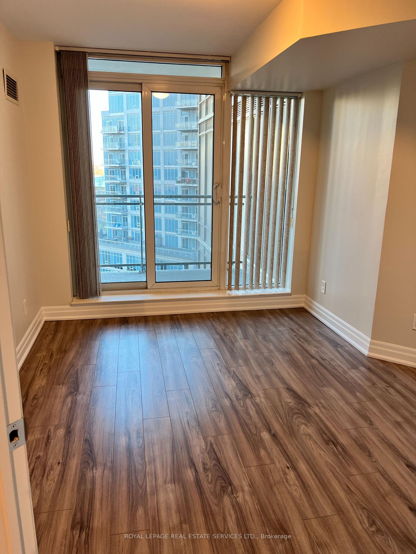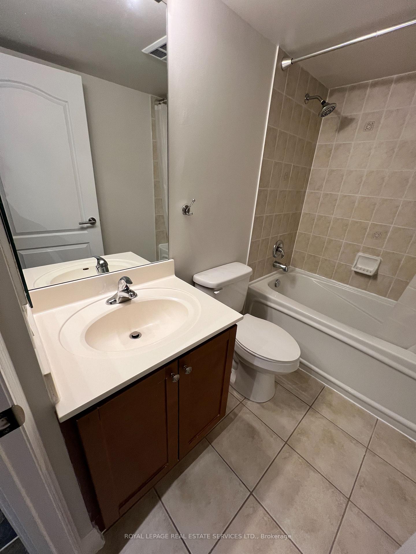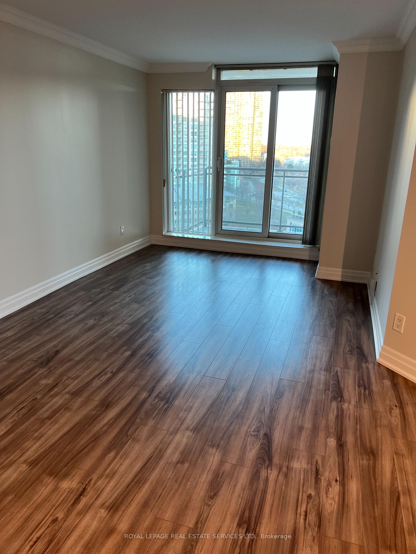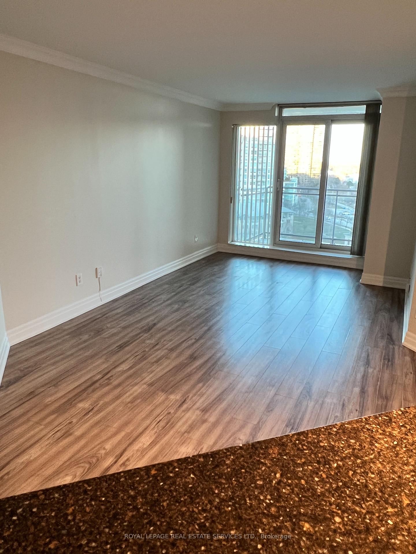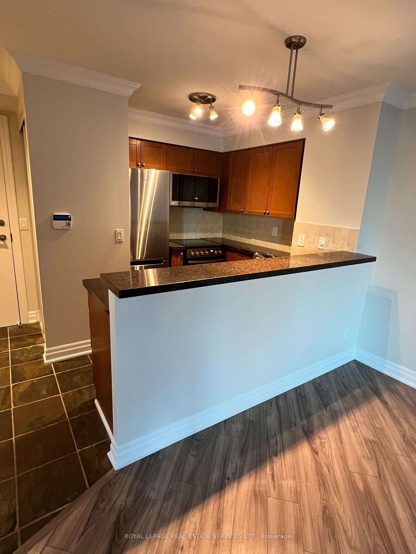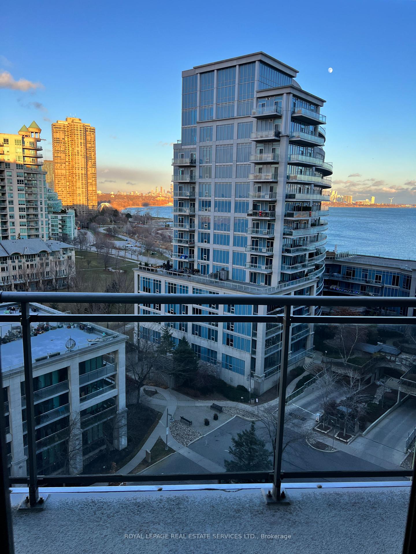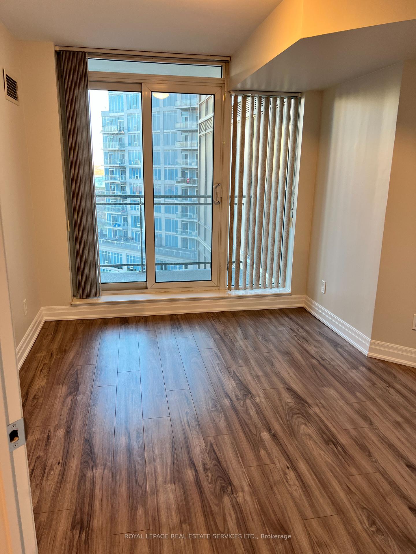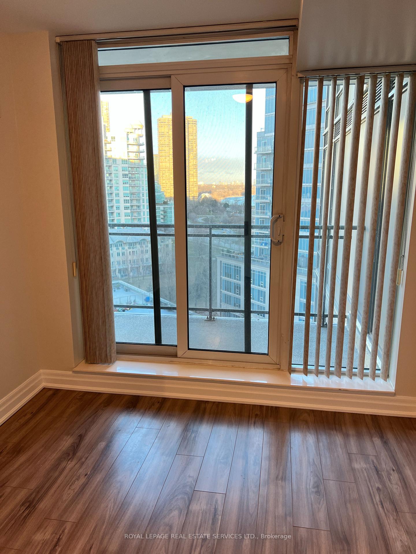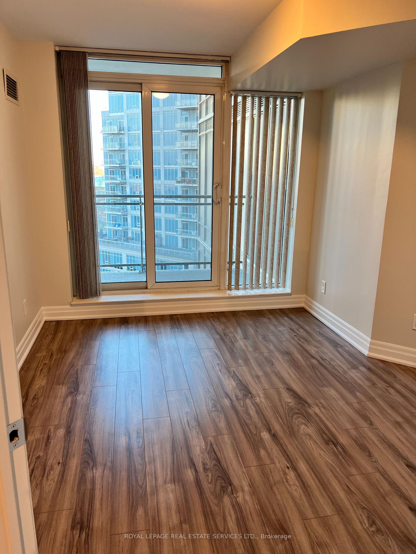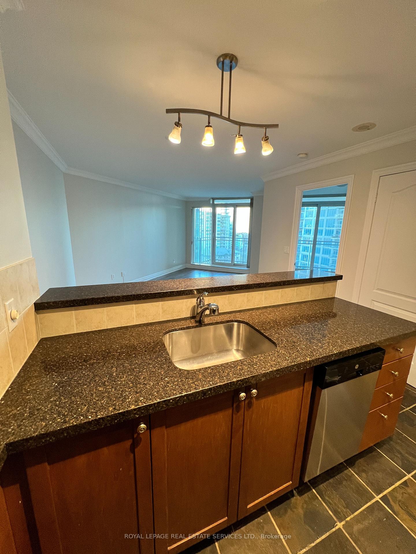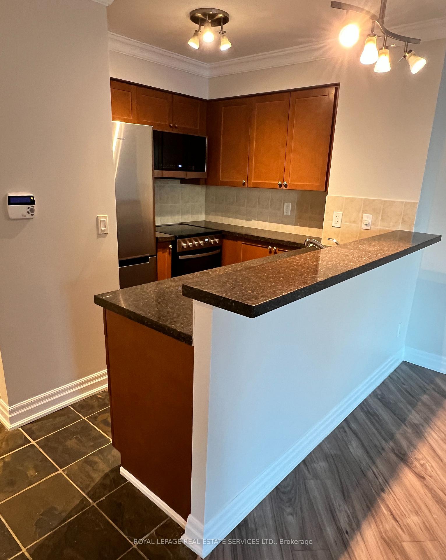$2,395
Available - For Rent
Listing ID: W11891428
2121 Lakeshore Blvd West , Unit 1110, Toronto, M8V 4E9, Ontario
| Welcome to Voyager at Waterview Luxury Living by the Lake! This stunning 1-bedroom condo at 2121 Lake Shore Blvd. W offers the perfect combination of elegance, comfort, and convenience. Boasting a thoughtfully designed layout, this freshly painted, bright and airy unit features a spacious living area, modern finishes, and large windows framing serene lake views. The kitchen is stylishly appointed with sleek cabinetry, brand new stainless steel appliances, and a breakfast bar, making it ideal for cooking and entertaining. The bedroom provides a cozy retreat with ample closet space, while the open-concept living area seamlessly extends to a large private balcony - your personal oasis to enjoy morning coffee or sunset skies over Lake Ontario. Included with the unit are a convenient parking spot and locker, ensuring all your storage and commuting needs are covered. Voyager residents enjoy access to an array of luxurious amenities, including a state-of-the-art fitness center, indoor pool, hot tub, sauna, party room, rooftop terrace with BBQs, 24/7 concierge, and guest suites. Step outside to discover lush parks and scenic trails, perfect for outdoor enthusiasts. Located in the heart of Humber Bay Shores, this condo offers unparalleled access to waterfront living while being just minutes from downtown Toronto. Enjoy proximity to the Gardiner Expressway and TTC making your commute effortless. Nearby, you'll find vibrant shops, trendy restaurants, and cafes to satisfy every craving. Don't miss this incredible opportunity to experience a lifestyle where urban sophistication meets natural tranquility. Book your showing today! |
| Extras: window coverings, stainless steel fridge, stove, dishwasher, microwave, washer/dryer |
| Price | $2,395 |
| Address: | 2121 Lakeshore Blvd West , Unit 1110, Toronto, M8V 4E9, Ontario |
| Province/State: | Ontario |
| Condo Corporation No | TSCC |
| Level | 11 |
| Unit No | 10 |
| Directions/Cross Streets: | Lake Shore/Parklawn |
| Rooms: | 4 |
| Rooms +: | 1 |
| Bedrooms: | 1 |
| Bedrooms +: | |
| Kitchens: | 1 |
| Family Room: | N |
| Basement: | None |
| Furnished: | N |
| Property Type: | Condo Apt |
| Style: | Apartment |
| Exterior: | Concrete |
| Garage Type: | Underground |
| Garage(/Parking)Space: | 1.00 |
| Drive Parking Spaces: | 0 |
| Park #1 | |
| Parking Type: | Exclusive |
| Exposure: | Sw |
| Balcony: | Open |
| Locker: | Owned |
| Pet Permited: | Restrict |
| Retirement Home: | N |
| Approximatly Square Footage: | 600-699 |
| Building Amenities: | Bbqs Allowed, Exercise Room, Games Room, Guest Suites, Gym, Indoor Pool |
| Property Features: | Lake/Pond, Park, Waterfront |
| CAC Included: | Y |
| Hydro Included: | Y |
| Water Included: | Y |
| Common Elements Included: | Y |
| Heat Included: | Y |
| Parking Included: | Y |
| Fireplace/Stove: | N |
| Heat Source: | Gas |
| Heat Type: | Forced Air |
| Central Air Conditioning: | Central Air |
| Although the information displayed is believed to be accurate, no warranties or representations are made of any kind. |
| ROYAL LEPAGE REAL ESTATE SERVICES LTD. |
|
|
Ali Shahpazir
Sales Representative
Dir:
416-473-8225
Bus:
416-473-8225
| Book Showing | Email a Friend |
Jump To:
At a Glance:
| Type: | Condo - Condo Apt |
| Area: | Toronto |
| Municipality: | Toronto |
| Neighbourhood: | Mimico |
| Style: | Apartment |
| Beds: | 1 |
| Baths: | 1 |
| Garage: | 1 |
| Fireplace: | N |
Locatin Map:

