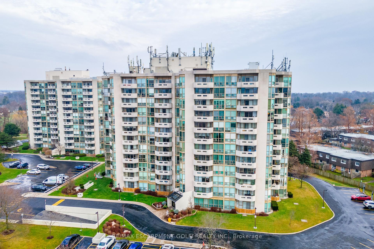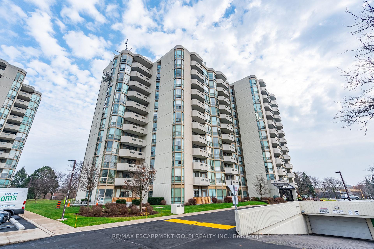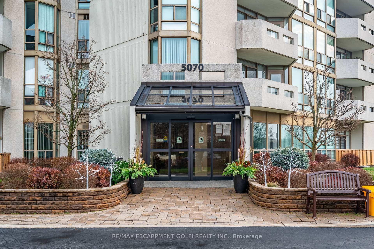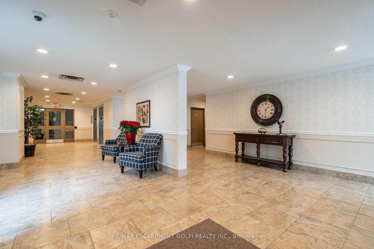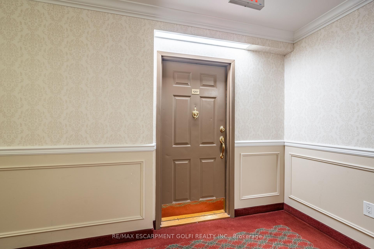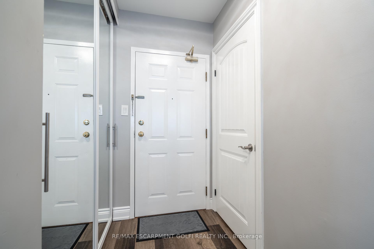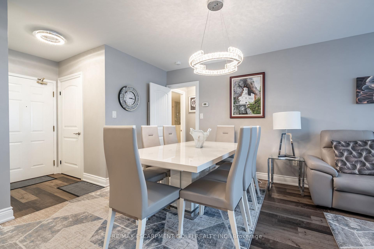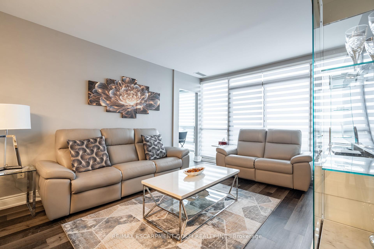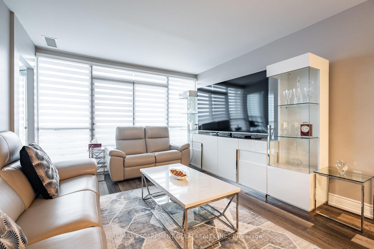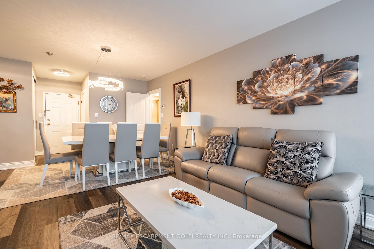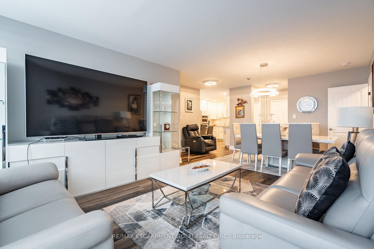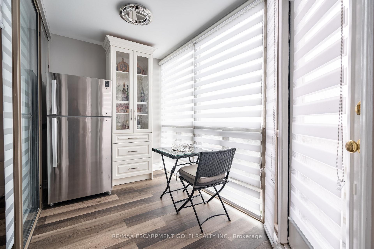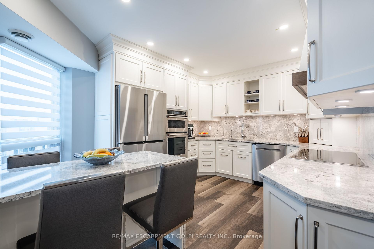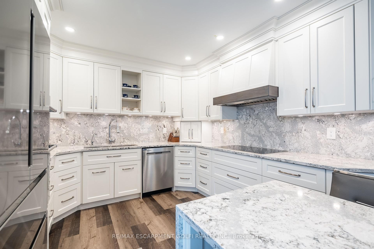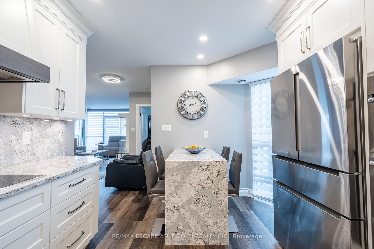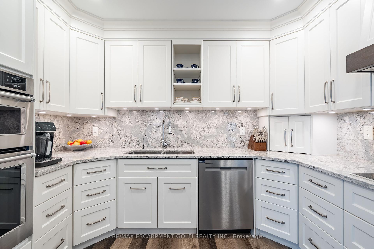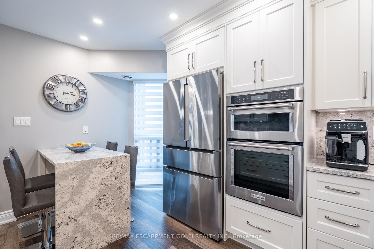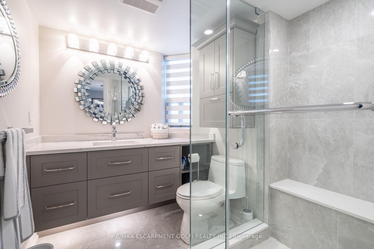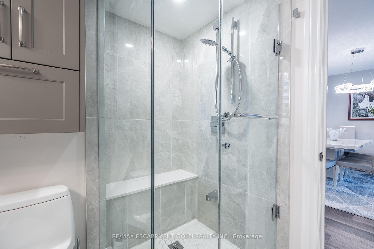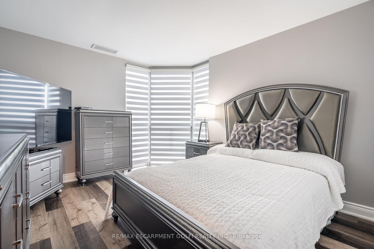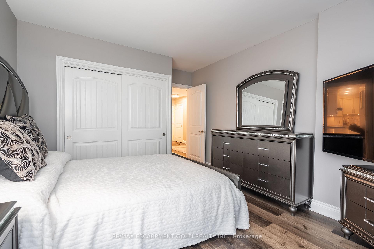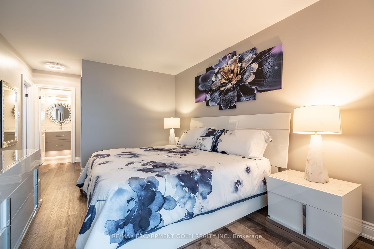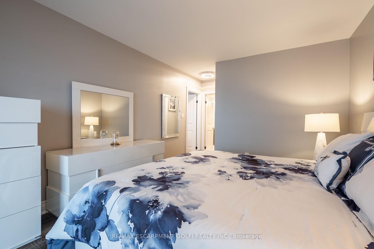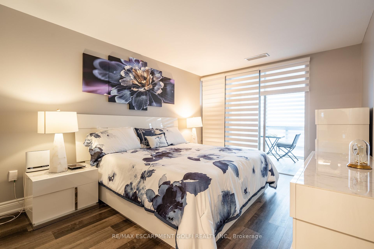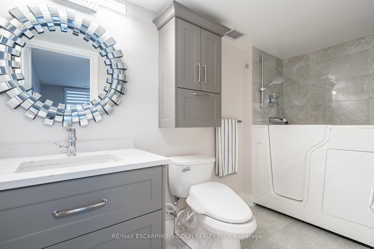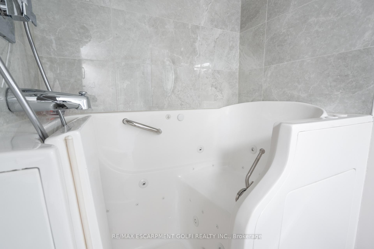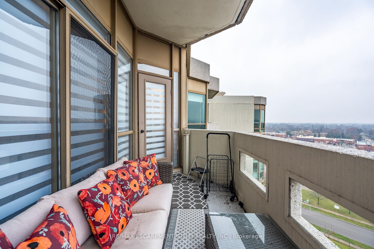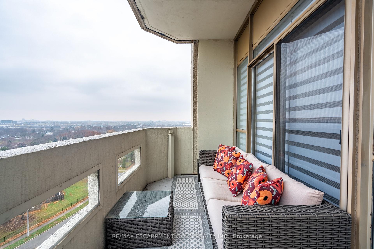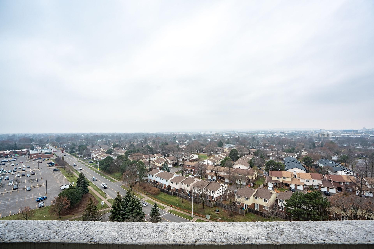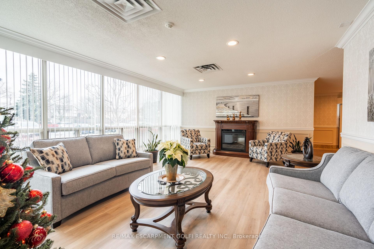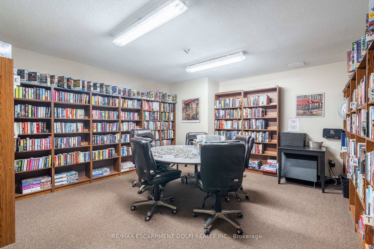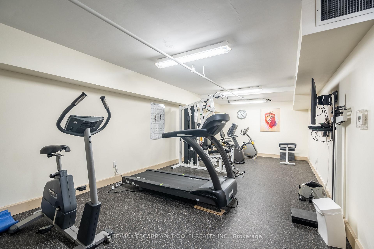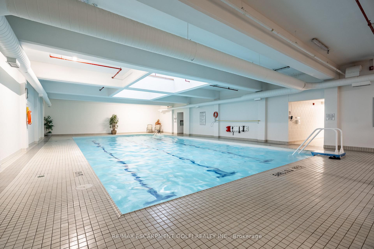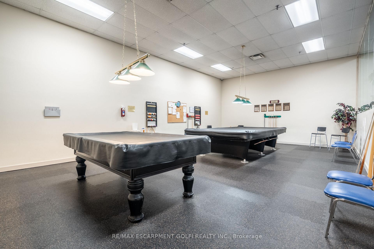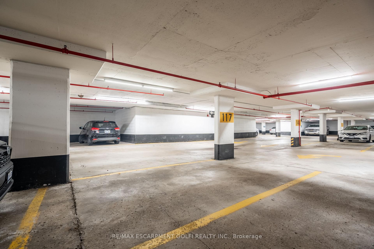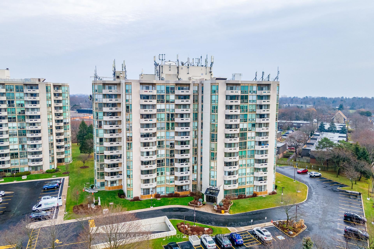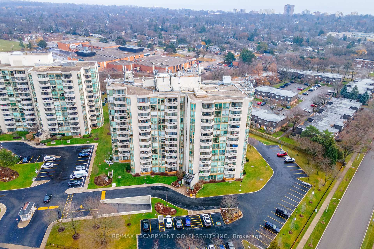$834,000
Available - For Sale
Listing ID: W11891148
5070 Pinedale Ave , Unit 1207, Burlington, L7L 5V6, Ontario
| Prepare to be amazed by this stunning 2-bedroom, 2-bathroom split-layout condo, thoughtfully upgraded with over $200,000 in luxurious enhancements. From the moment you step inside, youll notice the exceptional craftsmanship and attention to detail that set this home apart. The elegant eat-in kitchen shines with bright white cabinetry, a chic backsplash, and premium finishes, creating the perfect space to entertain or unwind. The open-concept living and dining area features breathtaking floor-to-ceiling windows that frame peaceful green space views and lead to your private balcony oasis. Both bedrooms are generously sized, offering wall-to-wall closets and convenient ensuite bathroom access. The sunlit solarium, with direct balcony access, is ideal for a stylish home office or a flexible space to suit your lifestyle. Additional features include ensuite laundry with a stacked washer and dryer, a large storage locker, and 2 parking spaces for ultimate convenience. Nestled in a prime Burlington location, you're moments away from vibrant shops, dining, Fortinos, and seamless highway access. Plus, enjoy the unmatched amenities, including a library, gym, indoor pool, games room, and more a perfect blend of comfort and community. |
| Price | $834,000 |
| Taxes: | $2834.00 |
| Maintenance Fee: | 757.79 |
| Address: | 5070 Pinedale Ave , Unit 1207, Burlington, L7L 5V6, Ontario |
| Province/State: | Ontario |
| Condo Corporation No | HCC |
| Level | 12 |
| Unit No | 7 |
| Directions/Cross Streets: | Appleby Line & Pinedale |
| Rooms: | 5 |
| Bedrooms: | 2 |
| Bedrooms +: | |
| Kitchens: | 1 |
| Family Room: | N |
| Basement: | None |
| Approximatly Age: | 31-50 |
| Property Type: | Condo Apt |
| Style: | Apartment |
| Exterior: | Brick |
| Garage Type: | Underground |
| Garage(/Parking)Space: | 2.00 |
| Drive Parking Spaces: | 0 |
| Park #1 | |
| Parking Type: | Owned |
| Legal Description: | P117, P118 |
| Exposure: | Se |
| Balcony: | Open |
| Locker: | None |
| Pet Permited: | Restrict |
| Approximatly Age: | 31-50 |
| Approximatly Square Footage: | 1200-1399 |
| Building Amenities: | Car Wash, Exercise Room, Games Room, Gym, Lap Pool, Media Room |
| Property Features: | Library, Park, Public Transit, School |
| Maintenance: | 757.79 |
| Water Included: | Y |
| Common Elements Included: | Y |
| Parking Included: | Y |
| Building Insurance Included: | Y |
| Fireplace/Stove: | N |
| Heat Source: | Electric |
| Heat Type: | Forced Air |
| Central Air Conditioning: | Central Air |
| Ensuite Laundry: | Y |
| Elevator Lift: | Y |
$
%
Years
This calculator is for demonstration purposes only. Always consult a professional
financial advisor before making personal financial decisions.
| Although the information displayed is believed to be accurate, no warranties or representations are made of any kind. |
| RE/MAX ESCARPMENT GOLFI REALTY INC. |
|
|
Ali Shahpazir
Sales Representative
Dir:
416-473-8225
Bus:
416-473-8225
| Virtual Tour | Book Showing | Email a Friend |
Jump To:
At a Glance:
| Type: | Condo - Condo Apt |
| Area: | Halton |
| Municipality: | Burlington |
| Neighbourhood: | Appleby |
| Style: | Apartment |
| Approximate Age: | 31-50 |
| Tax: | $2,834 |
| Maintenance Fee: | $757.79 |
| Beds: | 2 |
| Baths: | 2 |
| Garage: | 2 |
| Fireplace: | N |
Locatin Map:
Payment Calculator:

