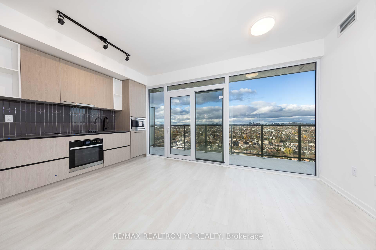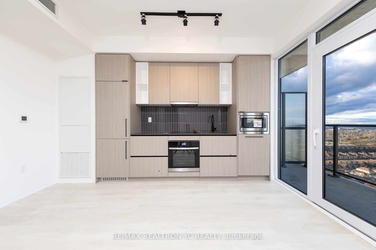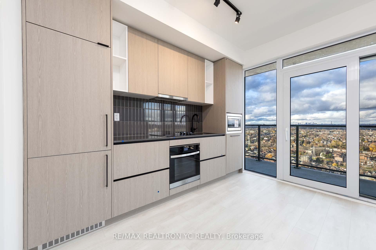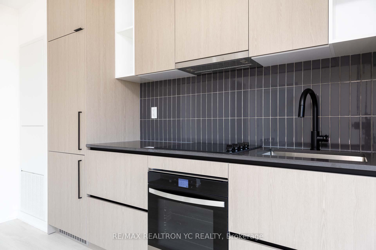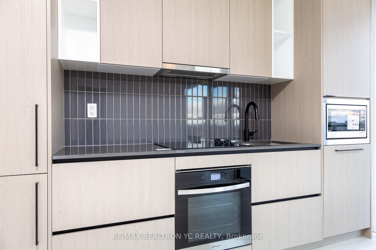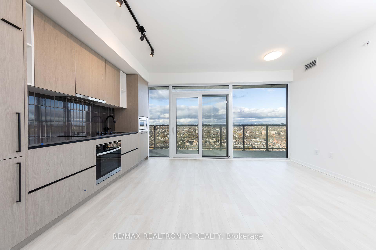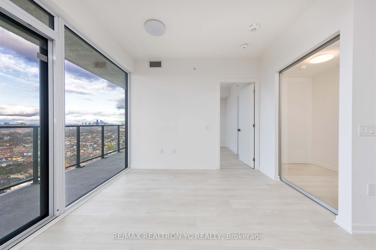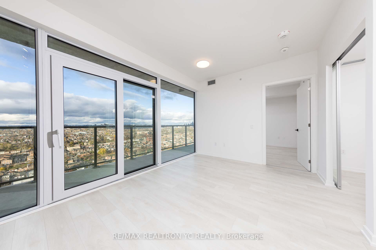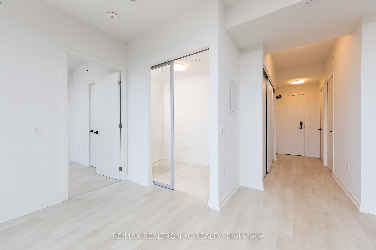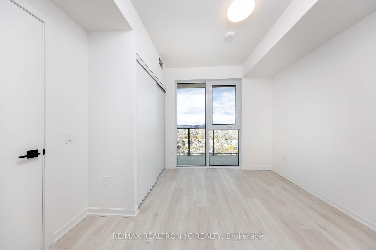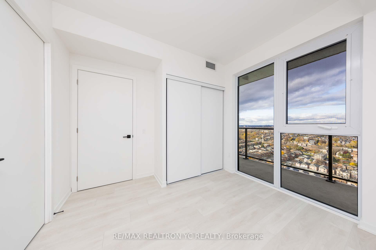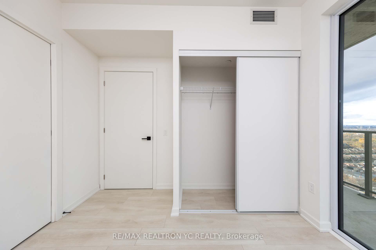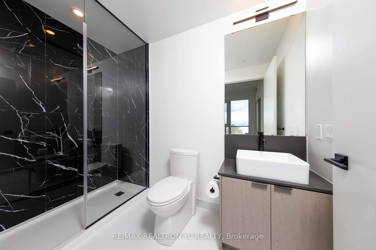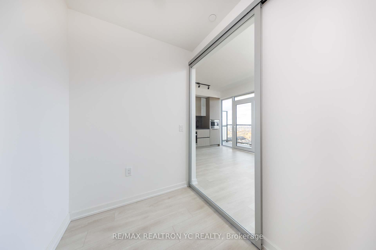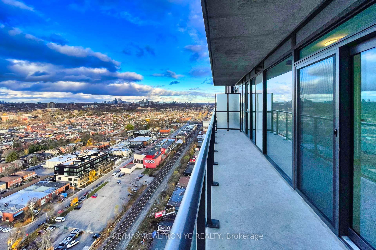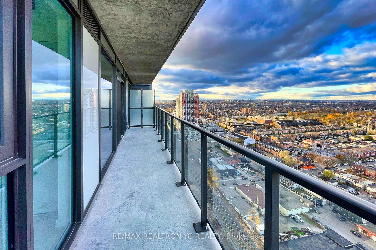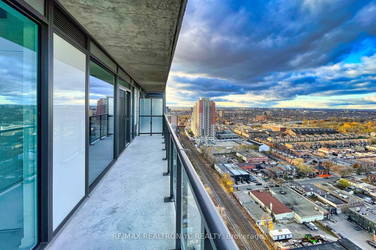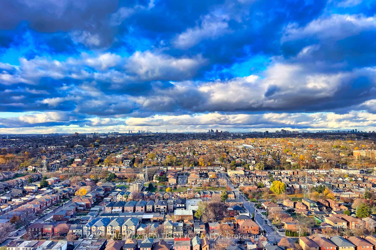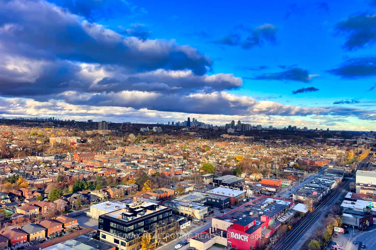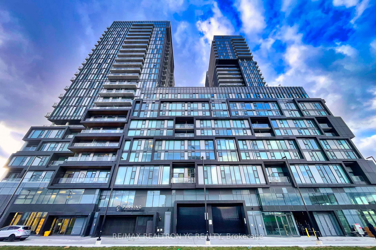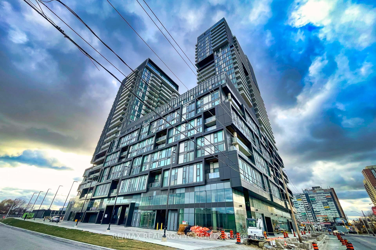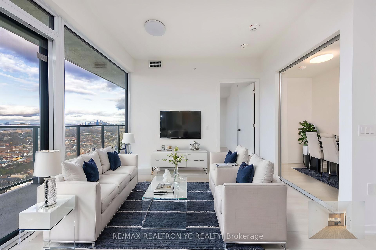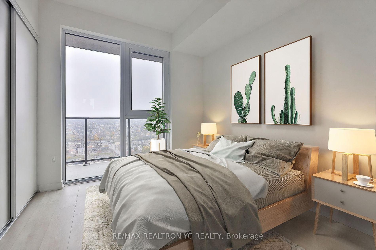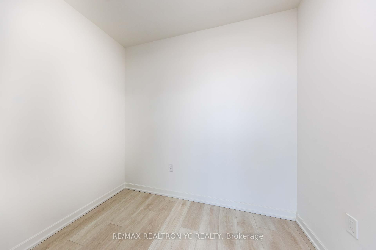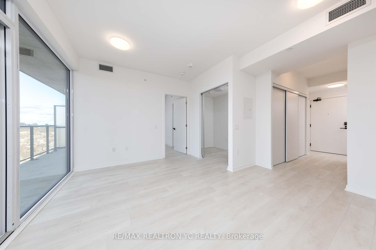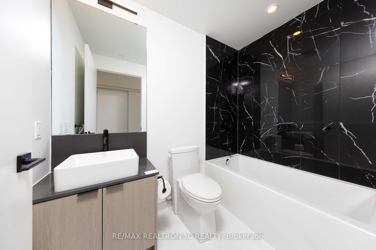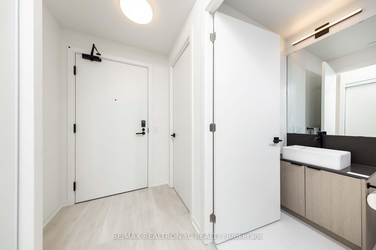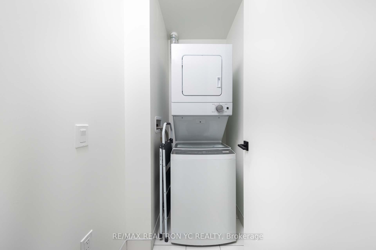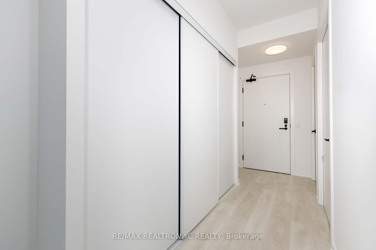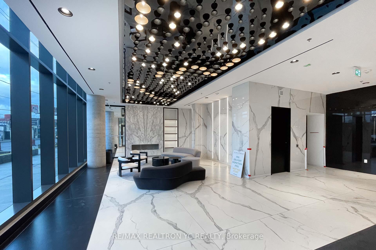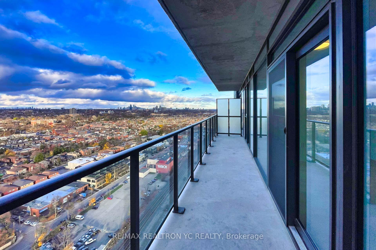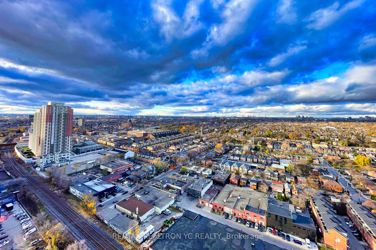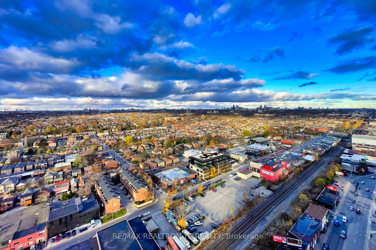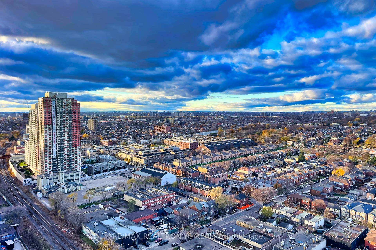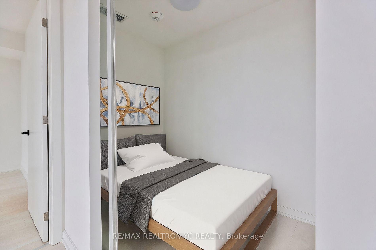$2,250
Available - For Rent
Listing ID: W11890452
1285 Dupont St , Unit 2506, Toronto, M6H 0E3, Ontario
| Brand new efficiently laid out 1+Den 2 baths w/ Locker & unobstructed clear view! The den is a separate room w/ sliding door perfect as a work-from-home office, 2nd bed or baby room. Floor to ceiling windows throughout + unobstructed view lets in ample amount of natural light and 100% privacy even with all window blinds open and large balcony to relax with a cup of coffee. Elegant warm soft sand-toned contemporary kitchen w/ built-in appliances and matching laminate flooring throughout. 2 baths (one bathtub one shower) offering the perfect solution for couples seeking their own private spaces. TTC at your doorstep to take you to either Dufferin or Dupont subway station for a quick and convenient commute throughout the city. Smart home technology lets access the building, parking garage, amenities & community board & building notifications using the phone app. |
| Extras: Remarkable amenities include outdoor swimming pool w/cabanas, gym w/cardio zone & yoga studio, sauna, outdoor terrace, kid's play room, party room w/chef's kitchen & dining, games room, social lounge, movie theatre & video gaming room! |
| Price | $2,250 |
| Address: | 1285 Dupont St , Unit 2506, Toronto, M6H 0E3, Ontario |
| Province/State: | Ontario |
| Condo Corporation No | TSCC |
| Level | 25 |
| Unit No | 06 |
| Directions/Cross Streets: | Dufferin & Dupont |
| Rooms: | 6 |
| Bedrooms: | 1 |
| Bedrooms +: | 1 |
| Kitchens: | 1 |
| Family Room: | N |
| Basement: | None |
| Furnished: | N |
| Approximatly Age: | New |
| Property Type: | Condo Apt |
| Style: | Apartment |
| Exterior: | Concrete |
| Garage Type: | None |
| Garage(/Parking)Space: | 0.00 |
| Drive Parking Spaces: | 0 |
| Park #1 | |
| Parking Type: | None |
| Exposure: | N |
| Balcony: | Open |
| Locker: | Owned |
| Pet Permited: | Restrict |
| Approximatly Age: | New |
| Approximatly Square Footage: | 600-699 |
| Building Amenities: | Bbqs Allowed, Concierge, Gym, Outdoor Pool, Party/Meeting Room, Visitor Parking |
| Property Features: | Clear View, Park, Public Transit, Rec Centre |
| Common Elements Included: | Y |
| Building Insurance Included: | Y |
| Fireplace/Stove: | N |
| Heat Source: | Gas |
| Heat Type: | Forced Air |
| Central Air Conditioning: | Central Air |
| Ensuite Laundry: | Y |
| Although the information displayed is believed to be accurate, no warranties or representations are made of any kind. |
| RE/MAX REALTRON YC REALTY |
|
|
Ali Shahpazir
Sales Representative
Dir:
416-473-8225
Bus:
416-473-8225
| Book Showing | Email a Friend |
Jump To:
At a Glance:
| Type: | Condo - Condo Apt |
| Area: | Toronto |
| Municipality: | Toronto |
| Neighbourhood: | Dovercourt-Wallace Emerson-Junction |
| Style: | Apartment |
| Approximate Age: | New |
| Beds: | 1+1 |
| Baths: | 2 |
| Fireplace: | N |
Locatin Map:

