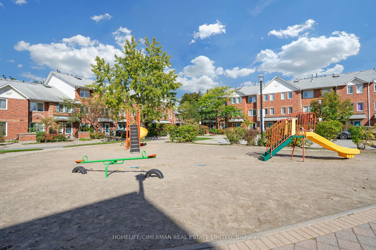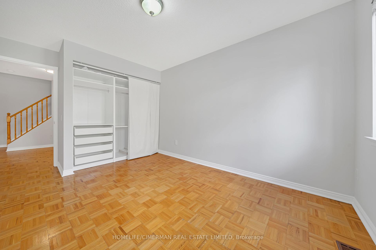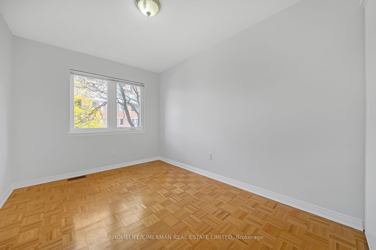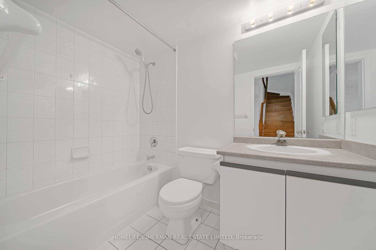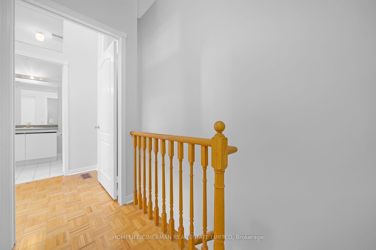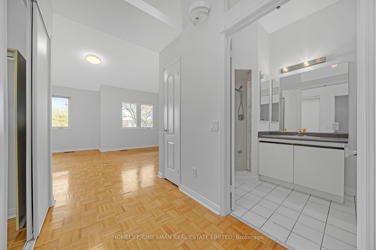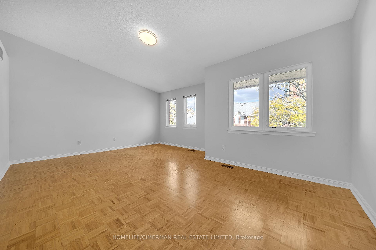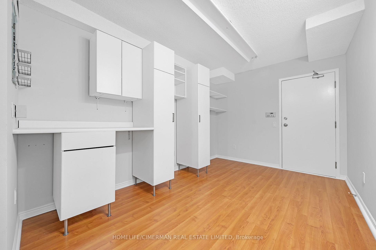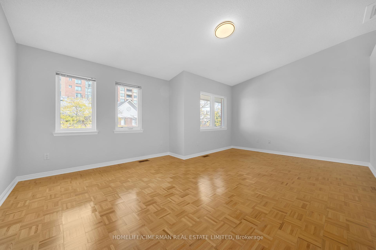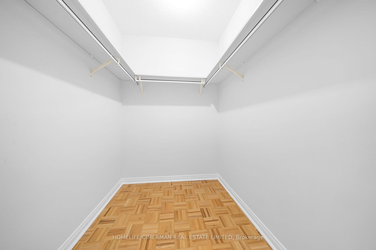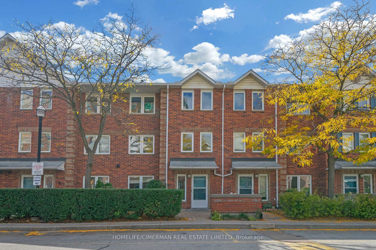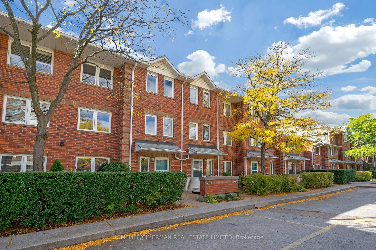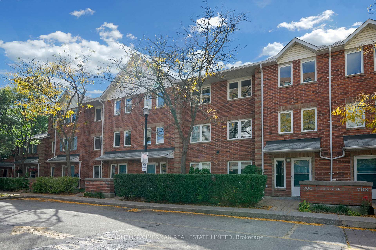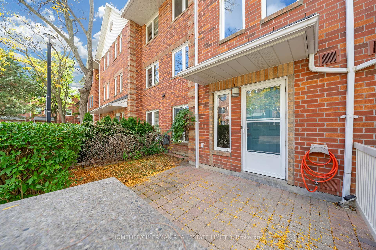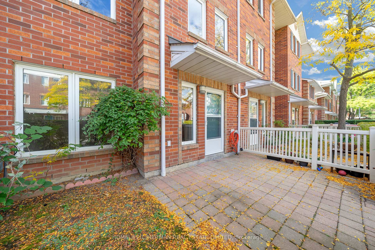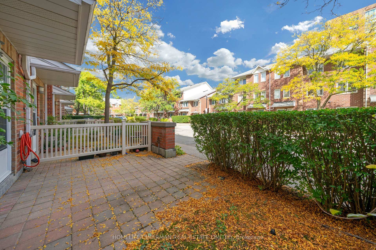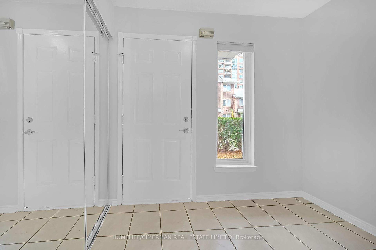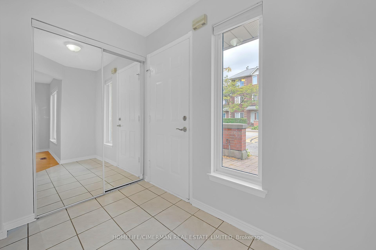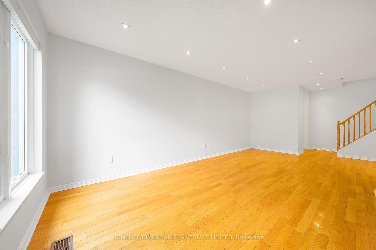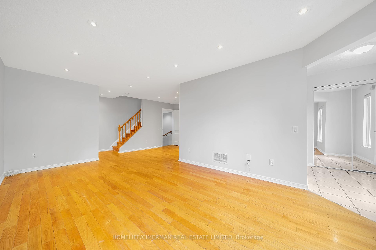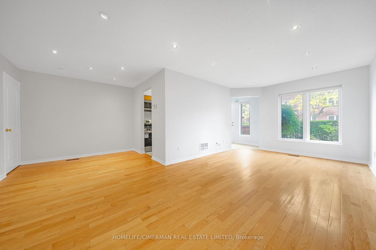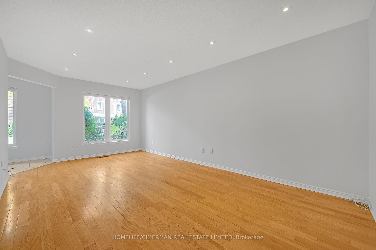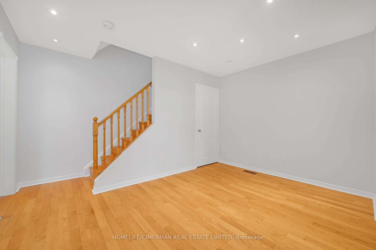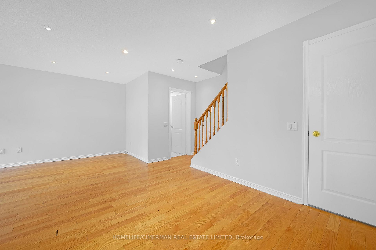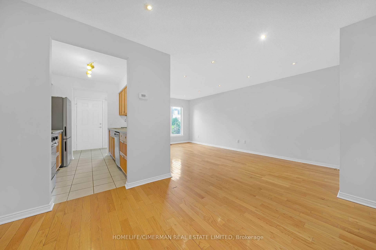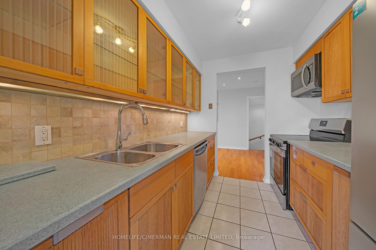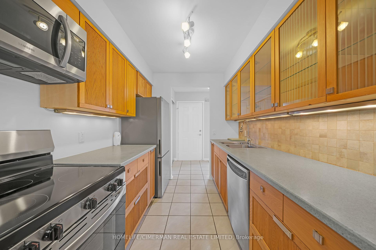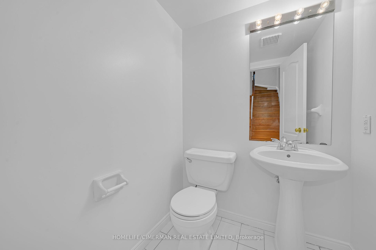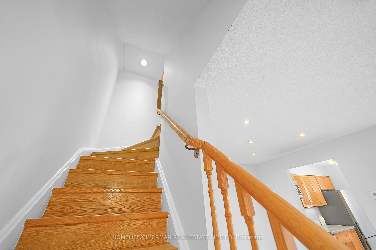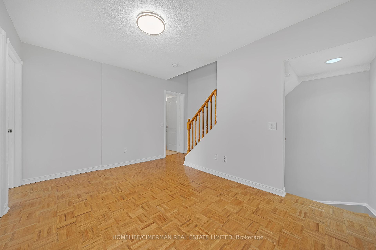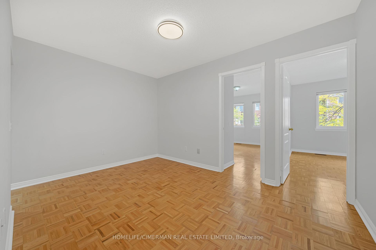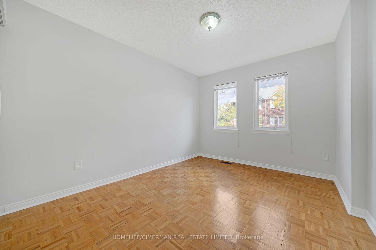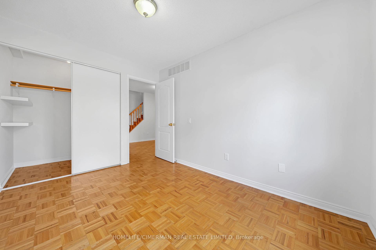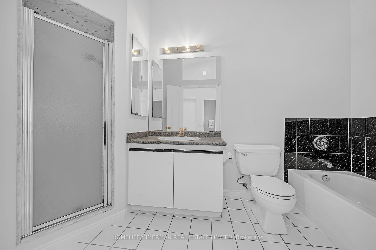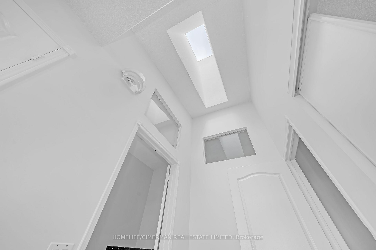$849,900
Available - For Sale
Listing ID: N11890900
900 Steeles Ave West , Unit 704, Vaughan, L4J 8C2, Ontario
| ** Rarely Available Townhouse of this size In Luxurious Tridel Built Plaza Del Sol ** Exceptionally Low Maintenance Fees Includes HD TV & High Speed Internet ** Direct Underground Access to P1 Parking From Your Own Basement Plus Huge Wall Storage. High Demand Location In A Gated Community With 24/Hr Security. Freshly and Newly painted with Stunning Hardwood Floor Thru-Out. Gourmet Kitchen With Brand New Stainless Steel Stove, Fridge and Microwave. Huge Primary Bedroom With High Ceilings Office/Sitting Area With 5Pc Ensuite, Double Closet, Vaulted Ceiling, And Skylight. Lots Of Storage. 1 Parking Space with direct access from the Unit. Spacious Layout With Bright East Exposure. Save On Land Transfer Tax But Live On The Ttc Line1 Bus To Finch/Downsview Subways/York University! Walk To All Amenities . Family Neighbourhood. Playground. Bbq Hookups At Your Own Front Door Terrace With Mature Beautiful Trees. 24 Hr Security. Immaculate Larger Unit In Pristine Move In Condition. Truly A Lovely Condo Townhouse In Prime Location. |
| Extras: Condo Fee Includes: Cable TV, Internet, Ground Maintenance/Landscaping, Visitor Parking, Snow Removal, Roof Maintenance. |
| Price | $849,900 |
| Taxes: | $3319.19 |
| Maintenance Fee: | 661.42 |
| Address: | 900 Steeles Ave West , Unit 704, Vaughan, L4J 8C2, Ontario |
| Province/State: | Ontario |
| Condo Corporation No | YRCC |
| Level | 1 |
| Unit No | 82 |
| Directions/Cross Streets: | Bathurst and Steeles |
| Rooms: | 7 |
| Rooms +: | 1 |
| Bedrooms: | 3 |
| Bedrooms +: | 1 |
| Kitchens: | 1 |
| Family Room: | Y |
| Basement: | Finished |
| Property Type: | Condo Townhouse |
| Style: | 3-Storey |
| Exterior: | Brick |
| Garage Type: | Underground |
| Garage(/Parking)Space: | 1.00 |
| Drive Parking Spaces: | 1 |
| Park #1 | |
| Parking Spot: | 63 |
| Parking Type: | Owned |
| Legal Description: | A |
| Exposure: | E |
| Balcony: | Terr |
| Locker: | None |
| Pet Permited: | Restrict |
| Approximatly Square Footage: | 1800-1999 |
| Building Amenities: | Bbqs Allowed, Party/Meeting Room, Visitor Parking |
| Property Features: | Park, Place Of Worship, Public Transit, Rec Centre, School, School Bus Route |
| Maintenance: | 661.42 |
| Cabel TV Included: | Y |
| Common Elements Included: | Y |
| Fireplace/Stove: | N |
| Heat Source: | Gas |
| Heat Type: | Forced Air |
| Central Air Conditioning: | Central Air |
$
%
Years
This calculator is for demonstration purposes only. Always consult a professional
financial advisor before making personal financial decisions.
| Although the information displayed is believed to be accurate, no warranties or representations are made of any kind. |
| HOMELIFE/CIMERMAN REAL ESTATE LIMITED |
|
|
Ali Shahpazir
Sales Representative
Dir:
416-473-8225
Bus:
416-473-8225
| Virtual Tour | Book Showing | Email a Friend |
Jump To:
At a Glance:
| Type: | Condo - Condo Townhouse |
| Area: | York |
| Municipality: | Vaughan |
| Neighbourhood: | Lakeview Estates |
| Style: | 3-Storey |
| Tax: | $3,319.19 |
| Maintenance Fee: | $661.42 |
| Beds: | 3+1 |
| Baths: | 3 |
| Garage: | 1 |
| Fireplace: | N |
Locatin Map:
Payment Calculator:

