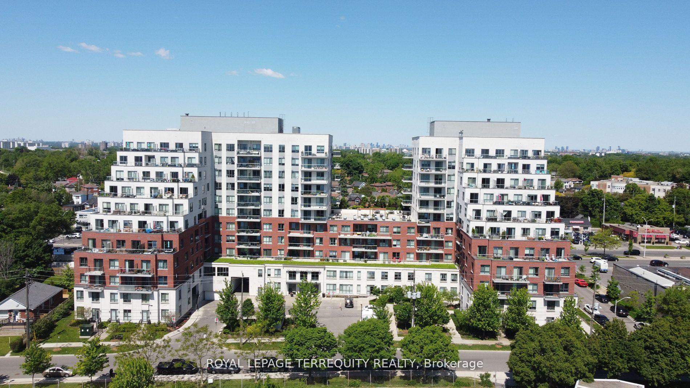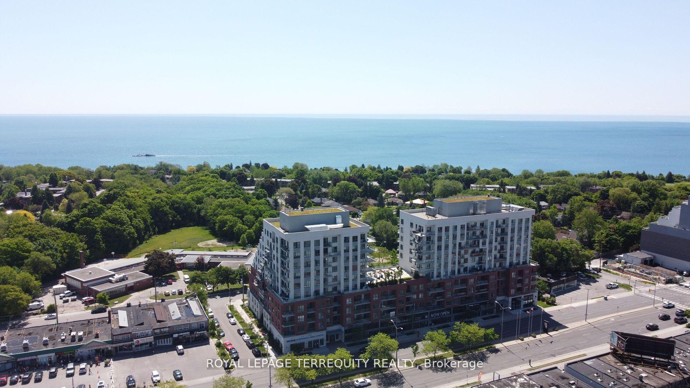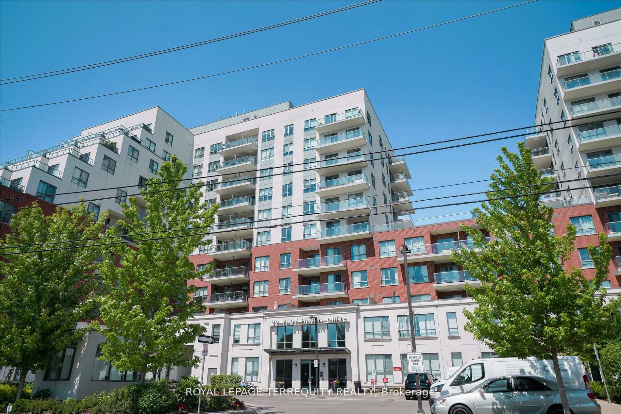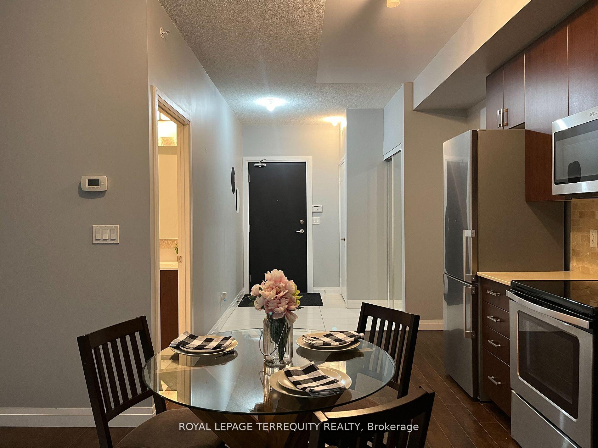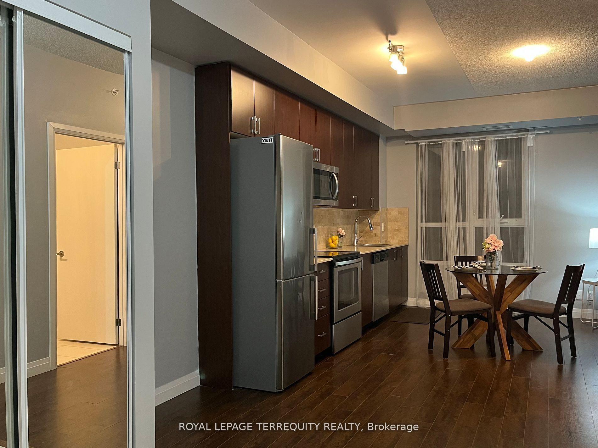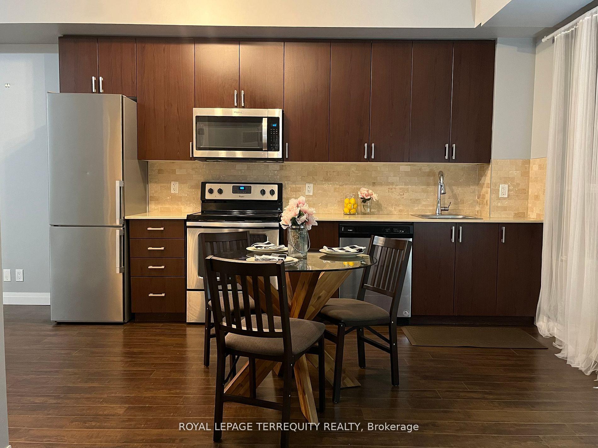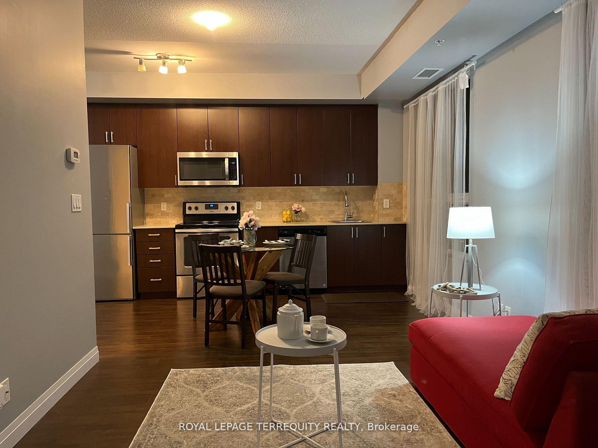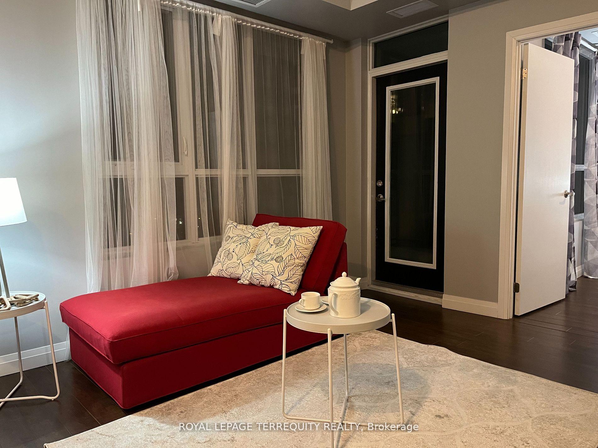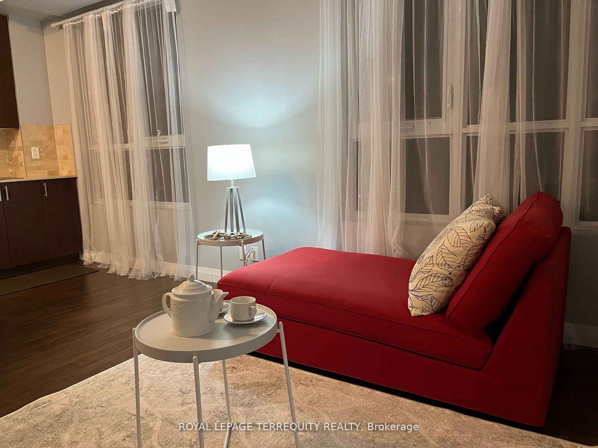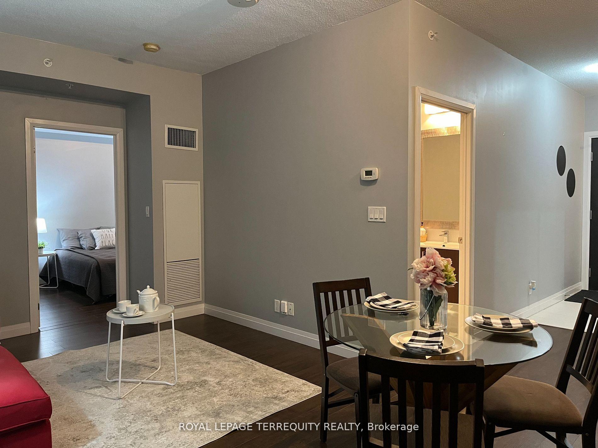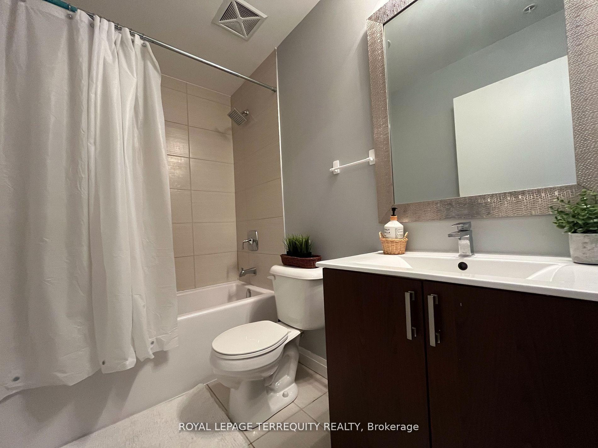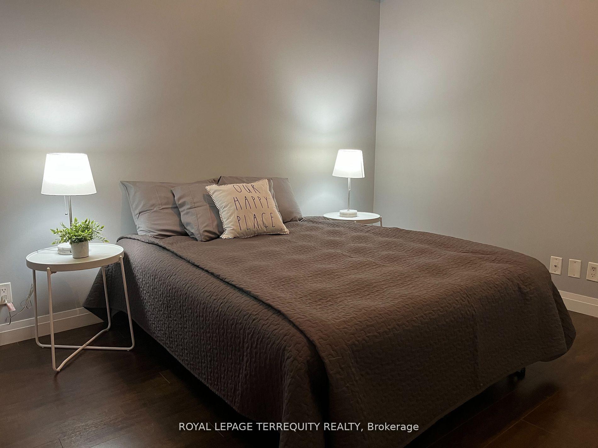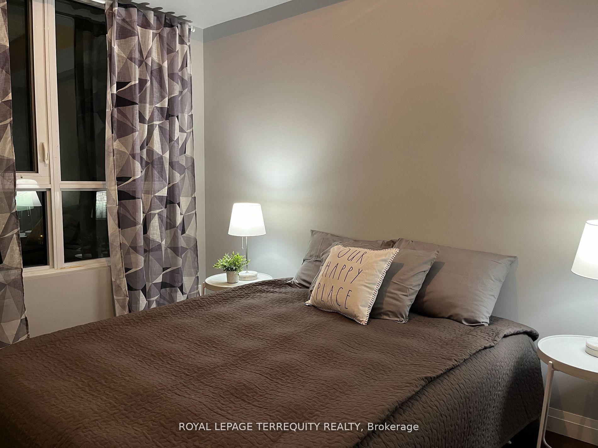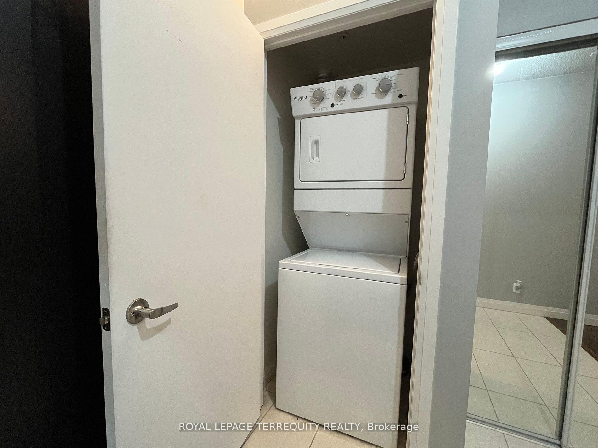$2,275
Available - For Rent
Listing ID: E11890749
22 East Haven Dr , Unit 1011, Toronto, M1N 0B4, Ontario
| This bright and spacious 1-bedroom + study condo at Haven on the Bluffs offers stunning lake views from every room, making it the perfect place to call home. With over 600 sq. ft. of well-appointed living space, the open-concept design creates a seamless flow between the kitchen, dining, and living areas. Large windows flood the space with natural light, while the generous balcony offers the perfect spot to enjoy your morning coffee or evening sunsets overlooking the tranquil surroundings. The unit includes one parking spot and a locker conveniently located on the same floor. Building amenities are second to none, featuring a party room for entertaining, a fully equipped exercise room, concierge and security service for peace of mind, and a rooftop deck garden with panoramic views of the lake and city skyline. The condo is ideally located just 15 minutes from downtown Toronto, with easy access to public transit, nearby schools, shopping, and an array of restaurants. Perfect for professionals or anyone looking for a serene retreat with easy city access. The unit is a smoke-free and pet-free home. Don't miss your chance to live in one of the most desirable buildings in the area. Schedule a viewing today! |
| Extras: Appliances For Tenants' Use - Fridge, Stove, Washer And Dryer, B/I Dishwasher, Microwave Hood |
| Price | $2,275 |
| Address: | 22 East Haven Dr , Unit 1011, Toronto, M1N 0B4, Ontario |
| Province/State: | Ontario |
| Condo Corporation No | TSCC |
| Level | 9 |
| Unit No | 10 |
| Directions/Cross Streets: | Kingston Rd/ Midland Ave |
| Rooms: | 4 |
| Bedrooms: | 1 |
| Bedrooms +: | |
| Kitchens: | 1 |
| Family Room: | N |
| Basement: | None |
| Furnished: | N |
| Property Type: | Condo Apt |
| Style: | Apartment |
| Exterior: | Brick, Concrete |
| Garage Type: | Underground |
| Garage(/Parking)Space: | 1.00 |
| Drive Parking Spaces: | 0 |
| Park #1 | |
| Parking Type: | Owned |
| Legal Description: | P1 - 120 |
| Exposure: | N |
| Balcony: | Open |
| Locker: | Owned |
| Pet Permited: | Restrict |
| Retirement Home: | N |
| Approximatly Square Footage: | 600-699 |
| Building Amenities: | Gym, Party/Meeting Room, Rooftop Deck/Garden, Visitor Parking |
| Property Features: | Park, Place Of Worship, Public Transit, Rec Centre, School |
| Common Elements Included: | Y |
| Parking Included: | Y |
| Fireplace/Stove: | N |
| Heat Source: | Gas |
| Heat Type: | Forced Air |
| Central Air Conditioning: | Central Air |
| Laundry Level: | Main |
| Ensuite Laundry: | Y |
| Although the information displayed is believed to be accurate, no warranties or representations are made of any kind. |
| ROYAL LEPAGE TERREQUITY REALTY |
|
|
Ali Shahpazir
Sales Representative
Dir:
416-473-8225
Bus:
416-473-8225
| Book Showing | Email a Friend |
Jump To:
At a Glance:
| Type: | Condo - Condo Apt |
| Area: | Toronto |
| Municipality: | Toronto |
| Neighbourhood: | Birchcliffe-Cliffside |
| Style: | Apartment |
| Beds: | 1 |
| Baths: | 1 |
| Garage: | 1 |
| Fireplace: | N |
Locatin Map:

