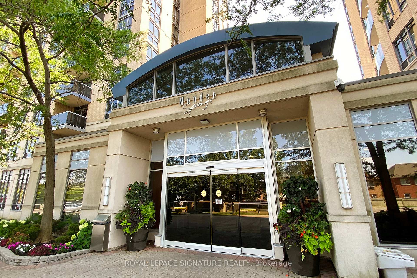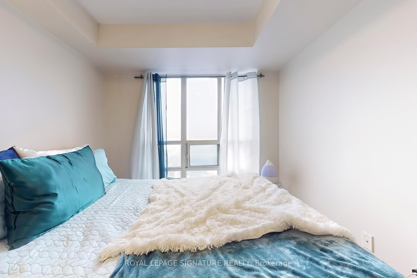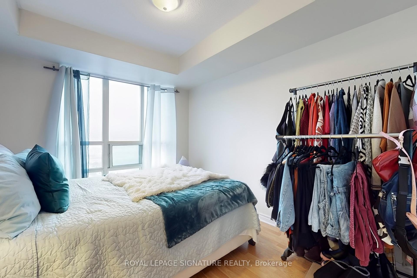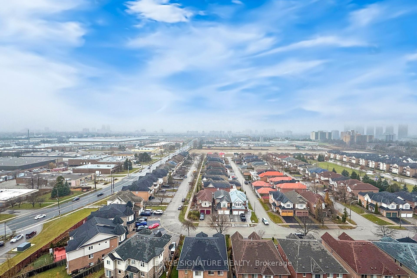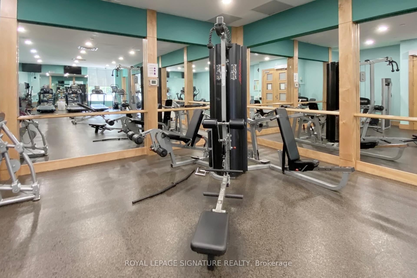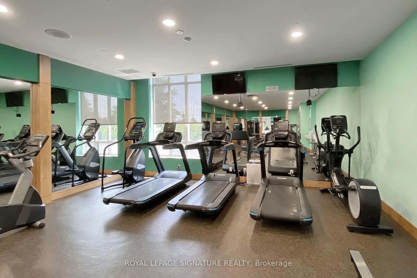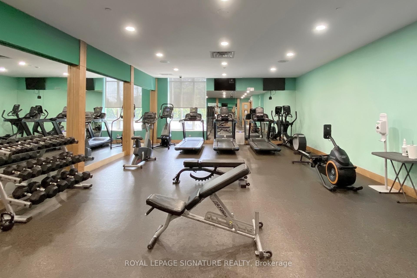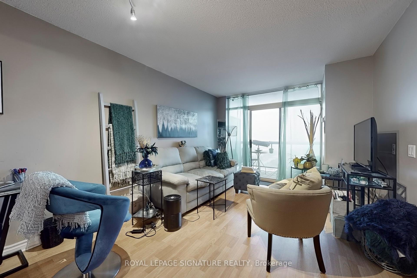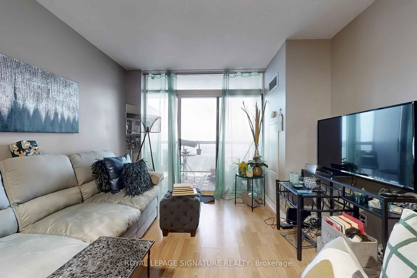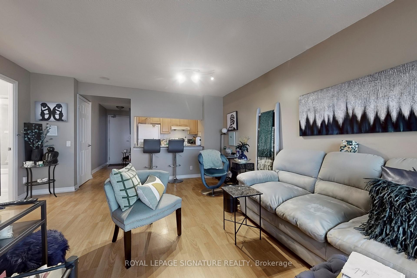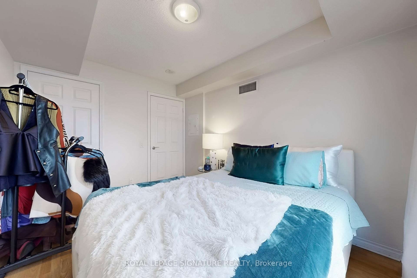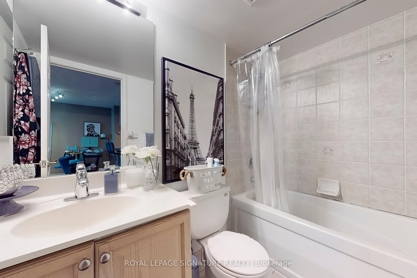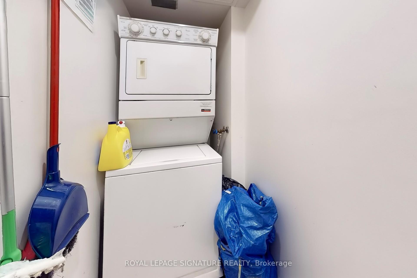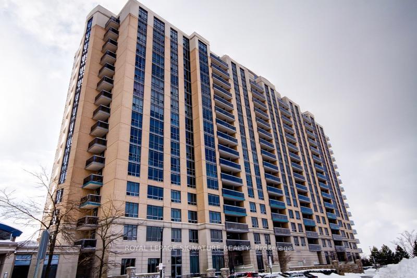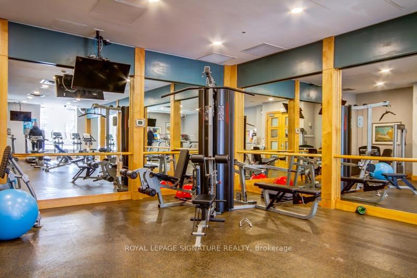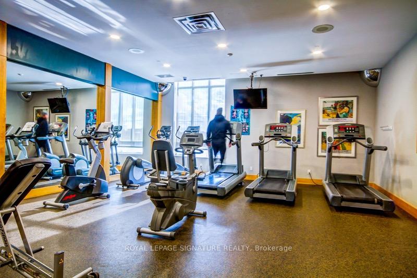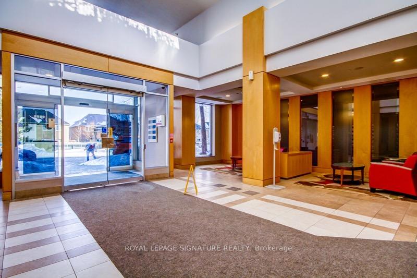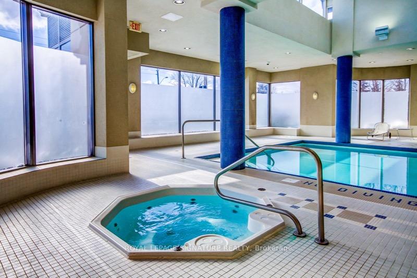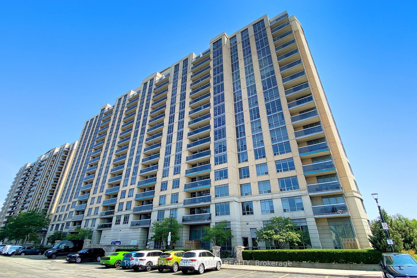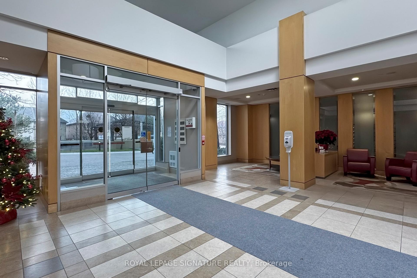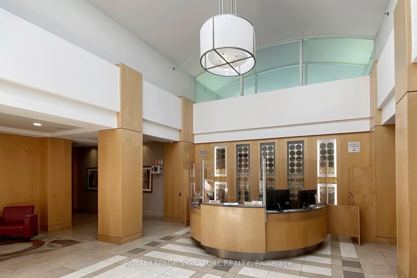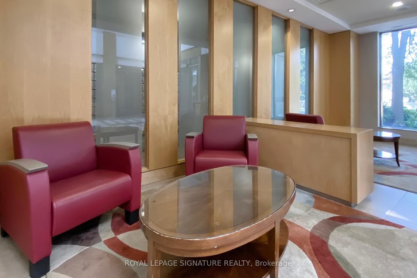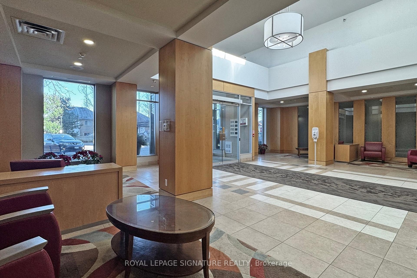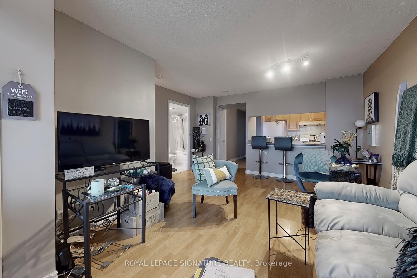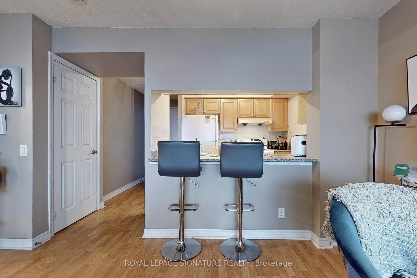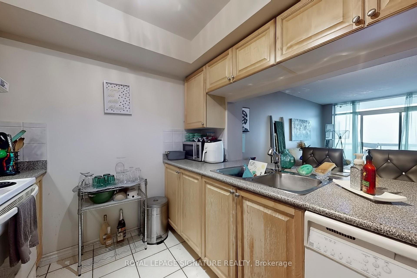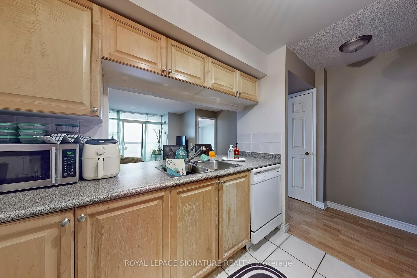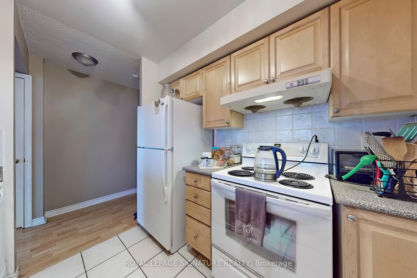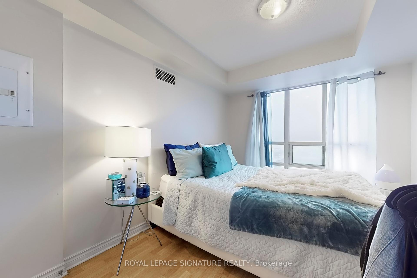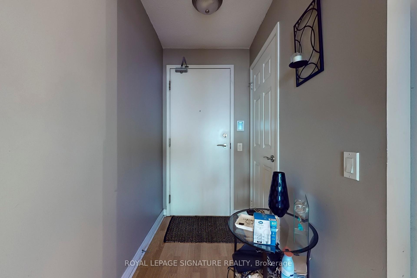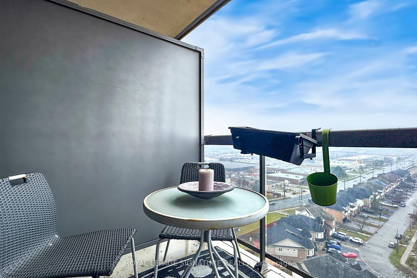$499,900
Available - For Sale
Listing ID: E11890147
18 Mondeo Dr , Unit 1531, Toronto, M1P 5C8, Ontario
| Welcome to Mondeo Springs. Priced for a Immediate Sale. Great Value in a very Convenient location Tridel Built and well managed by Del Property Management. Fantastic and very capable Concierge/Security. Friendly building community. Amazing amenities, Indoor pool, Gym, Guest Suites and more! Transit at door step, mins to 401 and DVP/404, Mins to Costco, Kennedy Commons, Scarborough Town Centre, Scarborough General Hospital and a quick walk to Highland Farms! Functional floor plan with unobstructed view from the balcony. Parking included. |
| Extras: Fridge, Stove, B/I Dishwasher, Washer, Dryer, Hood fan (all in as is condition) |
| Price | $499,900 |
| Taxes: | $1670.00 |
| Maintenance Fee: | 440.44 |
| Address: | 18 Mondeo Dr , Unit 1531, Toronto, M1P 5C8, Ontario |
| Province/State: | Ontario |
| Condo Corporation No | TSCC |
| Level | 15 |
| Unit No | 10 |
| Directions/Cross Streets: | Birchmount/Kennedy/Ellesmere |
| Rooms: | 4 |
| Bedrooms: | 1 |
| Bedrooms +: | |
| Kitchens: | 1 |
| Family Room: | N |
| Basement: | None |
| Property Type: | Condo Apt |
| Style: | Apartment |
| Exterior: | Brick |
| Garage Type: | Underground |
| Garage(/Parking)Space: | 1.00 |
| Drive Parking Spaces: | 1 |
| Park #1 | |
| Parking Spot: | 1 |
| Parking Type: | Owned |
| Legal Description: | A/1 |
| Exposure: | N |
| Balcony: | Open |
| Locker: | None |
| Pet Permited: | Restrict |
| Retirement Home: | N |
| Approximatly Square Footage: | 600-699 |
| Building Amenities: | Concierge, Gym, Indoor Pool, Media Room, Party/Meeting Room, Visitor Parking |
| Property Features: | Park, Public Transit, School |
| Maintenance: | 440.44 |
| Water Included: | Y |
| Common Elements Included: | Y |
| Parking Included: | Y |
| Building Insurance Included: | Y |
| Fireplace/Stove: | N |
| Heat Source: | Gas |
| Heat Type: | Forced Air |
| Central Air Conditioning: | Central Air |
$
%
Years
This calculator is for demonstration purposes only. Always consult a professional
financial advisor before making personal financial decisions.
| Although the information displayed is believed to be accurate, no warranties or representations are made of any kind. |
| ROYAL LEPAGE SIGNATURE REALTY |
|
|
Ali Shahpazir
Sales Representative
Dir:
416-473-8225
Bus:
416-473-8225
| Book Showing | Email a Friend |
Jump To:
At a Glance:
| Type: | Condo - Condo Apt |
| Area: | Toronto |
| Municipality: | Toronto |
| Neighbourhood: | Dorset Park |
| Style: | Apartment |
| Tax: | $1,670 |
| Maintenance Fee: | $440.44 |
| Beds: | 1 |
| Baths: | 1 |
| Garage: | 1 |
| Fireplace: | N |
Locatin Map:
Payment Calculator:

