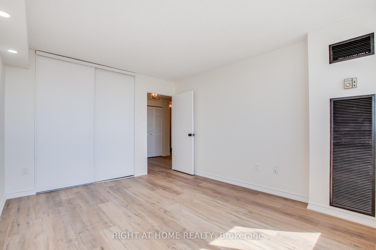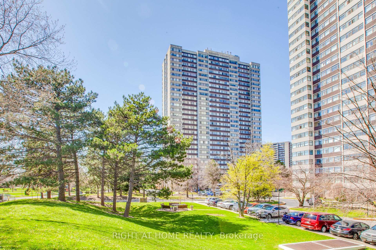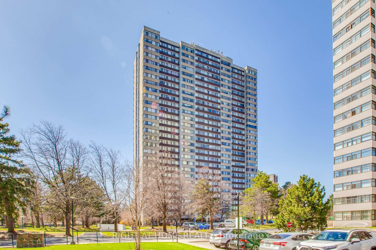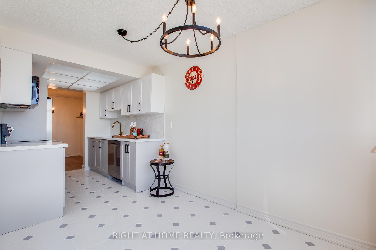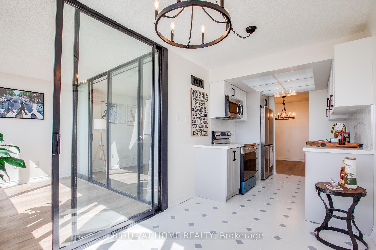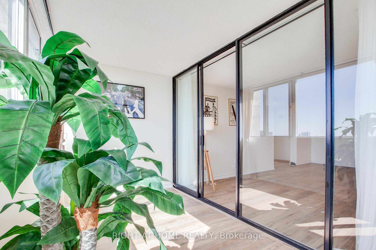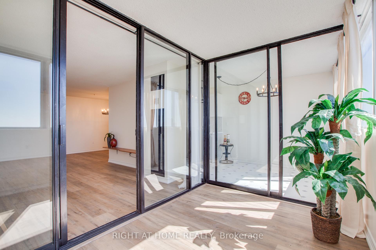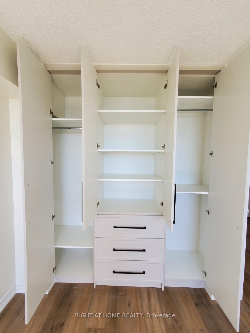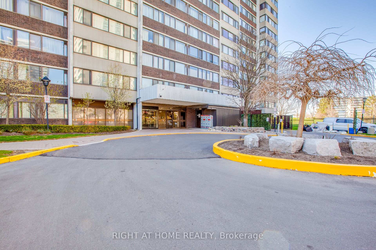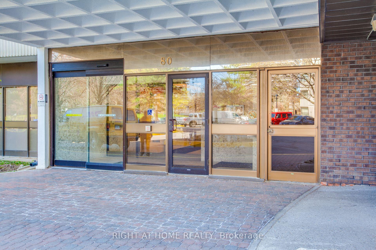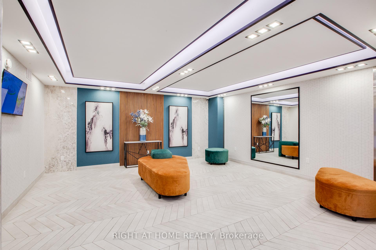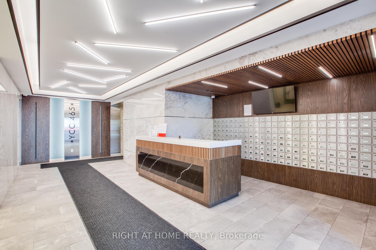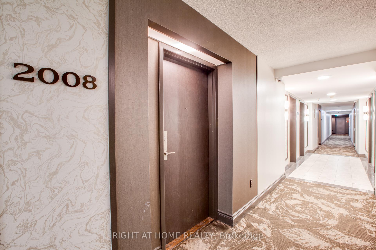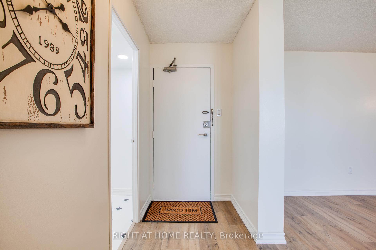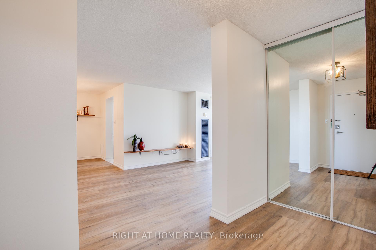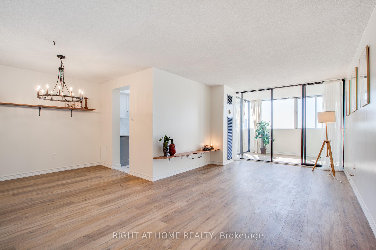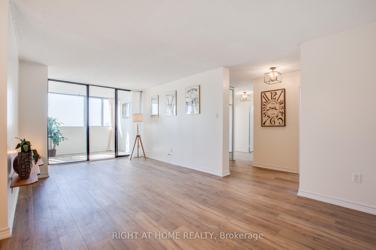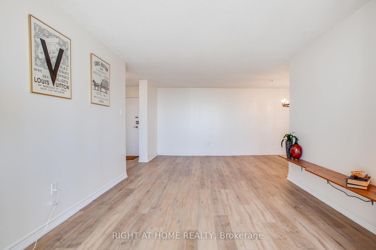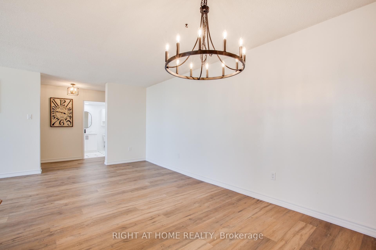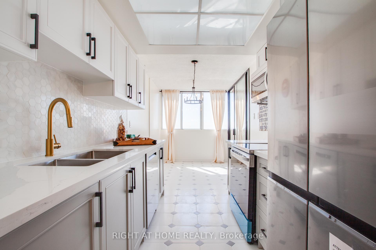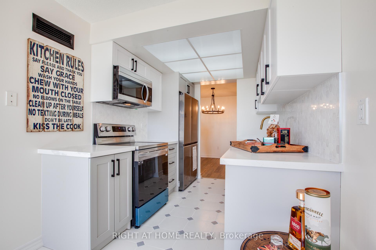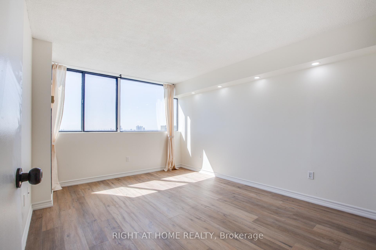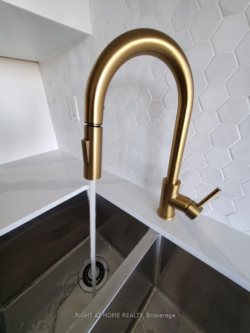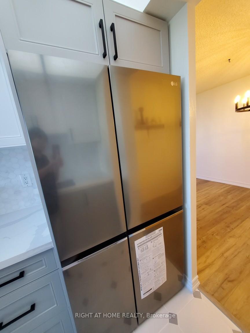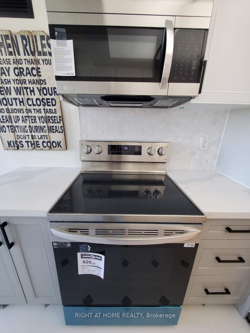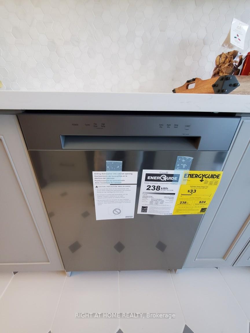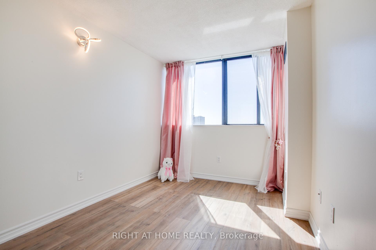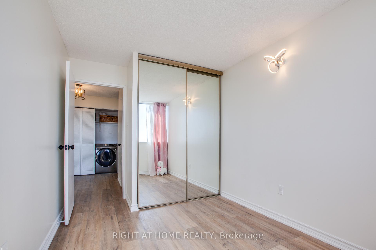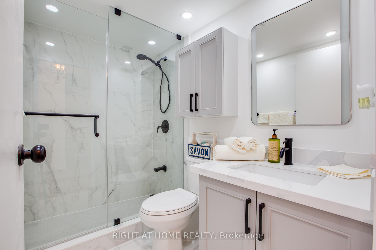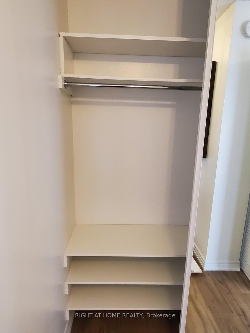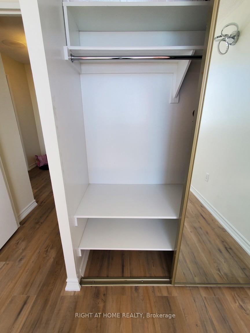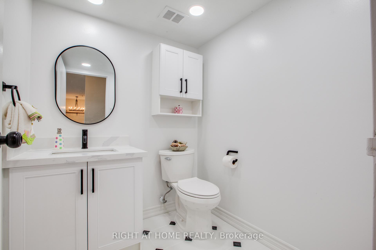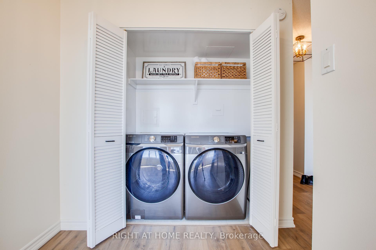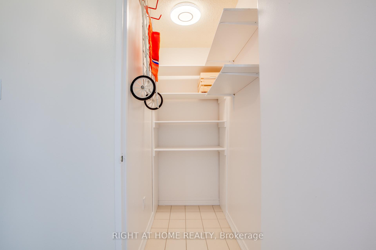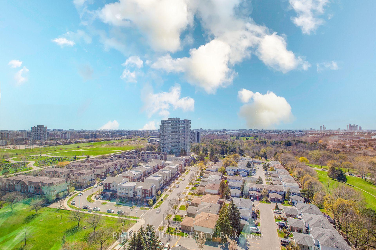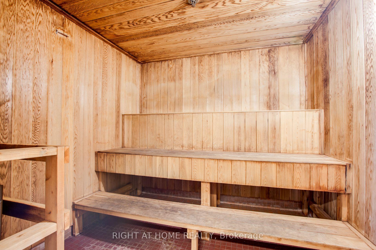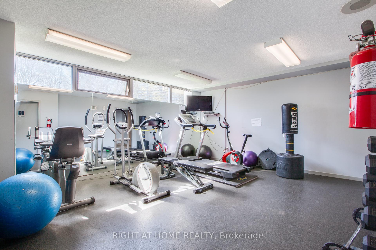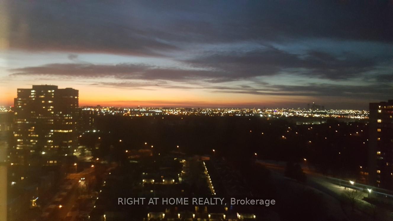$688,000
Available - For Sale
Listing ID: C9768677
80 Antibes Dr , Unit 2008, Toronto, M2R 3N5, Ontario
| *LOCATION* The Great Opportunity To Live In The Highly Desirable Westminster-Branson Community. This Modern, Bright, and Spacious unit has an Unobstructed view. EVERYTHING UPGRADED Top to Bottom IN 2024: Custom Made Closets, New Copper Plumbing & Water Valve by a Fully Licensed technician(WSIB building requirement), 100% Waterproof Laminate Floor, Moulding, Paint, All Cabinets, ALL Faucets, All Sinks, Kitchen Counter Top & Marble Backsplash, Pot Lights, Toilets & Too Many Things to List. All Appliances are Brand NEW: 36-inch LG Fridge, Dishwasher, Range, B/I Microwave & Hood, and Samsung Washer/Dryer. UNCOMPARABLY cheaper maintenance & property tax than other Condos. The Maintenance Fee also includes All Utilities, Cable TV & High-Speed Internet. Building Amenities: Concierge, Exercise Room, Concierge, Party Room, Sauna, & Visitor Parking. Steps away from Community Center with indoor pool, TTC, Parks, Shopping, and Mount Joy Public School & Bur Oak Secondary School. |
| Price | $688,000 |
| Taxes: | $1732.32 |
| Maintenance Fee: | 842.59 |
| Address: | 80 Antibes Dr , Unit 2008, Toronto, M2R 3N5, Ontario |
| Province/State: | Ontario |
| Condo Corporation No | YCC |
| Level | 19 |
| Unit No | 08 |
| Directions/Cross Streets: | Bathurst / Finch |
| Rooms: | 7 |
| Rooms +: | 1 |
| Bedrooms: | 2 |
| Bedrooms +: | 1 |
| Kitchens: | 1 |
| Family Room: | N |
| Basement: | None |
| Property Type: | Condo Apt |
| Style: | Apartment |
| Exterior: | Concrete |
| Garage Type: | Underground |
| Garage(/Parking)Space: | 1.00 |
| Drive Parking Spaces: | 0 |
| Park #1 | |
| Parking Spot: | 130 |
| Parking Type: | Owned |
| Legal Description: | B |
| Exposure: | W |
| Balcony: | None |
| Locker: | Ensuite |
| Pet Permited: | Restrict |
| Approximatly Square Footage: | 1000-1199 |
| Maintenance: | 842.59 |
| CAC Included: | Y |
| Hydro Included: | Y |
| Water Included: | Y |
| Cabel TV Included: | Y |
| Common Elements Included: | Y |
| Heat Included: | Y |
| Parking Included: | Y |
| Building Insurance Included: | Y |
| Fireplace/Stove: | N |
| Heat Source: | Gas |
| Heat Type: | Forced Air |
| Central Air Conditioning: | Central Air |
| Laundry Level: | Main |
$
%
Years
This calculator is for demonstration purposes only. Always consult a professional
financial advisor before making personal financial decisions.
| Although the information displayed is believed to be accurate, no warranties or representations are made of any kind. |
| RIGHT AT HOME REALTY |
|
|
Ali Shahpazir
Sales Representative
Dir:
416-473-8225
Bus:
416-473-8225
| Book Showing | Email a Friend |
Jump To:
At a Glance:
| Type: | Condo - Condo Apt |
| Area: | Toronto |
| Municipality: | Toronto |
| Neighbourhood: | Westminster-Branson |
| Style: | Apartment |
| Tax: | $1,732.32 |
| Maintenance Fee: | $842.59 |
| Beds: | 2+1 |
| Baths: | 2 |
| Garage: | 1 |
| Fireplace: | N |
Locatin Map:
Payment Calculator:

