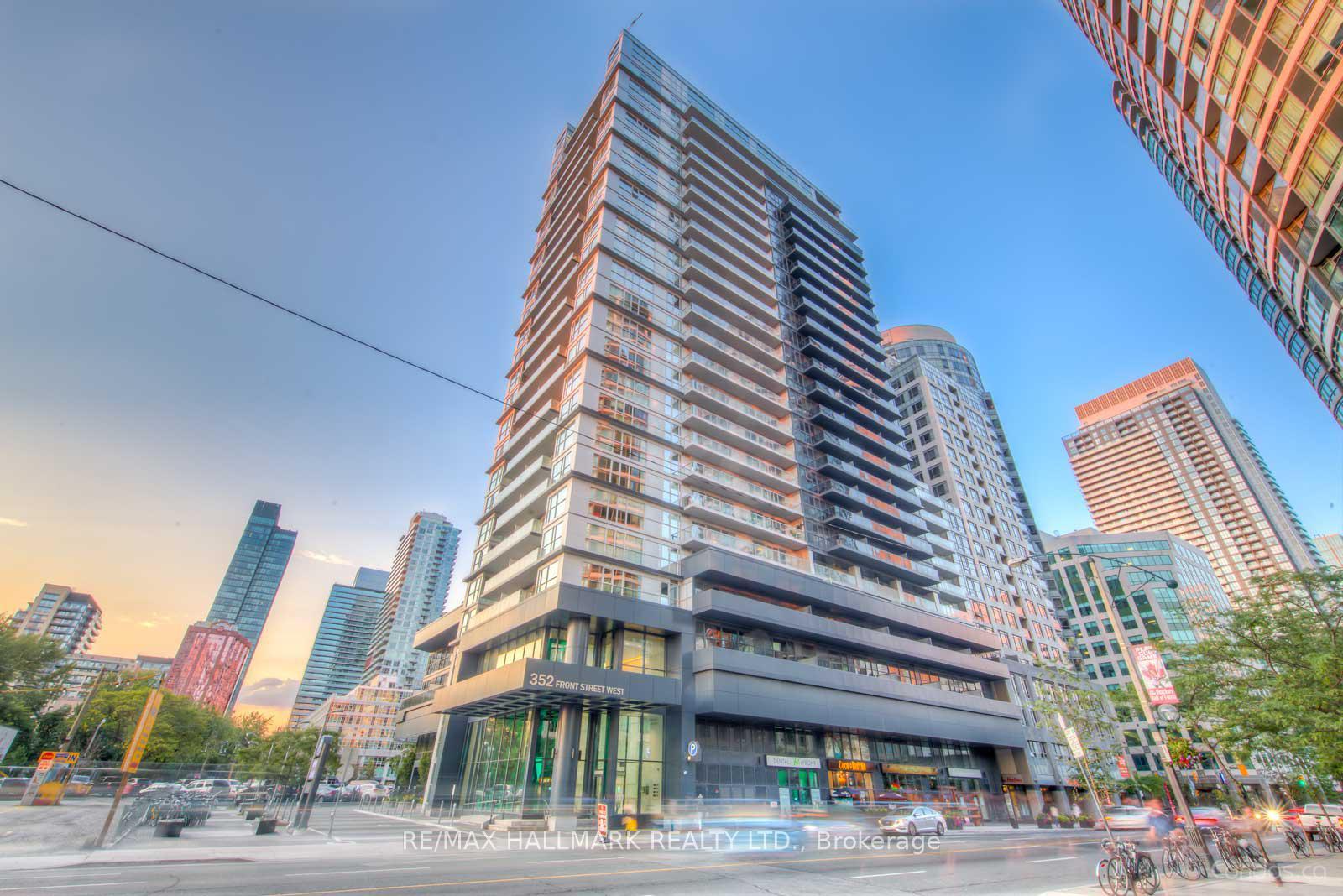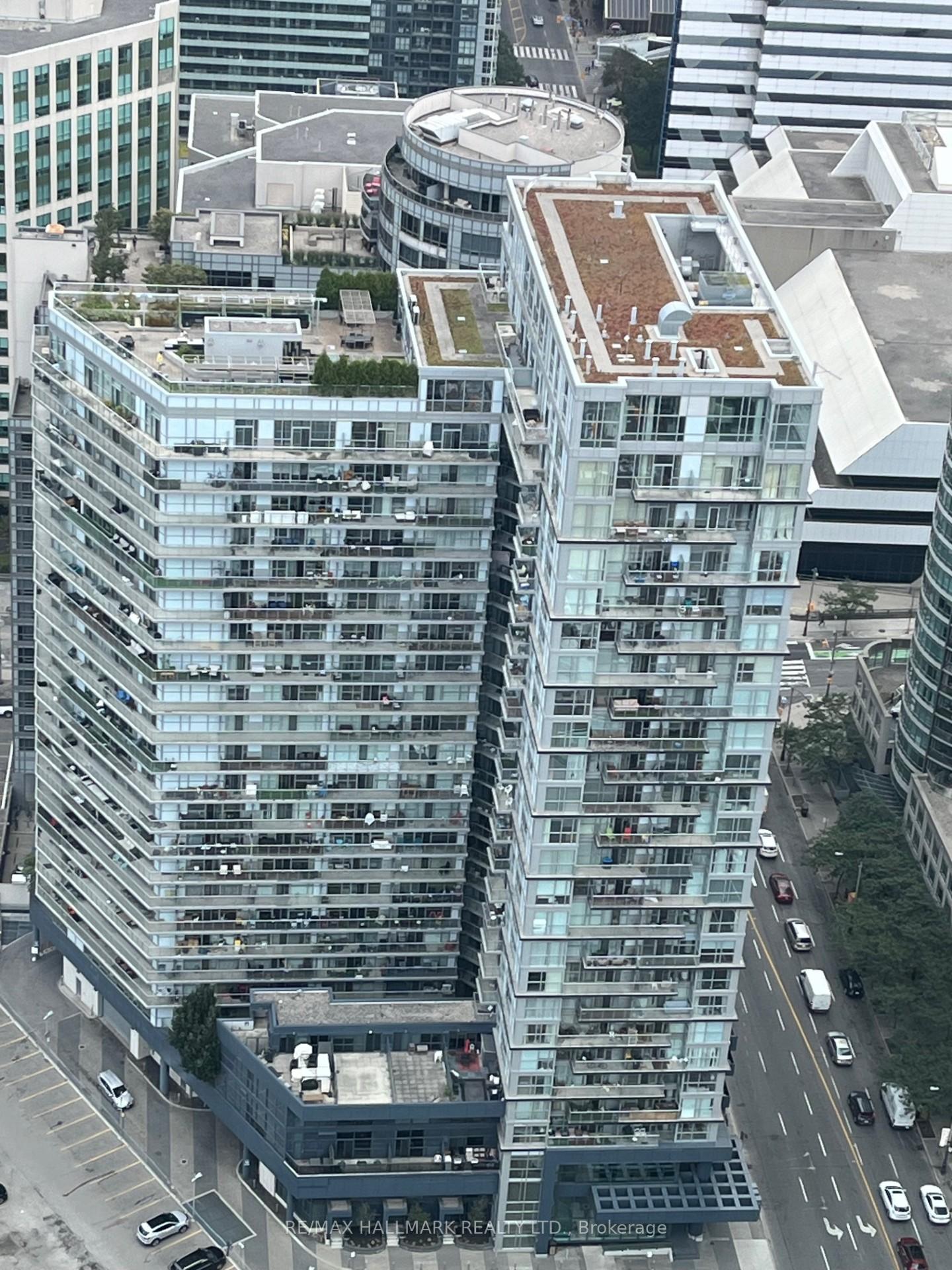$1,350,000
Available - For Sale
Listing ID: C9367197
352 Front St West , Unit 103, Toronto, M5V 0K3, Ontario
| Discover This Elegant Street-Level 2-Story Corner Townhouse-style Executive Home, With 2 Bedrooms And 3 Bathrooms - Spanning Almost 1100 sq. ft. Across Two Levels - One Of The Fewest Of Its Kind In The Area Offering A Spacious Layout Tailored For Contemporary Living Giving You A Real Low Maintenance And Affordable Alternative To Owning Freehold Downtown. Boasting Incredible Light Through The Open Concept Main Floor Design With Floor-To-Ceiling Windows Overlooking The Park To Create A Bright And Inviting Living Area, An Ideal WFH Space. This Townhome In The Heart of King Wests Vibrant Entertainment District Encapsulates Convenience In Toronto's Trendiest Neighbourhood. Featuring Two Convenient Entrances, One Directly From The Street And The Other Through The Building - It Offers Unmatched Accessibility - Surrounded By Cutting-Edge Building And Neighborhood Amenities Situated Directly Across From The Well - A Sprawling Community Spreading Across 7.7 Acres Of Retail, Premium Office Spaces And Food Experiences Making It A Standout Choice For Modern Urban Living. Close To Highways, A Community Centre, CN Tower, Rogers Centre, Scotia Arena, Tiff, King Street, Nightlife, Restaurants, Waterfront And More. A Rare Opportunity And Truly A Must See! |
| Extras: Building Amenities includes: Concierge, Fitness Studio, Sauna, Rooftop Lounge w/ Terrace and BBQs, Media/Movie Room, Board Room, Guest Room, Dry Cleaning Lockers, Library. Includes 1 premium parking space across from the elevator entrance. |
| Price | $1,350,000 |
| Taxes: | $4220.21 |
| Assessment Year: | 2023 |
| Maintenance Fee: | 854.14 |
| Address: | 352 Front St West , Unit 103, Toronto, M5V 0K3, Ontario |
| Province/State: | Ontario |
| Condo Corporation No | TSCC |
| Level | 01 |
| Unit No | 03 |
| Directions/Cross Streets: | Front St & Spadina Ave |
| Rooms: | 5 |
| Bedrooms: | 2 |
| Bedrooms +: | |
| Kitchens: | 1 |
| Family Room: | N |
| Basement: | None |
| Property Type: | Condo Townhouse |
| Style: | 2-Storey |
| Exterior: | Concrete |
| Garage Type: | Underground |
| Garage(/Parking)Space: | 1.00 |
| Drive Parking Spaces: | 0 |
| Park #1 | |
| Parking Type: | Owned |
| Exposure: | Nw |
| Balcony: | Terr |
| Locker: | None |
| Pet Permited: | Restrict |
| Approximatly Square Footage: | 1000-1199 |
| Building Amenities: | Concierge, Guest Suites, Gym, Party/Meeting Room, Rooftop Deck/Garden, Sauna |
| Property Features: | Park, Public Transit, Rec Centre, Waterfront |
| Maintenance: | 854.14 |
| CAC Included: | Y |
| Water Included: | Y |
| Common Elements Included: | Y |
| Heat Included: | Y |
| Parking Included: | Y |
| Building Insurance Included: | Y |
| Fireplace/Stove: | N |
| Heat Source: | Gas |
| Heat Type: | Forced Air |
| Central Air Conditioning: | Central Air |
$
%
Years
This calculator is for demonstration purposes only. Always consult a professional
financial advisor before making personal financial decisions.
| Although the information displayed is believed to be accurate, no warranties or representations are made of any kind. |
| RE/MAX HALLMARK REALTY LTD. |
|
|
Ali Shahpazir
Sales Representative
Dir:
416-473-8225
Bus:
416-473-8225
| Book Showing | Email a Friend |
Jump To:
At a Glance:
| Type: | Condo - Condo Townhouse |
| Area: | Toronto |
| Municipality: | Toronto |
| Neighbourhood: | Waterfront Communities C1 |
| Style: | 2-Storey |
| Tax: | $4,220.21 |
| Maintenance Fee: | $854.14 |
| Beds: | 2 |
| Baths: | 3 |
| Garage: | 1 |
| Fireplace: | N |
Locatin Map:
Payment Calculator:






