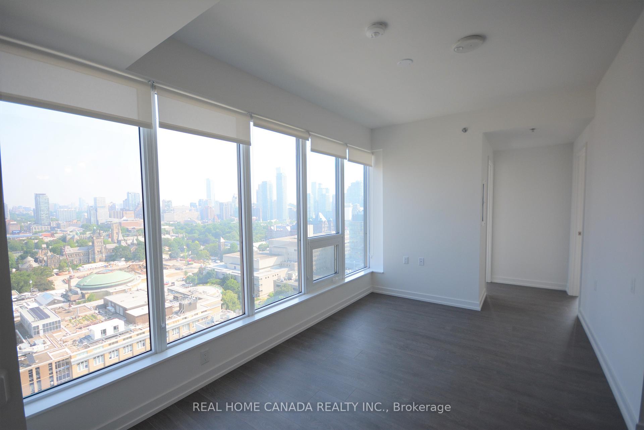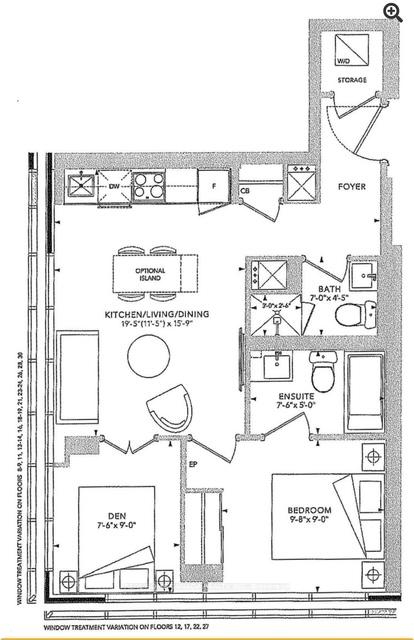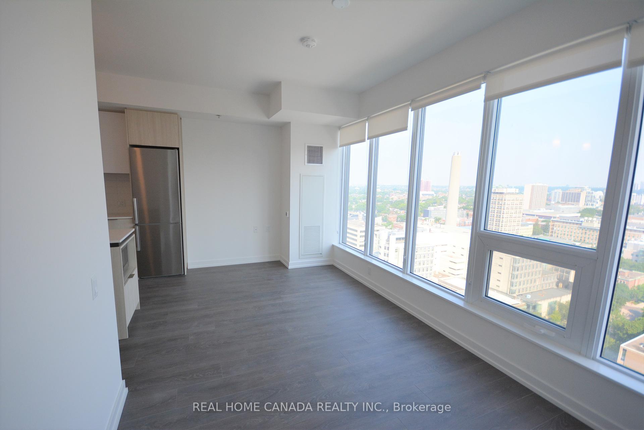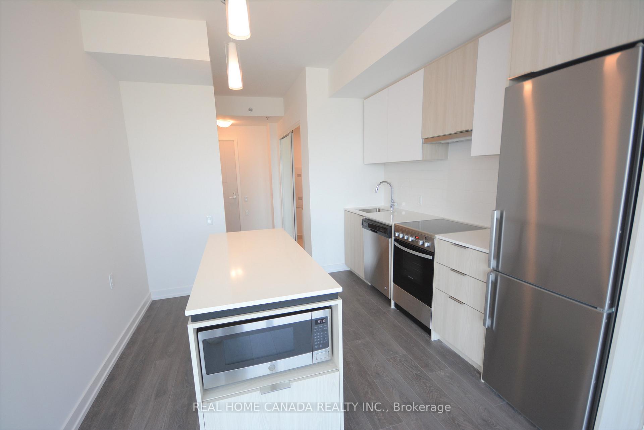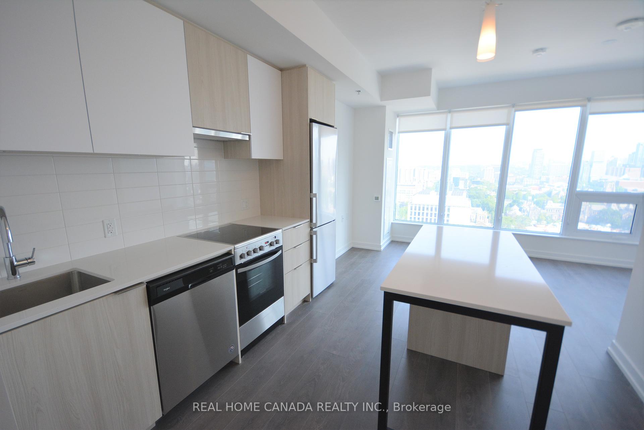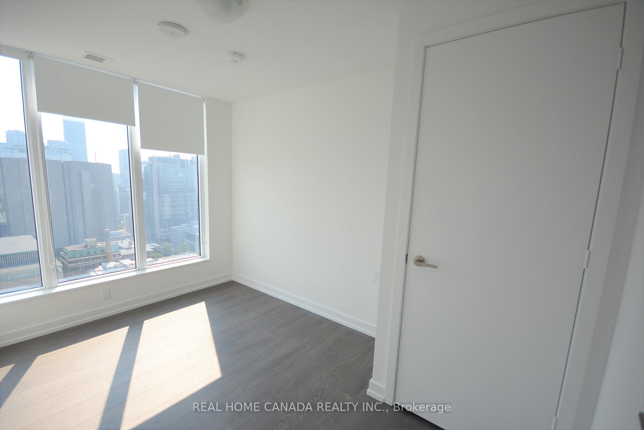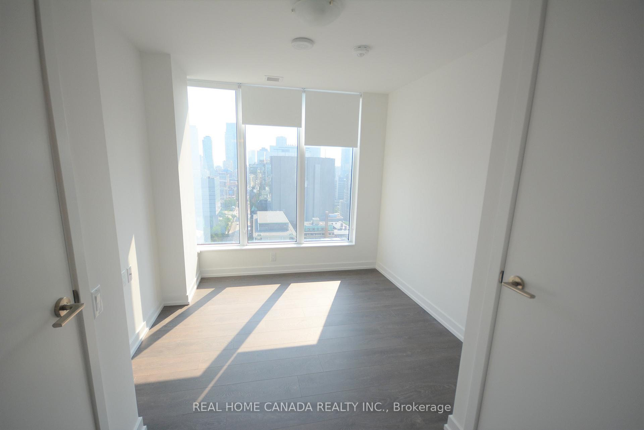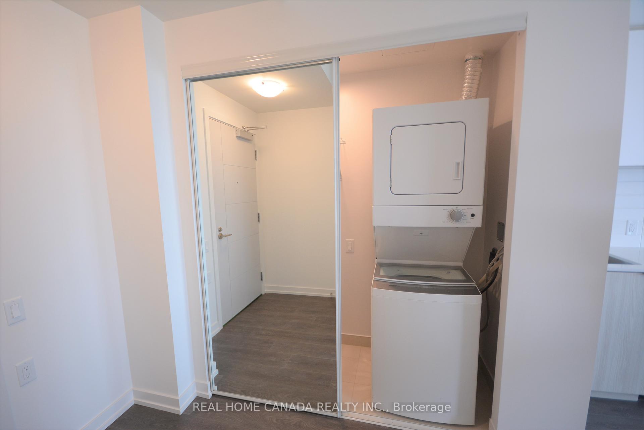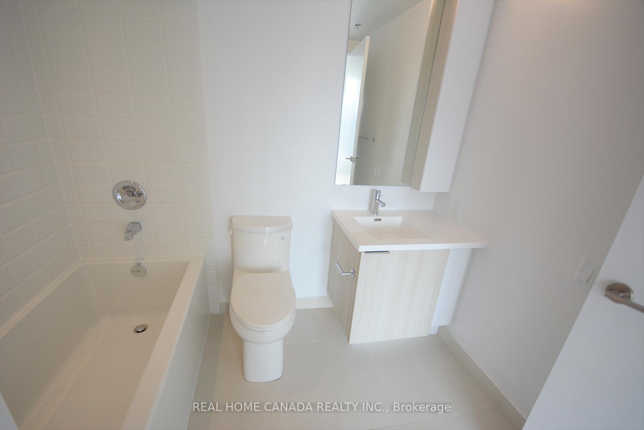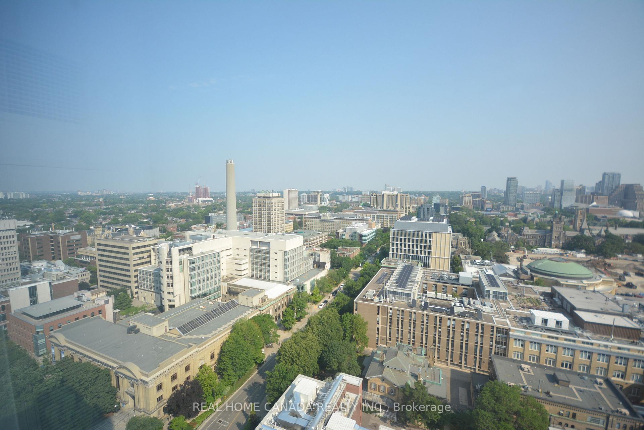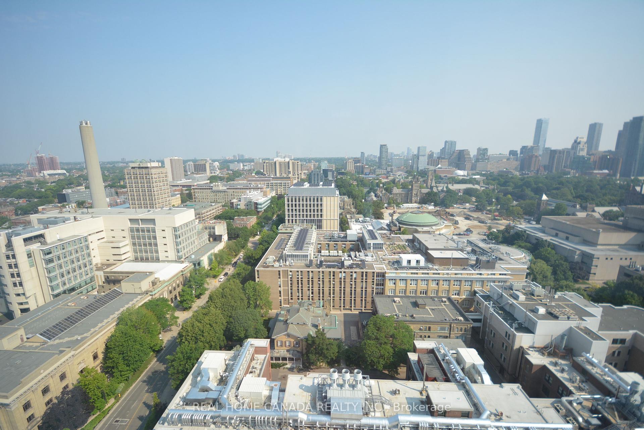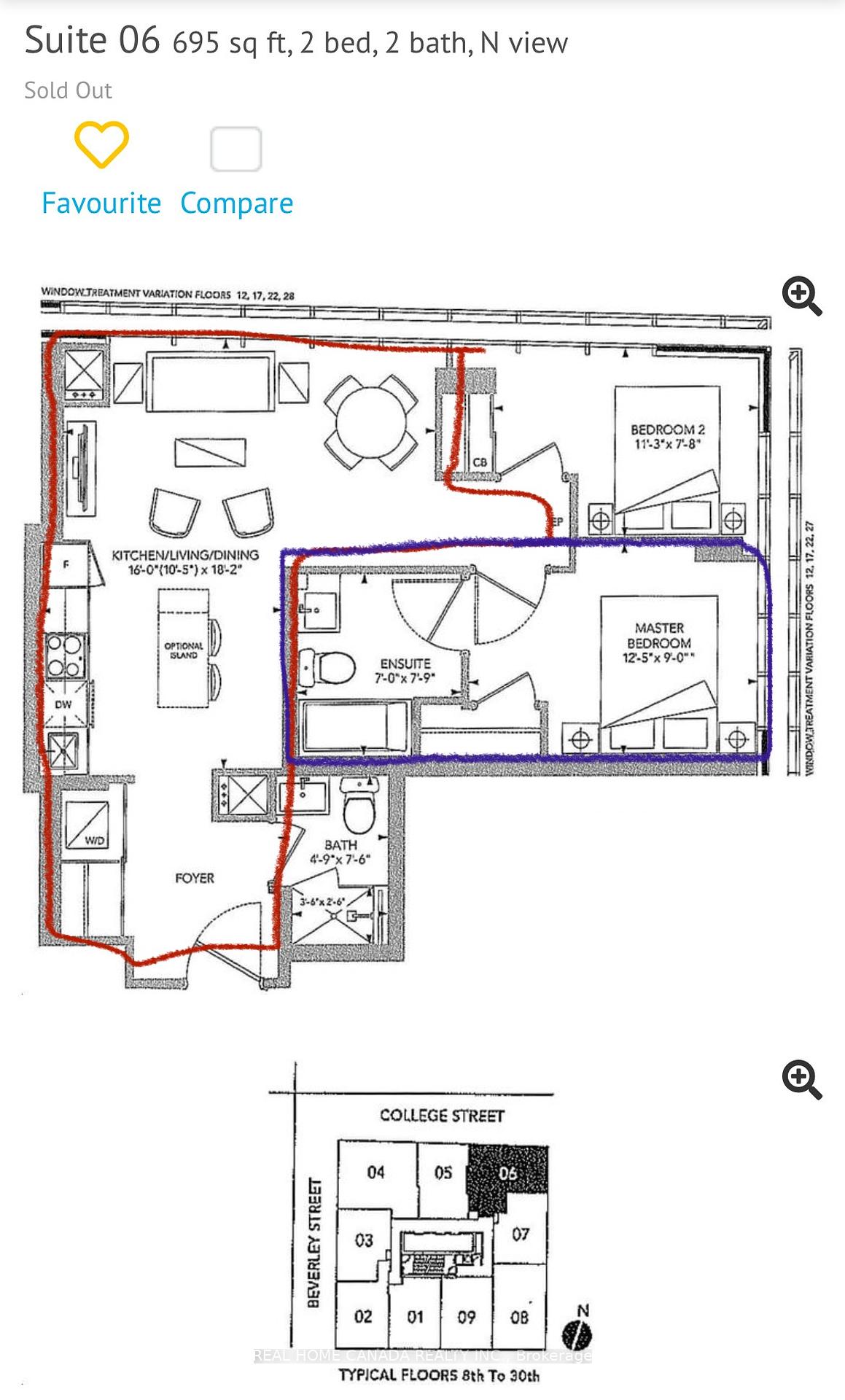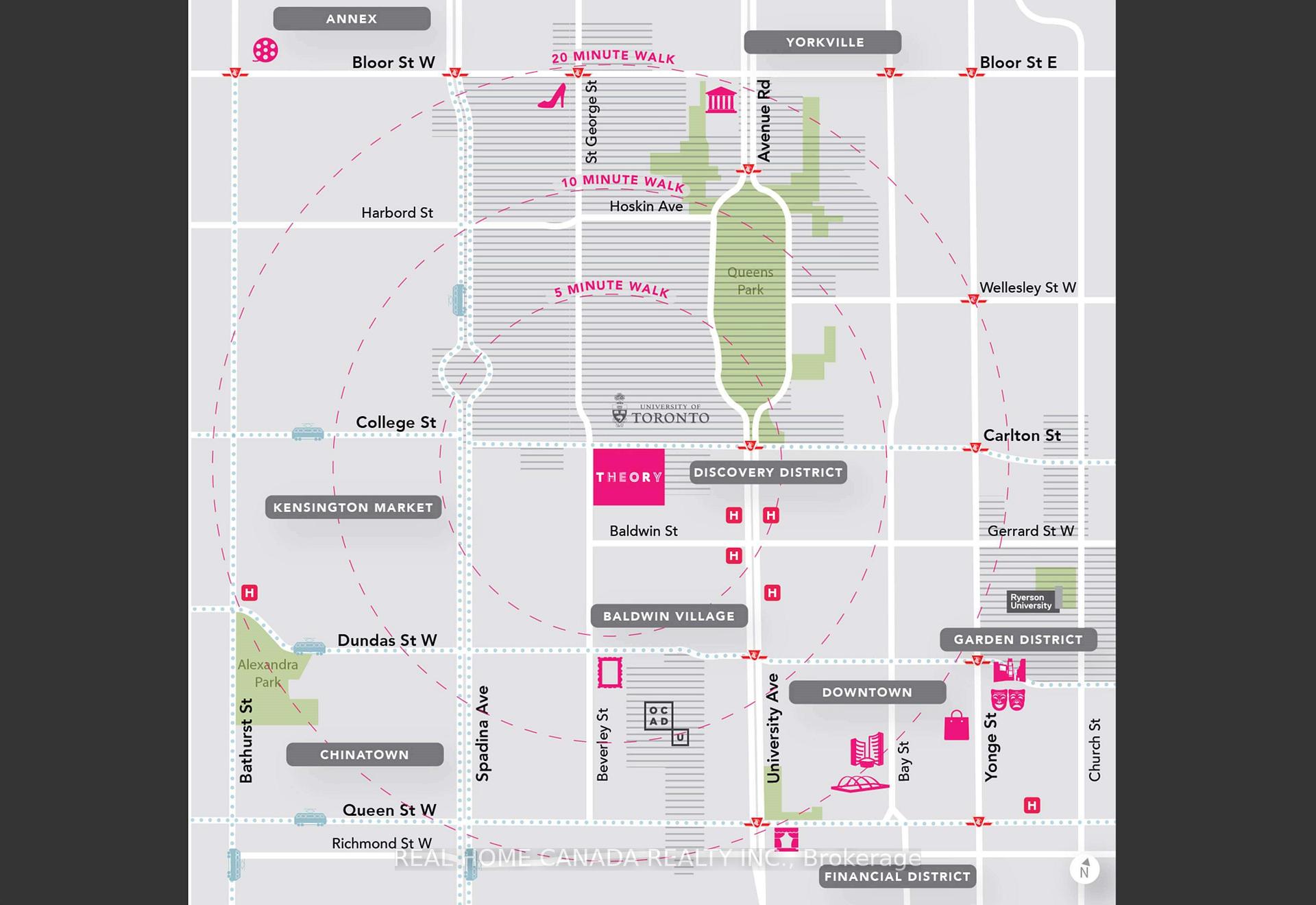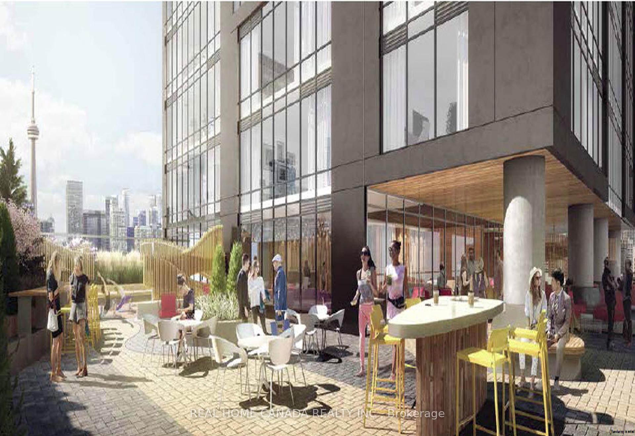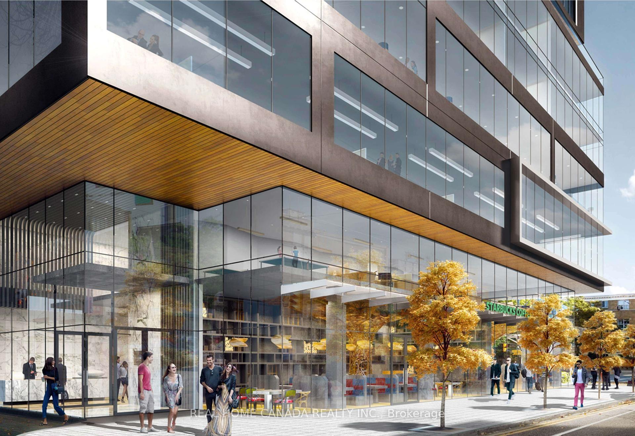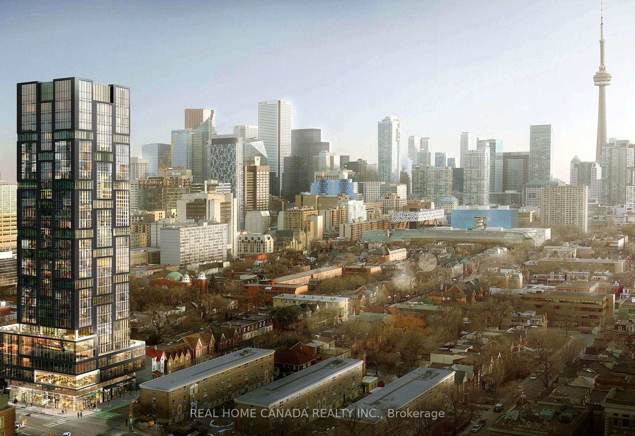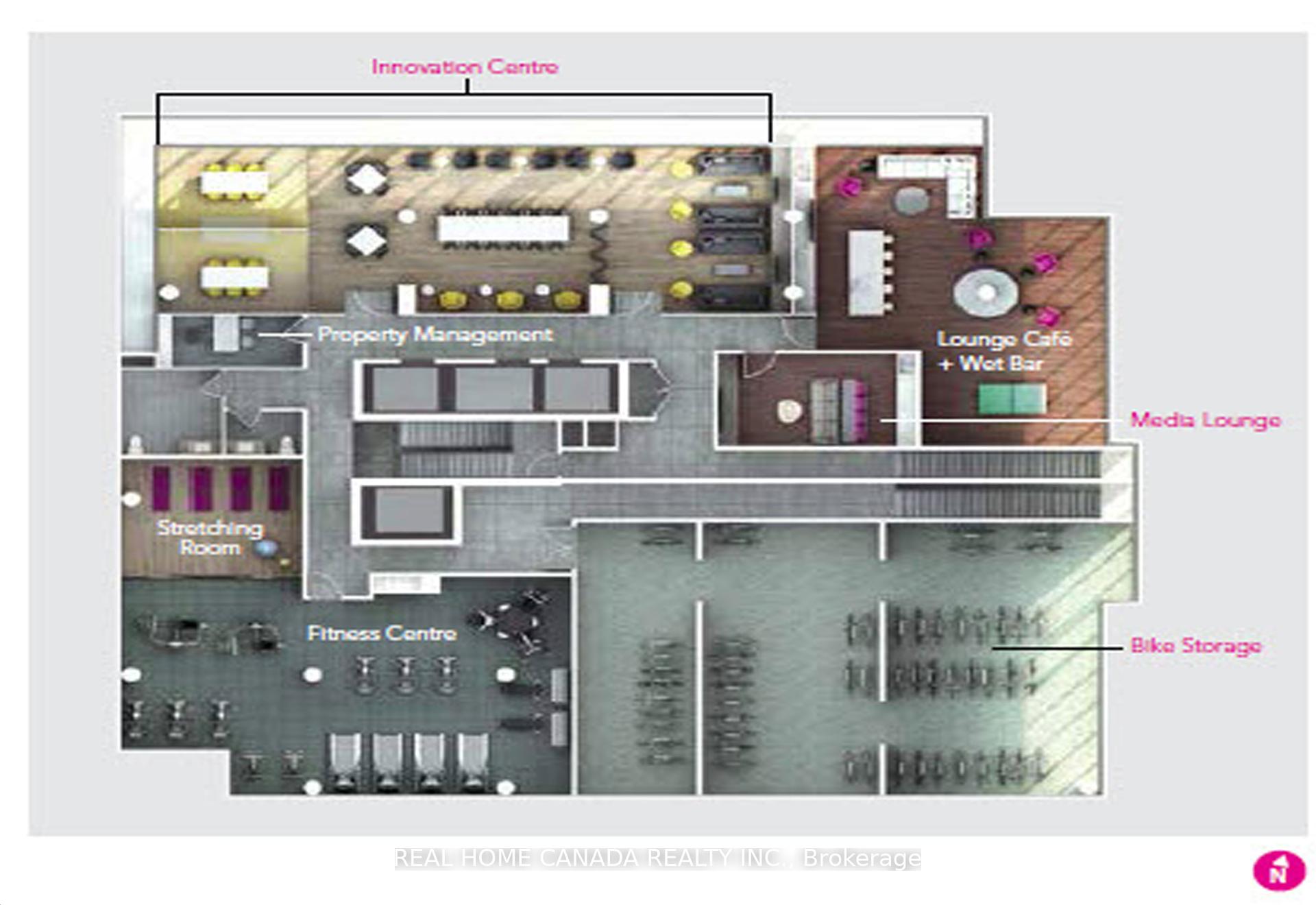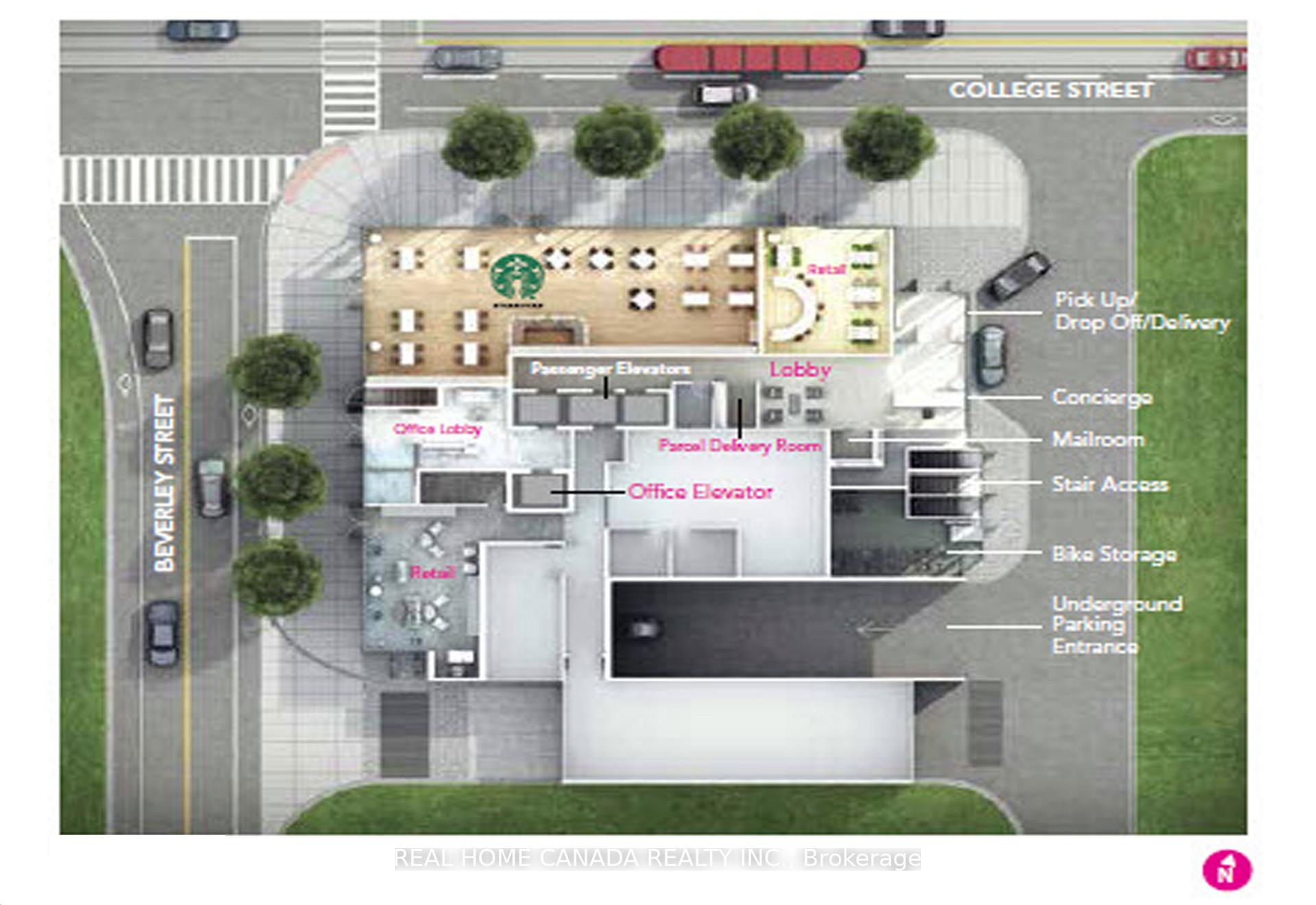$1,990
Available - For Rent
Listing ID: C11891499
203 College St , Unit 2306 , Toronto, M5T 1P9, Ontario
| Share living and dining room lease price, Partially Furnished 2 Bedrm 2 bathrm Practical 694Sq.Ft Split Layout, Master bedrm with 4Pc Ensuit for lease availabel 01/01/2025, also 2nd Br. with two window north and east private 3Pc bathrm for lease available 2/1/2025, Theory Condo is Located At The Front Of The South Entrance Of U Of T! Unobstructed Clear North and East City View, B/I Appliances And Island Table With Microwave, Quartz Countertop, Laminate Flooring Through Out, Steps To School, Banks, Major 5 Hospitals, Restaurants, Queens Park, Shops, Etc. |
| Price | $1,990 |
| Address: | 203 College St , Unit 2306 , Toronto, M5T 1P9, Ontario |
| Province/State: | Ontario |
| Condo Corporation No | TSCC |
| Level | 23 |
| Unit No | 06 |
| Directions/Cross Streets: | College St./ Beverley St. |
| Rooms: | 1 |
| Bedrooms: | 1 |
| Bedrooms +: | |
| Kitchens: | 1 |
| Family Room: | N |
| Basement: | None |
| Furnished: | Part |
| Approximatly Age: | 0-5 |
| Property Type: | Condo Apt |
| Style: | Apartment |
| Exterior: | Concrete |
| Garage Type: | None |
| Garage(/Parking)Space: | 0.00 |
| Drive Parking Spaces: | 0 |
| Park #1 | |
| Parking Type: | None |
| Exposure: | Ne |
| Balcony: | None |
| Locker: | None |
| Pet Permited: | Restrict |
| Approximatly Age: | 0-5 |
| Approximatly Square Footage: | 600-699 |
| Building Amenities: | Concierge, Gym |
| Property Features: | Clear View, Hospital, Park, Public Transit, School |
| Common Elements Included: | Y |
| Building Insurance Included: | Y |
| Fireplace/Stove: | N |
| Heat Source: | Gas |
| Heat Type: | Forced Air |
| Central Air Conditioning: | Central Air |
| Laundry Level: | Main |
| Ensuite Laundry: | Y |
| Elevator Lift: | Y |
| Although the information displayed is believed to be accurate, no warranties or representations are made of any kind. |
| REAL HOME CANADA REALTY INC. |
|
|
Ali Shahpazir
Sales Representative
Dir:
416-473-8225
Bus:
416-473-8225
| Book Showing | Email a Friend |
Jump To:
At a Glance:
| Type: | Condo - Condo Apt |
| Area: | Toronto |
| Municipality: | Toronto |
| Neighbourhood: | Kensington-Chinatown |
| Style: | Apartment |
| Approximate Age: | 0-5 |
| Beds: | 1 |
| Baths: | 1 |
| Fireplace: | N |
Locatin Map:

