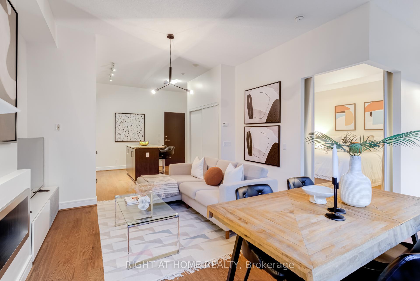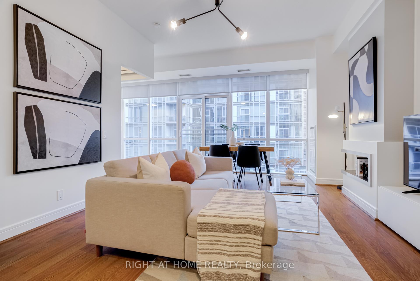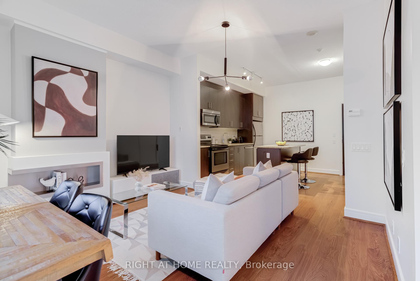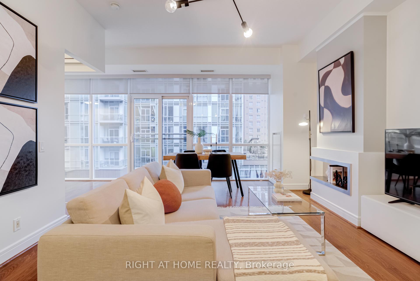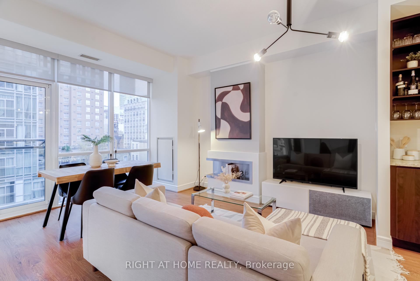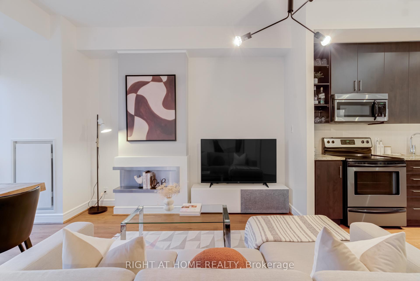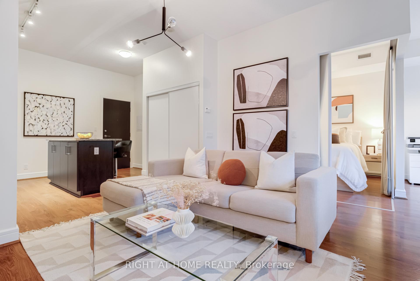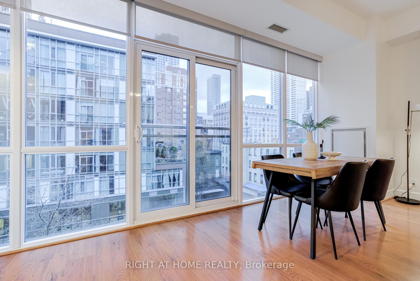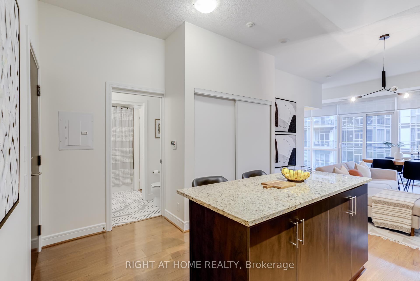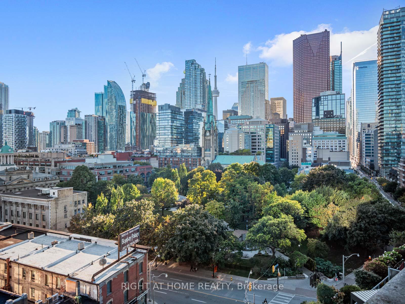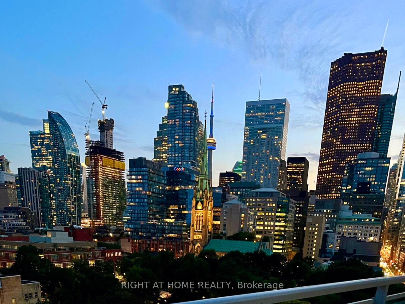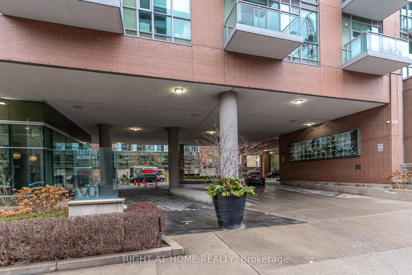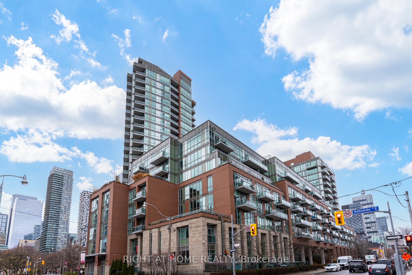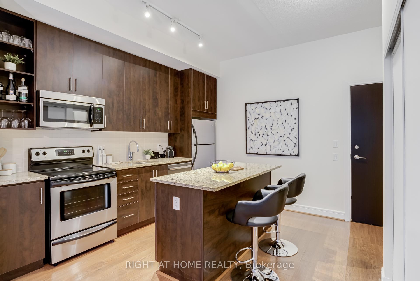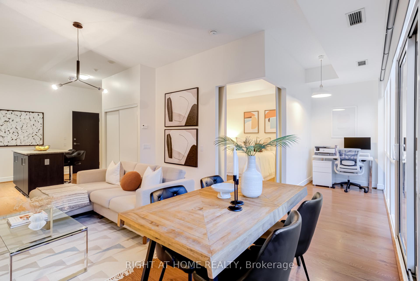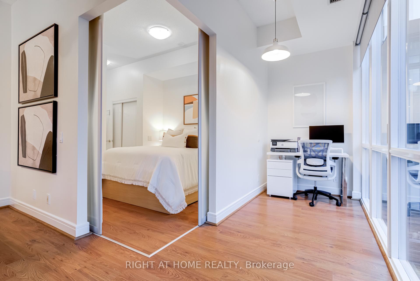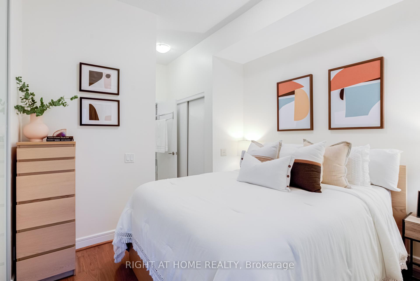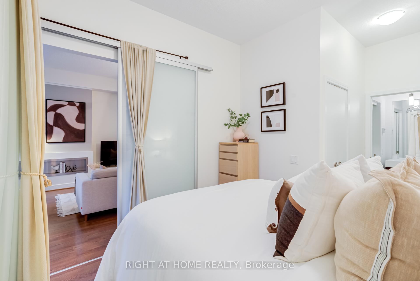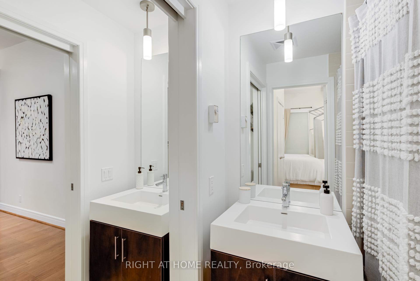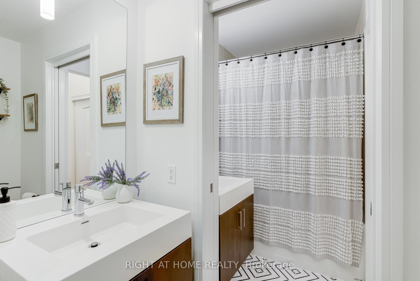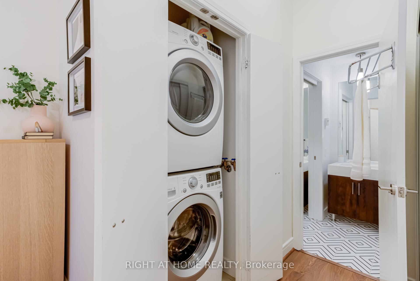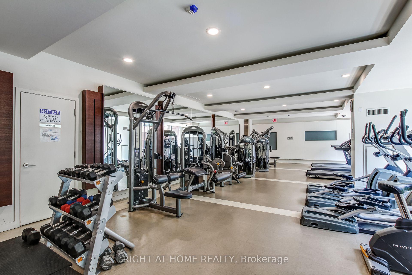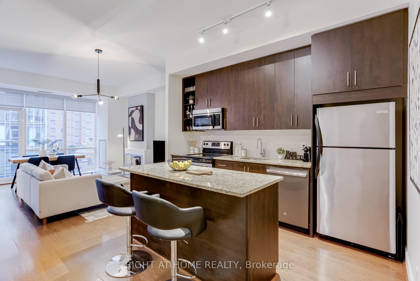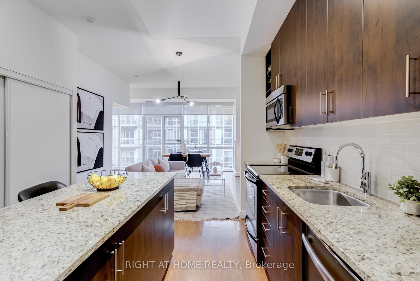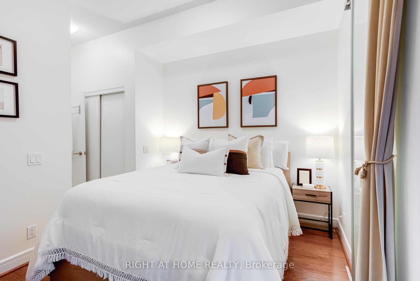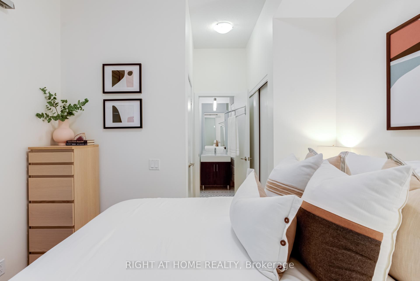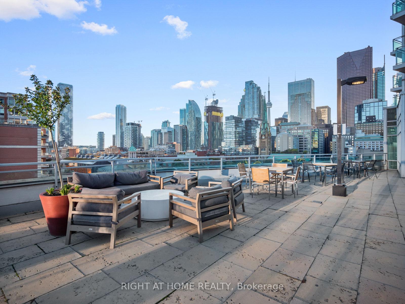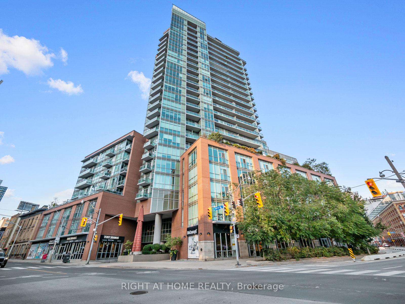$664,900
Available - For Sale
Listing ID: C11891259
112 George St , Unit 510, Toronto, M5A 2M5, Ontario
| Sometimes a property comes along just packed with value and checking every box. Welcome to Suite 510 at the iconic Vu building located in the St. Lawrence Market neighbourhood, where modern living & vibrant culture meet Toronto's rich historical charm. This efficient, open concept space maximizes every inch and is filled with natural light by west facing, floor-to-ceiling windows. With 10 Ft ceilings, a kitchen island and space for a dining table that can seat up to 6, comfortably entertain your guests - a TRUE livable unit! The prime parking spot is located conveniently on 'Level A' near the locker. A superb managed building with 5-Star amenities including 24 hr concierge & security, a massive rooftop terrace on the 9th floor with stunning skyline views & BBQs, 2 gyms, yoga studios, party/meeting rooms, guest suites, visitor parking & more! Easy access to the DVP & Gardiner, perfect 100 Walk & Transit scores. Mere steps to the St. Lawrence Market, top-rated restaurants, nightlife, boutique shopping, parks and a short walk to the Distillery, Waterfront, Eaton Centre and Financial District. Who says you cant have it all? |
| Extras: 1 prime parking spot & locker. Custom motorized blinds. Pet friendly! |
| Price | $664,900 |
| Taxes: | $2854.00 |
| Maintenance Fee: | 549.98 |
| Address: | 112 George St , Unit 510, Toronto, M5A 2M5, Ontario |
| Province/State: | Ontario |
| Condo Corporation No | TSCC |
| Level | 5 |
| Unit No | 10 |
| Directions/Cross Streets: | Adelaide St E./Jarvis St. |
| Rooms: | 5 |
| Bedrooms: | 1 |
| Bedrooms +: | 1 |
| Kitchens: | 1 |
| Family Room: | N |
| Basement: | None |
| Approximatly Age: | 11-15 |
| Property Type: | Condo Apt |
| Style: | Apartment |
| Exterior: | Brick, Concrete |
| Garage Type: | Underground |
| Garage(/Parking)Space: | 1.00 |
| Drive Parking Spaces: | 0 |
| Park #1 | |
| Parking Type: | Owned |
| Exposure: | W |
| Balcony: | Jlte |
| Locker: | Owned |
| Pet Permited: | Restrict |
| Approximatly Age: | 11-15 |
| Approximatly Square Footage: | 600-699 |
| Building Amenities: | Concierge, Guest Suites, Gym, Rooftop Deck/Garden, Sauna, Visitor Parking |
| Property Features: | Arts Centre, Beach, Hospital, Park, Place Of Worship, Public Transit |
| Maintenance: | 549.98 |
| CAC Included: | Y |
| Water Included: | Y |
| Common Elements Included: | Y |
| Heat Included: | Y |
| Parking Included: | Y |
| Building Insurance Included: | Y |
| Fireplace/Stove: | N |
| Heat Source: | Gas |
| Heat Type: | Forced Air |
| Central Air Conditioning: | Central Air |
| Ensuite Laundry: | Y |
$
%
Years
This calculator is for demonstration purposes only. Always consult a professional
financial advisor before making personal financial decisions.
| Although the information displayed is believed to be accurate, no warranties or representations are made of any kind. |
| RIGHT AT HOME REALTY |
|
|
Ali Shahpazir
Sales Representative
Dir:
416-473-8225
Bus:
416-473-8225
| Virtual Tour | Book Showing | Email a Friend |
Jump To:
At a Glance:
| Type: | Condo - Condo Apt |
| Area: | Toronto |
| Municipality: | Toronto |
| Neighbourhood: | Moss Park |
| Style: | Apartment |
| Approximate Age: | 11-15 |
| Tax: | $2,854 |
| Maintenance Fee: | $549.98 |
| Beds: | 1+1 |
| Baths: | 1 |
| Garage: | 1 |
| Fireplace: | N |
Locatin Map:
Payment Calculator:

