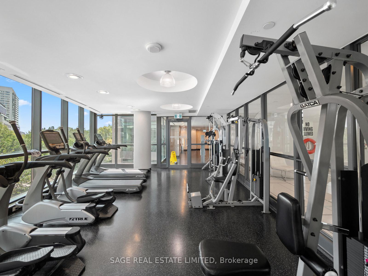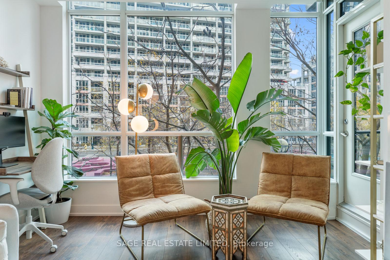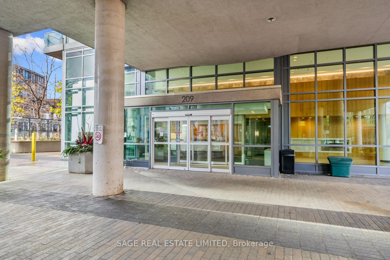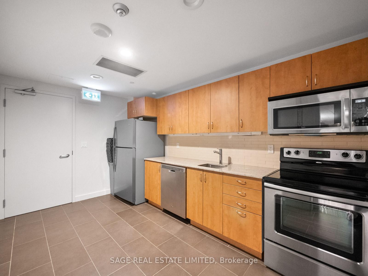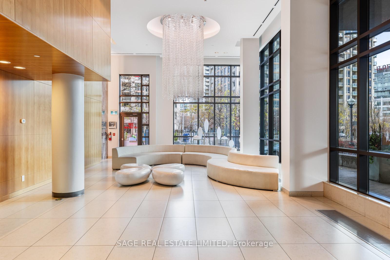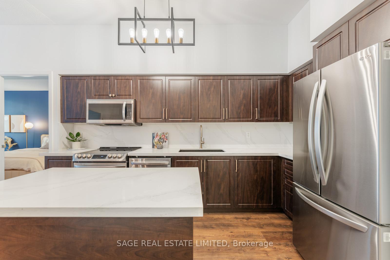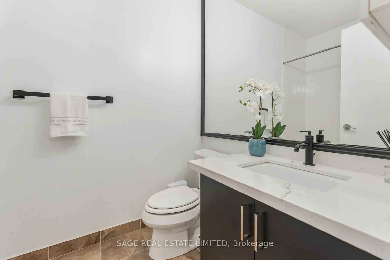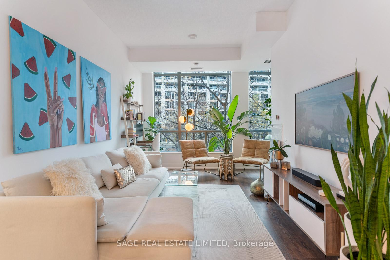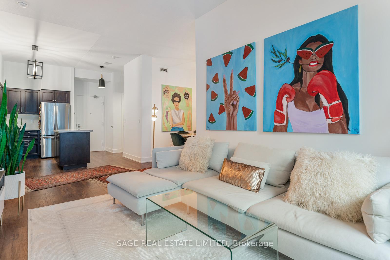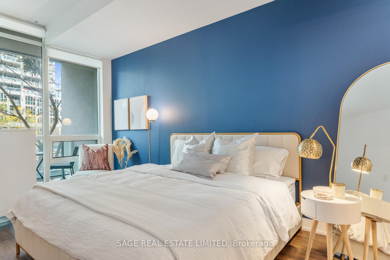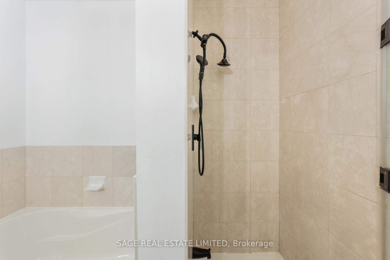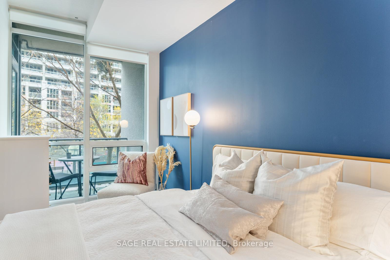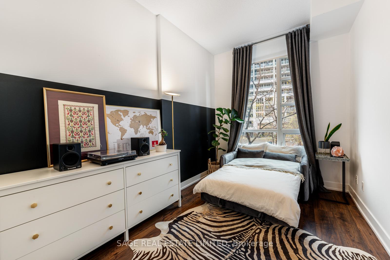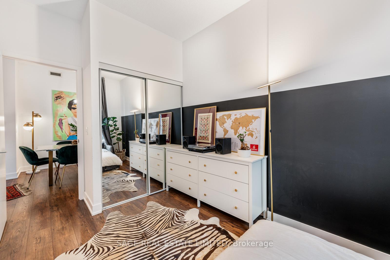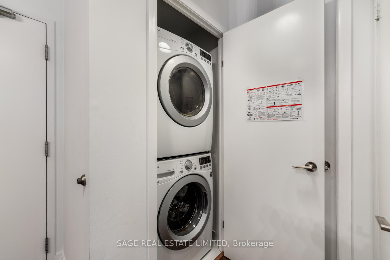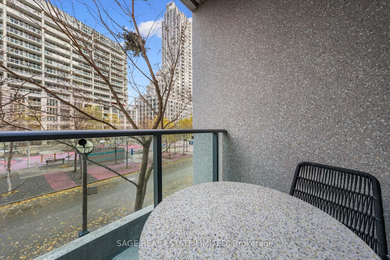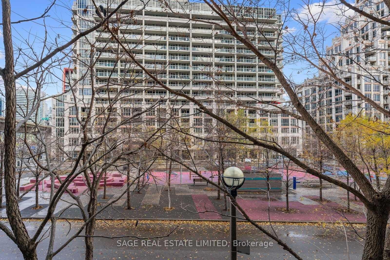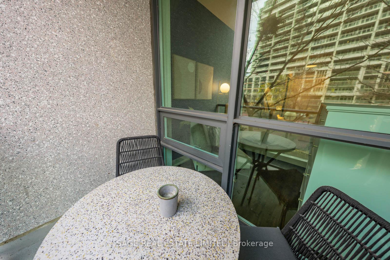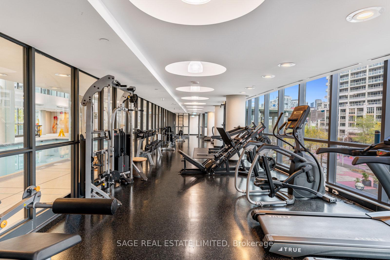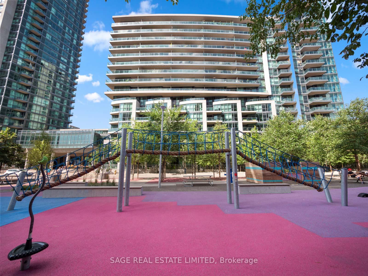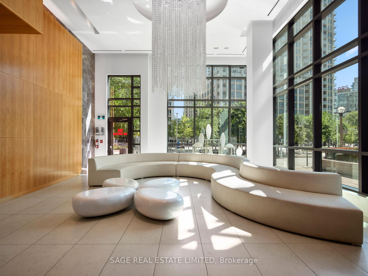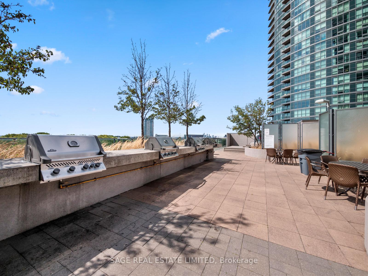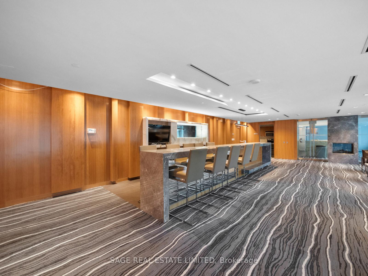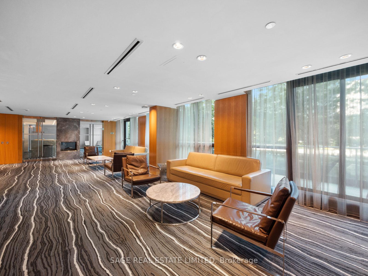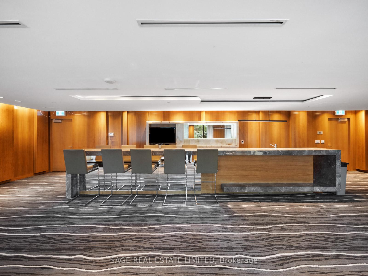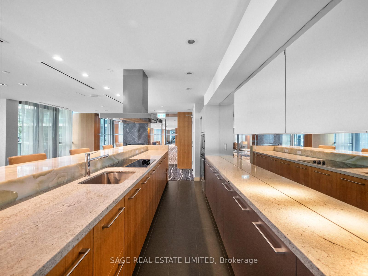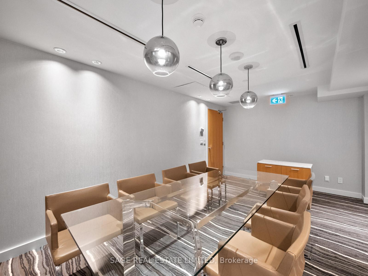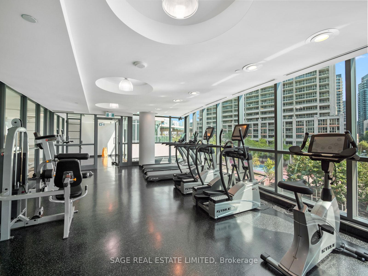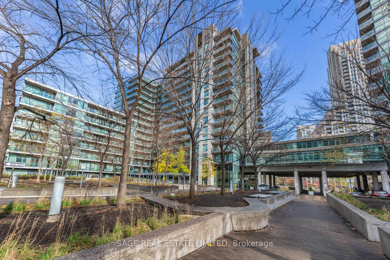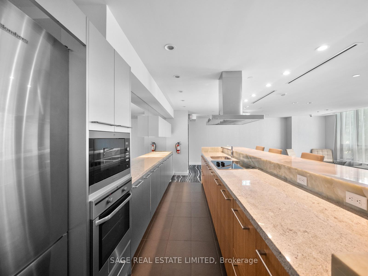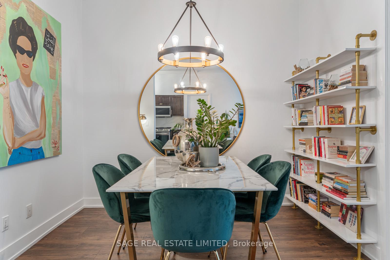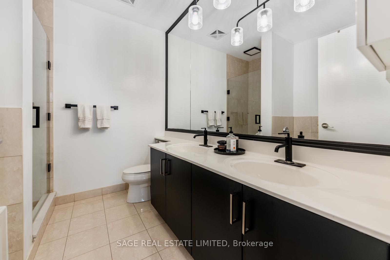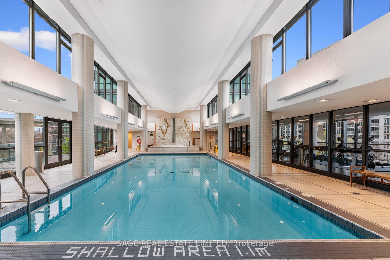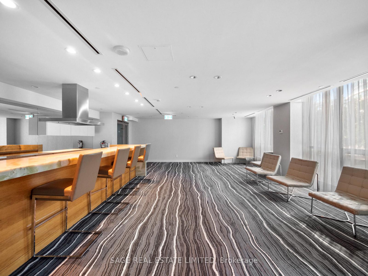$1,129,000
Available - For Sale
Listing ID: C11891074
209 Fort York Blvd , Unit 277, Toronto, M5V 4A1, Ontario
| Dream Home Alert! Enjoy Life To Its Fullest Living In This Luxurious And Spacious Open Concept 2+1Bedroom Condo In The Waterfront Area-Complete With A Lineup Of State Of The Art Amenities! Rare10-Foot High Ceilings And Oversize Windows Fill Your Home With Abundant Natural Light. UpgradedLight Fixtures, Quartz Countertops, Lg Stainless Steel Appliances And Ample Entertaining Room MakeThis Unit One You'll Want To Host In! The Primary Suite Features 2 Closets And A Rare 5 PieceEn-Suite Washroom Featuring A Rain Showerhead! Lush Trees Just Outside Of The Unit Provide PrivacyAnd Shade For Your Private Balcony With Brand New Custom Sunshades Inside. If That's Not Enough,Second Floor Contains The Least Amount Of Units Of All Of The Floors In The Building, Making It TheMost Private. This Unit Is Surrounded By Green Space; From Coronation Park, To Fort York Park, AndJust A Close Walk To Trillium Park And The Harbourfront. |
| Extras: Show Stopper! Check list of upgrades. |
| Price | $1,129,000 |
| Taxes: | $3655.12 |
| Maintenance Fee: | 972.32 |
| Address: | 209 Fort York Blvd , Unit 277, Toronto, M5V 4A1, Ontario |
| Province/State: | Ontario |
| Condo Corporation No | TSCC |
| Level | 2 |
| Unit No | 77 |
| Directions/Cross Streets: | Lake Shore & Bathurst |
| Rooms: | 5 |
| Bedrooms: | 2 |
| Bedrooms +: | 1 |
| Kitchens: | 1 |
| Family Room: | N |
| Basement: | None |
| Property Type: | Condo Apt |
| Style: | Apartment |
| Exterior: | Brick |
| Garage Type: | Underground |
| Garage(/Parking)Space: | 1.00 |
| Drive Parking Spaces: | 1 |
| Park #1 | |
| Parking Type: | Owned |
| Exposure: | E |
| Balcony: | Terr |
| Locker: | Owned |
| Pet Permited: | Restrict |
| Approximatly Square Footage: | 1000-1199 |
| Maintenance: | 972.32 |
| Water Included: | Y |
| Parking Included: | Y |
| Building Insurance Included: | Y |
| Fireplace/Stove: | N |
| Heat Source: | Gas |
| Heat Type: | Heat Pump |
| Central Air Conditioning: | Central Air |
| Ensuite Laundry: | Y |
$
%
Years
This calculator is for demonstration purposes only. Always consult a professional
financial advisor before making personal financial decisions.
| Although the information displayed is believed to be accurate, no warranties or representations are made of any kind. |
| SAGE REAL ESTATE LIMITED |
|
|
Ali Shahpazir
Sales Representative
Dir:
416-473-8225
Bus:
416-473-8225
| Book Showing | Email a Friend |
Jump To:
At a Glance:
| Type: | Condo - Condo Apt |
| Area: | Toronto |
| Municipality: | Toronto |
| Neighbourhood: | Niagara |
| Style: | Apartment |
| Tax: | $3,655.12 |
| Maintenance Fee: | $972.32 |
| Beds: | 2+1 |
| Baths: | 2 |
| Garage: | 1 |
| Fireplace: | N |
Locatin Map:
Payment Calculator:

