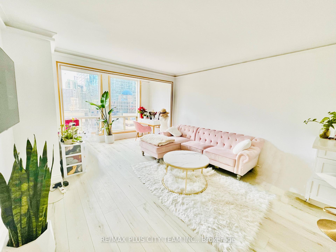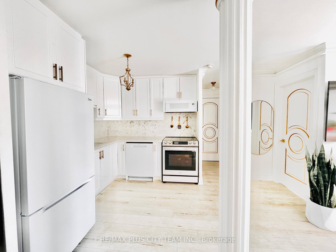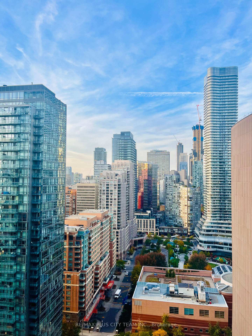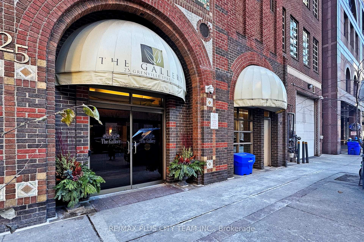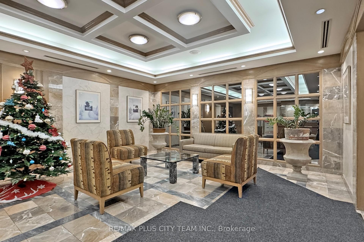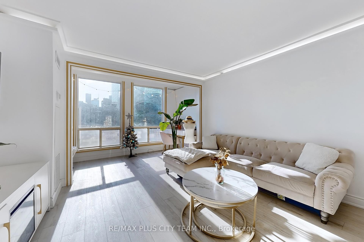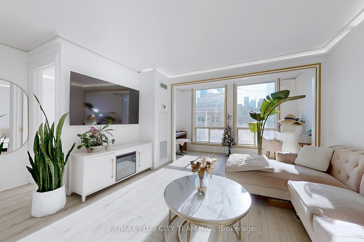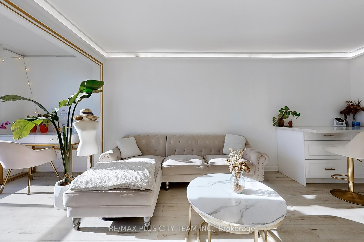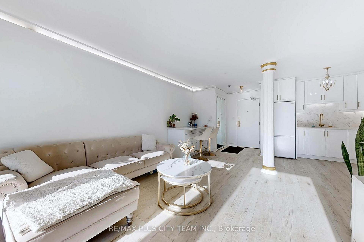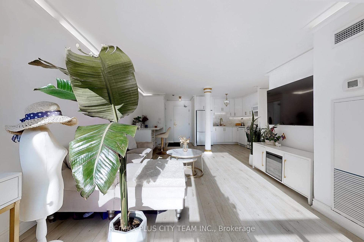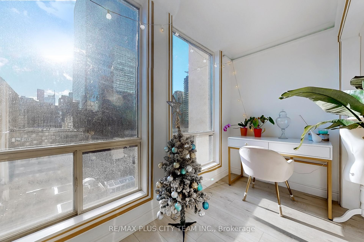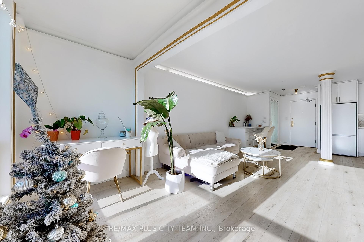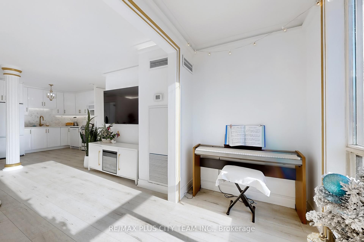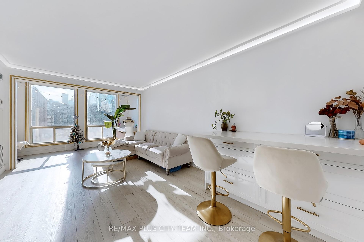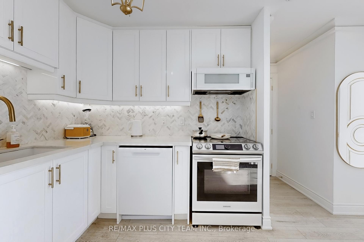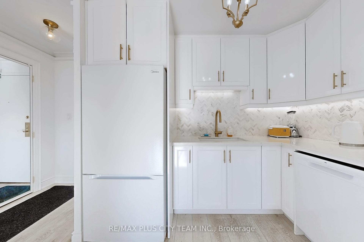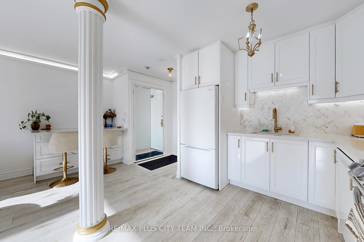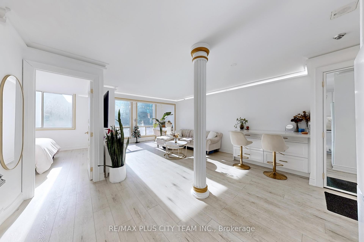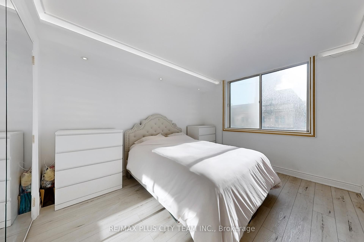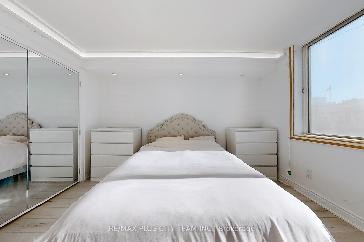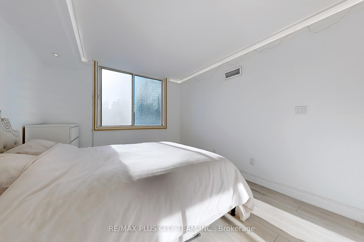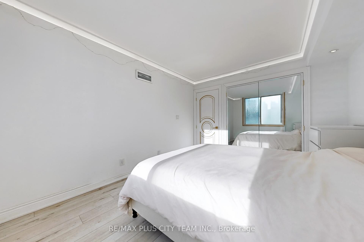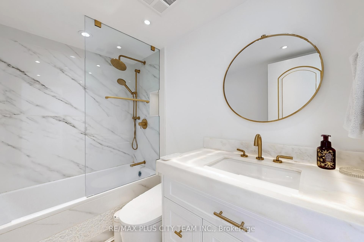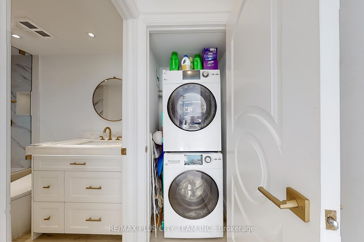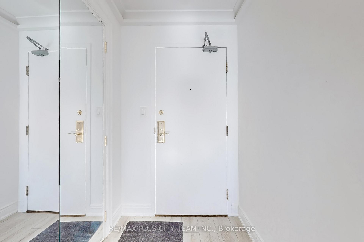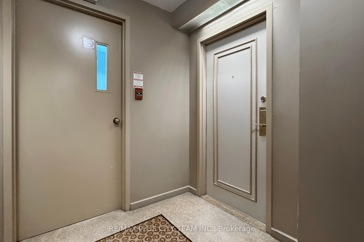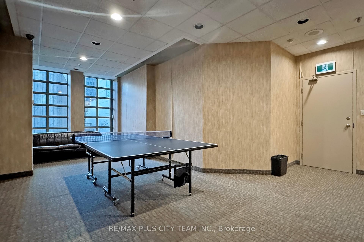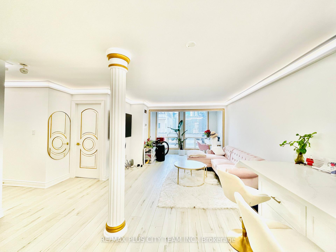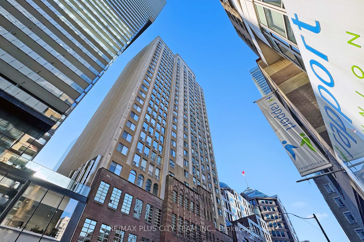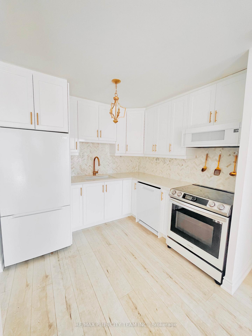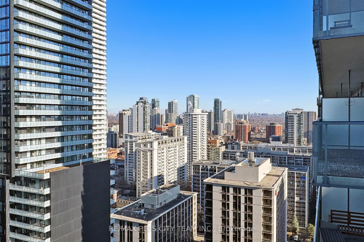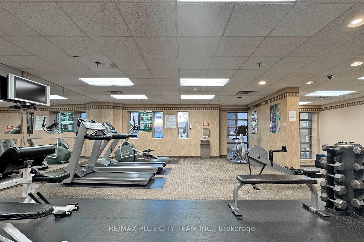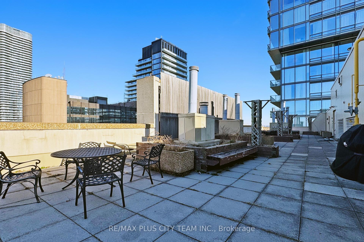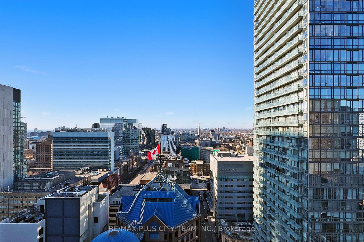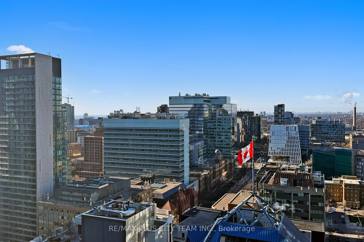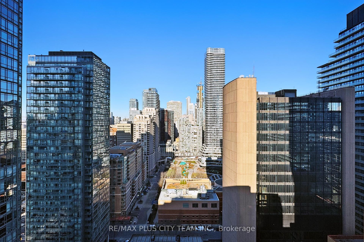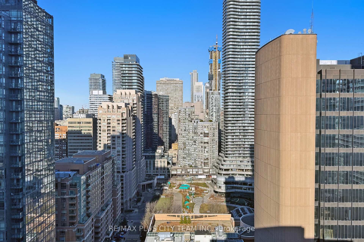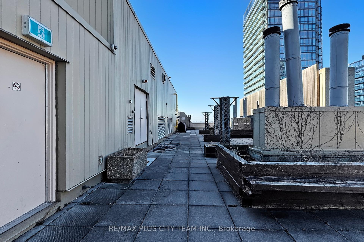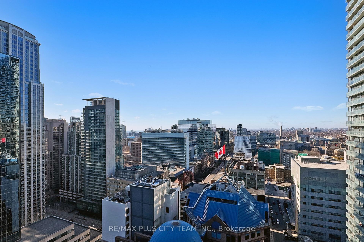$699,999
Available - For Sale
Listing ID: C11890878
25 Grenville St , Unit 1105, Toronto, M4Y 2X5, Ontario
| Welcome to The Gallery at Bay & College! This Beautifully Maintained, Quiet, and Pet-friendly Building Boasts Exceptional Amenities and an Unbeatable Location in College Park. Just Steps Away From College Subway Station, U of T, Toronto Metropolitan University (formerly Ryerson), Hospitals, the YMCA, and a Variety of Shops and Eateries, You'll Have Everything You Need at Your Doorstep. Don't Miss Your Chance to Own this Renovated, Bright, and Spacious 1-Bedroom + Solarium with Sought-after South Exposure. Plus, enjoy stress-free budgeting with all-inclusive maintenance fees, including cable! ***Walk Score: 99, Transit Score: 98, Bike Score: 91 |
| Extras: Amenities Include: 24-hour concierge, a charming rooftop patio with BBQ, a gym, a squash court, a sauna, a hot tub, party room, & a movie/meeting room. |
| Price | $699,999 |
| Taxes: | $2274.62 |
| Maintenance Fee: | 874.90 |
| Address: | 25 Grenville St , Unit 1105, Toronto, M4Y 2X5, Ontario |
| Province/State: | Ontario |
| Condo Corporation No | MTCC |
| Level | 11 |
| Unit No | 05 |
| Locker No | C45 |
| Directions/Cross Streets: | Yonge St & College St |
| Rooms: | 5 |
| Bedrooms: | 1 |
| Bedrooms +: | 1 |
| Kitchens: | 1 |
| Family Room: | N |
| Basement: | None |
| Property Type: | Condo Apt |
| Style: | Apartment |
| Exterior: | Concrete |
| Garage Type: | Underground |
| Garage(/Parking)Space: | 0.00 |
| Drive Parking Spaces: | 0 |
| Park #1 | |
| Parking Spot: | 0 |
| Parking Type: | None |
| Legal Description: | 0 |
| Exposure: | S |
| Balcony: | None |
| Locker: | Owned |
| Pet Permited: | Restrict |
| Approximatly Square Footage: | 700-799 |
| Maintenance: | 874.90 |
| CAC Included: | Y |
| Hydro Included: | Y |
| Water Included: | Y |
| Cabel TV Included: | Y |
| Common Elements Included: | Y |
| Heat Included: | Y |
| Building Insurance Included: | Y |
| Fireplace/Stove: | N |
| Heat Source: | Gas |
| Heat Type: | Fan Coil |
| Central Air Conditioning: | Central Air |
| Laundry Level: | Main |
$
%
Years
This calculator is for demonstration purposes only. Always consult a professional
financial advisor before making personal financial decisions.
| Although the information displayed is believed to be accurate, no warranties or representations are made of any kind. |
| RE/MAX PLUS CITY TEAM INC. |
|
|
Ali Shahpazir
Sales Representative
Dir:
416-473-8225
Bus:
416-473-8225
| Book Showing | Email a Friend |
Jump To:
At a Glance:
| Type: | Condo - Condo Apt |
| Area: | Toronto |
| Municipality: | Toronto |
| Neighbourhood: | Bay Street Corridor |
| Style: | Apartment |
| Tax: | $2,274.62 |
| Maintenance Fee: | $874.9 |
| Beds: | 1+1 |
| Baths: | 1 |
| Fireplace: | N |
Locatin Map:
Payment Calculator:

