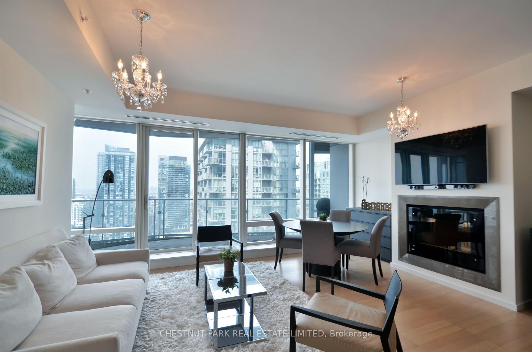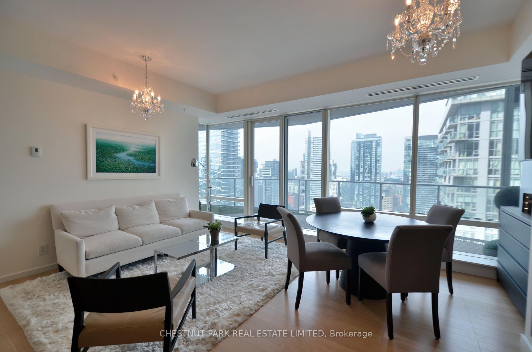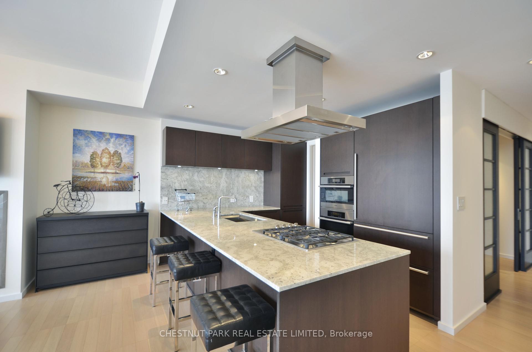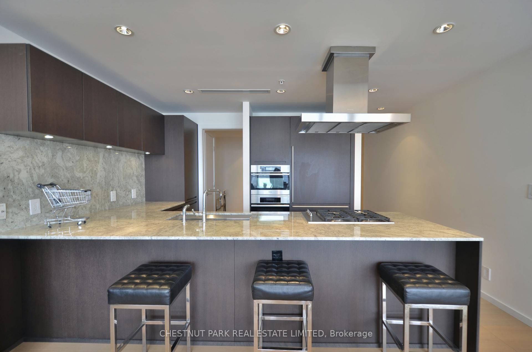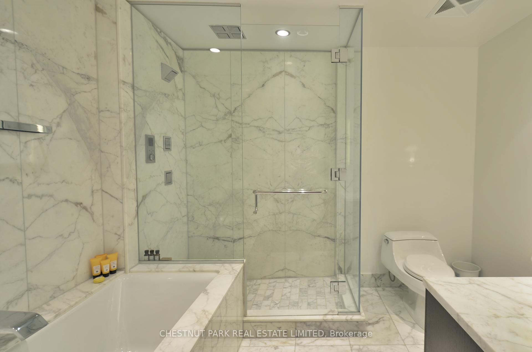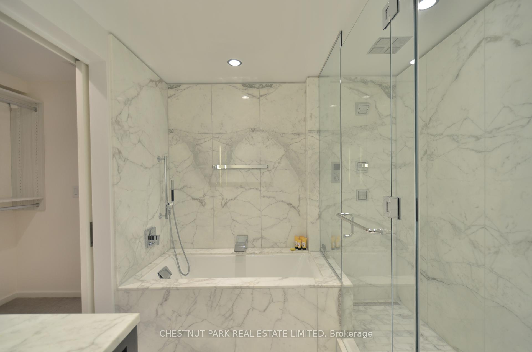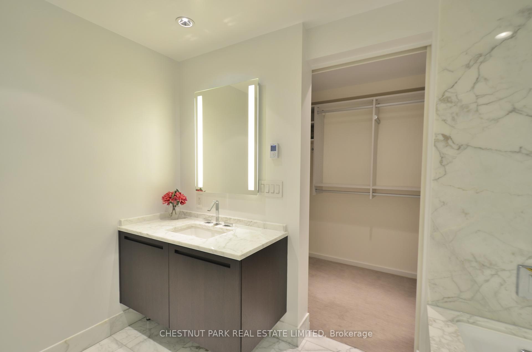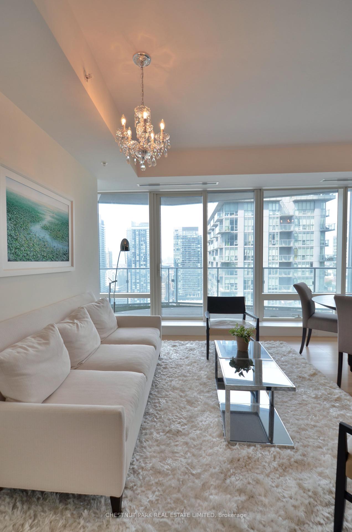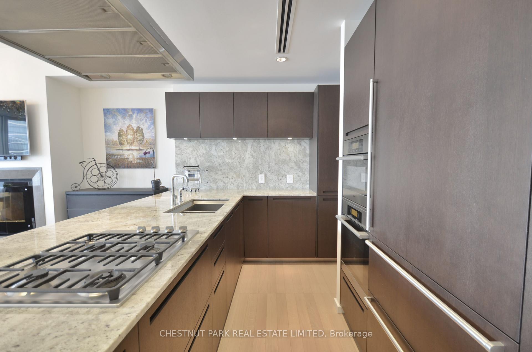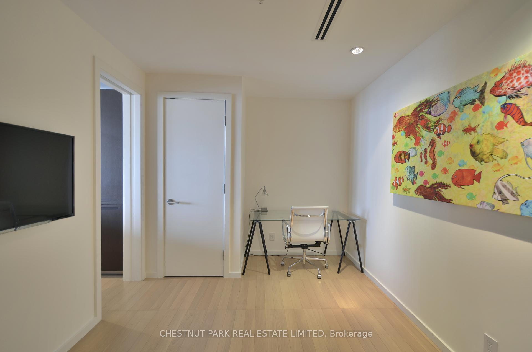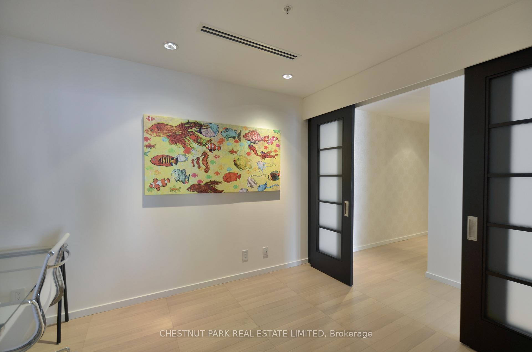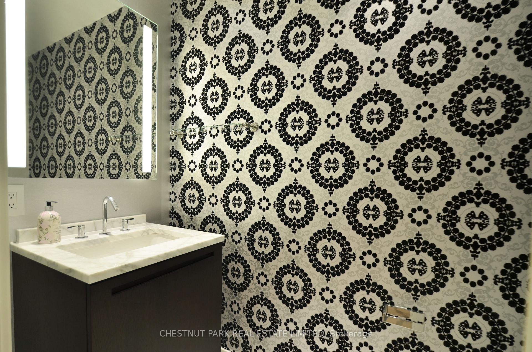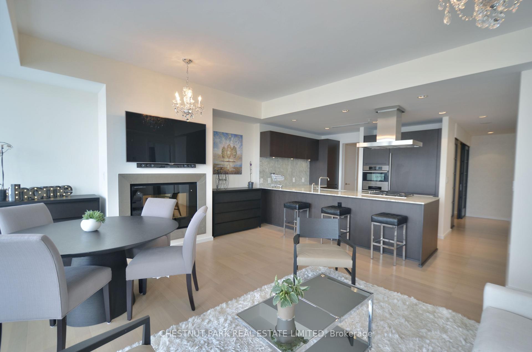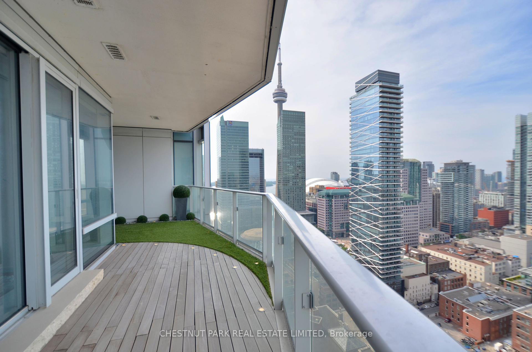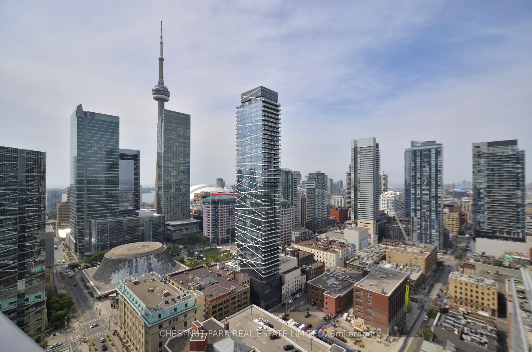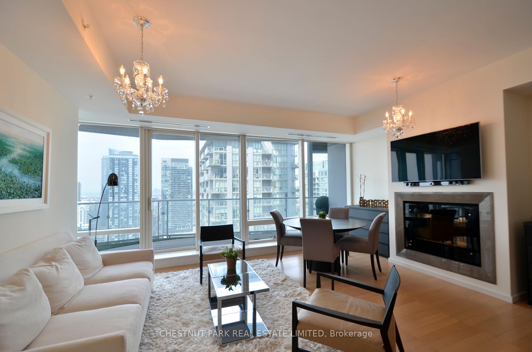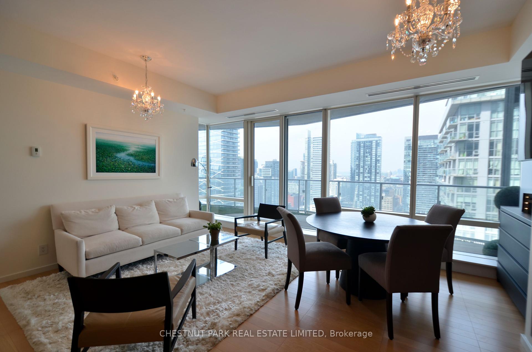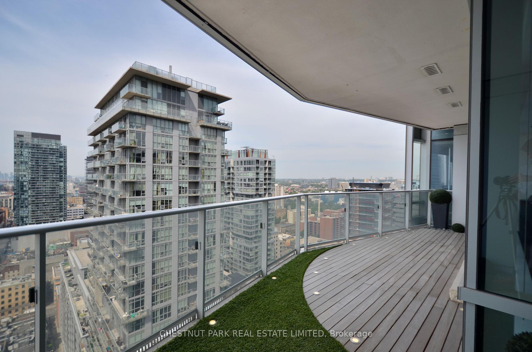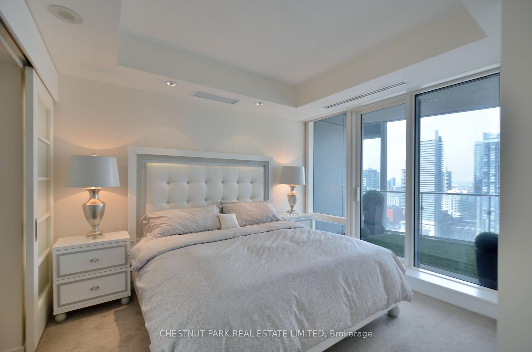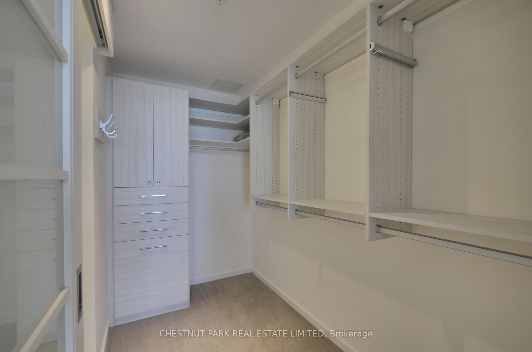$5,500
Available - For Rent
Listing ID: C11890769
180 University Ave , Unit 3003, Toronto, M5H 0A2, Ontario
| An impressive One-Bedroom plus Den suite above the Shangri-La Hotel, boasting 1,100 sq.ft. of sophisticated living space and an oversized West-facing balcony. Bask in bright, sun-filled views of the city, lake, and CN tower while enjoying your private outdoor oasis, complete with custom landscaping and wood finishes-a rare find in condo living. The Kitchen features Boffi of Italy cabinetry, Miele and SubZero appliances. The primary suite offers direct access to the balcony, a spacious walk-in closet with custom cabinetry, and a luxurious 4-piece marble ensuite. The versatile den provides endless possibilities, serving as a second bedroom, home office, or cozy family room. The flooring has been recently updated and now features a fresh, modern finish, offering a stylish upgrade from what is shown in the photos. Residents of Shangri-La benefit from unparalleled services and amenities, including 24-hour white-glove concierge service and security, valet parking (*pay-per-use), a state-of-the-art fitness center, indoor pool, hot tub, infrared sauna and steam rooms. |
| Extras: *Photos from previous listing* |
| Price | $5,500 |
| Address: | 180 University Ave , Unit 3003, Toronto, M5H 0A2, Ontario |
| Province/State: | Ontario |
| Condo Corporation No | TSCC |
| Level | 14 |
| Unit No | 03 |
| Directions/Cross Streets: | University and Adelaide |
| Rooms: | 4 |
| Bedrooms: | 1 |
| Bedrooms +: | 1 |
| Kitchens: | 1 |
| Family Room: | Y |
| Basement: | None |
| Furnished: | N |
| Property Type: | Condo Apt |
| Style: | Apartment |
| Exterior: | Other |
| Garage Type: | Underground |
| Garage(/Parking)Space: | 0.00 |
| Drive Parking Spaces: | 1 |
| Park #1 | |
| Parking Spot: | 47 |
| Parking Type: | Owned |
| Legal Description: | E |
| Exposure: | W |
| Balcony: | Open |
| Locker: | None |
| Pet Permited: | Restrict |
| Approximatly Square Footage: | 1000-1199 |
| Building Amenities: | Car Wash, Concierge, Gym, Indoor Pool, Sauna, Visitor Parking |
| Property Features: | Arts Centre, Hospital, Park, Public Transit |
| CAC Included: | Y |
| Water Included: | Y |
| Common Elements Included: | Y |
| Heat Included: | Y |
| Parking Included: | Y |
| Building Insurance Included: | Y |
| Fireplace/Stove: | Y |
| Heat Source: | Gas |
| Heat Type: | Forced Air |
| Central Air Conditioning: | Central Air |
| Although the information displayed is believed to be accurate, no warranties or representations are made of any kind. |
| CHESTNUT PARK REAL ESTATE LIMITED |
|
|
Ali Shahpazir
Sales Representative
Dir:
416-473-8225
Bus:
416-473-8225
| Book Showing | Email a Friend |
Jump To:
At a Glance:
| Type: | Condo - Condo Apt |
| Area: | Toronto |
| Municipality: | Toronto |
| Neighbourhood: | Bay Street Corridor |
| Style: | Apartment |
| Beds: | 1+1 |
| Baths: | 2 |
| Fireplace: | Y |
Locatin Map:

