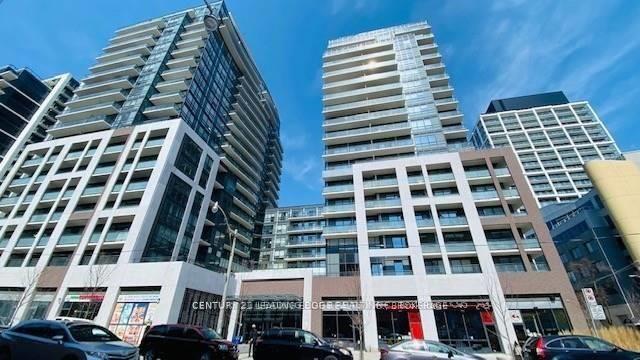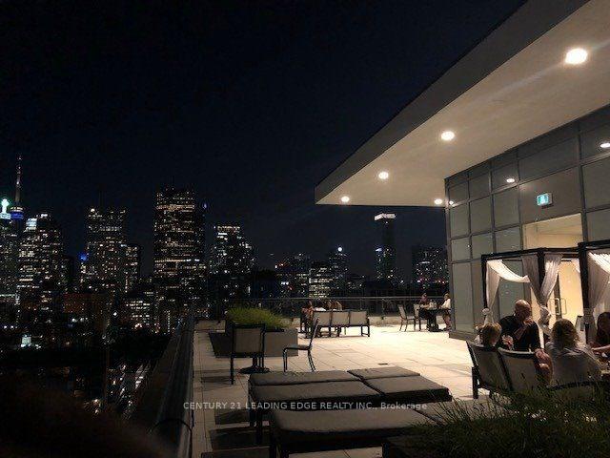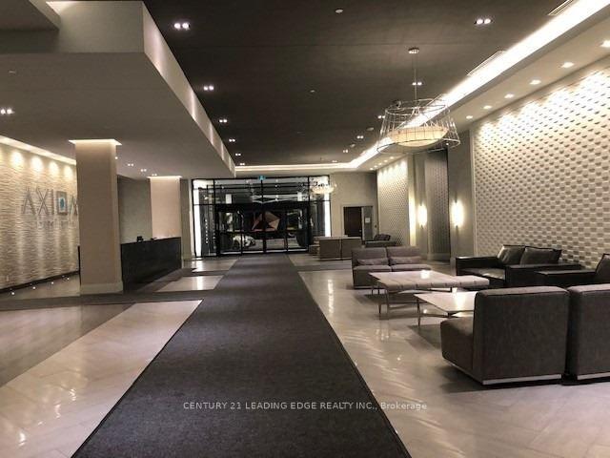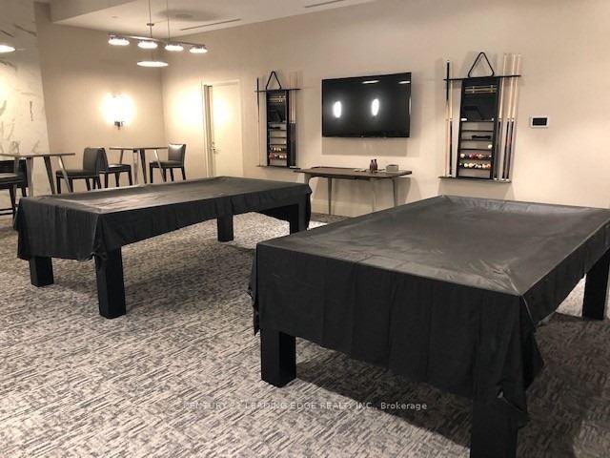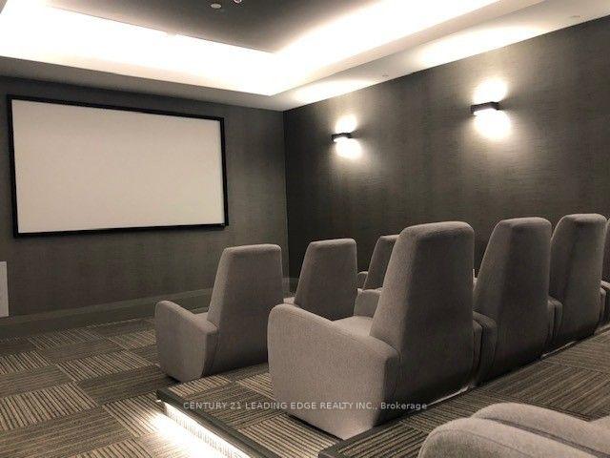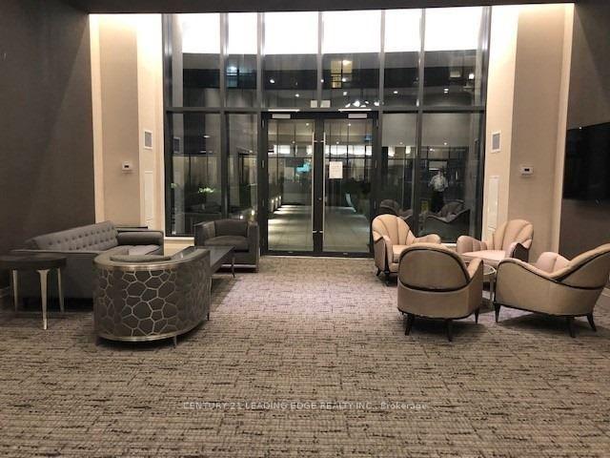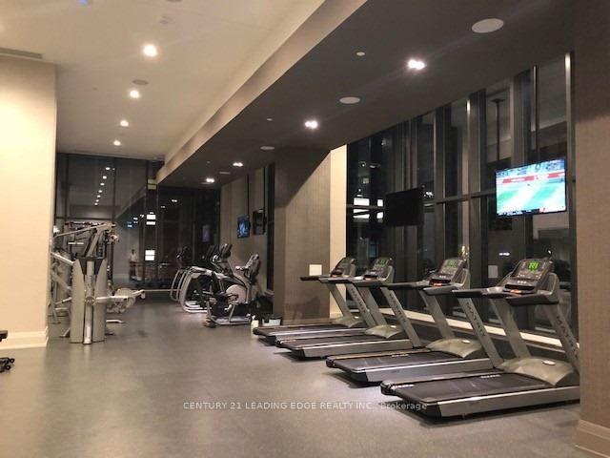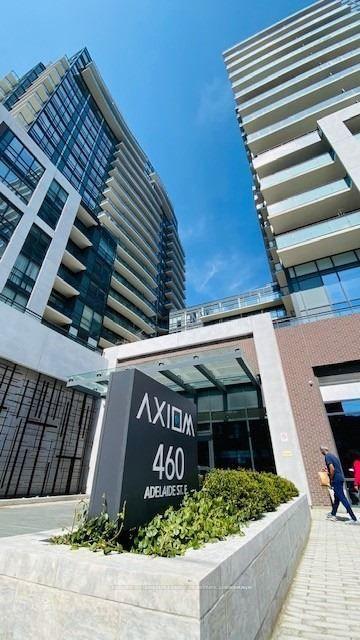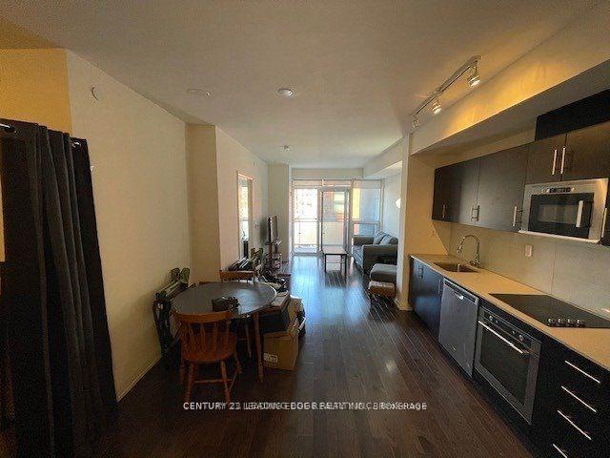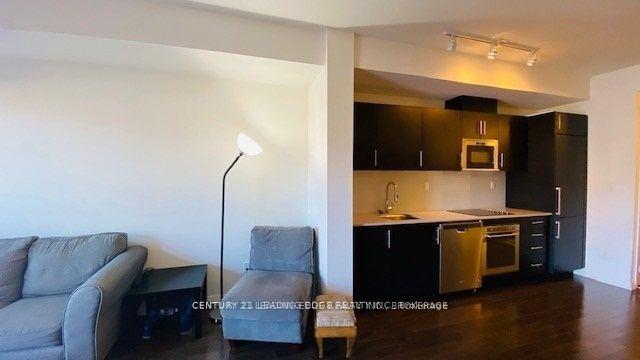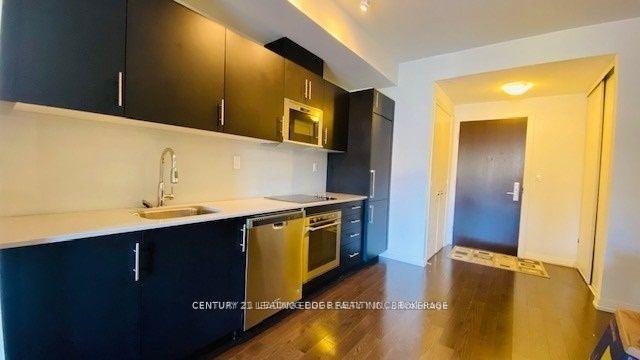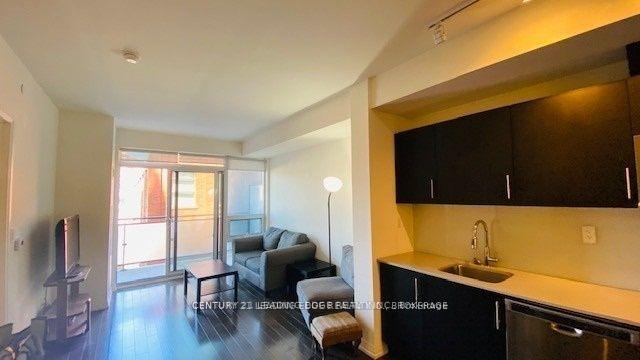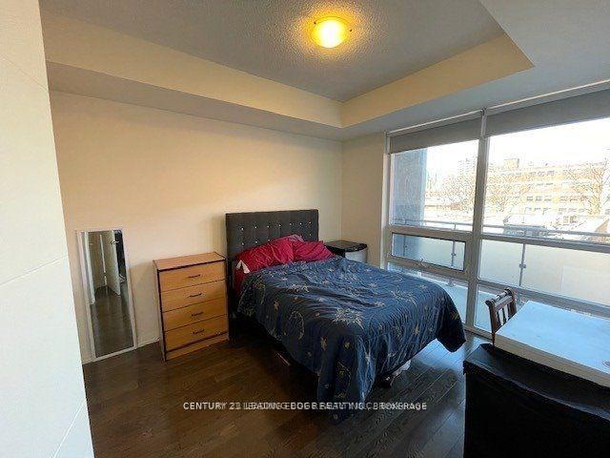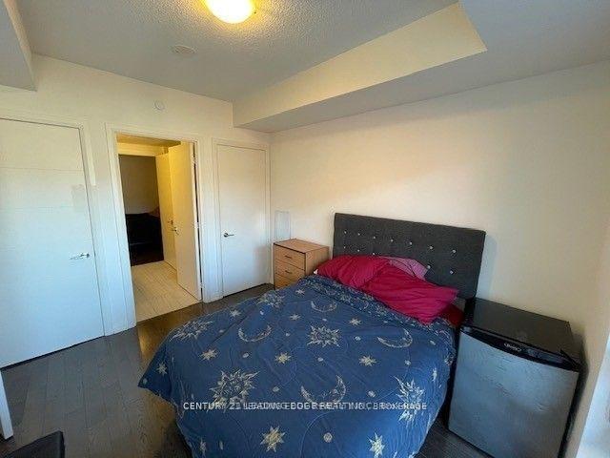$2,265
Available - For Rent
Listing ID: C11890745
460 Adelaide St , Unit 511, Toronto, M5A 1N6, Ontario
| Bright And Spacious 676 Sq Ft 1 Br+ Large Den, Den Currently Used As A Bedroom, Den has a curtain and rod, currently not used by the tenant. Large Main Bedroom W/3Pc Semi-Ensuite & Dbl Closet. Both Bedroom & Den Have Accessible Entrance To Shared Bathroom.9 Ft Floor To Ceiling Windows With Roller Shades, European Style Kitchen W/Quartz Counter & Integrated S/S Appliances, Large Living Room W/O To Balcony, Steps To Lawrence Market, Distillery District, George Brown College, Sugar Beach, Shopping, Cafes/Diners And More. Pictures used are from the previous tenant. |
| Extras: Hotel-Style Main Floor Lobby, 24*7 Concierge, Lounge, Theatre Room, Pet Spa, Fitness Club, Outdoor Terrace, Private Dining/Party Room, Sky Deck With Breathtaking Views. |
| Price | $2,265 |
| Address: | 460 Adelaide St , Unit 511, Toronto, M5A 1N6, Ontario |
| Province/State: | Ontario |
| Condo Corporation No | TSCC |
| Level | 4 |
| Unit No | 511 |
| Locker No | 18Aa |
| Directions/Cross Streets: | Adelaide/Sherbourne |
| Rooms: | 5 |
| Bedrooms: | 1 |
| Bedrooms +: | 1 |
| Kitchens: | 1 |
| Family Room: | N |
| Basement: | None |
| Furnished: | N |
| Property Type: | Condo Apt |
| Style: | Apartment |
| Exterior: | Insulbrick |
| Garage Type: | None |
| Garage(/Parking)Space: | 0.00 |
| Drive Parking Spaces: | 0 |
| Park #1 | |
| Parking Type: | None |
| Exposure: | E |
| Balcony: | Open |
| Locker: | Owned |
| Pet Permited: | Restrict |
| Approximatly Square Footage: | 600-699 |
| CAC Included: | Y |
| Common Elements Included: | Y |
| Building Insurance Included: | Y |
| Fireplace/Stove: | N |
| Heat Source: | Gas |
| Heat Type: | Forced Air |
| Central Air Conditioning: | Central Air |
| Ensuite Laundry: | Y |
| Although the information displayed is believed to be accurate, no warranties or representations are made of any kind. |
| CENTURY 21 LEADING EDGE REALTY INC. |
|
|
Ali Shahpazir
Sales Representative
Dir:
416-473-8225
Bus:
416-473-8225
| Book Showing | Email a Friend |
Jump To:
At a Glance:
| Type: | Condo - Condo Apt |
| Area: | Toronto |
| Municipality: | Toronto |
| Neighbourhood: | Moss Park |
| Style: | Apartment |
| Beds: | 1+1 |
| Baths: | 1 |
| Fireplace: | N |
Locatin Map:

