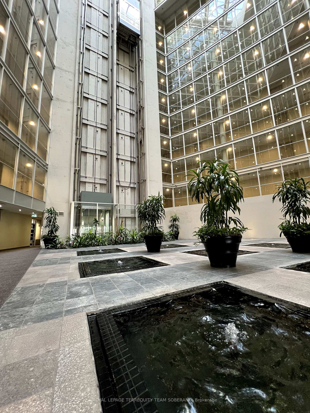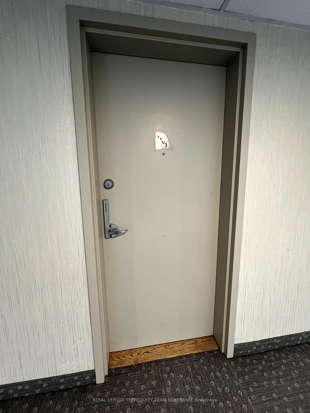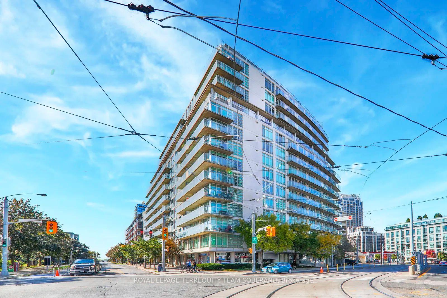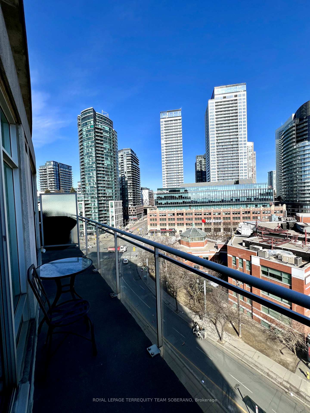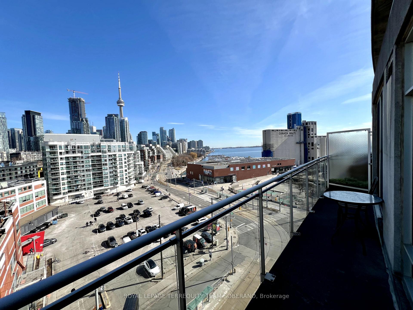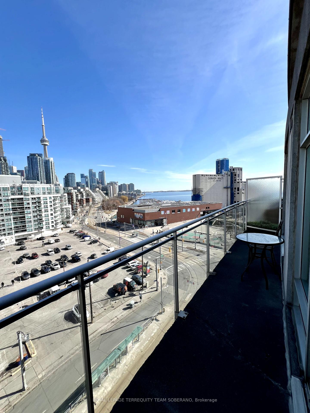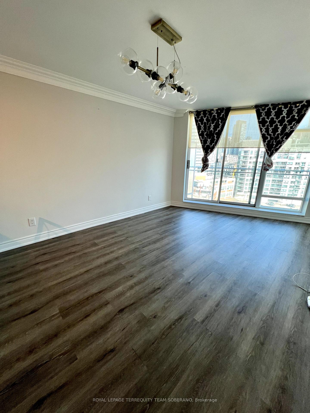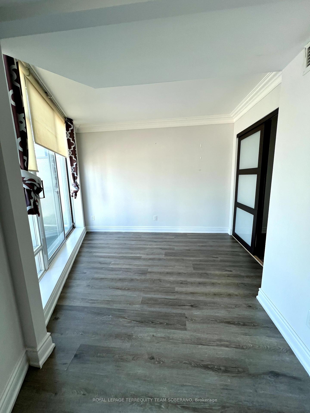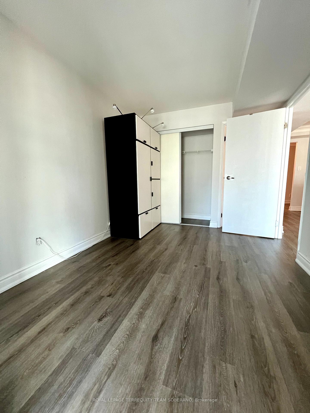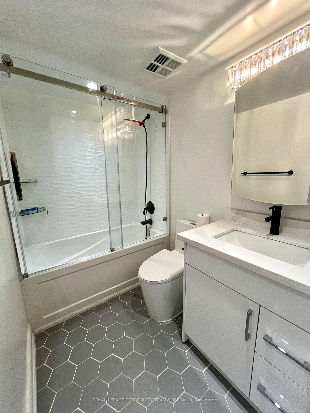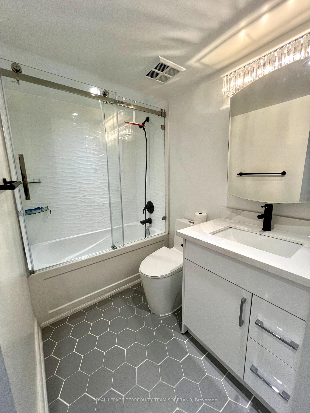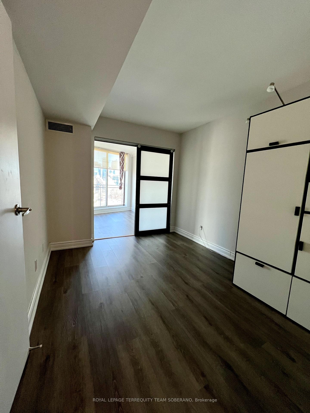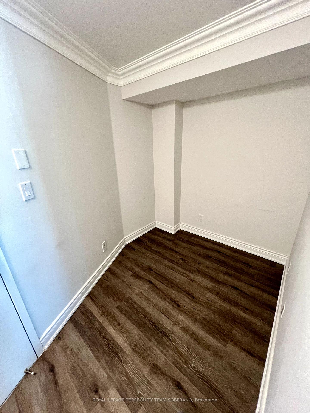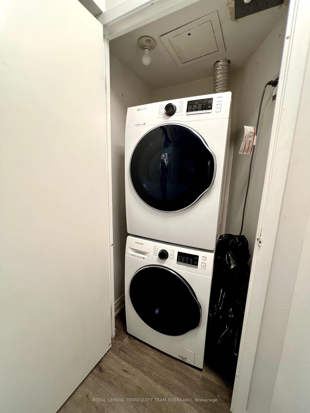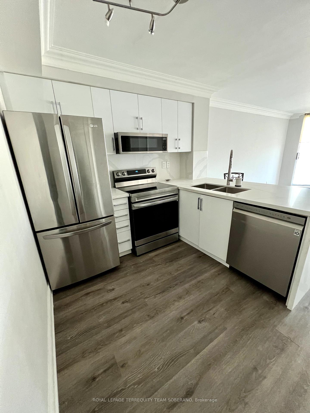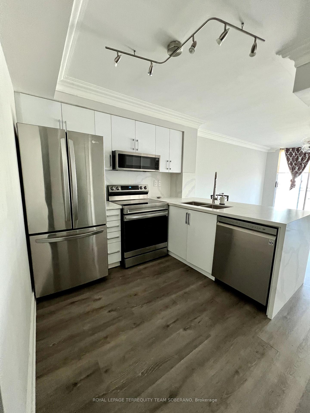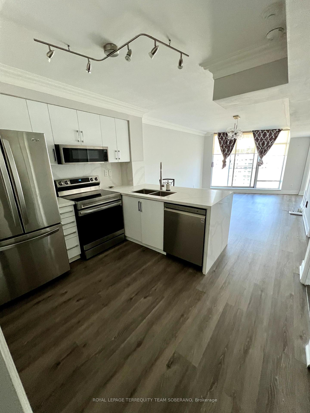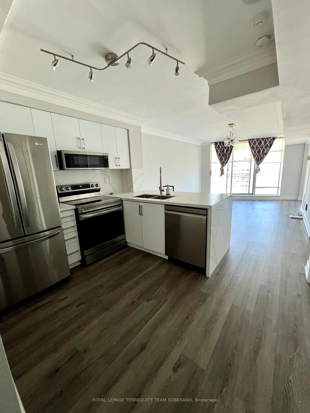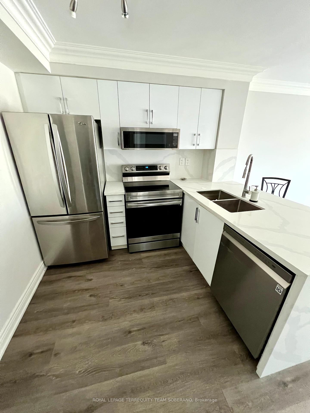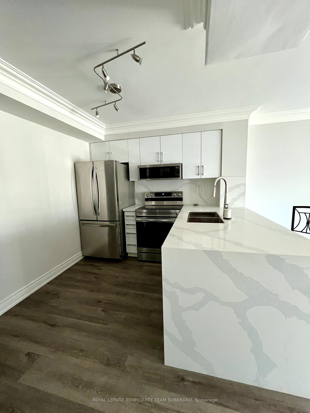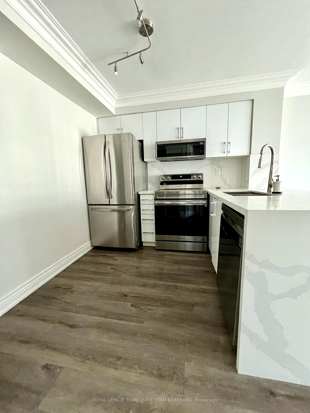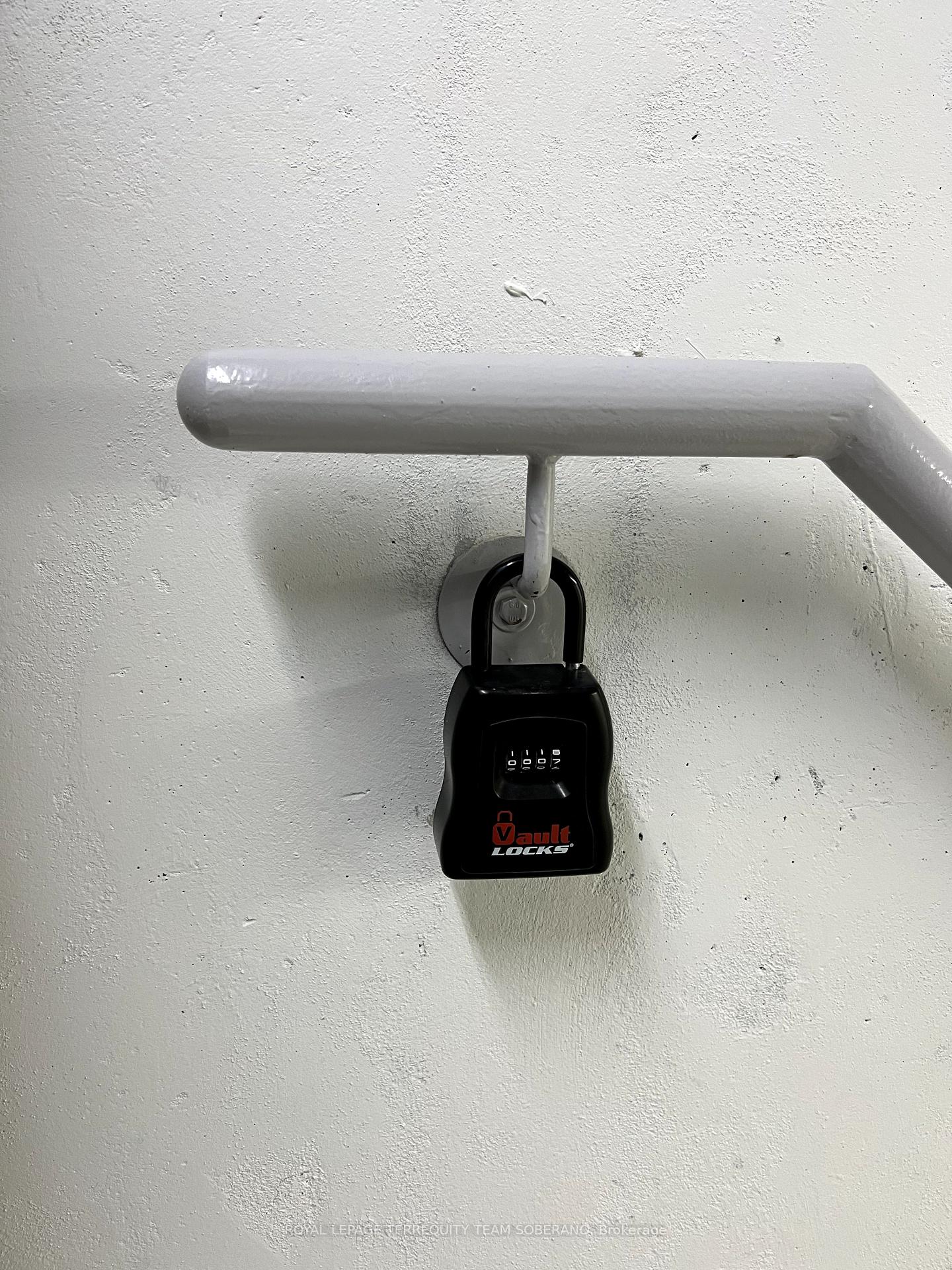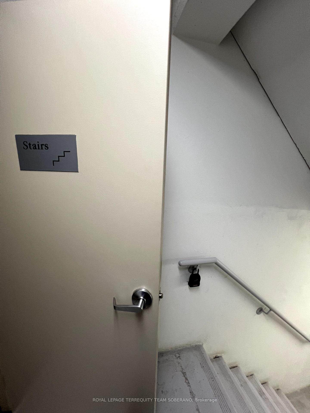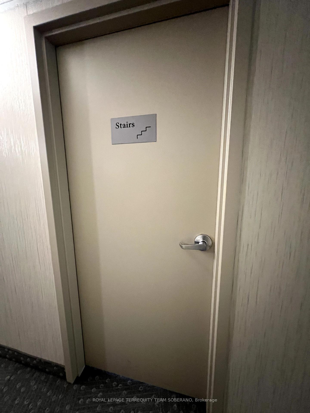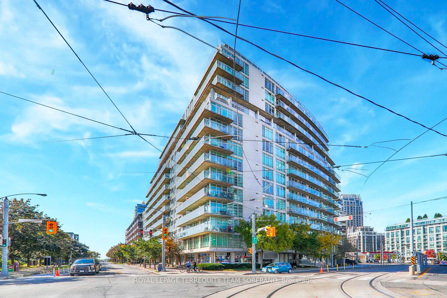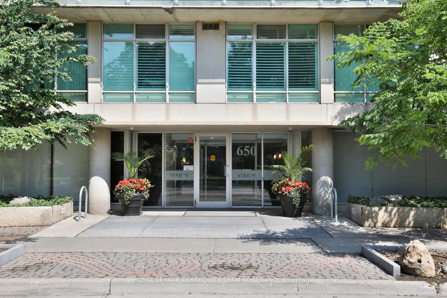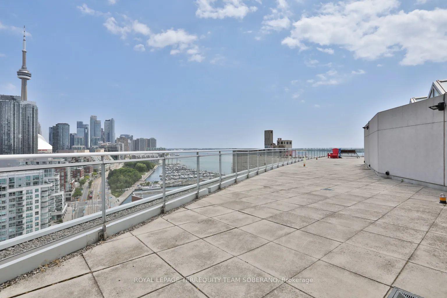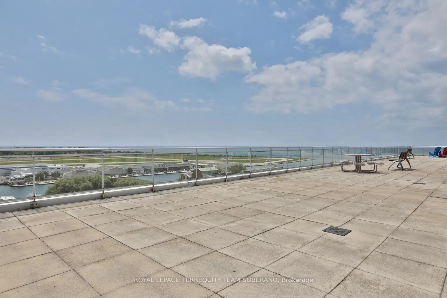$2,600
Available - For Rent
Listing ID: C11890727
650 Queens Quay Blvd West , Unit 1103, Toronto, M5V 3N2, Ontario
| Come Experience Waterfront Living at The Atrium on Queens Quay! Beautiful & Bright 1 Bdrm + Den + Solarium Suite With Fantastic Open Concept & Spacious Layout. Laminate Flooring Throughout, Stainless Steel Appliances, Closet In Master W/Semi-Ensuite, Customized Solarium. Enjoy The Building Rooftop W/Bbqs & Breathtaking Lake & City Views. Situated On Bathurst Quay With Harbourfront, Marinas, Airport, Parks, Trails, Transit Just Outside Your Door. |
| Price | $2,600 |
| Address: | 650 Queens Quay Blvd West , Unit 1103, Toronto, M5V 3N2, Ontario |
| Province/State: | Ontario |
| Condo Corporation No | TSCC |
| Level | 10 |
| Unit No | 03 |
| Directions/Cross Streets: | Queens Quay & Bathurst St |
| Rooms: | 6 |
| Bedrooms: | 1 |
| Bedrooms +: | 2 |
| Kitchens: | 1 |
| Family Room: | N |
| Basement: | None |
| Furnished: | N |
| Property Type: | Condo Apt |
| Style: | Apartment |
| Exterior: | Concrete |
| Garage Type: | Underground |
| Garage(/Parking)Space: | 1.00 |
| Drive Parking Spaces: | 1 |
| Park #1 | |
| Parking Spot: | A-34 |
| Parking Type: | Owned |
| Exposure: | E |
| Balcony: | Open |
| Locker: | None |
| Pet Permited: | N |
| Approximatly Square Footage: | 700-799 |
| Building Amenities: | Concierge, Exercise Room, Gym, Party/Meeting Room, Rooftop Deck/Garden, Visitor Parking |
| Property Features: | Clear View, Hospital, Park, Public Transit, Waterfront |
| CAC Included: | Y |
| Hydro Included: | Y |
| Water Included: | Y |
| Common Elements Included: | Y |
| Heat Included: | Y |
| Parking Included: | Y |
| Building Insurance Included: | Y |
| Fireplace/Stove: | N |
| Heat Source: | Gas |
| Heat Type: | Heat Pump |
| Central Air Conditioning: | Central Air |
| Ensuite Laundry: | Y |
| Although the information displayed is believed to be accurate, no warranties or representations are made of any kind. |
| ROYAL LEPAGE TERREQUITY TEAM SOBERANO |
|
|
Ali Shahpazir
Sales Representative
Dir:
416-473-8225
Bus:
416-473-8225
| Book Showing | Email a Friend |
Jump To:
At a Glance:
| Type: | Condo - Condo Apt |
| Area: | Toronto |
| Municipality: | Toronto |
| Neighbourhood: | Niagara |
| Style: | Apartment |
| Beds: | 1+2 |
| Baths: | 1 |
| Garage: | 1 |
| Fireplace: | N |
Locatin Map:

