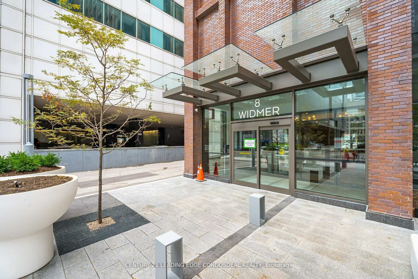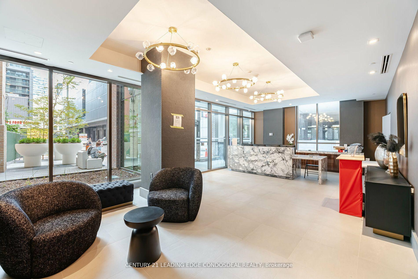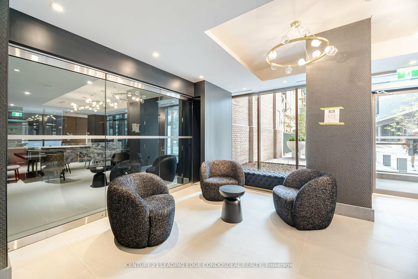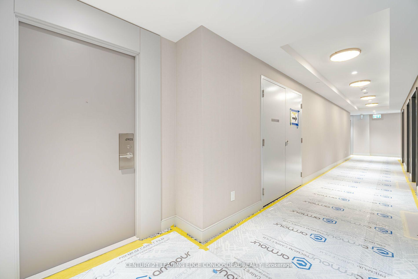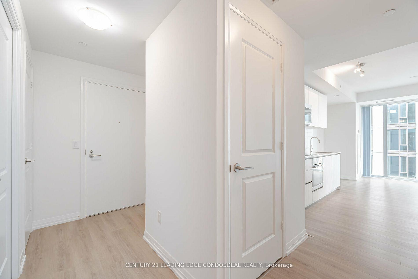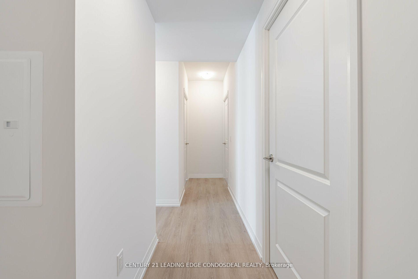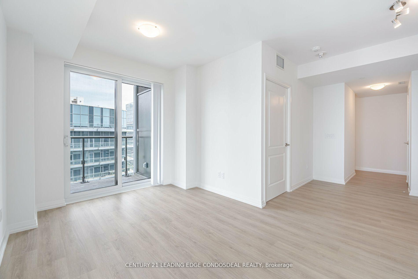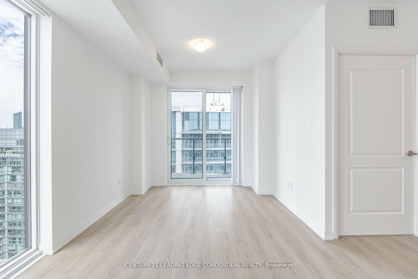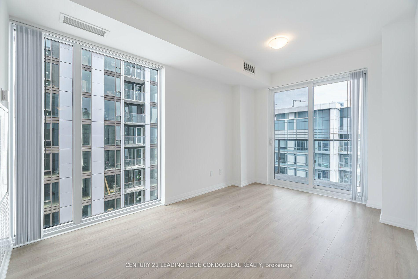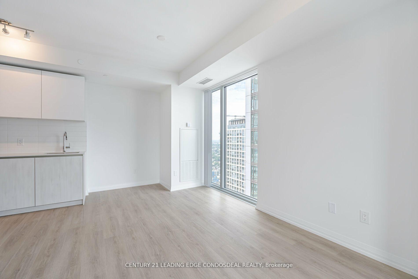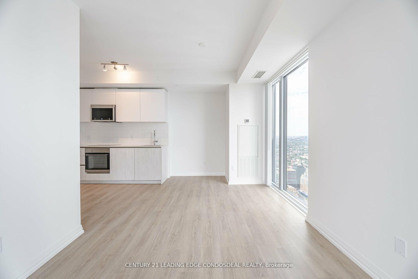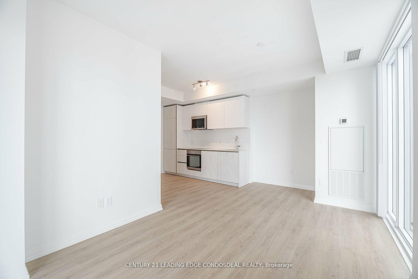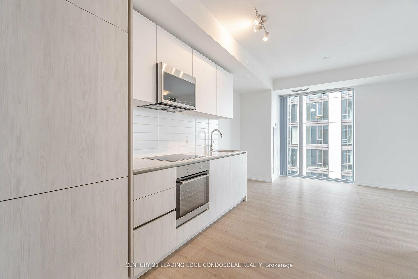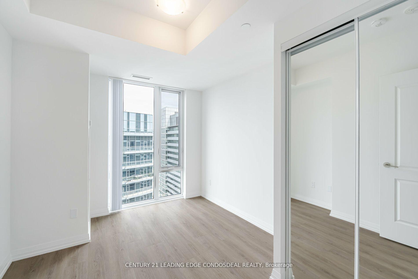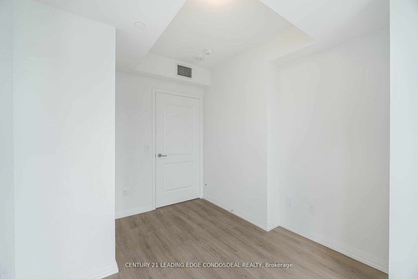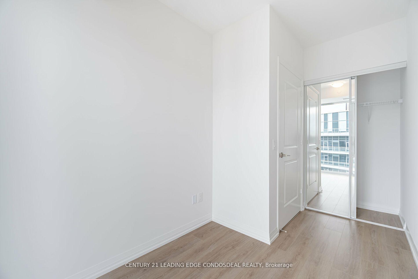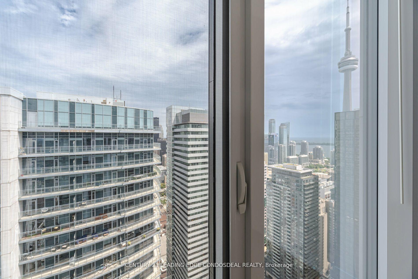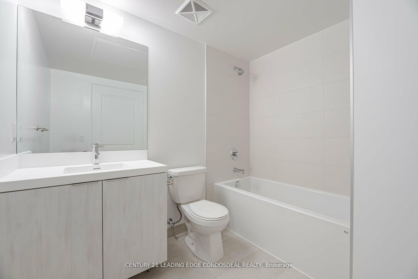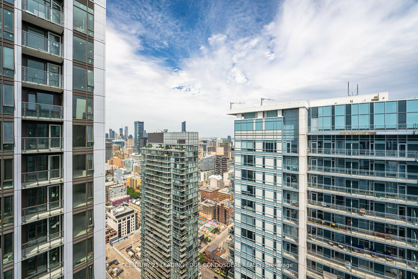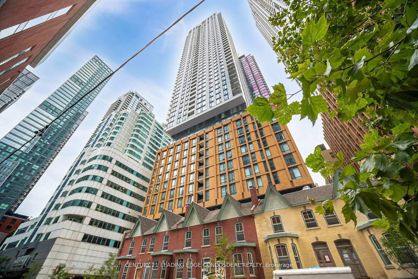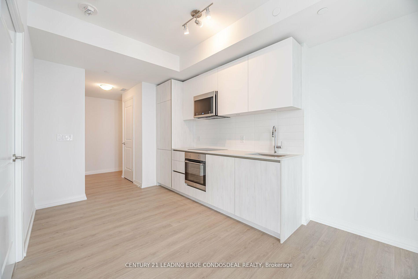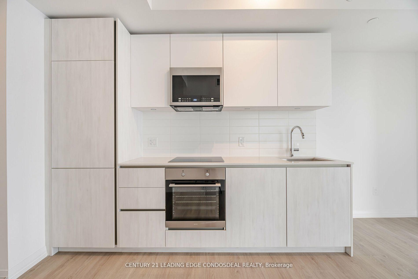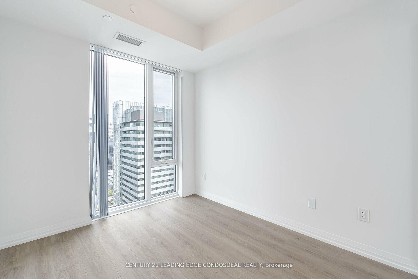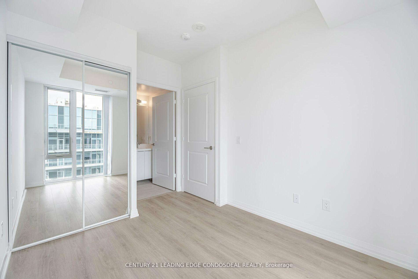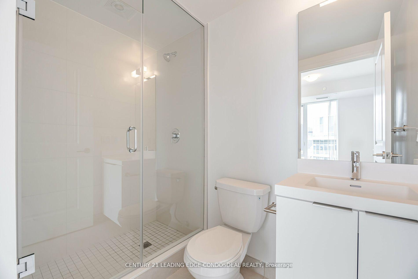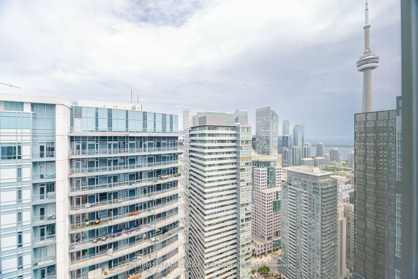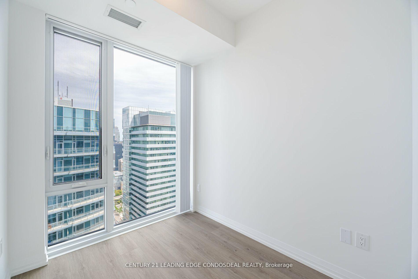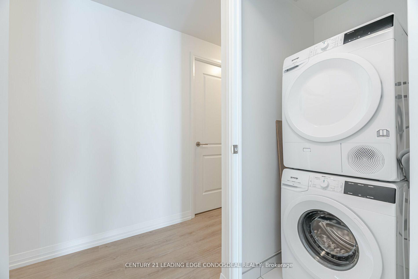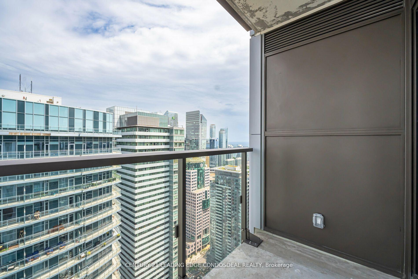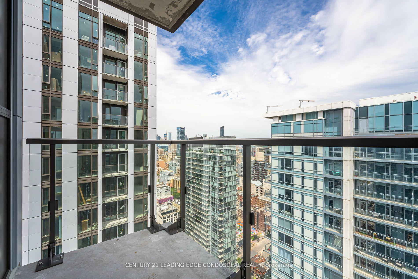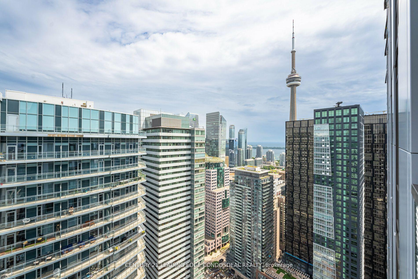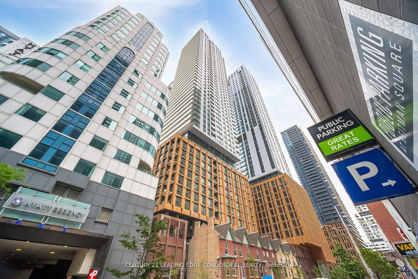$1,099,000
Available - For Sale
Listing ID: C11890598
8 Widmer St , Unit 4905, Toronto, M5V 0W6, Ontario
| Welcome to Theatre District Condos at 8 Widmer St, where luxury meets convenience in the heart of downtown Toronto! This stunning 49th-floor unit offers breathtaking, unobstructed city and lake views from floor-to-ceiling windows. Featuring 3 bedrooms, 2 bathrooms, and an open- concept layout, this suite is perfect for urban professionals or families. Enjoy modern finishes throughout, including a sleek kitchen with built-in stainless steel appliances, quartz countertops, and laminate flooring. The primary bedroom includes a spacious layout and large windows, while the additional bedrooms provide flexibility for a home office or guest room. Step out onto the private balcony and soak in the iconic Toronto skyline. Located in the vibrant Entertainment District, you're steps away from world-class dining, theatres, nightlife, and public transit. Building amenities include a fitness center, outdoor pool, party room, 24-hour concierge, and more. This is downtown living at its finest! Don't miss this opportunity to own a piece of Toronto's skyline. Contact us today for your private viewing! |
| Extras: B/I Fridge, Oven, Cooktop, Dishwasher, Microwave/hood fan, Washer/Dryer, ALL ELFs, All existing window coverings, 1 underground parking, 1 locker |
| Price | $1,099,000 |
| Taxes: | $0.00 |
| Maintenance Fee: | 706.21 |
| Address: | 8 Widmer St , Unit 4905, Toronto, M5V 0W6, Ontario |
| Province/State: | Ontario |
| Condo Corporation No | TSCC |
| Level | 49 |
| Unit No | 05 |
| Directions/Cross Streets: | Adelaide/King & Peter St |
| Rooms: | 5 |
| Bedrooms: | 3 |
| Bedrooms +: | |
| Kitchens: | 1 |
| Family Room: | N |
| Basement: | None |
| Approximatly Age: | New |
| Property Type: | Condo Apt |
| Style: | Apartment |
| Exterior: | Concrete |
| Garage Type: | Underground |
| Garage(/Parking)Space: | 1.00 |
| Drive Parking Spaces: | 0 |
| Park #1 | |
| Parking Type: | Owned |
| Exposure: | Ne |
| Balcony: | Open |
| Locker: | Owned |
| Pet Permited: | Restrict |
| Approximatly Age: | New |
| Approximatly Square Footage: | 800-899 |
| Building Amenities: | Bus Ctr (Wifi Bldg), Concierge, Gym, Outdoor Pool, Party/Meeting Room, Rooftop Deck/Garden |
| Property Features: | Arts Centre, Hospital, Library, Park, Public Transit, School |
| Maintenance: | 706.21 |
| CAC Included: | Y |
| Common Elements Included: | Y |
| Building Insurance Included: | Y |
| Fireplace/Stove: | N |
| Heat Source: | Gas |
| Heat Type: | Fan Coil |
| Central Air Conditioning: | Central Air |
| Ensuite Laundry: | Y |
| Elevator Lift: | Y |
$
%
Years
This calculator is for demonstration purposes only. Always consult a professional
financial advisor before making personal financial decisions.
| Although the information displayed is believed to be accurate, no warranties or representations are made of any kind. |
| CENTURY 21 LEADING EDGE CONDOSDEAL REALTY |
|
|
Ali Shahpazir
Sales Representative
Dir:
416-473-8225
Bus:
416-473-8225
| Virtual Tour | Book Showing | Email a Friend |
Jump To:
At a Glance:
| Type: | Condo - Condo Apt |
| Area: | Toronto |
| Municipality: | Toronto |
| Neighbourhood: | Waterfront Communities C1 |
| Style: | Apartment |
| Approximate Age: | New |
| Maintenance Fee: | $706.21 |
| Beds: | 3 |
| Baths: | 2 |
| Garage: | 1 |
| Fireplace: | N |
Locatin Map:
Payment Calculator:

