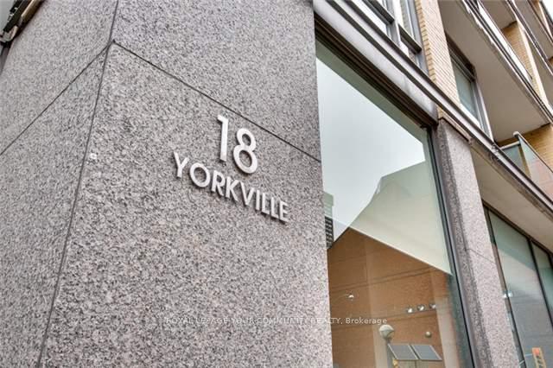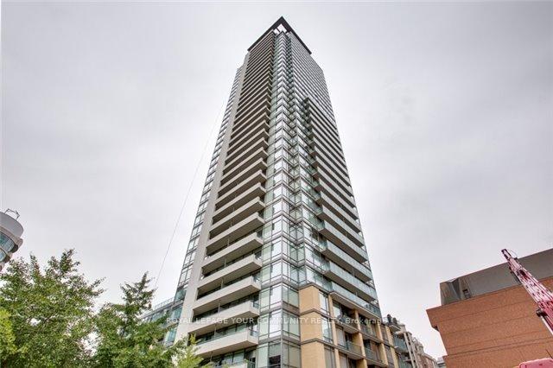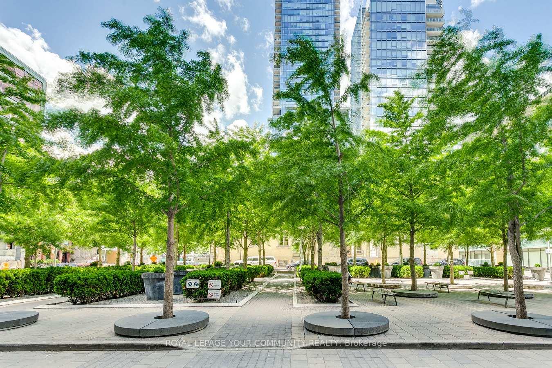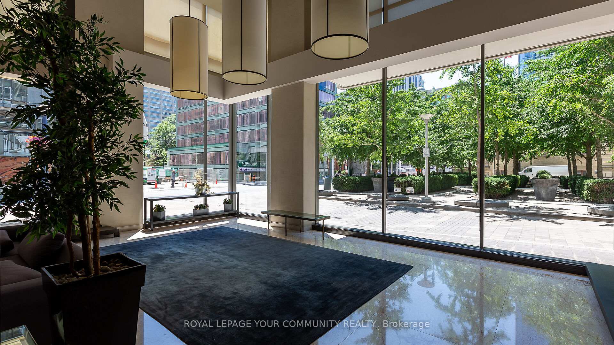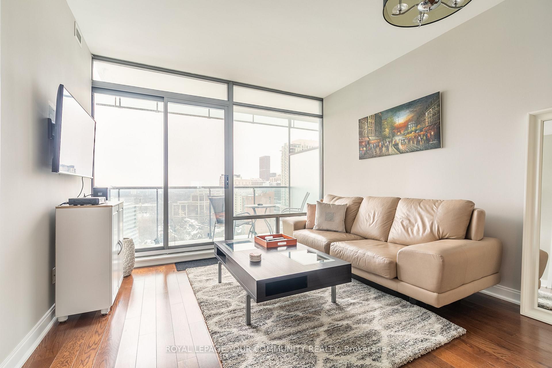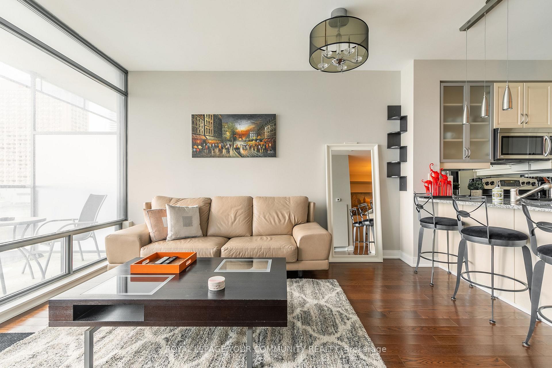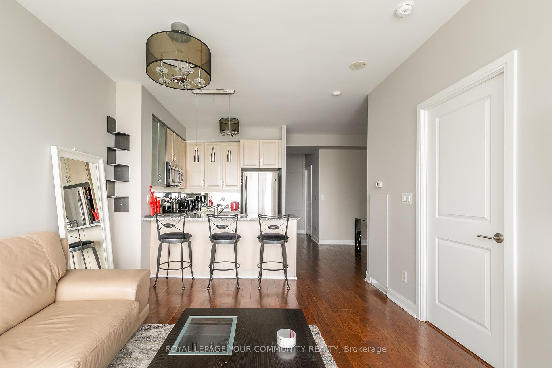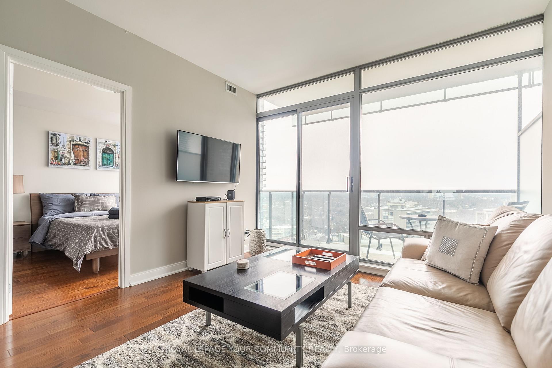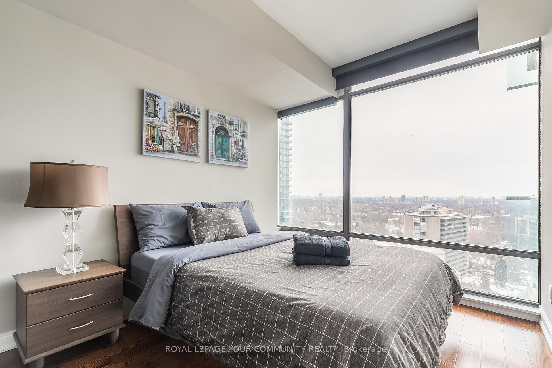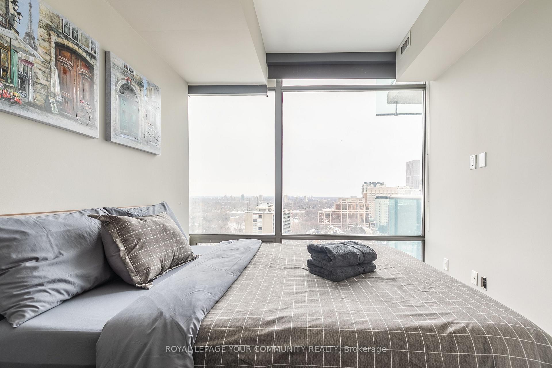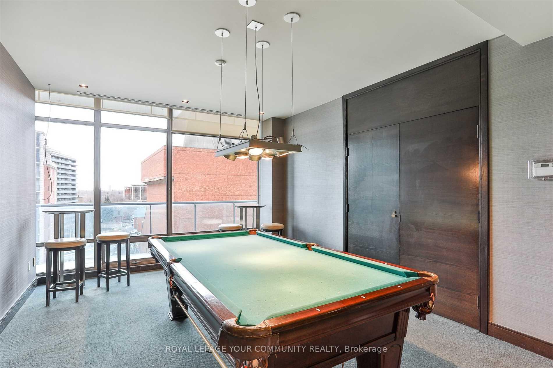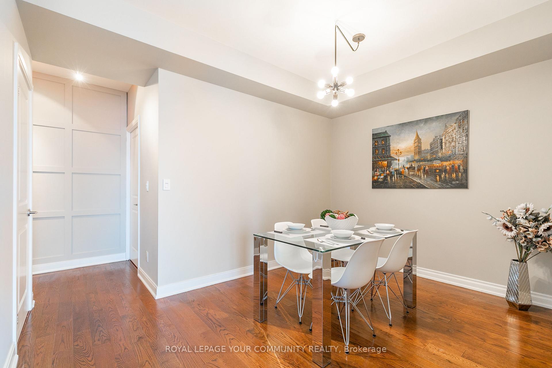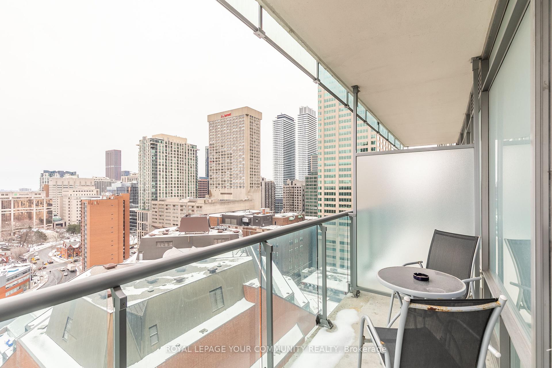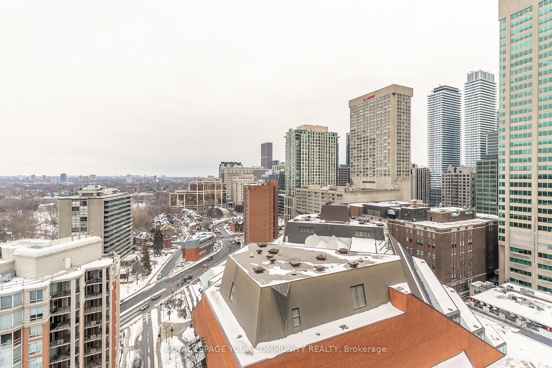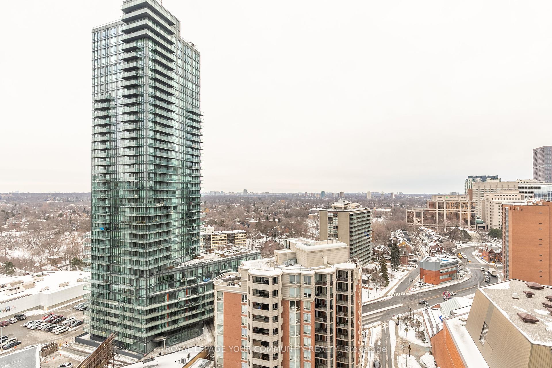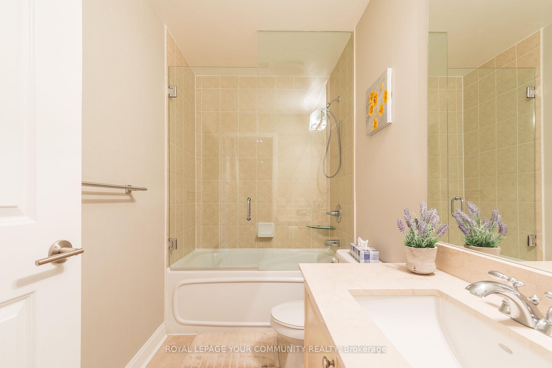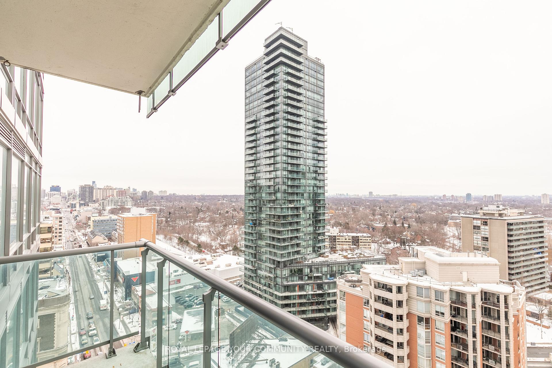$3,200
Available - For Rent
Listing ID: C11890312
18 Yorkville Ave , Unit 1801, Toronto, M4W 3Y8, Ontario
| 18 Yorkville - Highly sought after address in the heart of Toronto's most prestigious and vibrant neighbourhood. Rarely available 1 bedroom plus den. Great floor plan over 700 sq.ft. Hardwood throughout, granite countertops in spacious kitchen, full size appliances, floor-to-ceiling windows. Unobstructed view of Rosedale. Parking and locker. Walk to subway, shopping. Location with upscale lifestyle. Outdoor terrace with BBQ, party room, gym, visitor parking. |
| Extras: Use of: fridge,stove,B/I dishwasher,washer,dryer,all ELF's, bedroom window coverings. |
| Price | $3,200 |
| Address: | 18 Yorkville Ave , Unit 1801, Toronto, M4W 3Y8, Ontario |
| Province/State: | Ontario |
| Condo Corporation No | YSCC |
| Level | 18 |
| Unit No | 01 |
| Locker No | 168 |
| Directions/Cross Streets: | Yonge/Bloor |
| Rooms: | 5 |
| Bedrooms: | 1 |
| Bedrooms +: | 1 |
| Kitchens: | 1 |
| Family Room: | N |
| Basement: | None |
| Furnished: | Y |
| Property Type: | Condo Apt |
| Style: | Apartment |
| Exterior: | Concrete |
| Garage Type: | Underground |
| Garage(/Parking)Space: | 1.00 |
| Drive Parking Spaces: | 1 |
| Park #1 | |
| Parking Spot: | 8 |
| Parking Type: | Owned |
| Legal Description: | P2 |
| Exposure: | E |
| Balcony: | Open |
| Locker: | Owned |
| Pet Permited: | Restrict |
| Approximatly Square Footage: | 700-799 |
| Building Amenities: | Concierge, Exercise Room, Party/Meeting Room, Visitor Parking |
| Property Features: | Clear View, Library, Park, Place Of Worship, Public Transit, School |
| CAC Included: | Y |
| Water Included: | Y |
| Common Elements Included: | Y |
| Heat Included: | Y |
| Parking Included: | Y |
| Building Insurance Included: | Y |
| Fireplace/Stove: | N |
| Heat Source: | Gas |
| Heat Type: | Forced Air |
| Central Air Conditioning: | Central Air |
| Ensuite Laundry: | Y |
| Although the information displayed is believed to be accurate, no warranties or representations are made of any kind. |
| ROYAL LEPAGE YOUR COMMUNITY REALTY |
|
|
Ali Shahpazir
Sales Representative
Dir:
416-473-8225
Bus:
416-473-8225
| Book Showing | Email a Friend |
Jump To:
At a Glance:
| Type: | Condo - Condo Apt |
| Area: | Toronto |
| Municipality: | Toronto |
| Neighbourhood: | Annex |
| Style: | Apartment |
| Beds: | 1+1 |
| Baths: | 1 |
| Garage: | 1 |
| Fireplace: | N |
Locatin Map:

