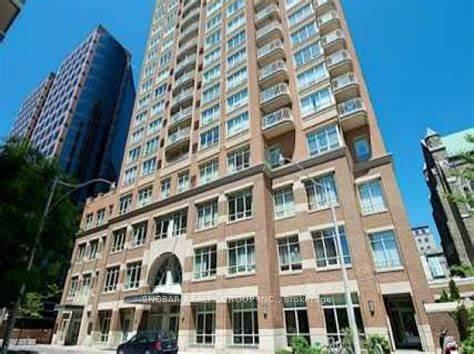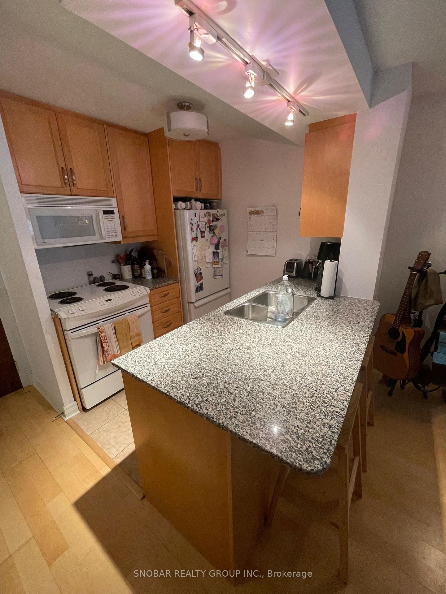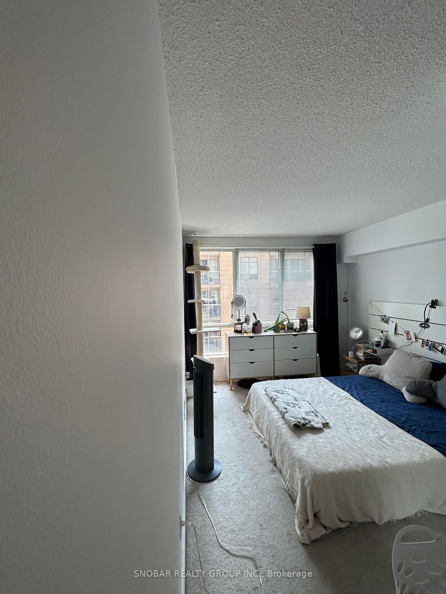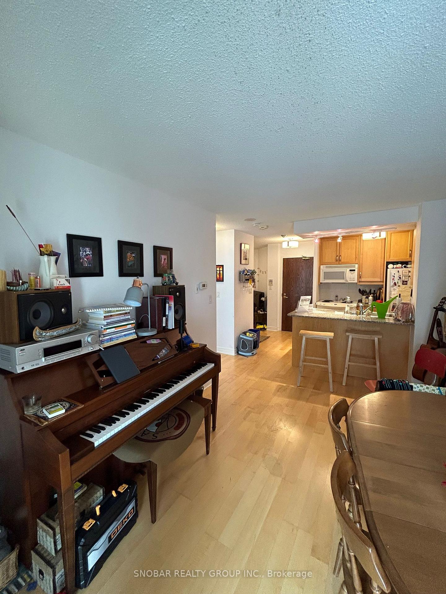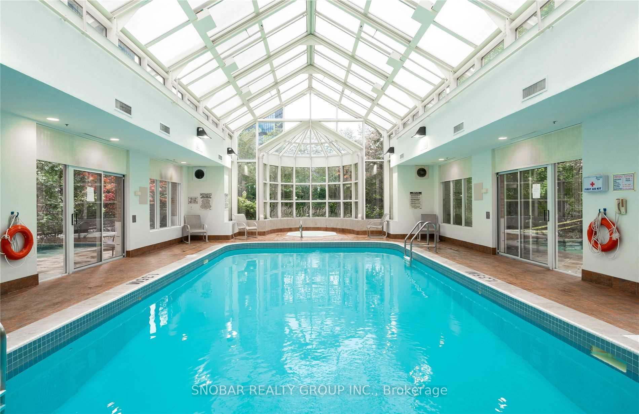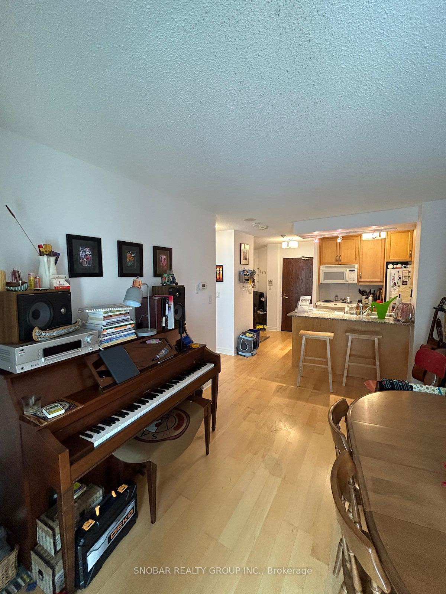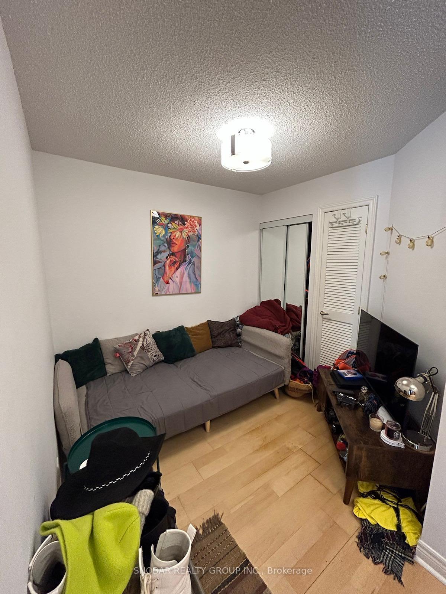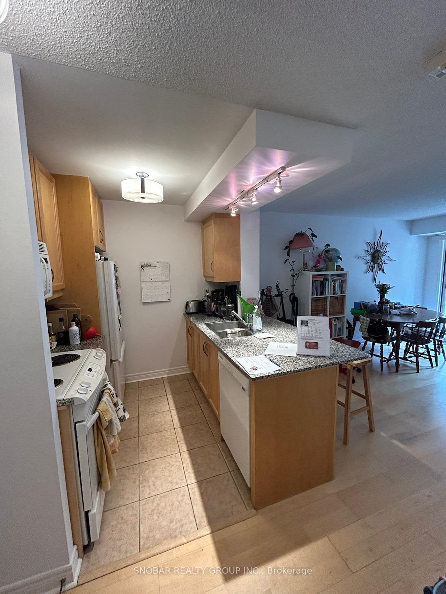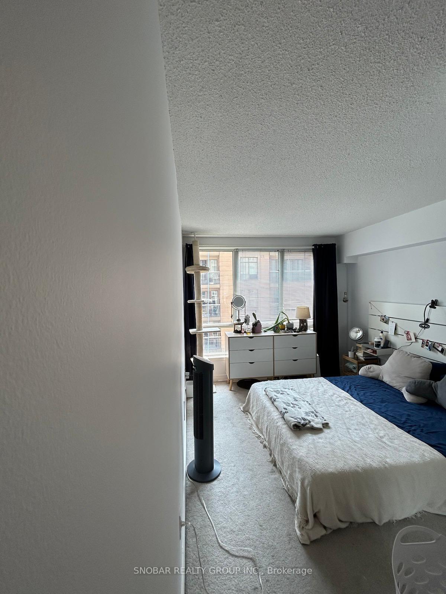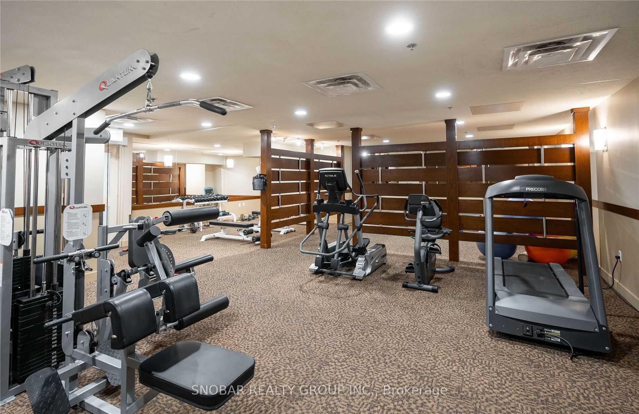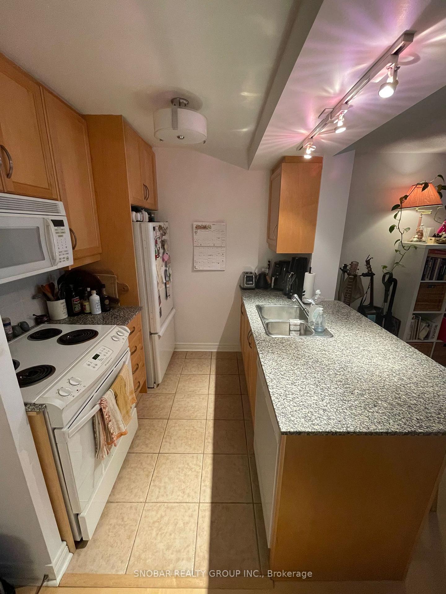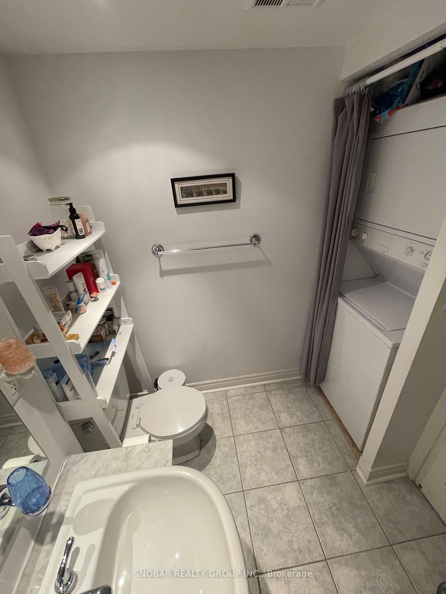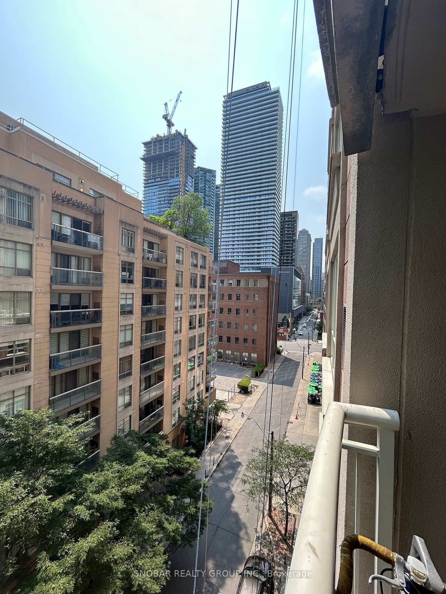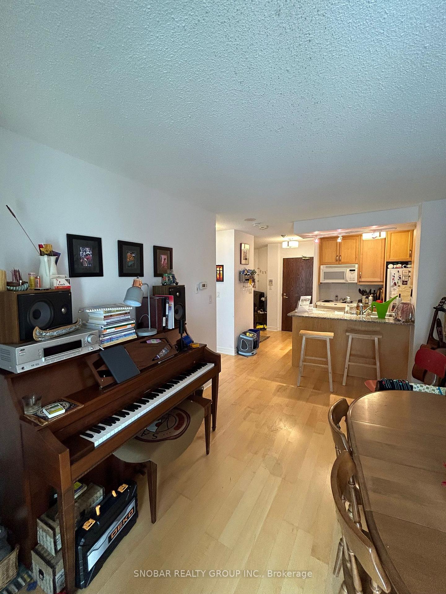$580,000
Available - For Sale
Listing ID: C11890163
100 Hayden St , Unit 610, Toronto, M4Y 3C7, Ontario
| An exclusive luxury boutique hotel-inspired condo nestled in a quiet cul-de-sac. This spacious 1-bedroom plus den unit comes with parking and offers premium south-facing views, flooding the space with natural light. The open-concept layout features a modern kitchen with a breakfast bar and granite countertops, seamlessly connected to the living and dining areas, which lead to a private balcony. The unit also includes a 4-piece bathroom combined with ensuite laundry, and a great-sized bedroom. The separate den provides versatile space, ideal for an office, dining area, or a cozy second bedroom. This meticulously maintained building offers fantastic amenities, including a 24-hour concierge, ground-level indoor pool and hot tub, gym, and party room. Ideally located within steps of Yorkville, Bloor Street boutiques, the Bloor subway station, and the downtown core. |
| Price | $580,000 |
| Taxes: | $2265.33 |
| Maintenance Fee: | 648.53 |
| Address: | 100 Hayden St , Unit 610, Toronto, M4Y 3C7, Ontario |
| Province/State: | Ontario |
| Condo Corporation No | TSCC |
| Level | 10 |
| Unit No | 4 |
| Directions/Cross Streets: | Bloor/Church |
| Rooms: | 4 |
| Bedrooms: | 1 |
| Bedrooms +: | 1 |
| Kitchens: | 1 |
| Family Room: | N |
| Basement: | None |
| Property Type: | Condo Apt |
| Style: | Apartment |
| Exterior: | Brick |
| Garage Type: | None |
| Garage(/Parking)Space: | 1.00 |
| Drive Parking Spaces: | 1 |
| Park #1 | |
| Parking Type: | Owned |
| Legal Description: | Unit 32 Level E |
| Exposure: | S |
| Balcony: | Open |
| Locker: | None |
| Pet Permited: | Restrict |
| Approximatly Square Footage: | 500-599 |
| Building Amenities: | Concierge, Exercise Room, Indoor Pool, Rooftop Deck/Garden |
| Property Features: | Public Trans |
| Maintenance: | 648.53 |
| Water Included: | Y |
| Common Elements Included: | Y |
| Parking Included: | Y |
| Building Insurance Included: | Y |
| Fireplace/Stove: | N |
| Heat Source: | Gas |
| Heat Type: | Forced Air |
| Central Air Conditioning: | Central Air |
| Ensuite Laundry: | Y |
$
%
Years
This calculator is for demonstration purposes only. Always consult a professional
financial advisor before making personal financial decisions.
| Although the information displayed is believed to be accurate, no warranties or representations are made of any kind. |
| SNOBAR REALTY GROUP INC. |
|
|
Ali Shahpazir
Sales Representative
Dir:
416-473-8225
Bus:
416-473-8225
| Book Showing | Email a Friend |
Jump To:
At a Glance:
| Type: | Condo - Condo Apt |
| Area: | Toronto |
| Municipality: | Toronto |
| Neighbourhood: | Church-Yonge Corridor |
| Style: | Apartment |
| Tax: | $2,265.33 |
| Maintenance Fee: | $648.53 |
| Beds: | 1+1 |
| Baths: | 1 |
| Garage: | 1 |
| Fireplace: | N |
Locatin Map:
Payment Calculator:

