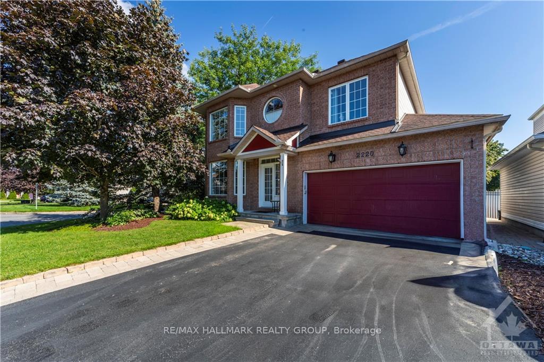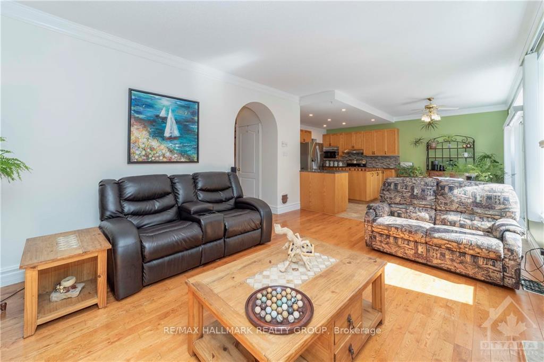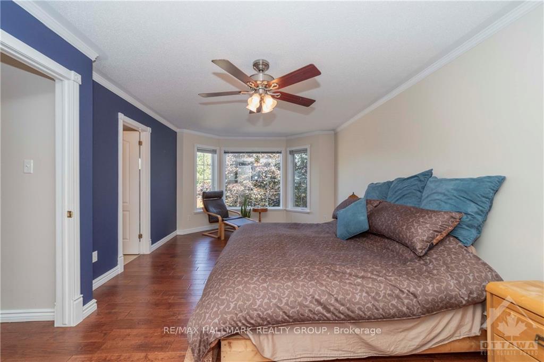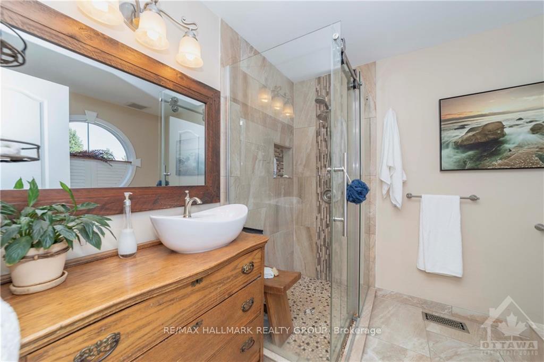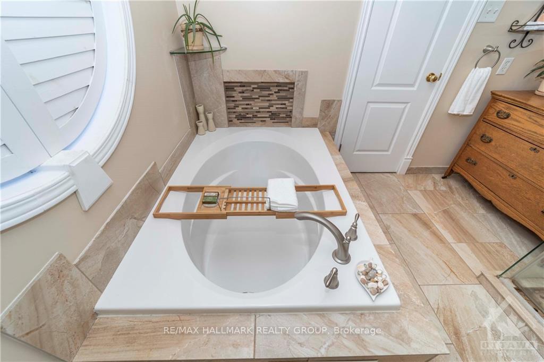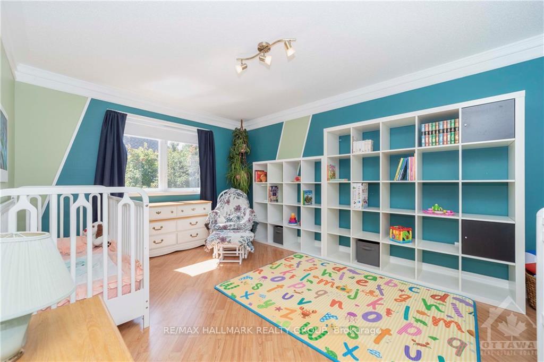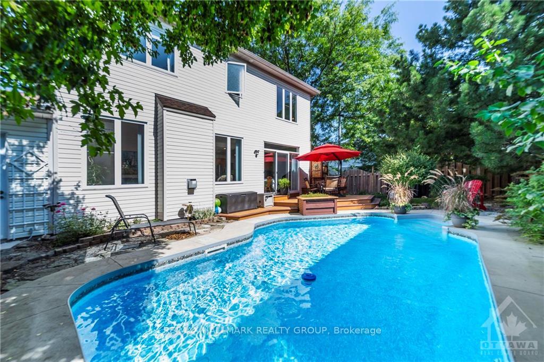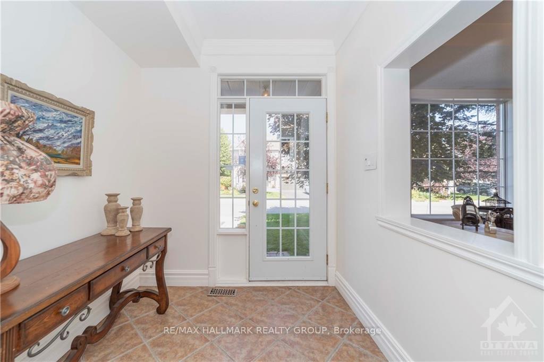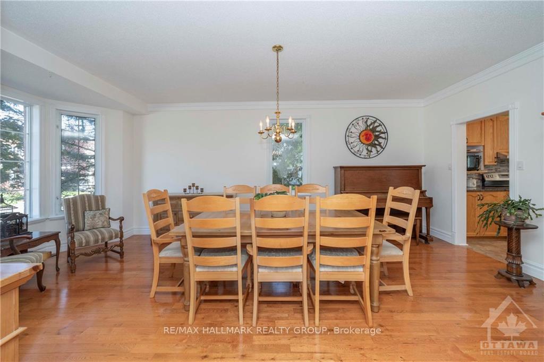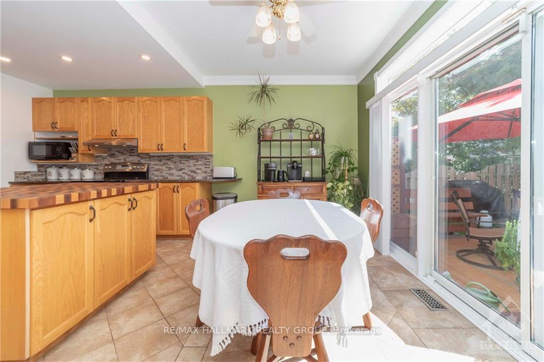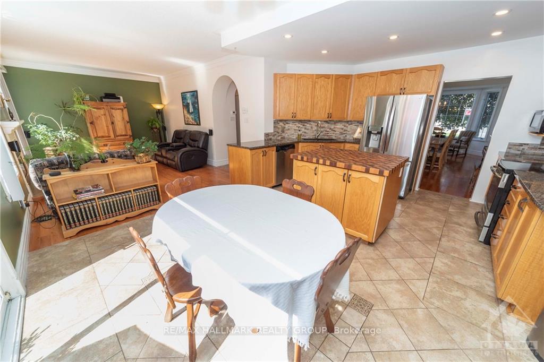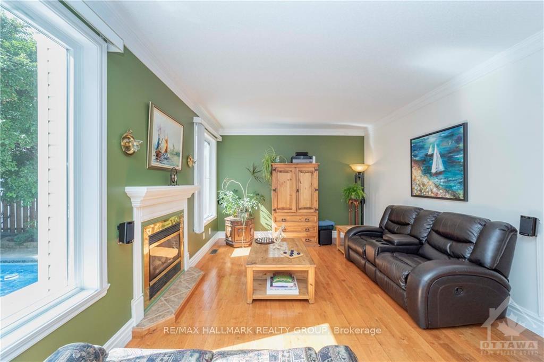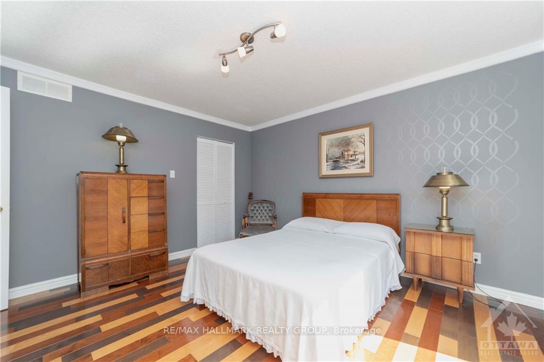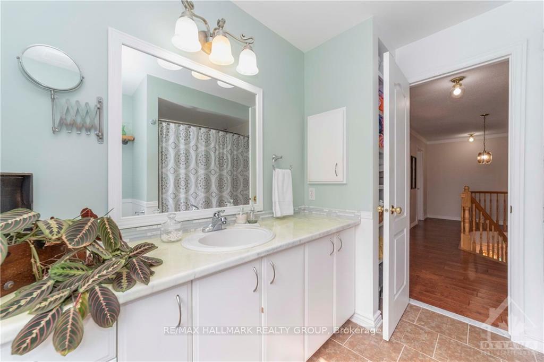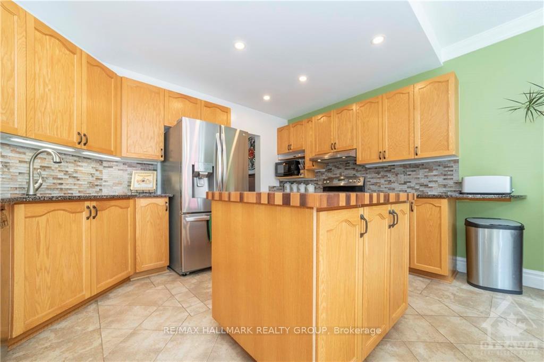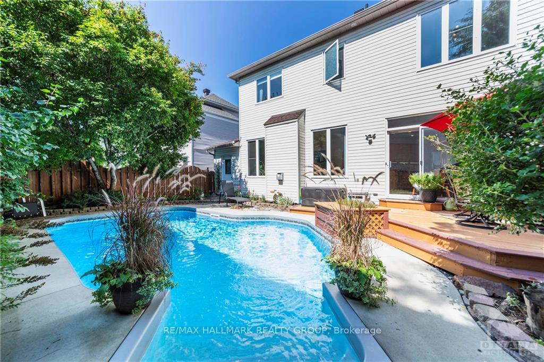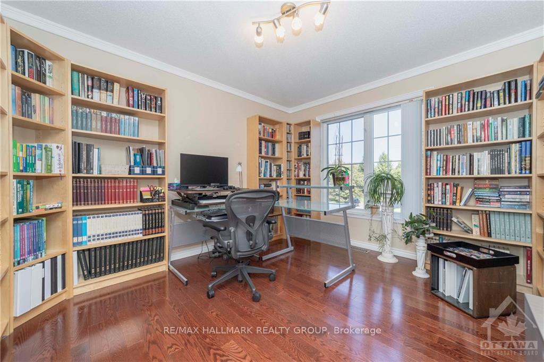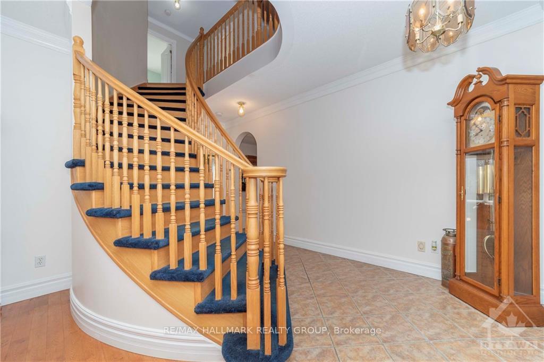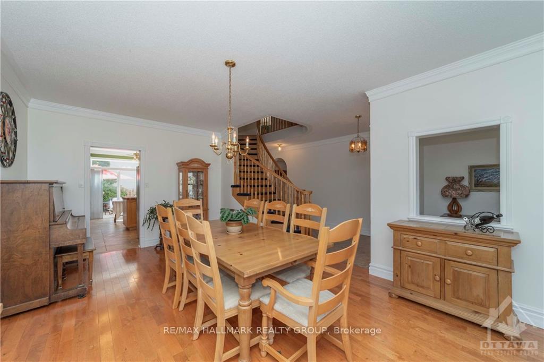$949,900
Available - For Sale
Listing ID: X9518151
2220 DES GRANDS CHAMPS Way , Orleans - Convent Glen and Area, K1W 1K2, Ontario
| Flooring: Tile, Flooring: Hardwood, Flooring: Carpet W/W & Mixed, This family-oriented home, nestled in a vibrant community, offers a lush backyard with a deck and an inground pool, with safety cover. The sunny main level features elegant arches, a formal dining area with bay windows, and a cozy fireplace in the family room. The chef's kitchen includes stainless steel appliances and a breakfast nook. Upstairs, the primary bedroom provides a serene retreat with a seating area and walk-in closet, plus an ensuite with a Roman Tub. Three additional bedrooms and a laundry area complete this level. The lower level offers a versatile rec room and custom bar. Located within walking distance to top-rated schools, parks, and shops, this home is perfect for families seeking a connected community. Book your visit now, come fall in love with 2220 Des Grands Champs Way,. |
| Price | $949,900 |
| Taxes: | $5562.00 |
| Address: | 2220 DES GRANDS CHAMPS Way , Orleans - Convent Glen and Area, K1W 1K2, Ontario |
| Lot Size: | 51.70 x 86.80 (Feet) |
| Directions/Cross Streets: | East on Navan Road, left onto Orleans Blvd., left onto Des Grands Champs Way |
| Rooms: | 16 |
| Rooms +: | 0 |
| Bedrooms: | 4 |
| Bedrooms +: | 0 |
| Kitchens: | 1 |
| Kitchens +: | 0 |
| Family Room: | Y |
| Basement: | Finished, Full |
| Approximatly Age: | 16-30 |
| Property Type: | Detached |
| Style: | 2-Storey |
| Exterior: | Brick, Other |
| Garage Type: | Attached |
| Drive Parking Spaces: | 2 |
| Pool: | Inground |
| Other Structures: | Garden Shed |
| Approximatly Age: | 16-30 |
| Approximatly Square Footage: | 2000-2500 |
| Property Features: | Park, Public Transit |
| Fireplace/Stove: | Y |
| Heat Source: | Gas |
| Heat Type: | Forced Air |
| Central Air Conditioning: | Central Air |
| Elevator Lift: | N |
| Sewers: | Sewers |
| Water: | Municipal |
| Utilities-Cable: | Y |
| Utilities-Hydro: | Y |
| Utilities-Gas: | Y |
| Utilities-Telephone: | Y |
$
%
Years
This calculator is for demonstration purposes only. Always consult a professional
financial advisor before making personal financial decisions.
| Although the information displayed is believed to be accurate, no warranties or representations are made of any kind. |
| RE/MAX HALLMARK REALTY GROUP |
|
|
Ali Shahpazir
Sales Representative
Dir:
416-473-8225
Bus:
416-473-8225
| Book Showing | Email a Friend |
Jump To:
At a Glance:
| Type: | Freehold - Detached |
| Area: | Ottawa |
| Municipality: | Orleans - Convent Glen and Area |
| Neighbourhood: | 2012 - Chapel Hill South - Orleans Village |
| Style: | 2-Storey |
| Lot Size: | 51.70 x 86.80(Feet) |
| Approximate Age: | 16-30 |
| Tax: | $5,562 |
| Beds: | 4 |
| Baths: | 3 |
| Fireplace: | Y |
| Pool: | Inground |
Locatin Map:
Payment Calculator:

