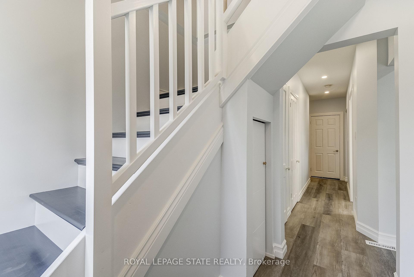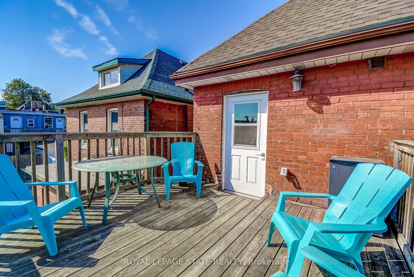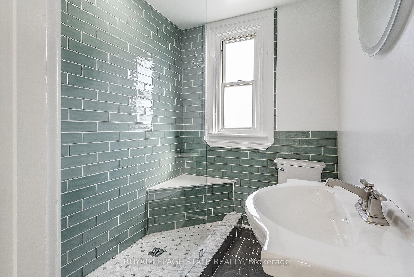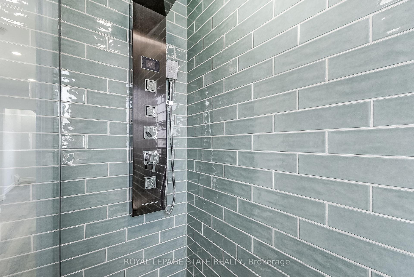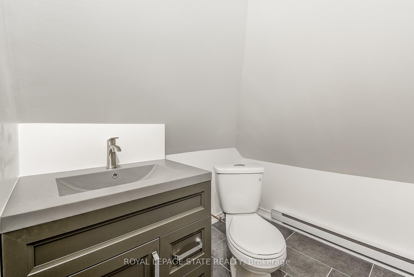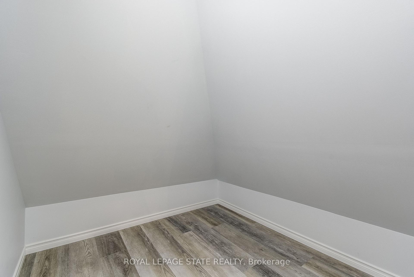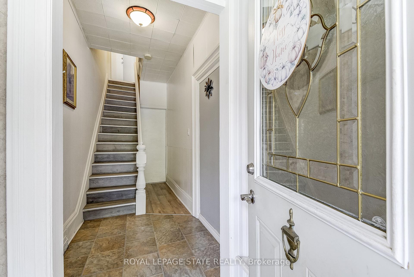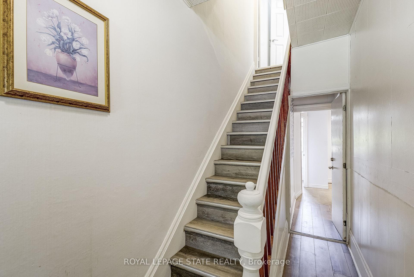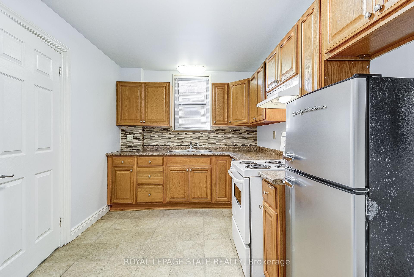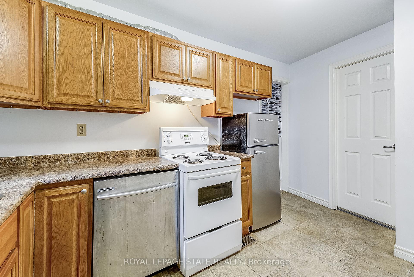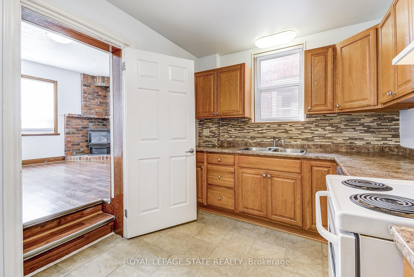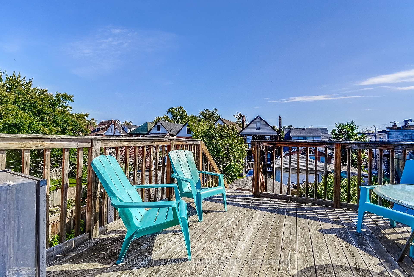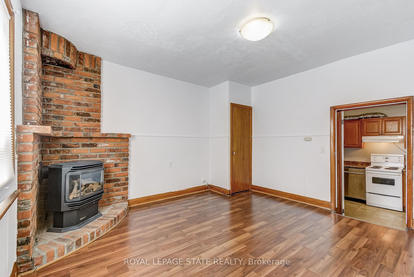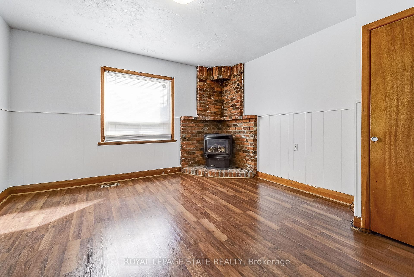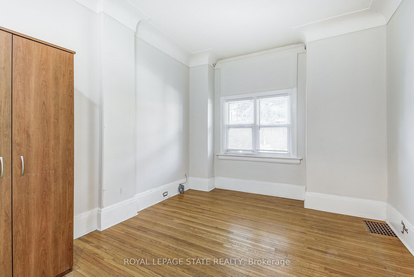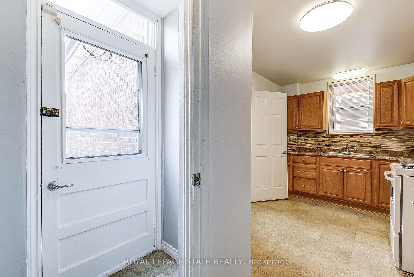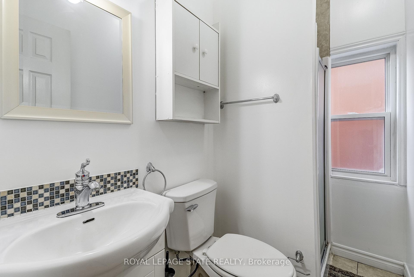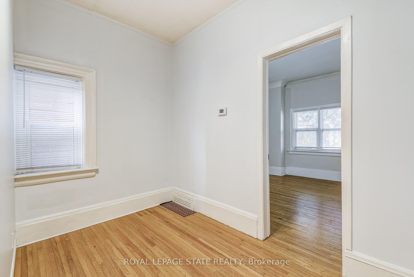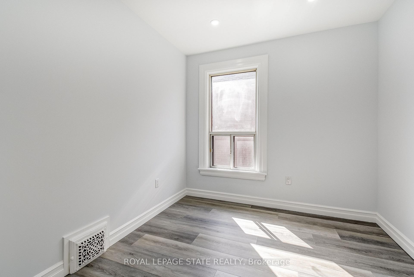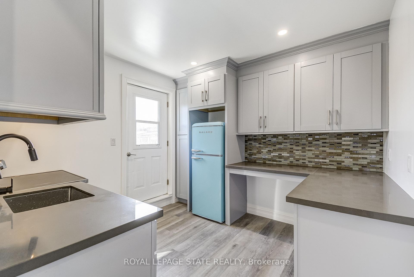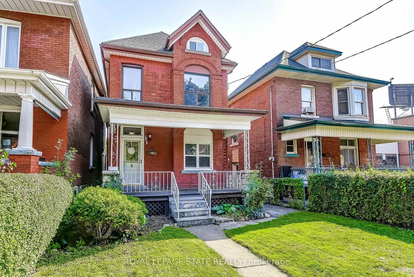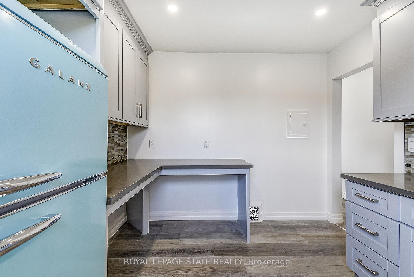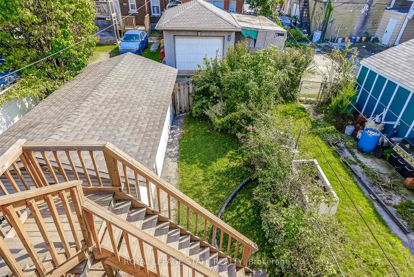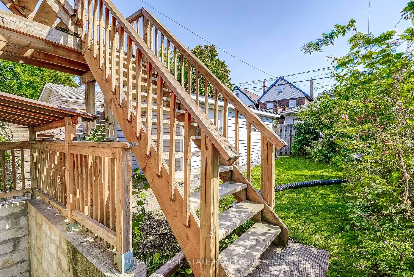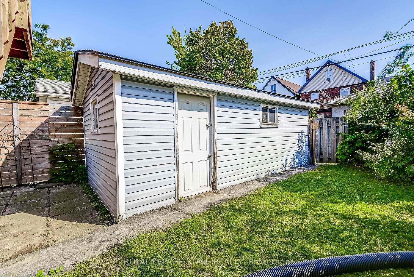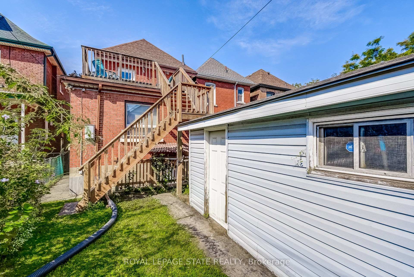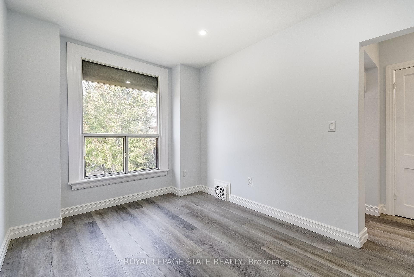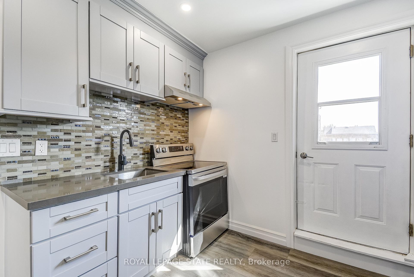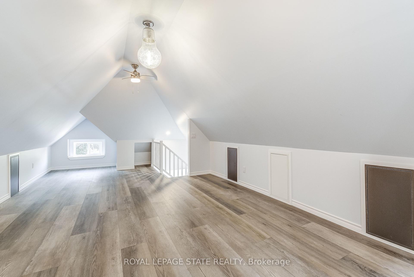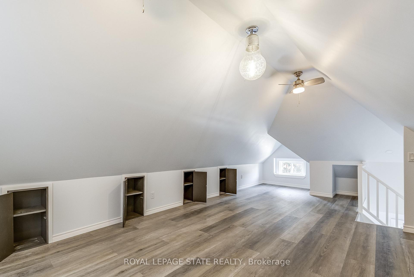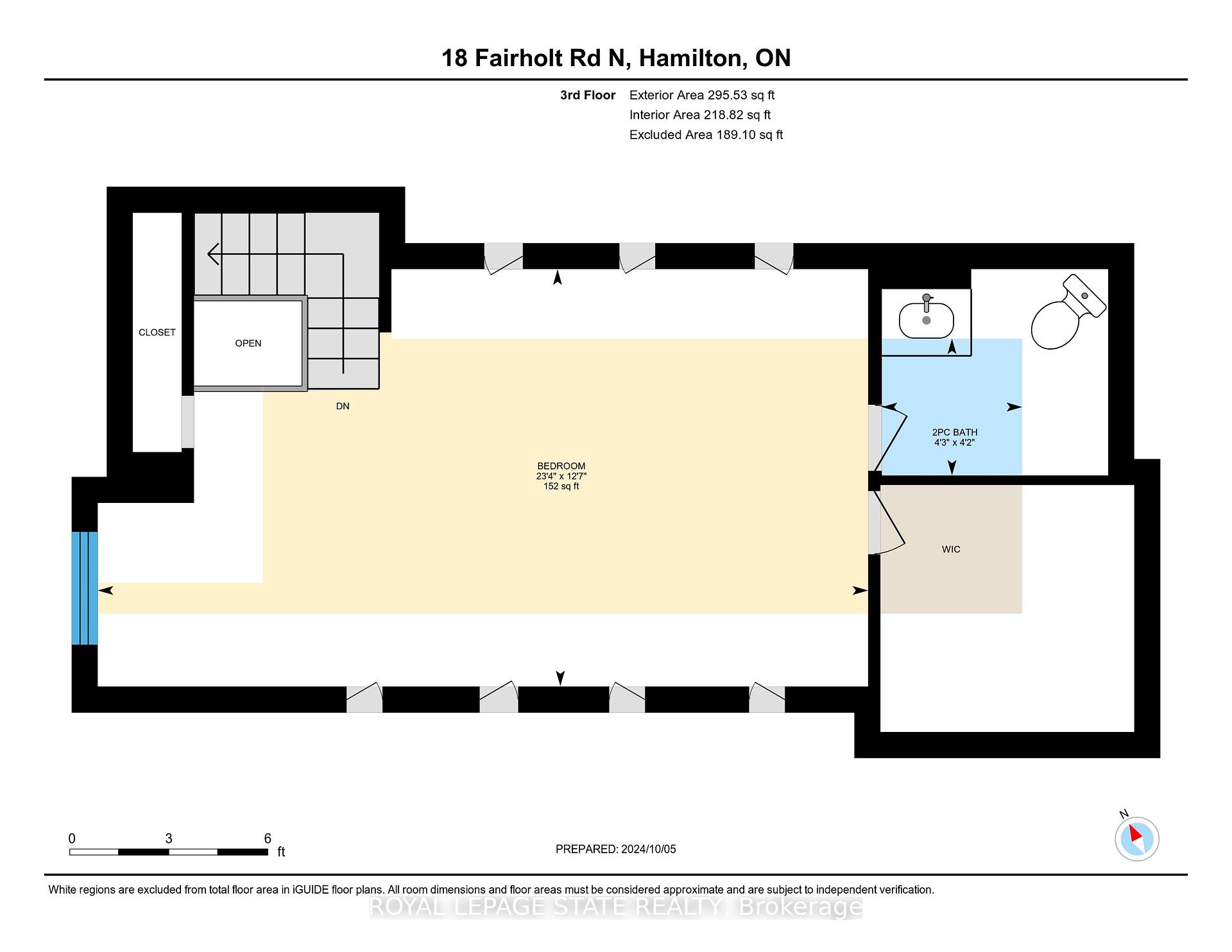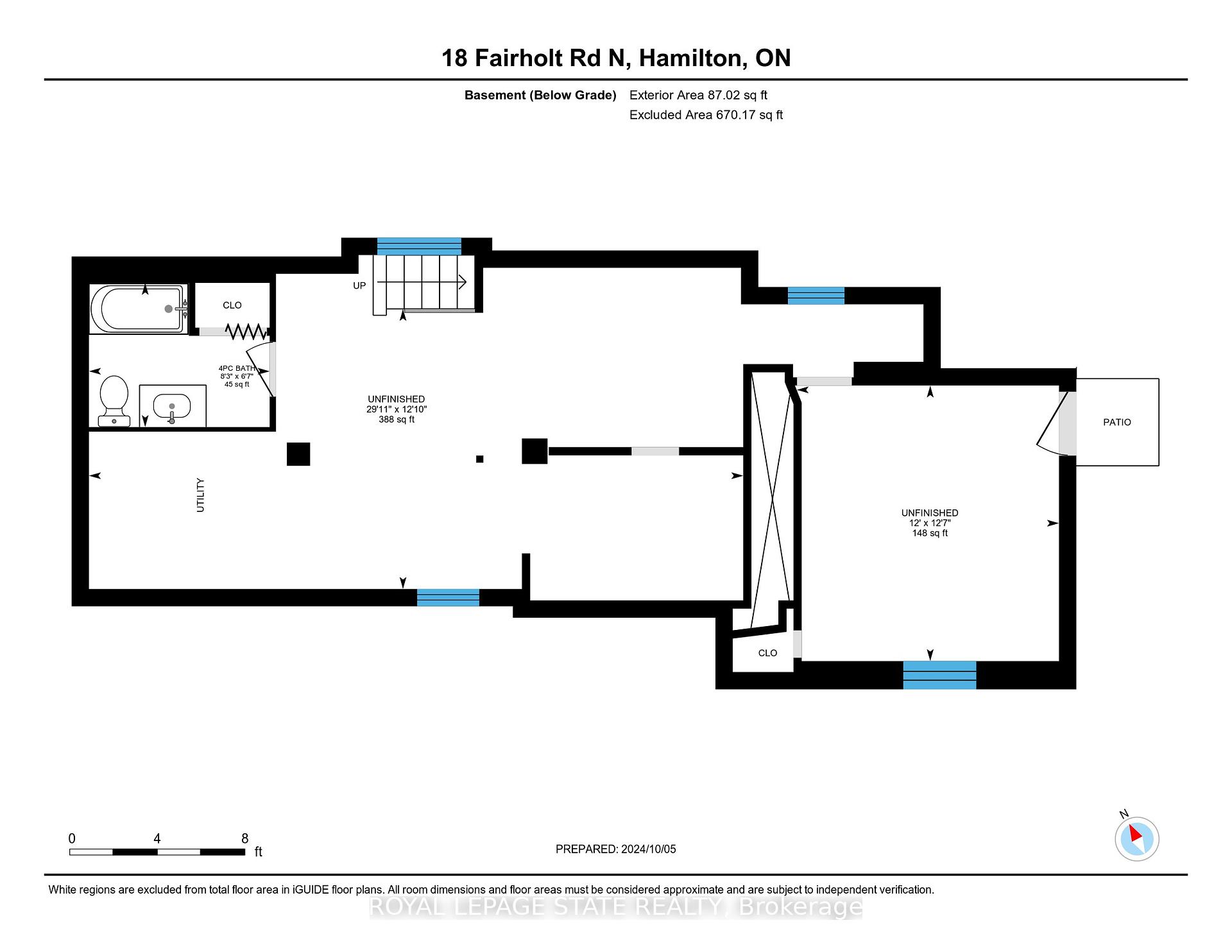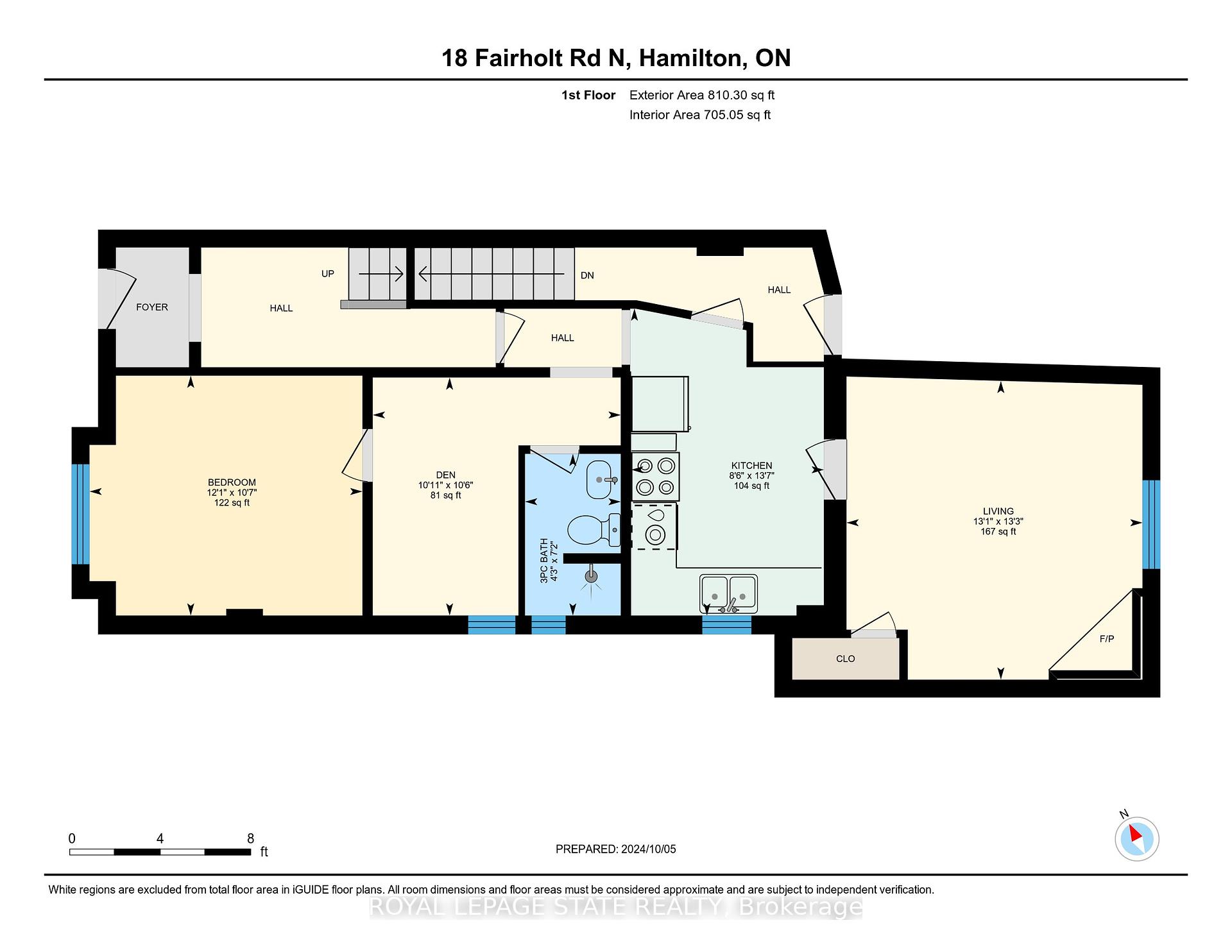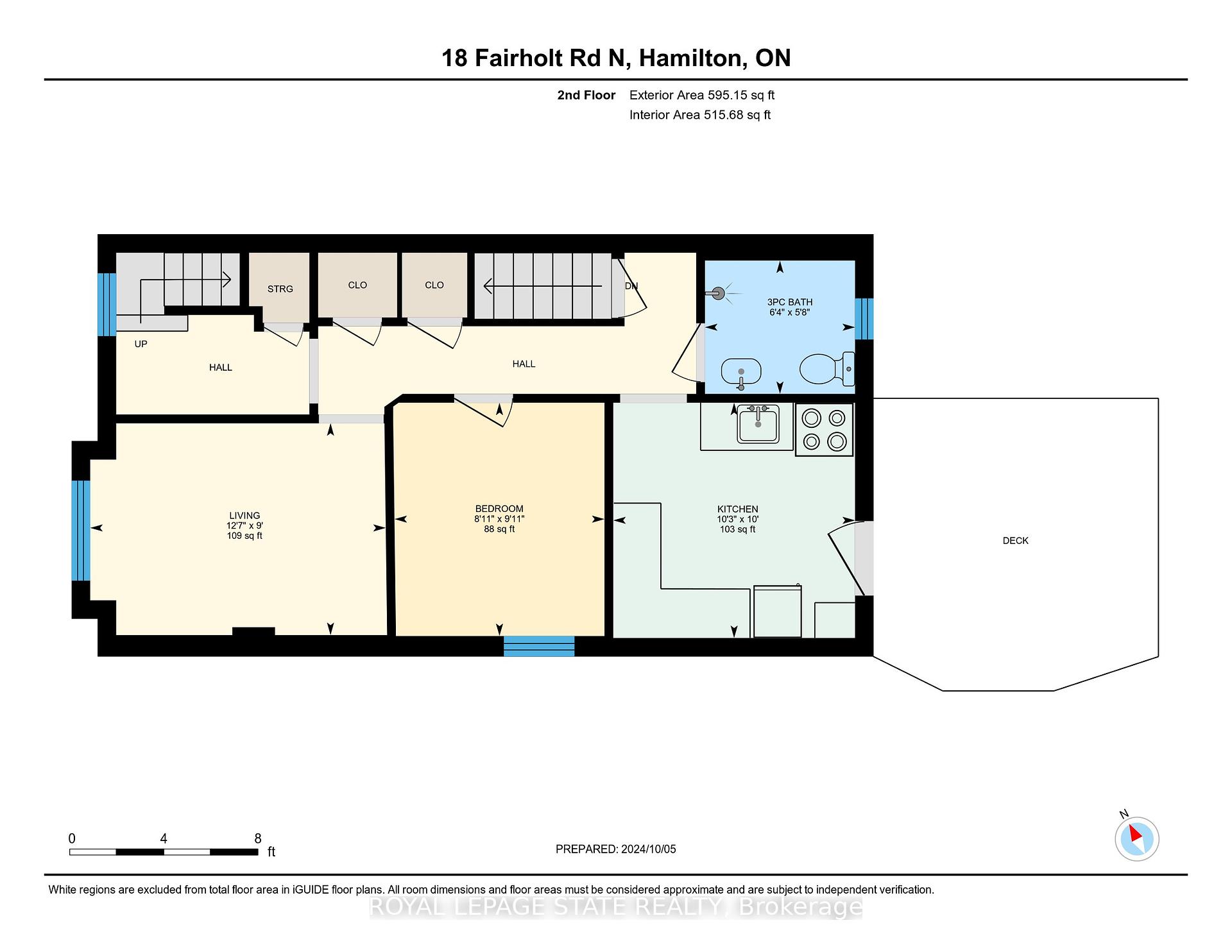$608,888
Available - For Sale
Listing ID: X9388080
18 Fairholt Rd North , Hamilton, L8M 2T1, Ontario
| Investment Opportunity! Currently Vacant this DUPLEX is Conveniently Located on a Main Bus Route Close to Downtown, Near Shops, Restaurants & Walking Distance to Tim Horton's Field. The Main Floor 1 Bedroom + Den Unit Features a Bright, Large Living Room with Gas Fireplace, Kitchen with Stainless Steel Fridge & Stainless Steel Dishwasher & Walk-out to a Fully Fenced Backyard. The Newly Renovated Upper Level 2 Bedroom, 2 Bath Unit Features Pot Lights, Kitchen with Breakfast Bar & Walk-out to a Large Balcony, 3rd Level Master Suite with 2-Piece Ensuite & Walk-in Closet. Potential in the Basement with a 4-Piece Bath & Separate Entrance. Detached Single Car Garage. Upgraded Electrical Throughout (2024), A/C & Furnace (2022), Wired in Camera System. Perfectly Suited for an Investor, Buyer Looking to Live in One Unit & Generate Income from the Other or a Multi Generational Family! Don't Miss Out Being the Next Owner of Lucky #18 Fairholt Rd N! |
| Price | $608,888 |
| Taxes: | $4162.97 |
| Address: | 18 Fairholt Rd North , Hamilton, L8M 2T1, Ontario |
| Lot Size: | 27.00 x 108.50 (Feet) |
| Directions/Cross Streets: | Main St E/Fairholt Rd N |
| Rooms: | 4 |
| Rooms +: | 4 |
| Bedrooms: | 1 |
| Bedrooms +: | 2 |
| Kitchens: | 1 |
| Kitchens +: | 1 |
| Family Room: | N |
| Basement: | Full, Unfinished |
| Approximatly Age: | 100+ |
| Property Type: | Detached |
| Style: | 2 1/2 Storey |
| Exterior: | Brick |
| Garage Type: | Detached |
| (Parking/)Drive: | None |
| Drive Parking Spaces: | 0 |
| Pool: | None |
| Approximatly Age: | 100+ |
| Approximatly Square Footage: | 1500-2000 |
| Property Features: | Fenced Yard, Hospital, Level, Library, Park, Rec Centre |
| Fireplace/Stove: | N |
| Heat Source: | Gas |
| Heat Type: | Forced Air |
| Central Air Conditioning: | Central Air |
| Sewers: | Sewers |
| Water: | Municipal |
$
%
Years
This calculator is for demonstration purposes only. Always consult a professional
financial advisor before making personal financial decisions.
| Although the information displayed is believed to be accurate, no warranties or representations are made of any kind. |
| ROYAL LEPAGE STATE REALTY |
|
|
Ali Shahpazir
Sales Representative
Dir:
416-473-8225
Bus:
416-473-8225
| Virtual Tour | Book Showing | Email a Friend |
Jump To:
At a Glance:
| Type: | Freehold - Detached |
| Area: | Hamilton |
| Municipality: | Hamilton |
| Neighbourhood: | Gibson |
| Style: | 2 1/2 Storey |
| Lot Size: | 27.00 x 108.50(Feet) |
| Approximate Age: | 100+ |
| Tax: | $4,162.97 |
| Beds: | 1+2 |
| Baths: | 4 |
| Fireplace: | N |
| Pool: | None |
Locatin Map:
Payment Calculator:

