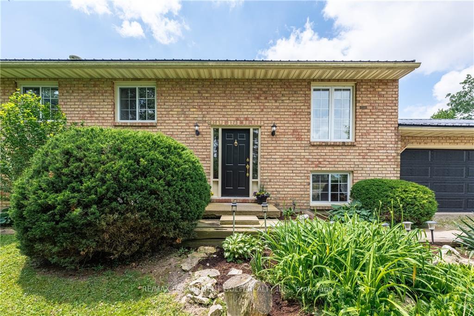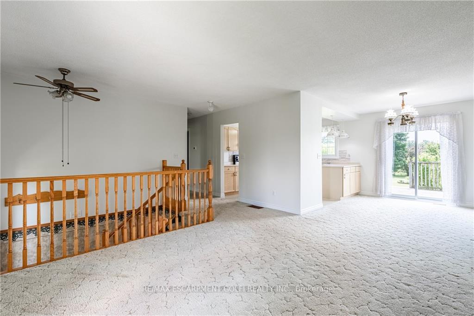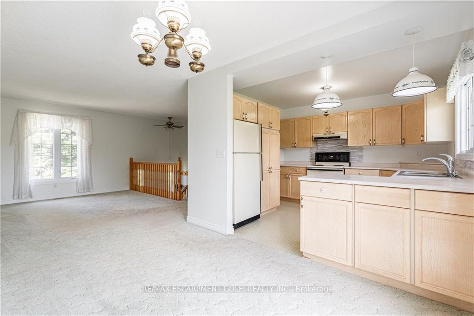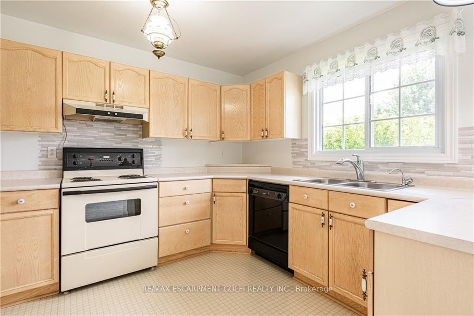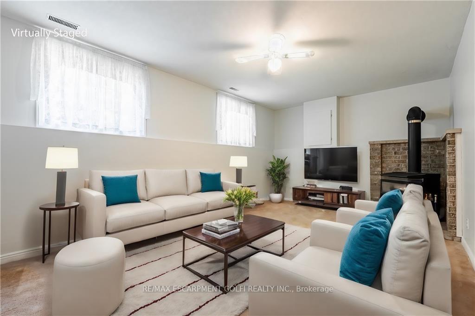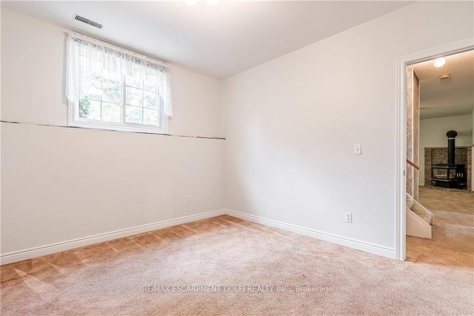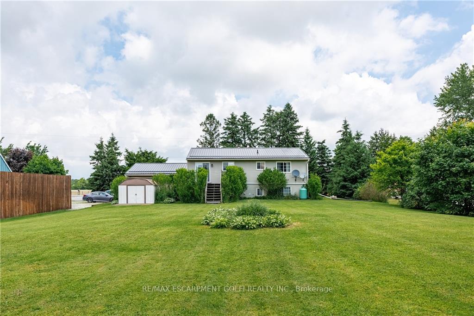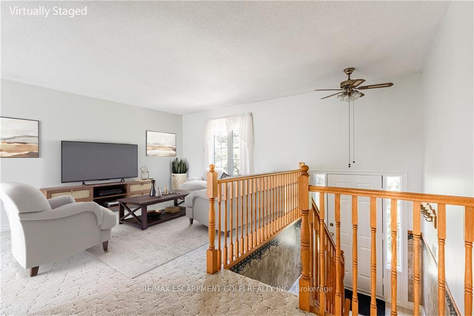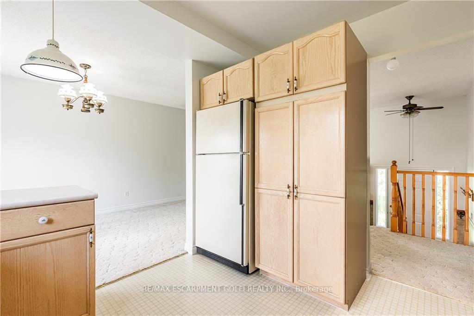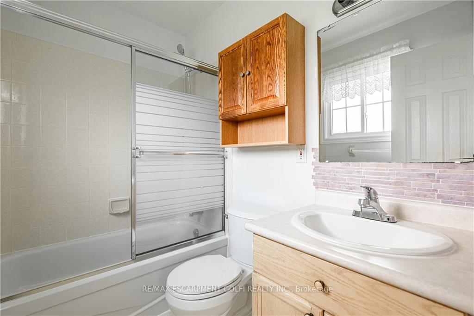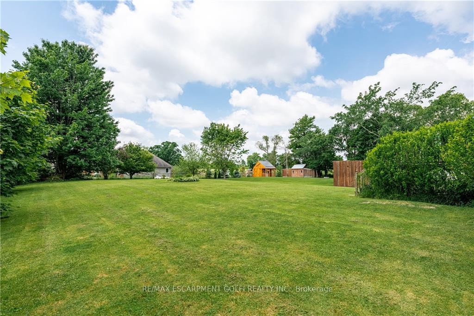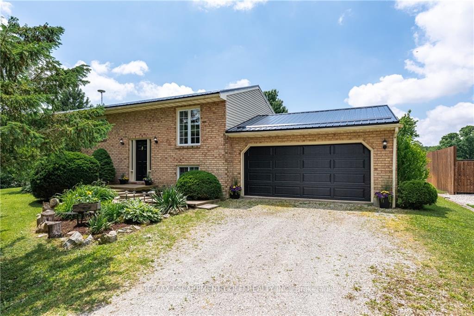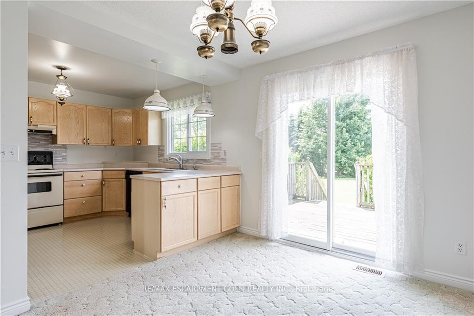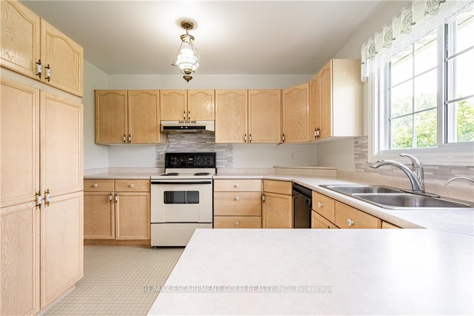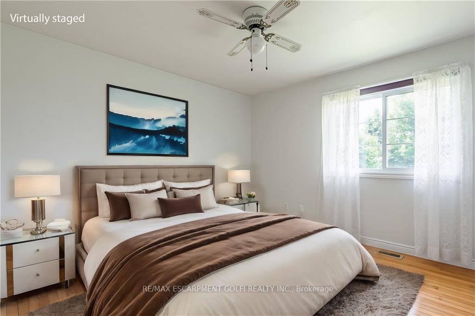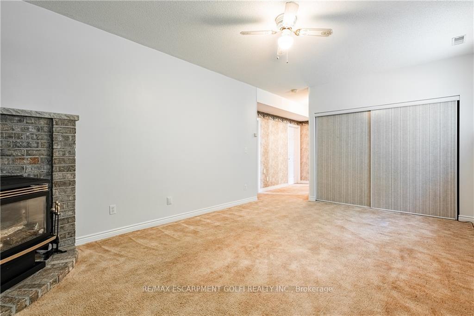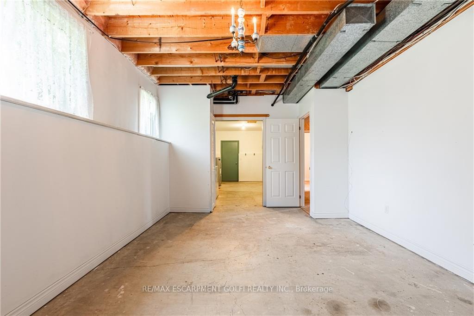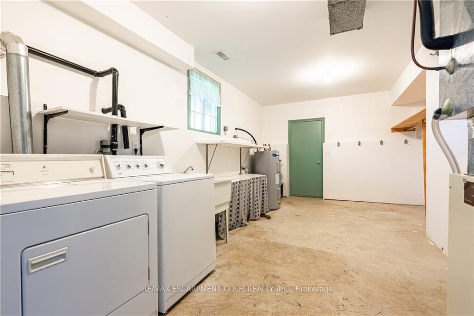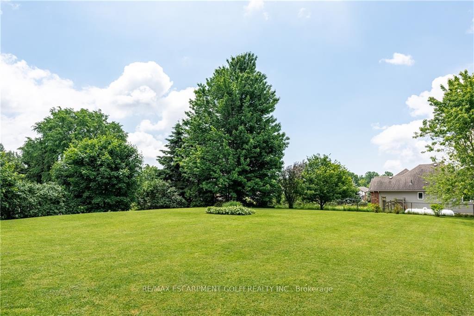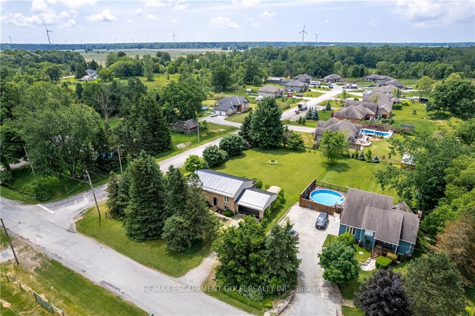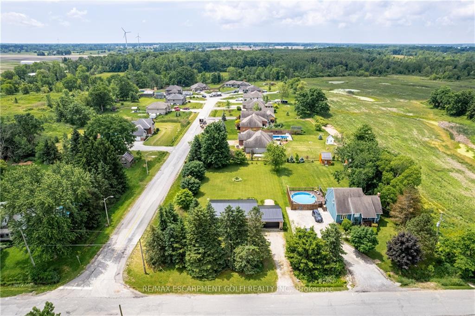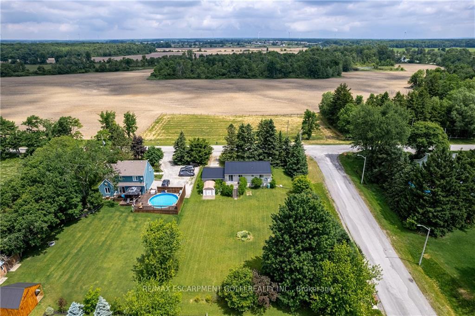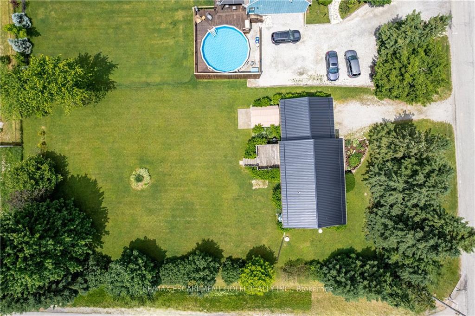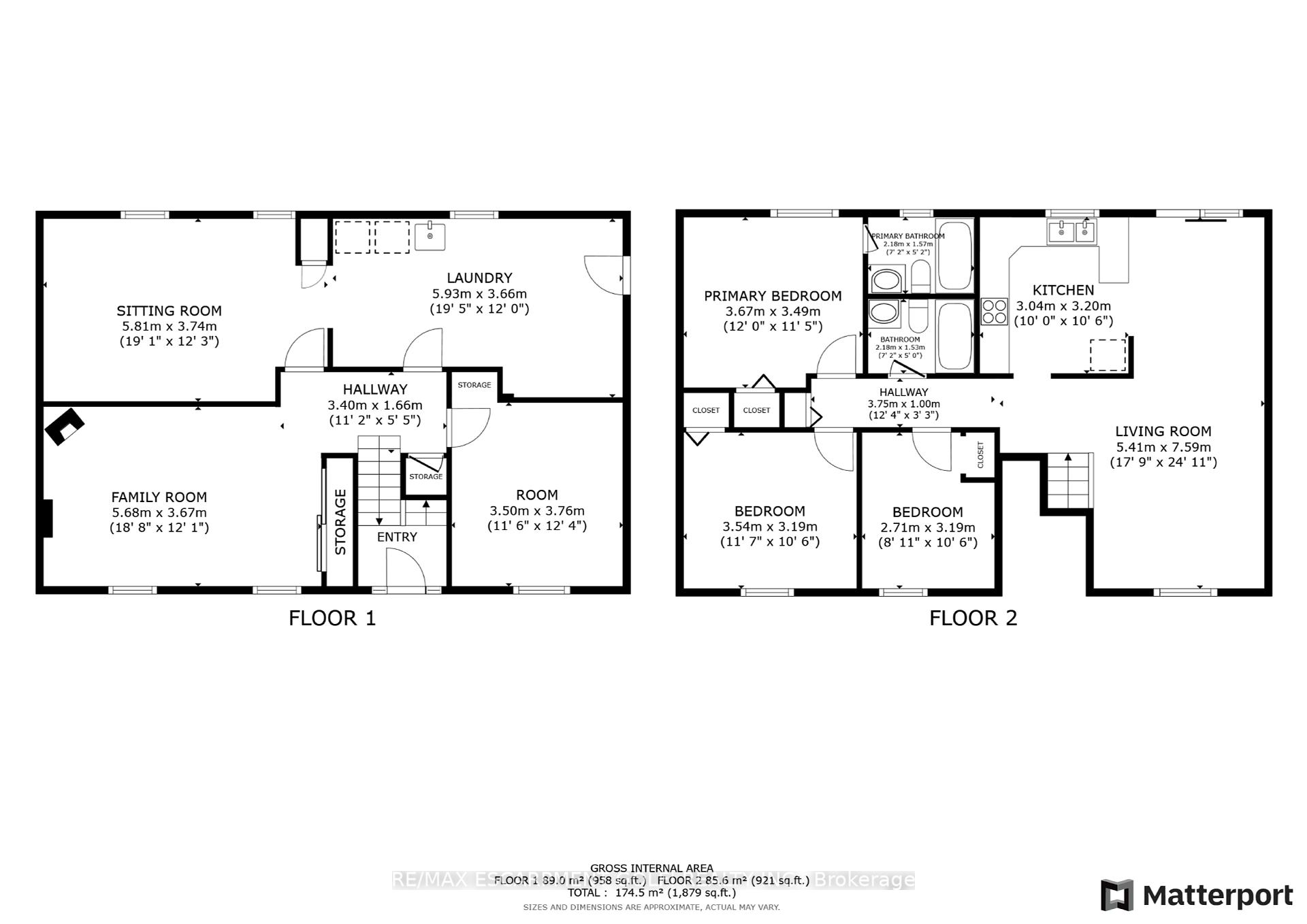$775,000
Available - For Sale
Listing ID: X9346471
37 Younge Rd , Haldimand, N1A 2W7, Ontario
| Enjoy the perfect combination of country living & close-knit community. Situated on nearly a acre lot & nestled amongst executive properties, this is the home you have been waiting for! The charming brick exterior is enhanced by a new steel roof & garage door (both 2023). Inside the bright main floor boasts a living/dining/kitchen area with sliding glass doors to a large deck overlooking the backyard. Enjoy 3 bdrms on the main level, including a spacious primary suite with a 4-pc ensuite. The lower level has 10ft ceilings, a 4th bdrm, finished rec room, additional flex workshop space that can be converted to a 5th bdrm, as well as a laundry room with access to the double car garage-all ideal for multi-generational living. Conveniently located near Welland & Pelham, & ideally serviced by the school bus routes for Public, Catholic & Christian schools. In addition, it is a great commuter location for Hamilton & the QEW to Toronto. Do not miss out on this fantastic opportunity! |
| Price | $775,000 |
| Taxes: | $3182.61 |
| Address: | 37 Younge Rd , Haldimand, N1A 2W7, Ontario |
| Lot Size: | 100.00 x 200.00 (Feet) |
| Acreage: | < .50 |
| Directions/Cross Streets: | MARSHAGAN RD TO YOUNGE ROAD IN MOULTON STATION |
| Rooms: | 6 |
| Bedrooms: | 3 |
| Bedrooms +: | 1 |
| Kitchens: | 1 |
| Family Room: | N |
| Basement: | Full, Part Fin |
| Approximatly Age: | 31-50 |
| Property Type: | Detached |
| Style: | Bungalow-Raised |
| Exterior: | Brick |
| Garage Type: | Attached |
| (Parking/)Drive: | Pvt Double |
| Drive Parking Spaces: | 4 |
| Pool: | None |
| Other Structures: | Garden Shed |
| Approximatly Age: | 31-50 |
| Approximatly Square Footage: | 1100-1500 |
| Property Features: | Clear View, Cul De Sac, Golf, School Bus Route |
| Fireplace/Stove: | Y |
| Heat Source: | Electric |
| Heat Type: | Forced Air |
| Central Air Conditioning: | Central Air |
| Sewers: | Septic |
| Water: | Other |
| Water Supply Types: | Cistern |
$
%
Years
This calculator is for demonstration purposes only. Always consult a professional
financial advisor before making personal financial decisions.
| Although the information displayed is believed to be accurate, no warranties or representations are made of any kind. |
| RE/MAX ESCARPMENT GOLFI REALTY INC. |
|
|
Ali Shahpazir
Sales Representative
Dir:
416-473-8225
Bus:
416-473-8225
| Virtual Tour | Book Showing | Email a Friend |
Jump To:
At a Glance:
| Type: | Freehold - Detached |
| Area: | Haldimand |
| Municipality: | Haldimand |
| Neighbourhood: | Dunnville |
| Style: | Bungalow-Raised |
| Lot Size: | 100.00 x 200.00(Feet) |
| Approximate Age: | 31-50 |
| Tax: | $3,182.61 |
| Beds: | 3+1 |
| Baths: | 2 |
| Fireplace: | Y |
| Pool: | None |
Locatin Map:
Payment Calculator:

