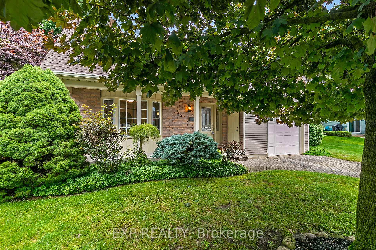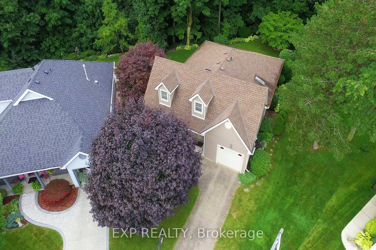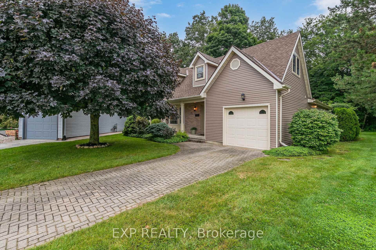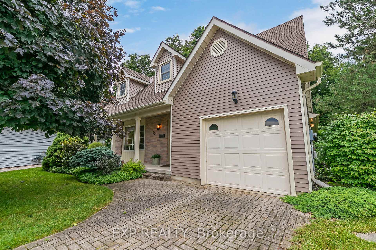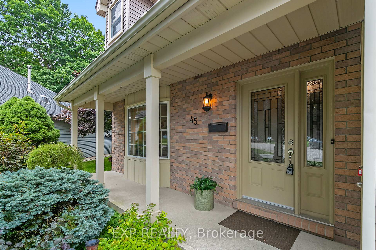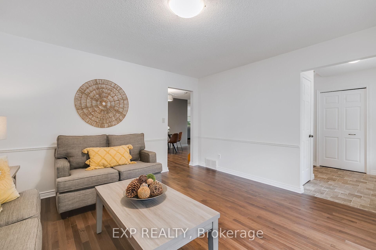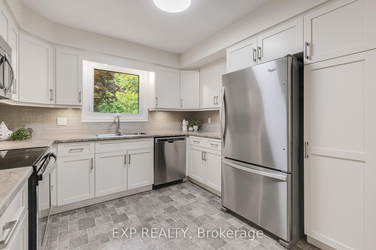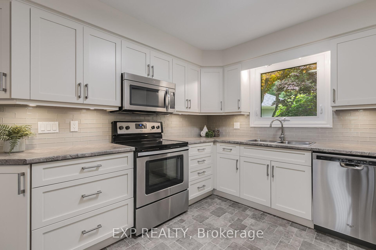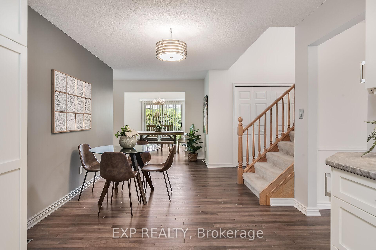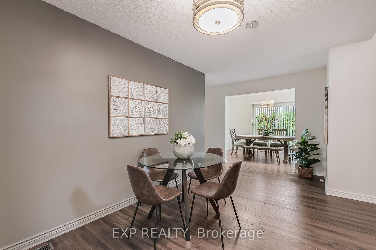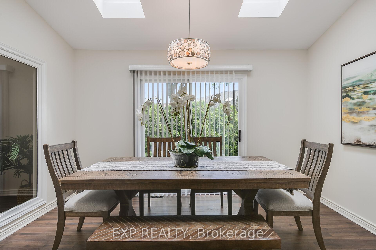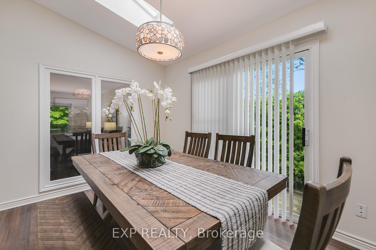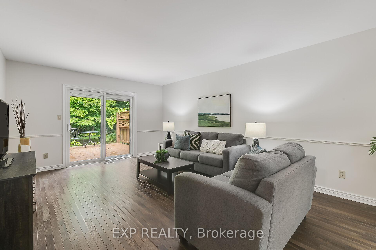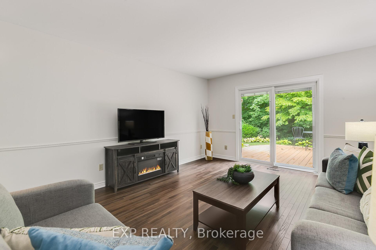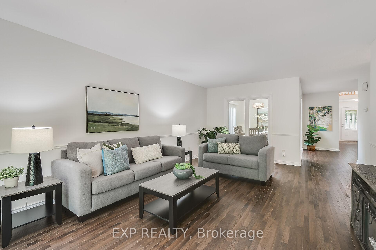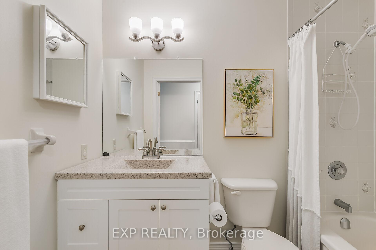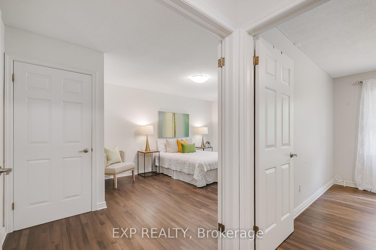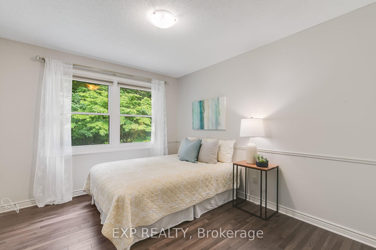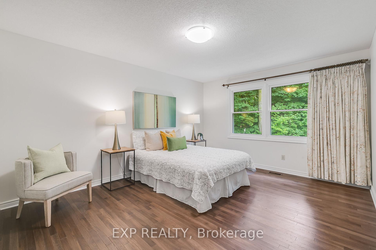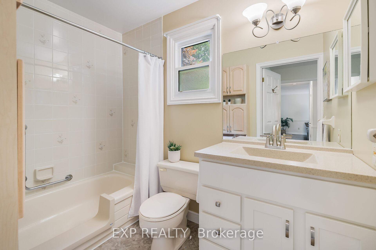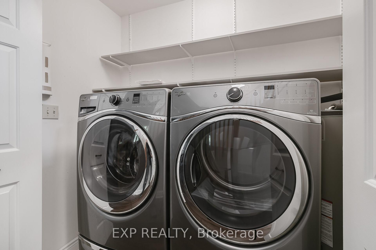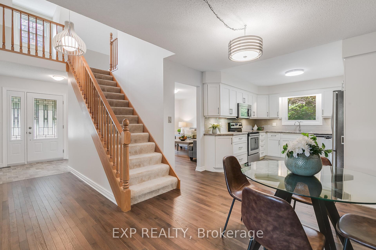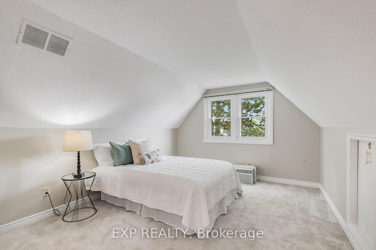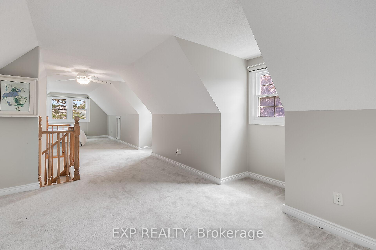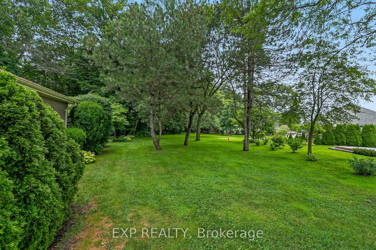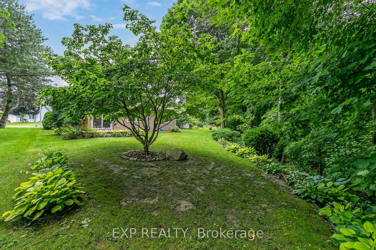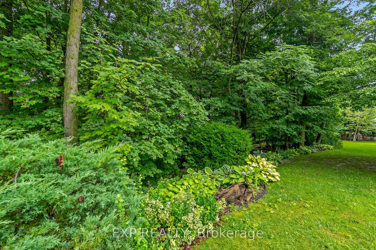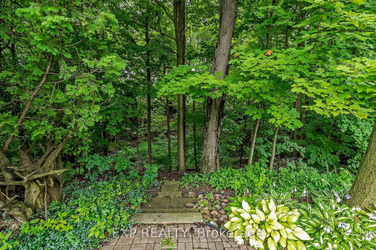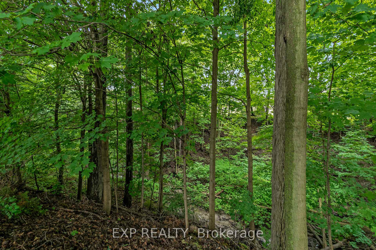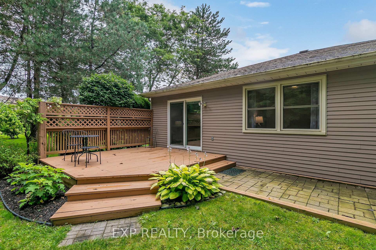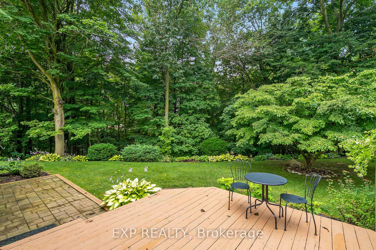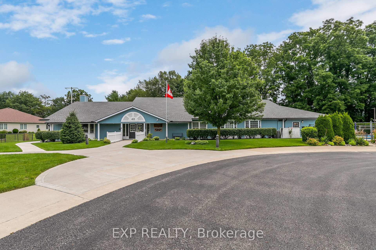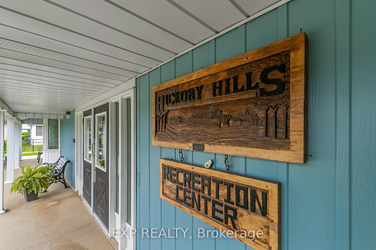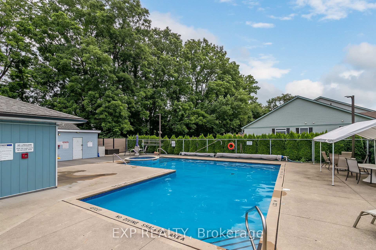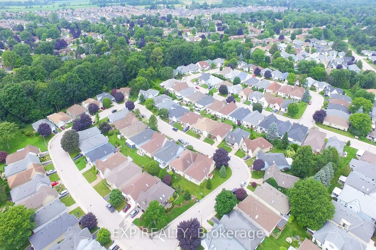$625,000
Available - For Sale
Listing ID: X9045328
45 Edwin Cres , Tillsonburg, N4G 5H5, Ontario
| Welcome to the premiere opportunity in Hickory Hills retirement community! 45 Edwin crescent boasts no rear neighbours with lush ravine/river view, while being adjacent to a parquet!!! The transition to an adult living retirement community has never been easier, with enough square footage for all your furniture and belongings, with an amazing loft space for guests during Christmas and holiday gatherings! Tasteful decor and colour palette awaits with all that Hickory Hills has to offer! This property includes a main floor living, large master suite, & has been recently painted! Multiple exit points to outdoor spaces, through sliding glass doors, enjoy tranquil setting on your private deck overlooking ravine, or covered porch in the morning! A Beautifully landscaped lot with irrigation system for your minimal maintenance lifestyle! Kitchen is equipped with stainless steel appliances, bright white cupboards and ample counter space! Eat in breakfast area for daily morning routine with full dining room for those special gathers and holidays with your extended family!!! Your new bungaloft features ample natural light from oversized windows including bay window in the living room, skylights in the dining room, and large sliding glass doors from your family room! Enjoy the views for the next phase of your life, without sacrificing a thing! 45 Edwin Crescent in Hickory Hills must be seen to be fully appreciated. Book a private viewing today and discover how this exceptional property can be the perfect next step in your life, offering comfort, elegance, and a connection with nature. |
| Price | $625,000 |
| Taxes: | $3627.89 |
| Assessment: | $246000 |
| Assessment Year: | 2024 |
| Address: | 45 Edwin Cres , Tillsonburg, N4G 5H5, Ontario |
| Lot Size: | 32.78 x 152.88 (Feet) |
| Directions/Cross Streets: | Edwin cres, and wilson ave |
| Rooms: | 12 |
| Bedrooms: | 2 |
| Bedrooms +: | 1 |
| Kitchens: | 1 |
| Family Room: | Y |
| Basement: | Crawl Space |
| Approximatly Age: | 31-50 |
| Property Type: | Detached |
| Style: | Bungaloft |
| Exterior: | Brick |
| Garage Type: | Attached |
| (Parking/)Drive: | Private |
| Drive Parking Spaces: | 1 |
| Pool: | None |
| Approximatly Age: | 31-50 |
| Approximatly Square Footage: | 2000-2500 |
| Property Features: | Public Trans, Ravine, River/Stream, Wooded/Treed |
| Fireplace/Stove: | N |
| Heat Source: | Gas |
| Heat Type: | Forced Air |
| Central Air Conditioning: | Central Air |
| Laundry Level: | Main |
| Elevator Lift: | N |
| Sewers: | Sewers |
| Water: | Municipal |
| Utilities-Cable: | Y |
| Utilities-Hydro: | Y |
| Utilities-Gas: | Y |
| Utilities-Telephone: | Y |
$
%
Years
This calculator is for demonstration purposes only. Always consult a professional
financial advisor before making personal financial decisions.
| Although the information displayed is believed to be accurate, no warranties or representations are made of any kind. |
| EXP REALTY |
|
|
Ali Shahpazir
Sales Representative
Dir:
416-473-8225
Bus:
416-473-8225
| Virtual Tour | Book Showing | Email a Friend |
Jump To:
At a Glance:
| Type: | Freehold - Detached |
| Area: | Oxford |
| Municipality: | Tillsonburg |
| Neighbourhood: | Tillsonburg |
| Style: | Bungaloft |
| Lot Size: | 32.78 x 152.88(Feet) |
| Approximate Age: | 31-50 |
| Tax: | $3,627.89 |
| Beds: | 2+1 |
| Baths: | 2 |
| Fireplace: | N |
| Pool: | None |
Locatin Map:
Payment Calculator:

