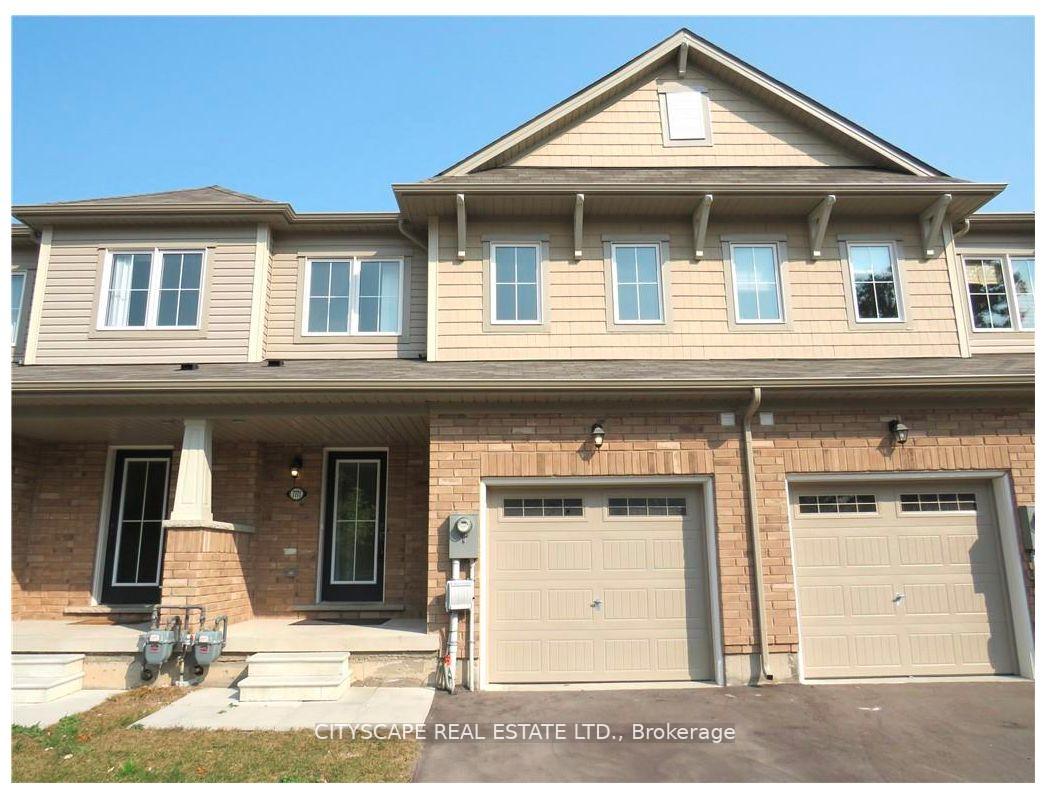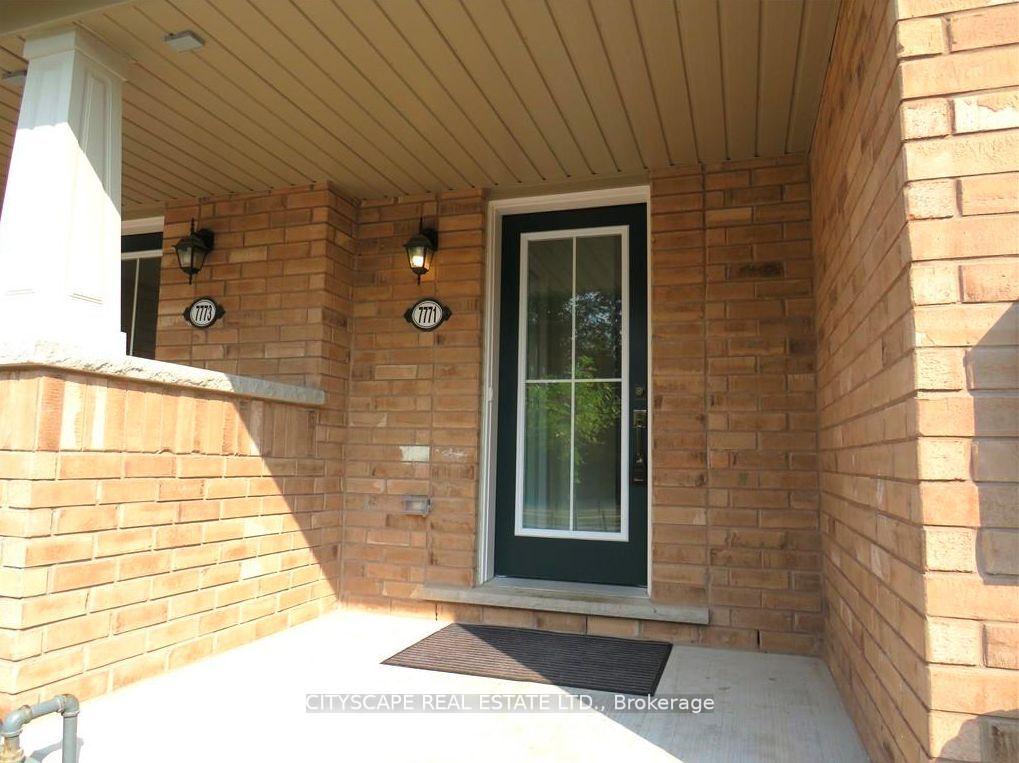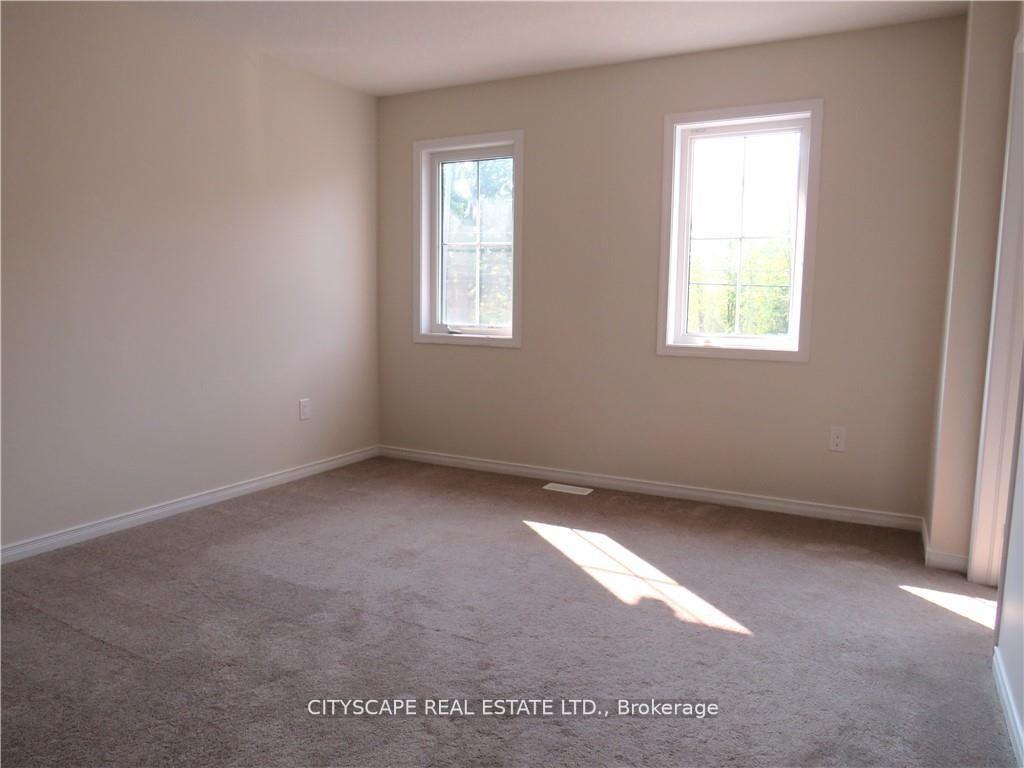$619,999
Available - For Sale
Listing ID: X11891412
7771 White Pine Cres , Niagara Falls, L2H 3R5, Ontario
| Built in 2018 Fantastic Freehold Townhouse by Empire Communities. 2 Stories, 3 Bedrooms & 2.5 Baths, Clean & Ready to Move In. Features Builder Upgraded Noise Reduction Roxul Safe and Sound Insulation on Walls Adjoining with Neighbours on Main and Upper Floor. Main Floor Open Concept Kitchen with Breakfast Bar & Stainless Steel Appliances. Dining Room & Family Room, 2 Piece Bath & Inside Entry to Garage. Master Bedroom with Walk in Closet & Ensuite 3 Piece Bathroom. Second Floor Laundry. 5 Appliances. Central Air Installed 2019. 3 Piece Roughed in Bath Basement. Close proximity to schools, transit, shopping, QEW, the Falls, hiking trails & New Costco! Room Sizes Approximate & Irregular. Vacant possession will be provided. |
| Extras: Furnace & A/C. Incl: S/S Fridge, Stove, Dishwasher, Washer and Dryer |
| Price | $619,999 |
| Taxes: | $4041.41 |
| Address: | 7771 White Pine Cres , Niagara Falls, L2H 3R5, Ontario |
| Lot Size: | 20.06 x 92.09 (Feet) |
| Directions/Cross Streets: | Montrose Road and Brown Road |
| Rooms: | 10 |
| Bedrooms: | 3 |
| Bedrooms +: | |
| Kitchens: | 1 |
| Family Room: | Y |
| Basement: | Unfinished |
| Approximatly Age: | 0-5 |
| Property Type: | Att/Row/Twnhouse |
| Style: | 2-Storey |
| Exterior: | Brick, Vinyl Siding |
| Garage Type: | Attached |
| (Parking/)Drive: | Private |
| Drive Parking Spaces: | 1 |
| Pool: | None |
| Approximatly Age: | 0-5 |
| Fireplace/Stove: | N |
| Heat Source: | Gas |
| Heat Type: | Forced Air |
| Central Air Conditioning: | Central Air |
| Sewers: | Tank |
| Water: | Municipal |
$
%
Years
This calculator is for demonstration purposes only. Always consult a professional
financial advisor before making personal financial decisions.
| Although the information displayed is believed to be accurate, no warranties or representations are made of any kind. |
| CITYSCAPE REAL ESTATE LTD. |
|
|
Ali Shahpazir
Sales Representative
Dir:
416-473-8225
Bus:
416-473-8225
| Book Showing | Email a Friend |
Jump To:
At a Glance:
| Type: | Freehold - Att/Row/Twnhouse |
| Area: | Niagara |
| Municipality: | Niagara Falls |
| Style: | 2-Storey |
| Lot Size: | 20.06 x 92.09(Feet) |
| Approximate Age: | 0-5 |
| Tax: | $4,041.41 |
| Beds: | 3 |
| Baths: | 3 |
| Fireplace: | N |
| Pool: | None |
Locatin Map:
Payment Calculator:






















